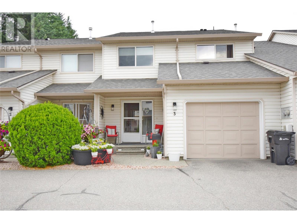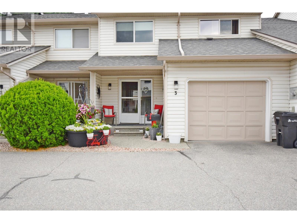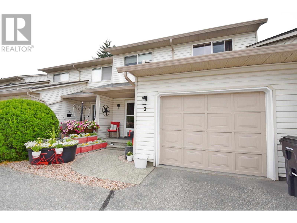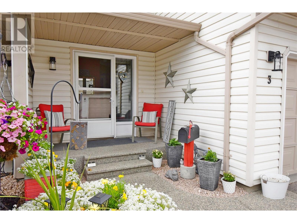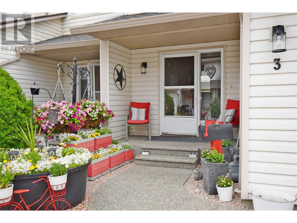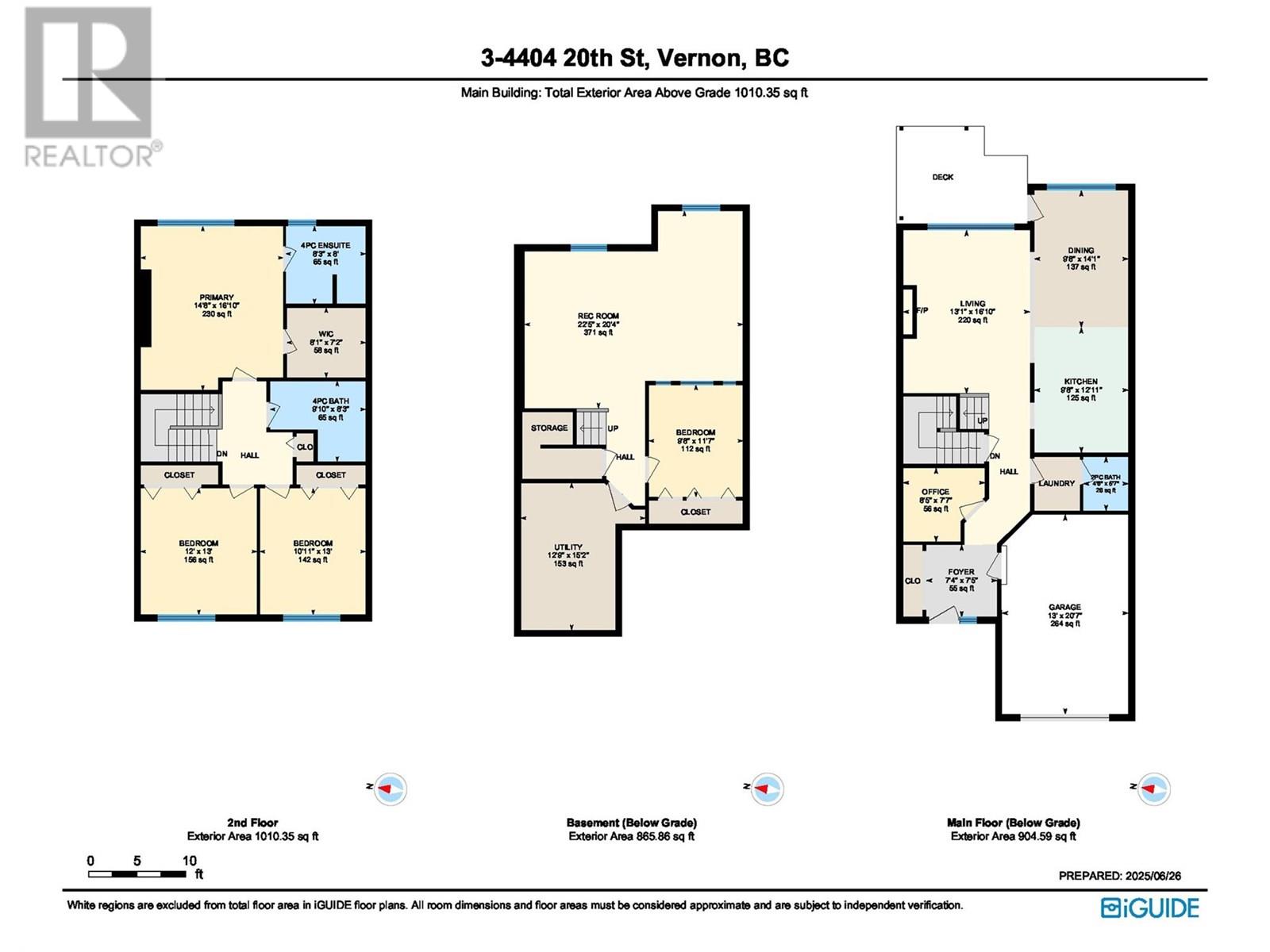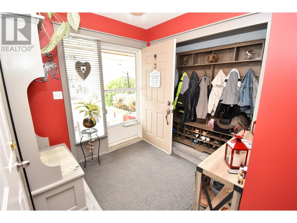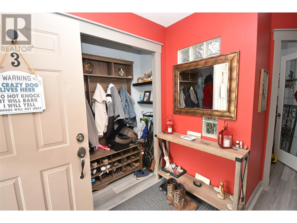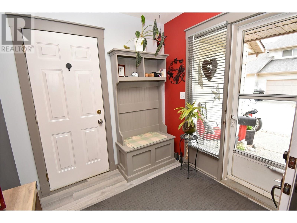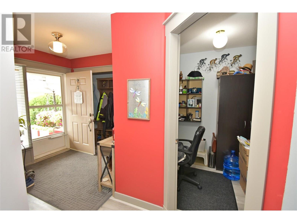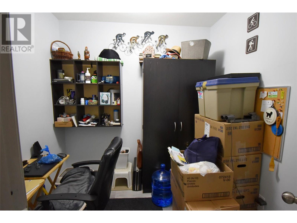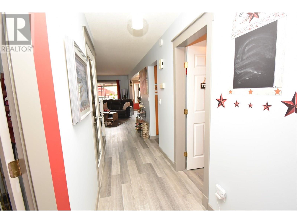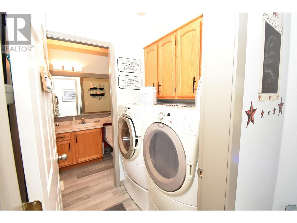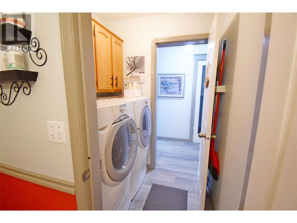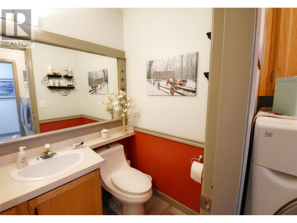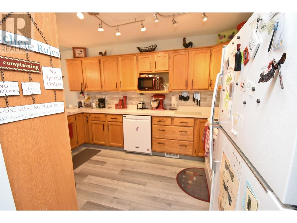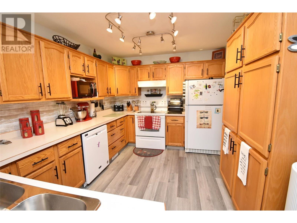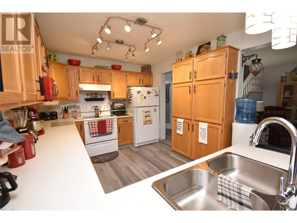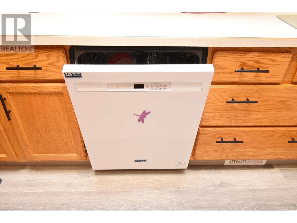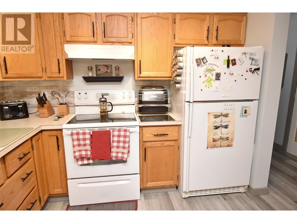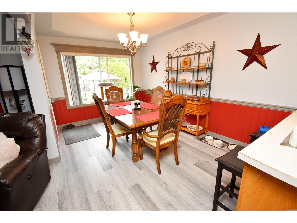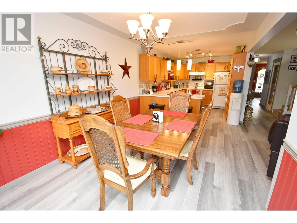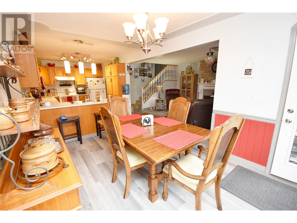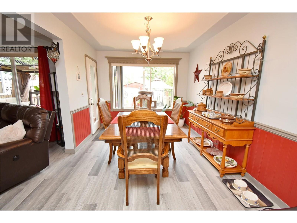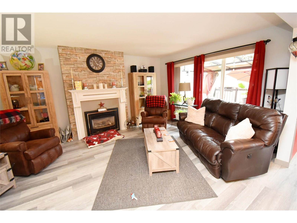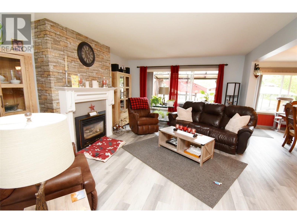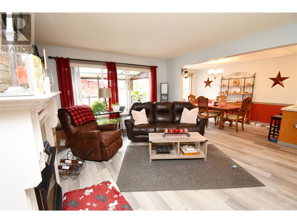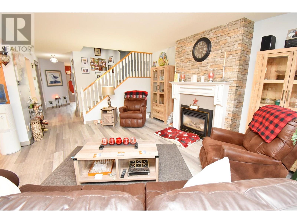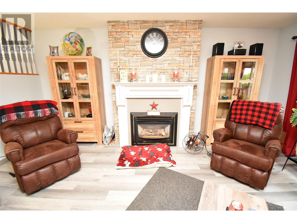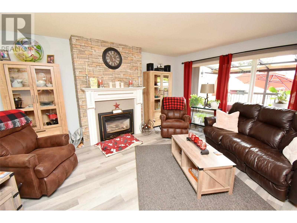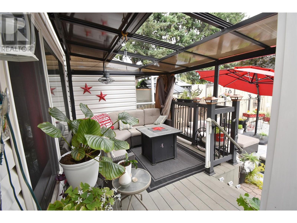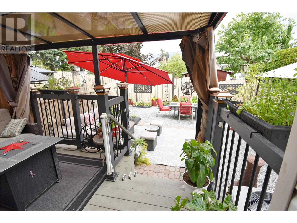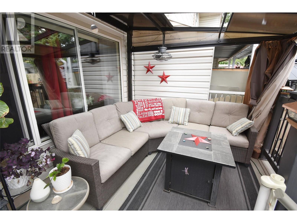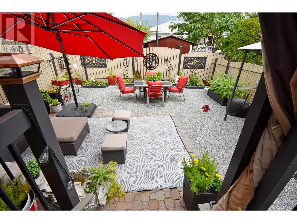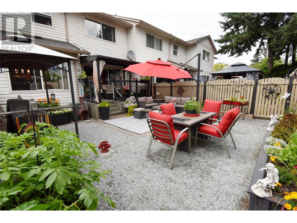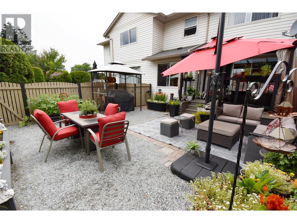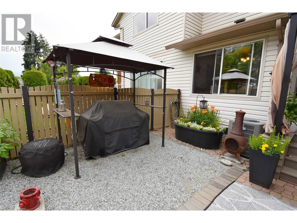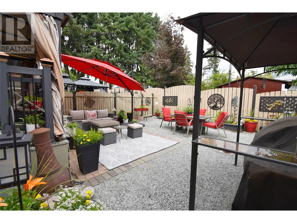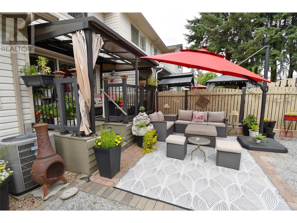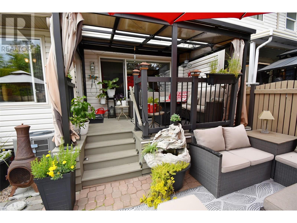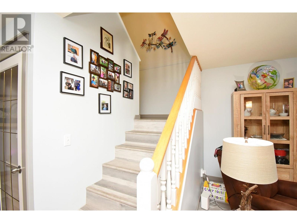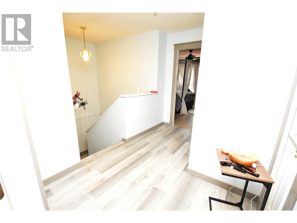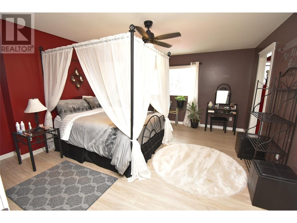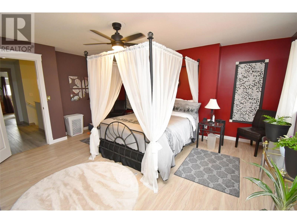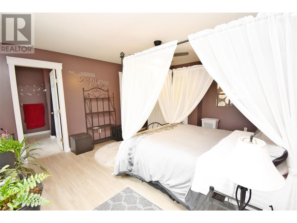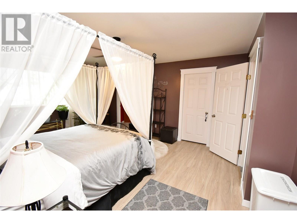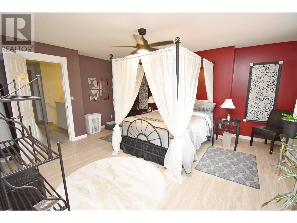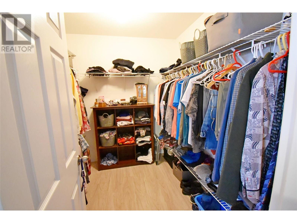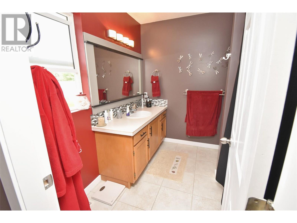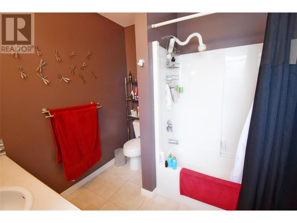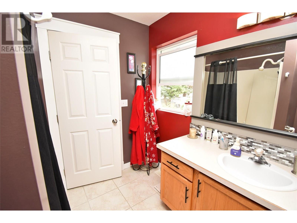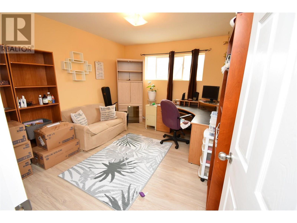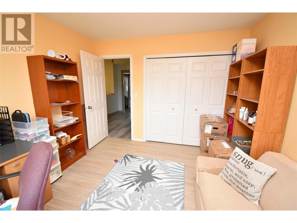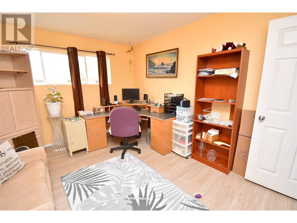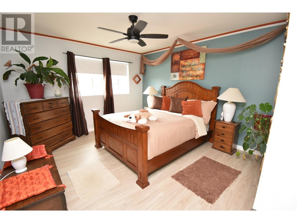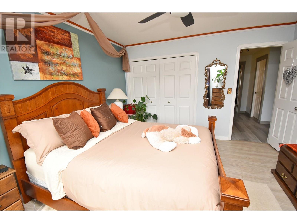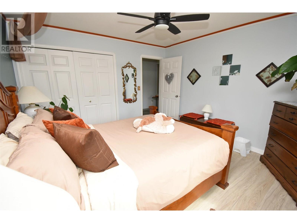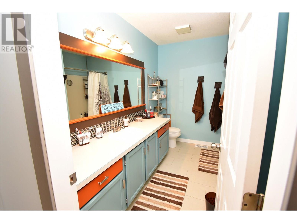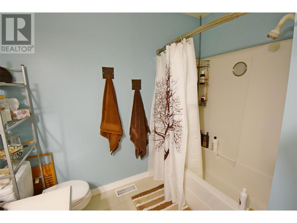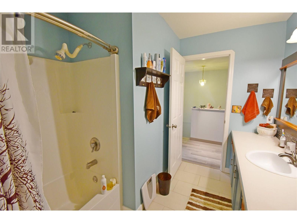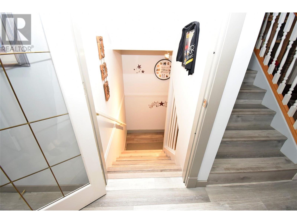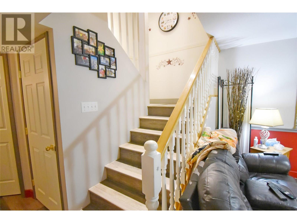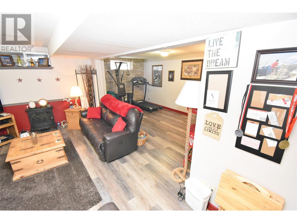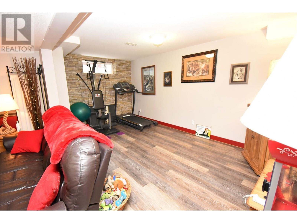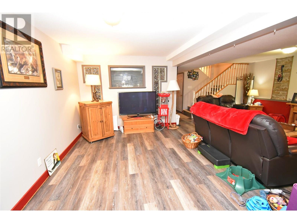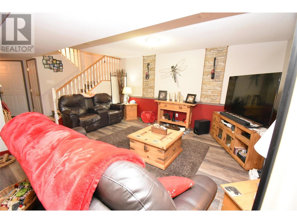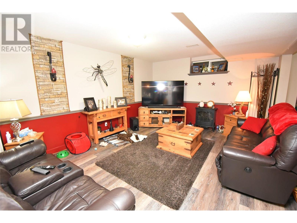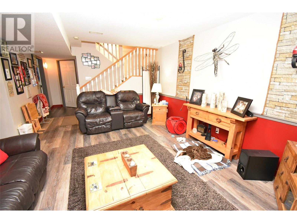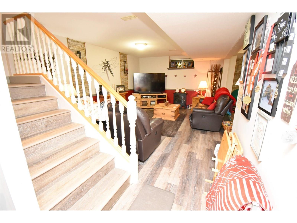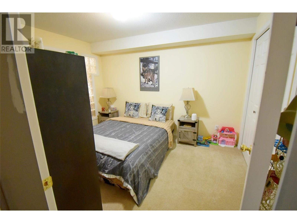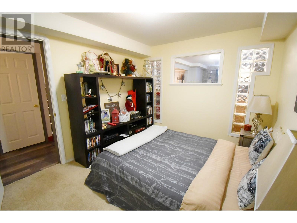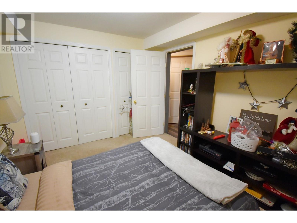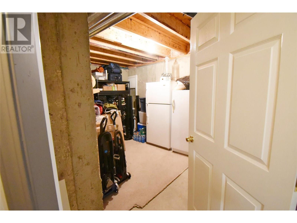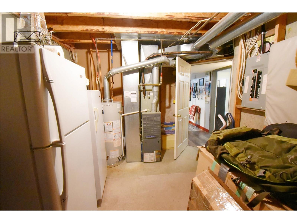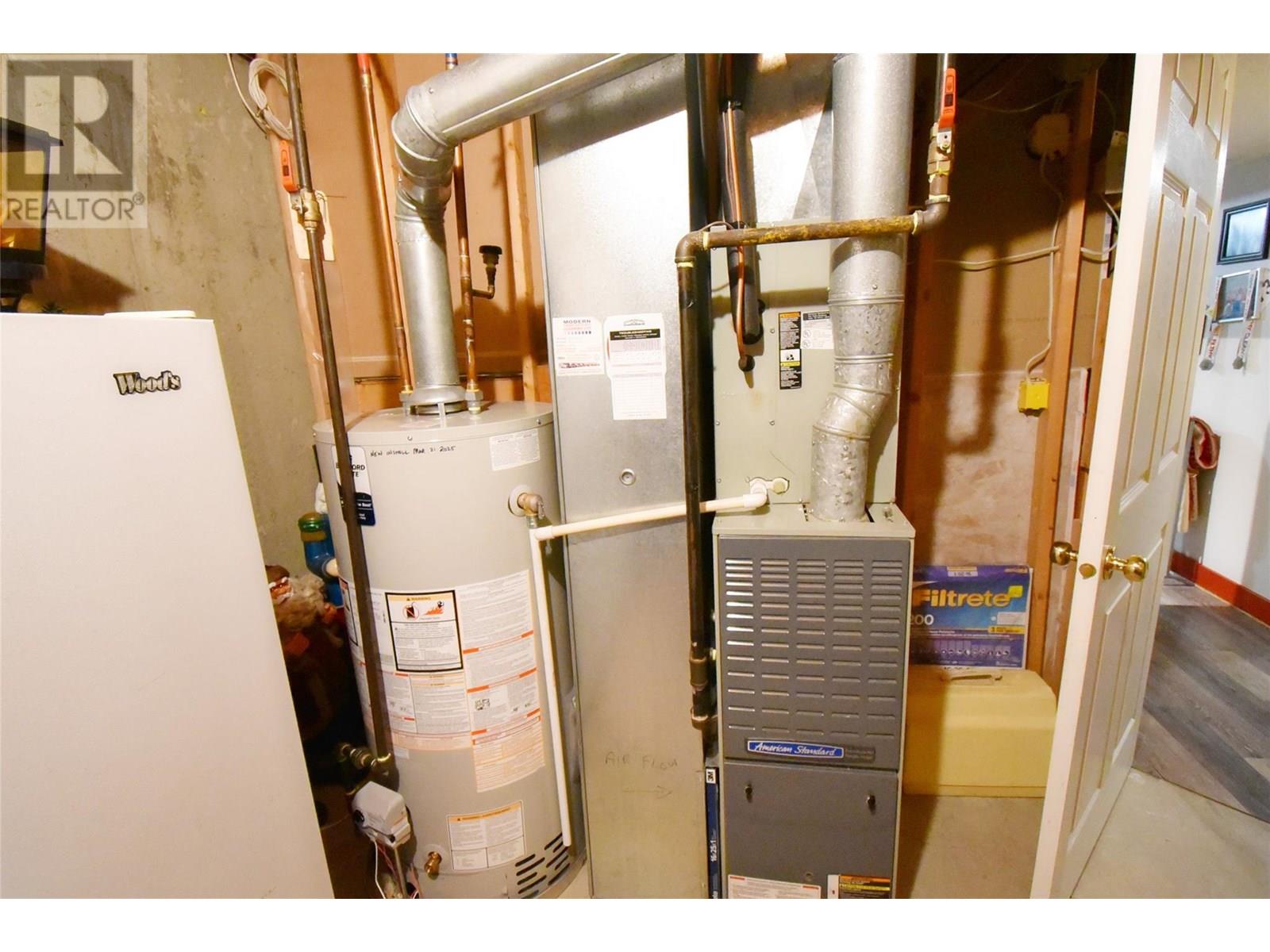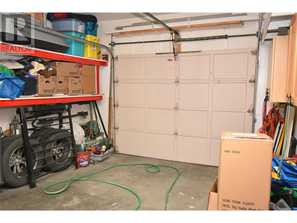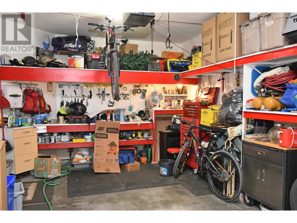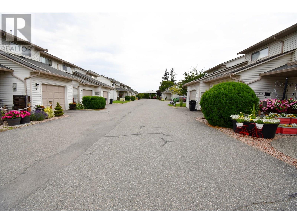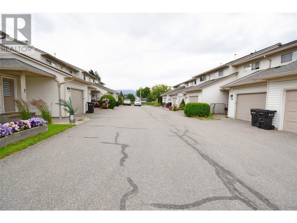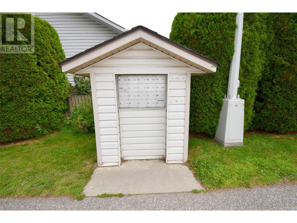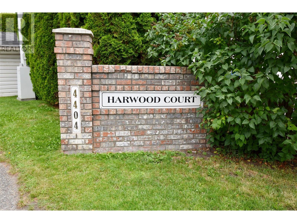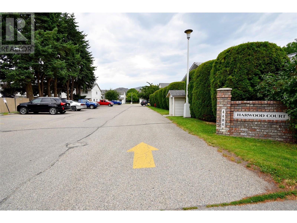4 Bedroom
3 Bathroom
2,781 ft2
Fireplace
Central Air Conditioning
Forced Air, See Remarks
$735,000Maintenance, Reserve Fund Contributions, Ground Maintenance, Property Management, Other, See Remarks, Waste Removal
$350 Monthly
Surprisingly Spacious Townhome in a Prime Vernon Location! Welcome to one of Vernon’s best-kept secrets; this exceptionally spacious 4-bedroom, 2.5-bathroom townhome is located in an understated, value-packed complex in the desirable Harwood neighborhood. With 2,700+ sq ft of well-designed living space, this home offers more room than most strata properties at this price point! Ideal for families, first-time buyers, or those looking to downsize without sacrificing space. Just steps to Harwood Elementary & Seaton High School, & minutes to shopping, transit, & downtown events, the location is unbeatable. The bright main floor features a welcoming layout with a kitchen, laundry, den/office, powder room & open living/dining areas that flow out to a private, fully fenced, xeriscaped backyard with a covered patio, a perfect spot for kids, pets, or quiet relaxation. Upstairs, the king-sized primary suite boasts a w/i closet & 4-pc ensuite, with two additional bedrooms & a full 4pc bathroom offering a fantastic setup for families. A fully finished basement adds even more value with a 4th bedroom, a family/rec room & ample storage/utility room. Enjoy low-maintenance living with the bonus of a single-car garage & dedicated second parking stall. Pets allowed (with restrictions) & rentals permitted; this property offers flexibility & space rarely found in townhome living. Huge value, unbeatable location, & room to grow, don’t miss your opportunity to own this hidden gem! (id:57557)
Property Details
|
MLS® Number
|
10353464 |
|
Property Type
|
Single Family |
|
Neigbourhood
|
Harwood |
|
Community Name
|
Harwood Court |
|
Amenities Near By
|
Golf Nearby, Public Transit, Airport, Park, Recreation, Schools, Shopping, Ski Area |
|
Community Features
|
Family Oriented, Pets Allowed With Restrictions, Rentals Allowed |
|
Features
|
One Balcony |
|
Parking Space Total
|
2 |
|
View Type
|
City View |
Building
|
Bathroom Total
|
3 |
|
Bedrooms Total
|
4 |
|
Appliances
|
Refrigerator, Dishwasher, Dryer, Range - Electric, Hood Fan, Washer |
|
Basement Type
|
Full |
|
Constructed Date
|
1993 |
|
Construction Style Attachment
|
Attached |
|
Cooling Type
|
Central Air Conditioning |
|
Exterior Finish
|
Vinyl Siding |
|
Fire Protection
|
Smoke Detector Only |
|
Fireplace Present
|
Yes |
|
Fireplace Type
|
Insert |
|
Flooring Type
|
Tile, Vinyl |
|
Half Bath Total
|
1 |
|
Heating Type
|
Forced Air, See Remarks |
|
Roof Material
|
Asphalt Shingle |
|
Roof Style
|
Unknown |
|
Stories Total
|
3 |
|
Size Interior
|
2,781 Ft2 |
|
Type
|
Row / Townhouse |
|
Utility Water
|
Municipal Water |
Parking
Land
|
Access Type
|
Easy Access |
|
Acreage
|
No |
|
Fence Type
|
Fence |
|
Land Amenities
|
Golf Nearby, Public Transit, Airport, Park, Recreation, Schools, Shopping, Ski Area |
|
Sewer
|
Municipal Sewage System |
|
Size Total Text
|
Under 1 Acre |
|
Zoning Type
|
Unknown |
Rooms
| Level |
Type |
Length |
Width |
Dimensions |
|
Second Level |
4pc Bathroom |
|
|
9'10'' x 8'3'' |
|
Second Level |
Bedroom |
|
|
13'0'' x 10'11'' |
|
Second Level |
Bedroom |
|
|
13'0'' x 12'0'' |
|
Second Level |
4pc Ensuite Bath |
|
|
8'3'' x 8'0'' |
|
Second Level |
Other |
|
|
8'1'' x 7'2'' |
|
Second Level |
Primary Bedroom |
|
|
16'10'' x 14'8'' |
|
Basement |
Other |
|
|
15'2'' x 12'9'' |
|
Basement |
Bedroom |
|
|
11'7'' x 9'8'' |
|
Basement |
Recreation Room |
|
|
22'5'' x 20'4'' |
|
Main Level |
Laundry Room |
|
|
5'6'' x 4'8'' |
|
Main Level |
2pc Bathroom |
|
|
5'7'' x 4'8'' |
|
Main Level |
Living Room |
|
|
16'10'' x 13'1'' |
|
Main Level |
Dining Room |
|
|
14'1'' x 9'8'' |
|
Main Level |
Kitchen |
|
|
12'11'' x 9'8'' |
|
Main Level |
Office |
|
|
8'5'' x 7'7'' |
|
Main Level |
Foyer |
|
|
7'5'' x 7'4'' |
https://www.realtor.ca/real-estate/28531364/4404-20-street-unit-3-vernon-harwood

