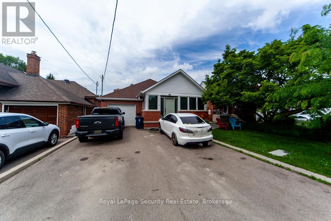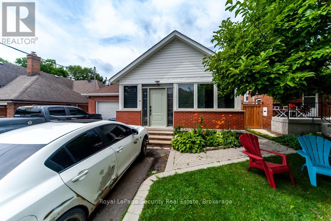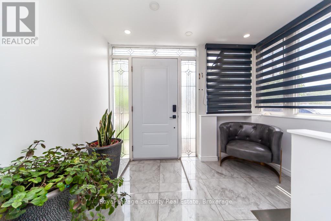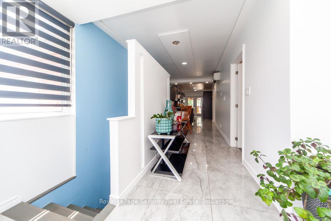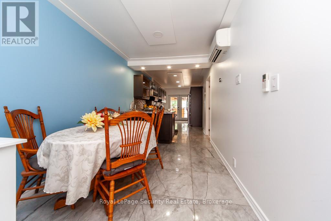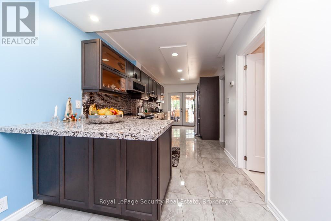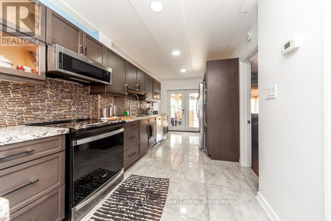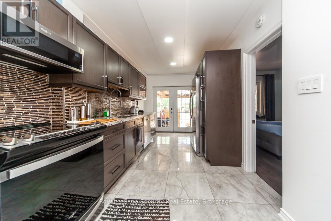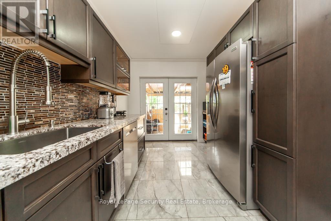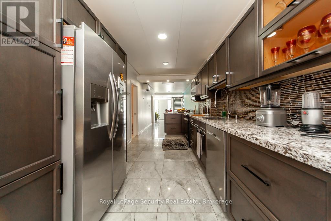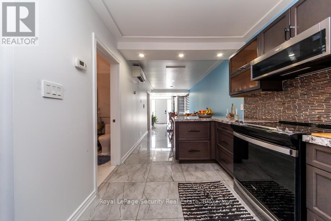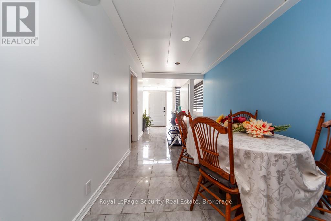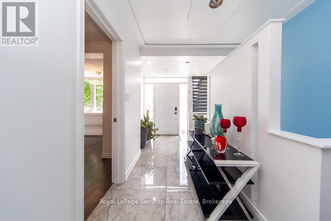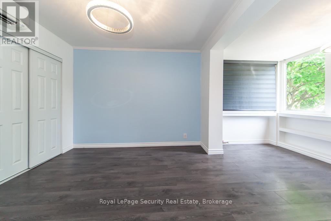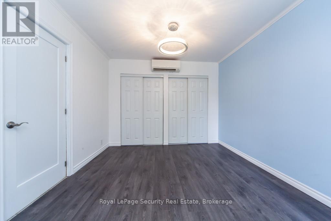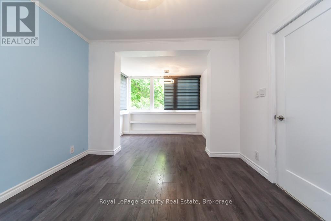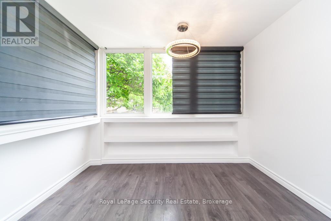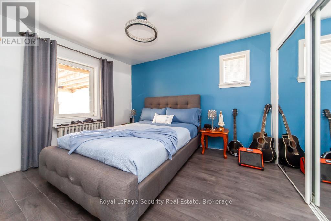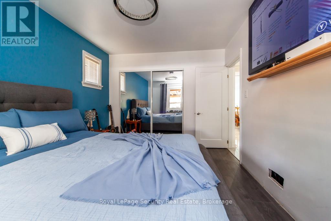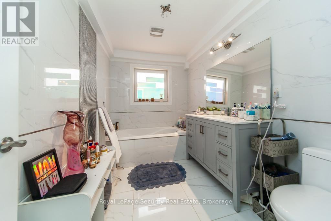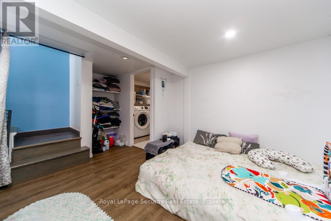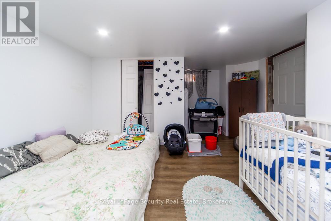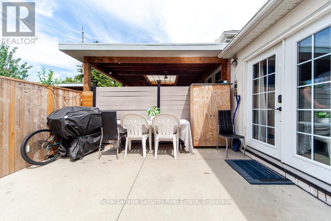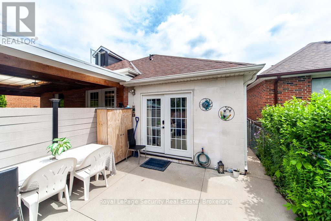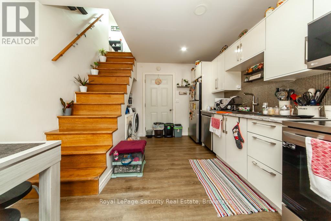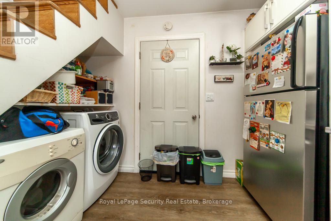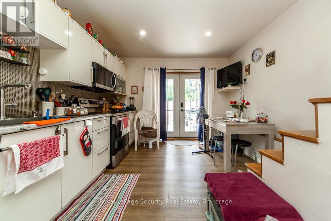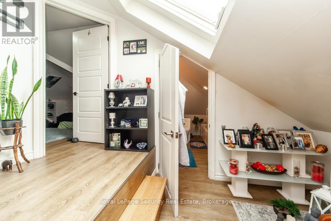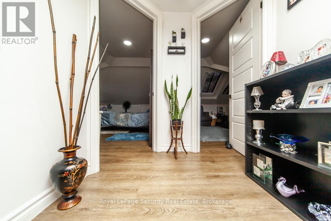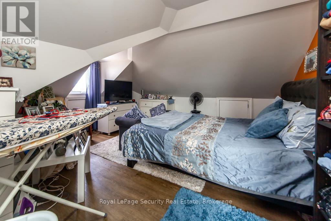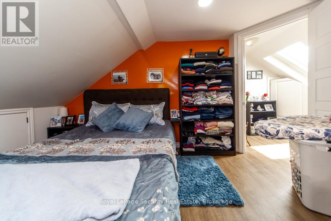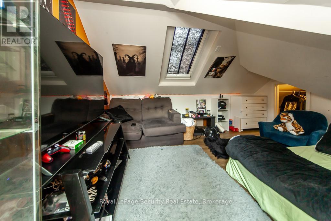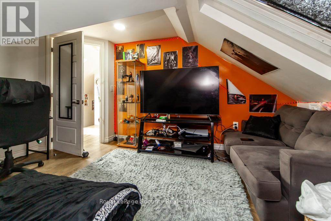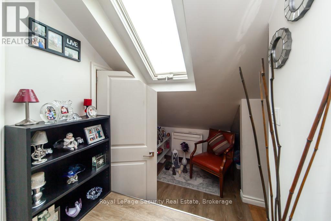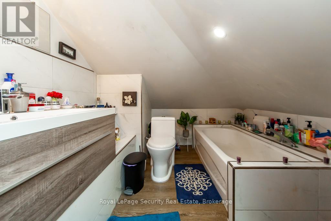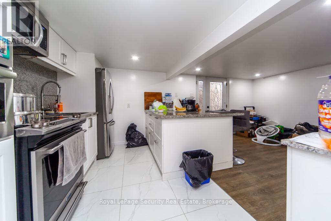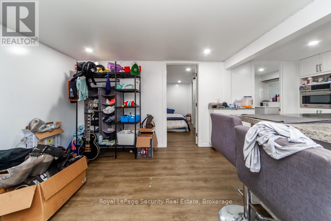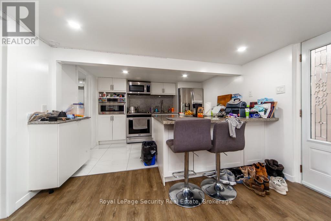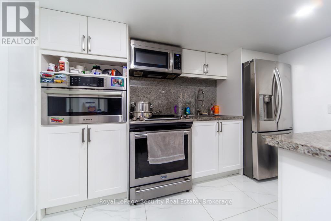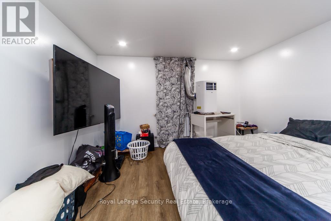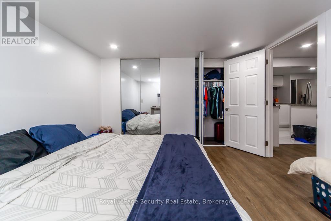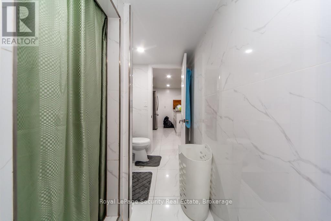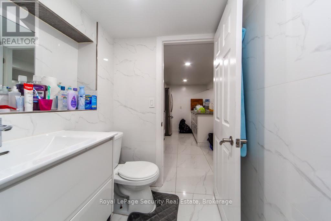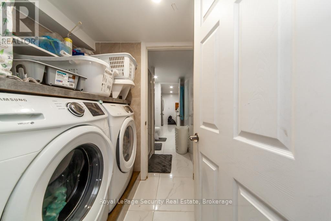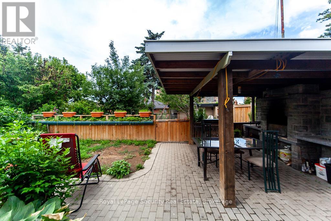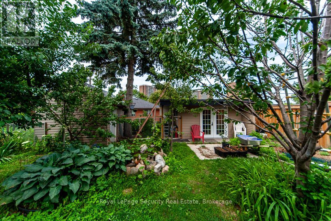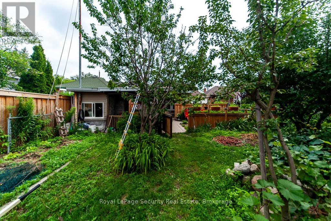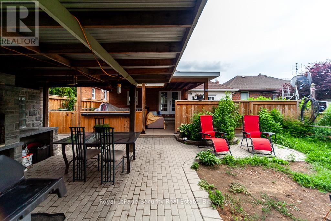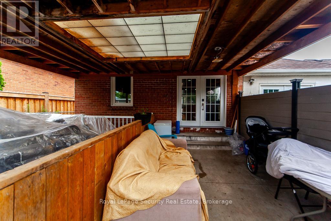5 Bedroom
3 Bathroom
700 - 1,100 ft2
Bungalow
Wall Unit
Radiant Heat
$1,350,000
Fantastic Opportunity to buy this one of a kind Bungalow in a quite family neighbourhood. Renovated throughout from granite countertops, Tile, Vinyl and Laminate Floors. Customized for 2 In-law suites, one in basement and other main side & upper. All include private entrances. Tens of thousands spent on backyard from 2 LGE sheds w/ another shed with a stone fireplace for barbequing. Lots of Storage. Interlock floors. Perfect for entertaining, gardening and living. Single car garage with Driveway Parking for 4 cars. Steps to TTC, Bloor Shops, Golf Course and number trails. A must see. (id:57557)
Property Details
|
MLS® Number
|
W12256210 |
|
Property Type
|
Single Family |
|
Neigbourhood
|
Rockcliffe-Smythe |
|
Community Name
|
Rockcliffe-Smythe |
|
Amenities Near By
|
Golf Nearby, Park, Public Transit |
|
Features
|
Carpet Free, In-law Suite |
|
Parking Space Total
|
4 |
Building
|
Bathroom Total
|
3 |
|
Bedrooms Above Ground
|
4 |
|
Bedrooms Below Ground
|
1 |
|
Bedrooms Total
|
5 |
|
Appliances
|
Dishwasher, Dryer, Microwave, Oven, Stove, Two Washers, Window Coverings, Refrigerator |
|
Architectural Style
|
Bungalow |
|
Basement Development
|
Finished |
|
Basement Features
|
Separate Entrance |
|
Basement Type
|
N/a (finished) |
|
Construction Style Attachment
|
Detached |
|
Cooling Type
|
Wall Unit |
|
Exterior Finish
|
Brick |
|
Flooring Type
|
Tile, Vinyl, Laminate |
|
Foundation Type
|
Unknown |
|
Heating Fuel
|
Natural Gas |
|
Heating Type
|
Radiant Heat |
|
Stories Total
|
1 |
|
Size Interior
|
700 - 1,100 Ft2 |
|
Type
|
House |
|
Utility Water
|
Municipal Water |
Parking
Land
|
Acreage
|
No |
|
Fence Type
|
Fenced Yard |
|
Land Amenities
|
Golf Nearby, Park, Public Transit |
|
Sewer
|
Sanitary Sewer |
|
Size Depth
|
135 Ft |
|
Size Frontage
|
41 Ft ,1 In |
|
Size Irregular
|
41.1 X 135 Ft |
|
Size Total Text
|
41.1 X 135 Ft |
|
Surface Water
|
River/stream |
Rooms
| Level |
Type |
Length |
Width |
Dimensions |
|
Lower Level |
Kitchen |
11.58 m |
18.86 m |
11.58 m x 18.86 m |
|
Lower Level |
Living Room |
11.58 m |
18.86 m |
11.58 m x 18.86 m |
|
Lower Level |
Bedroom |
11.02 m |
10.86 m |
11.02 m x 10.86 m |
|
Main Level |
Living Room |
42.45 m |
8.23 m |
42.45 m x 8.23 m |
|
Main Level |
Dining Room |
42.45 m |
8.23 m |
42.45 m x 8.23 m |
|
Main Level |
Kitchen |
42.45 m |
8.23 m |
42.45 m x 8.23 m |
|
Main Level |
Primary Bedroom |
17.91 m |
12.79 m |
17.91 m x 12.79 m |
|
Main Level |
Bedroom 2 |
12.36 m |
10.2 m |
12.36 m x 10.2 m |
|
Main Level |
Kitchen |
15.87 m |
10.82 m |
15.87 m x 10.82 m |
|
Upper Level |
Bedroom 2 |
12.4 m |
13.48 m |
12.4 m x 13.48 m |
|
Upper Level |
Primary Bedroom |
14.04 m |
13.48 m |
14.04 m x 13.48 m |
https://www.realtor.ca/real-estate/28544913/44-woodgate-drive-toronto-rockcliffe-smythe-rockcliffe-smythe

