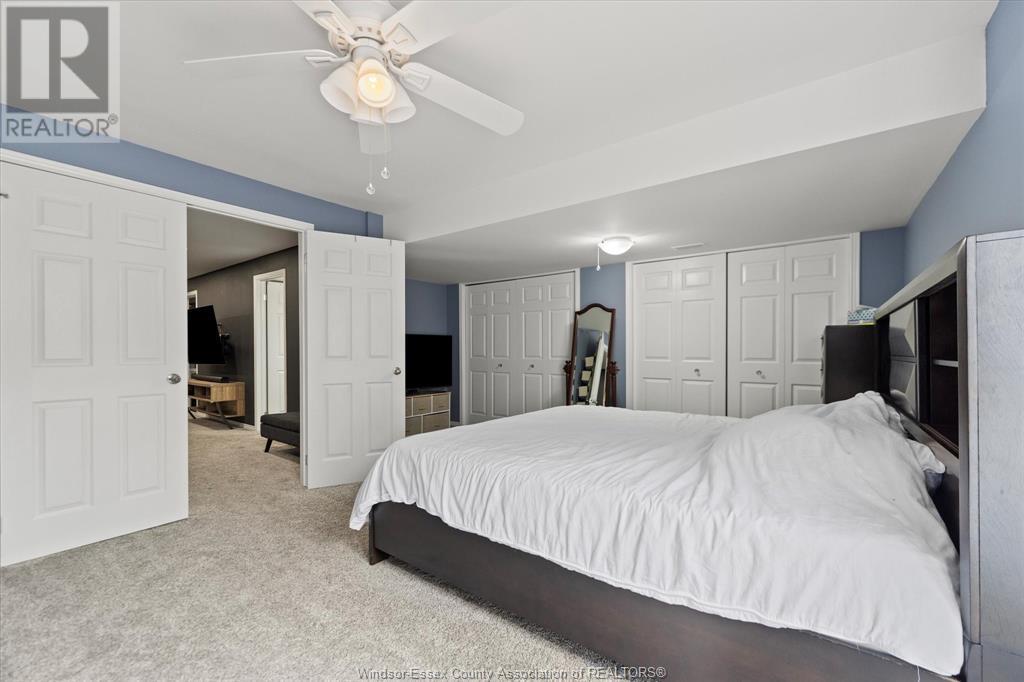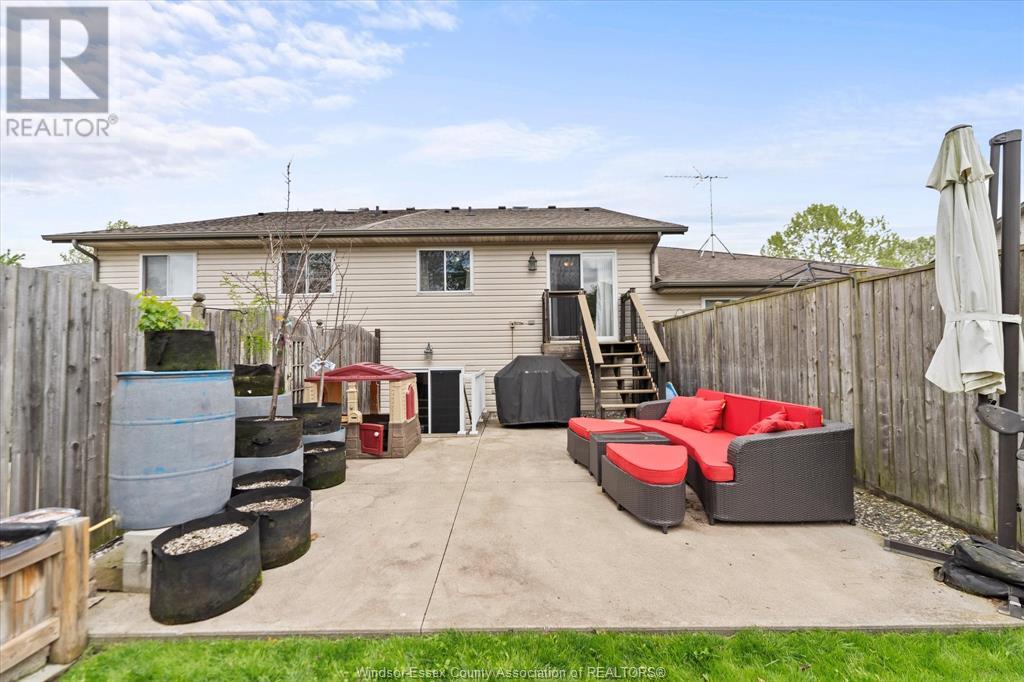3 Bedroom
2 Bathroom
Raised Ranch
Central Air Conditioning
Forced Air, Furnace
Landscaped
$439,900
Raised ranch-style townhome in a fantastic location! The main floor offers an open-concept living room and kitchen with oak cabinets, granite countertops, a center island, and a full eating area. Two sun tunnels brighten the space with natural light. The primary bedroom features patio doors to a fully fenced, landscaped yard with a patio. A second bedroom and a 4-plece bath complete the main floor. The finished lower level (2021) includes a spacious family room, additional bedroom, 3-piece bath, laundry area, and storage. Enjoy a fully insulated single-car attached garage with overhead storage. Shingles updated in Feb 2024. Furnace and A/C (2021). Move-in ready! (id:57557)
Open House
This property has open houses!
Starts at:
1:00 pm
Ends at:
3:00 pm
Property Details
|
MLS® Number
|
25013077 |
|
Property Type
|
Single Family |
|
Features
|
Cul-de-sac, Finished Driveway, Front Driveway |
Building
|
Bathroom Total
|
2 |
|
Bedrooms Above Ground
|
2 |
|
Bedrooms Below Ground
|
1 |
|
Bedrooms Total
|
3 |
|
Appliances
|
Dishwasher, Dryer, Microwave Range Hood Combo, Refrigerator, Stove, Washer |
|
Architectural Style
|
Raised Ranch |
|
Constructed Date
|
2004 |
|
Construction Style Attachment
|
Attached |
|
Cooling Type
|
Central Air Conditioning |
|
Exterior Finish
|
Aluminum/vinyl, Brick |
|
Flooring Type
|
Carpeted, Ceramic/porcelain, Laminate |
|
Foundation Type
|
Block |
|
Heating Fuel
|
Natural Gas |
|
Heating Type
|
Forced Air, Furnace |
|
Type
|
Row / Townhouse |
Parking
Land
|
Acreage
|
No |
|
Fence Type
|
Fence |
|
Landscape Features
|
Landscaped |
|
Size Irregular
|
20.28x144.85 Ft |
|
Size Total Text
|
20.28x144.85 Ft |
|
Zoning Description
|
Res |
Rooms
| Level |
Type |
Length |
Width |
Dimensions |
|
Lower Level |
3pc Bathroom |
|
|
Measurements not available |
|
Lower Level |
Storage |
|
|
Measurements not available |
|
Lower Level |
Laundry Room |
|
|
Measurements not available |
|
Lower Level |
Bedroom |
|
|
Measurements not available |
|
Lower Level |
Family Room |
|
|
Measurements not available |
|
Main Level |
4pc Bathroom |
|
|
Measurements not available |
|
Main Level |
Bedroom |
|
|
Measurements not available |
|
Main Level |
Primary Bedroom |
|
|
Measurements not available |
|
Main Level |
Eating Area |
|
|
Measurements not available |
|
Main Level |
Kitchen |
|
|
Measurements not available |
|
Main Level |
Living Room |
|
|
Measurements not available |
|
Main Level |
Foyer |
|
|
Measurements not available |
https://www.realtor.ca/real-estate/28366733/44-tofflemire-court-amherstburg









































