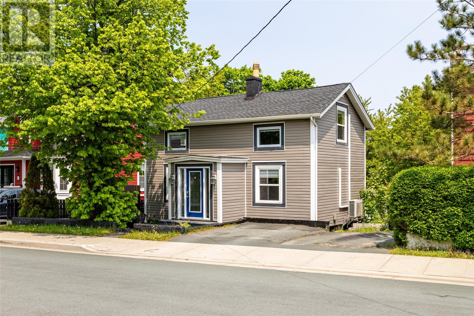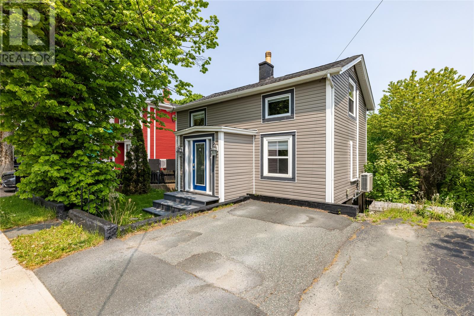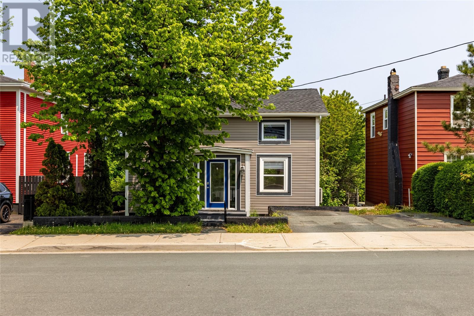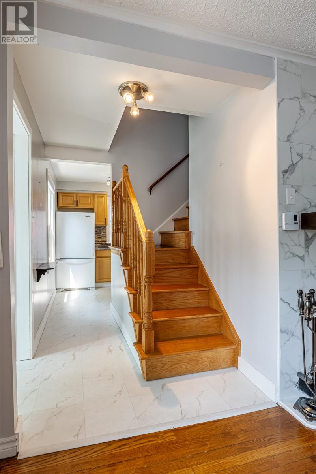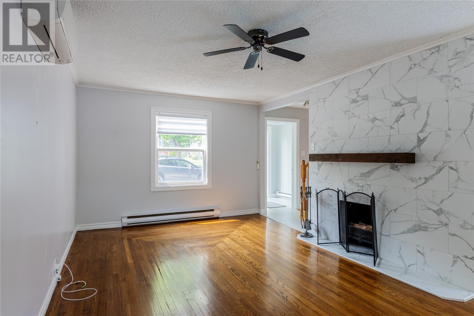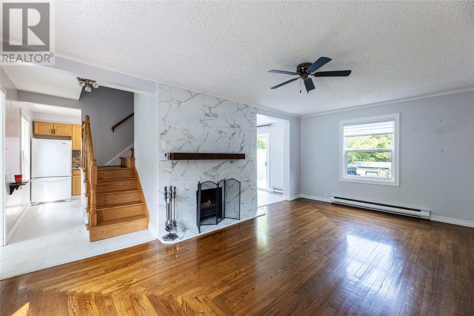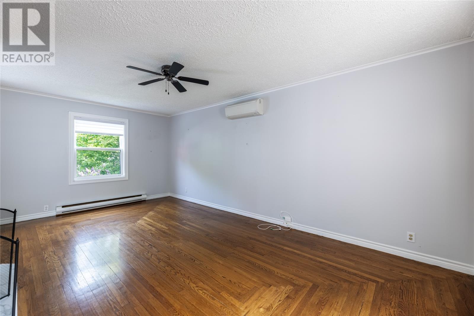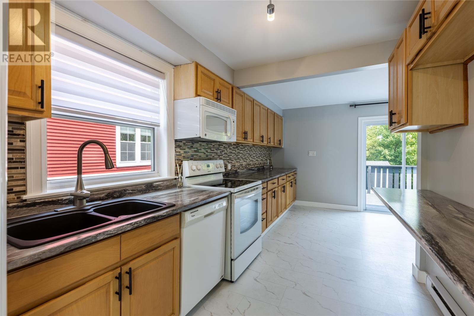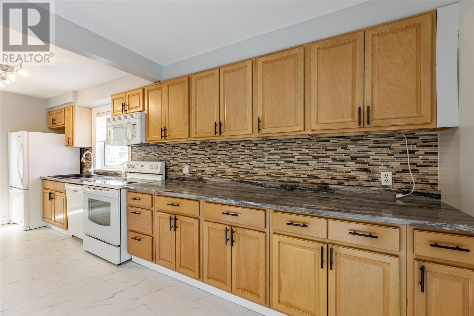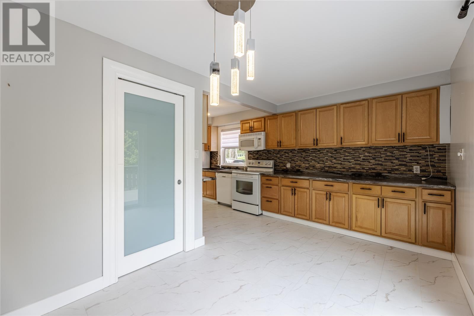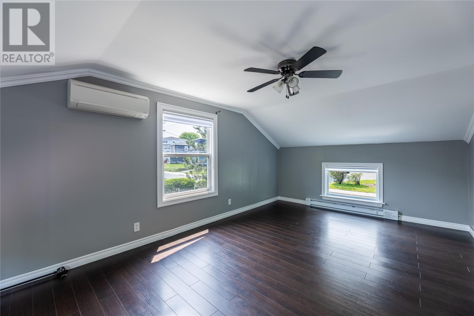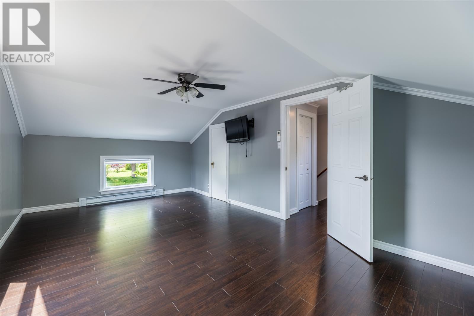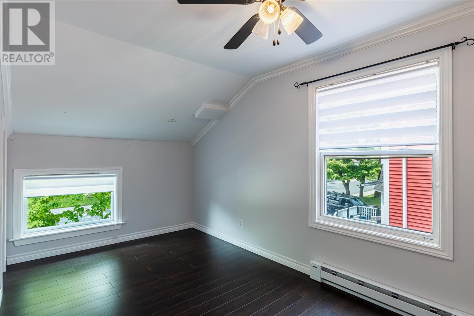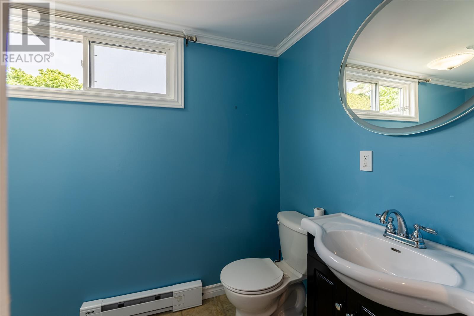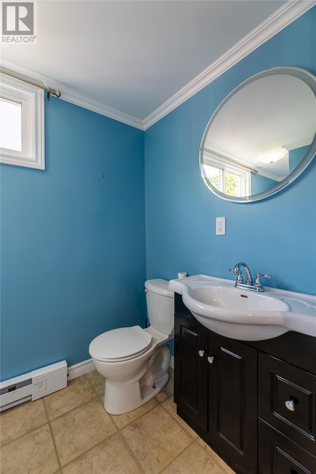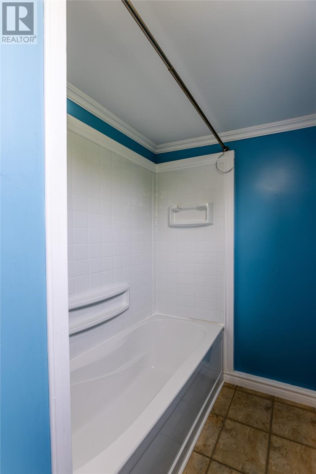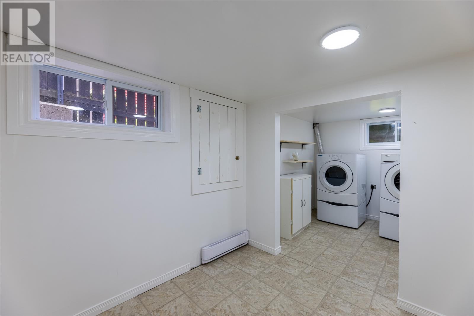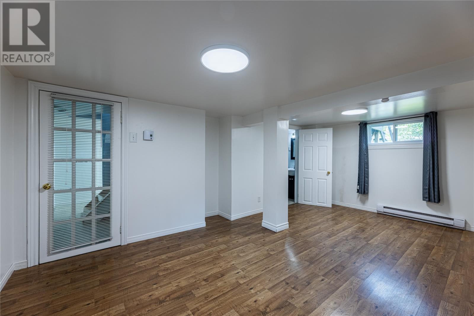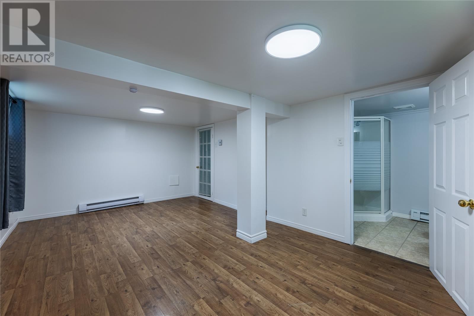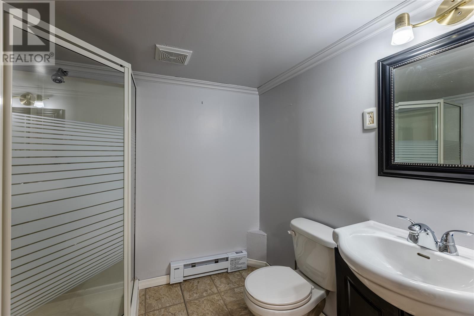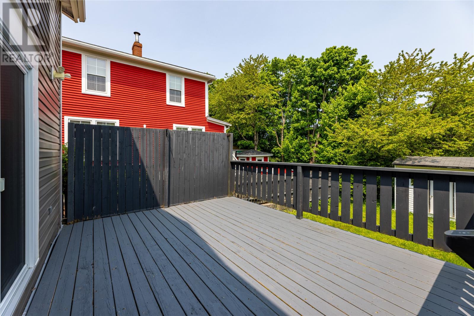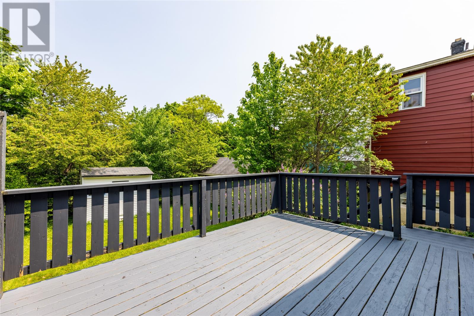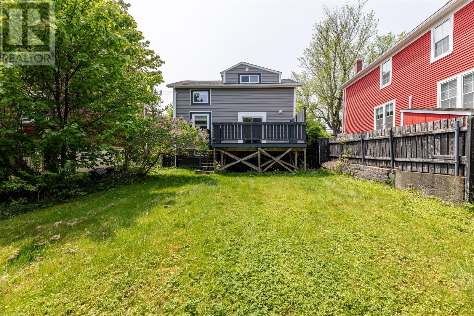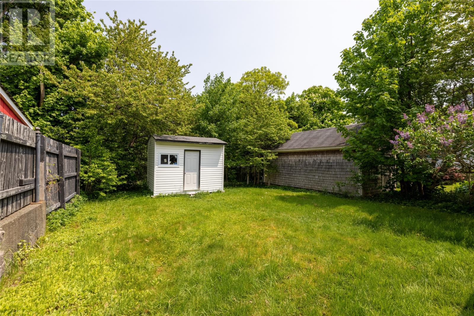3 Bedroom
2 Bathroom
1,700 ft2
2 Level
Fireplace
Landscaped
$349,900
This lovely home is located right in the middle of the city, just a short walk to parks, Rennie's Mill trails, schools and shopping. It’s been recently updated and is completely move-in ready. The main floor features a bright, spacious living room with original hardwood floors, a separate dining area, and a beautiful new kitchen with a breakfast bar. Off the kitchen, there’s a patio that leads to a large backyard with a storage shed. The yard is partially fenced and backs onto a peaceful green space. Upstairs, you’ll find two large bedrooms and a full bathroom. The basement is fully developed with a laundry room and extra living space that could be used as a rec room, office, or guest area. The home is heated with electric baseboards and two mini-split units for efficient heating and cooling. Plus, the shingles were replaced in 2025. A great spot if you want to be close to everything but still enjoy some privacy in the backyard. Come check it out! Current owner has used room in basement as a bedroom but windows don't meet current egress requirements. As per sellers Direction no conveyance of any written offers prior to Sunday June 15th 2025 at 3 PM. All offers to be left open until 8 PM the same day. (id:57557)
Property Details
|
MLS® Number
|
1286253 |
|
Property Type
|
Single Family |
|
Neigbourhood
|
Glenridge Crescent |
|
Storage Type
|
Storage Shed |
|
Structure
|
Patio(s) |
Building
|
Bathroom Total
|
2 |
|
Bedrooms Above Ground
|
3 |
|
Bedrooms Total
|
3 |
|
Appliances
|
Alarm System |
|
Architectural Style
|
2 Level |
|
Constructed Date
|
1959 |
|
Construction Style Attachment
|
Detached |
|
Exterior Finish
|
Vinyl Siding |
|
Fireplace Present
|
Yes |
|
Flooring Type
|
Hardwood, Mixed Flooring |
|
Foundation Type
|
Poured Concrete |
|
Heating Fuel
|
Electric |
|
Stories Total
|
2 |
|
Size Interior
|
1,700 Ft2 |
|
Type
|
House |
|
Utility Water
|
Municipal Water |
Land
|
Acreage
|
No |
|
Landscape Features
|
Landscaped |
|
Sewer
|
Municipal Sewage System |
|
Size Irregular
|
33x100x35x100 |
|
Size Total Text
|
33x100x35x100|under 1/2 Acre |
|
Zoning Description
|
Res. |
Rooms
| Level |
Type |
Length |
Width |
Dimensions |
|
Second Level |
Bath (# Pieces 1-6) |
|
|
B4 |
|
Second Level |
Bedroom |
|
|
11.5X11.7 |
|
Second Level |
Bedroom |
|
|
7.4X11.4 |
|
Second Level |
Primary Bedroom |
|
|
8X19.3 |
|
Basement |
Bath (# Pieces 1-6) |
|
|
B3 |
|
Basement |
Storage |
|
|
7X10.7 |
|
Basement |
Laundry Room |
|
|
7.8X7.10 |
|
Basement |
Other |
|
|
11.2X18.4 |
|
Main Level |
Porch |
|
|
4.3X8.10 |
|
Main Level |
Kitchen |
|
|
8X10.3 |
|
Main Level |
Dining Room |
|
|
8.3X10.2 |
|
Main Level |
Living Room |
|
|
11.4X19.3 |
|
Main Level |
Porch |
|
|
6X7.5 |
https://www.realtor.ca/real-estate/28446079/44-portugal-cove-road-st-johns

