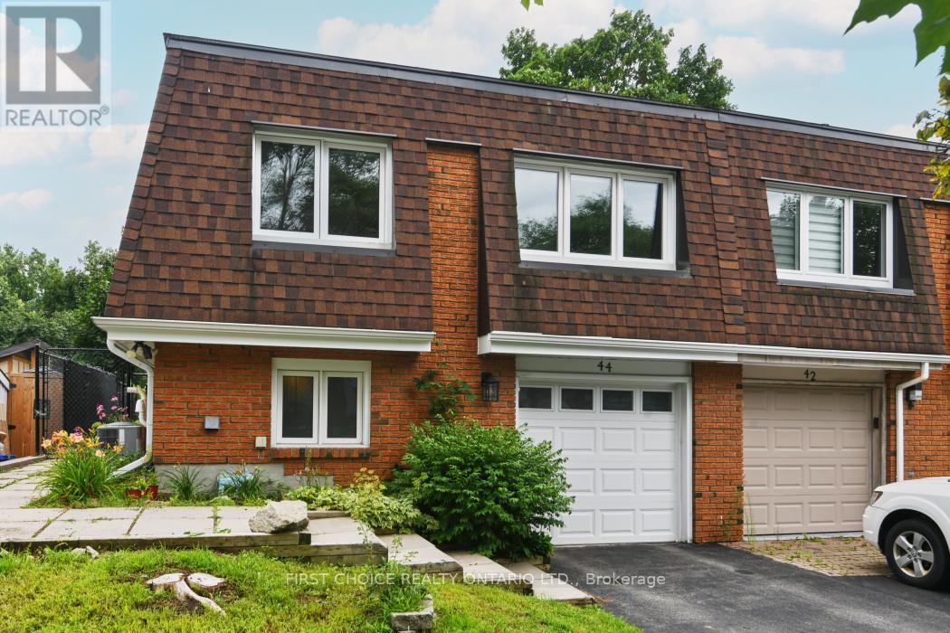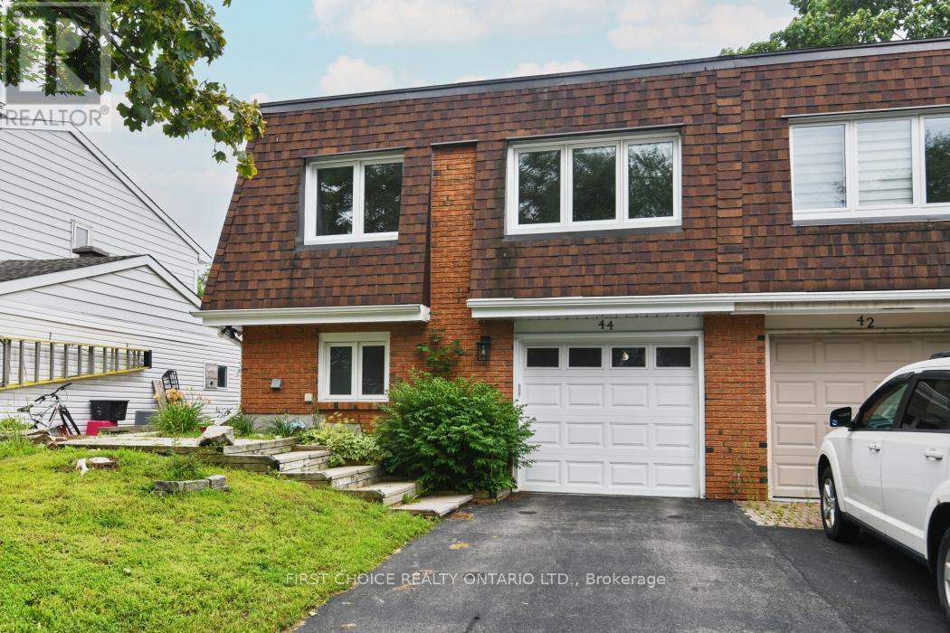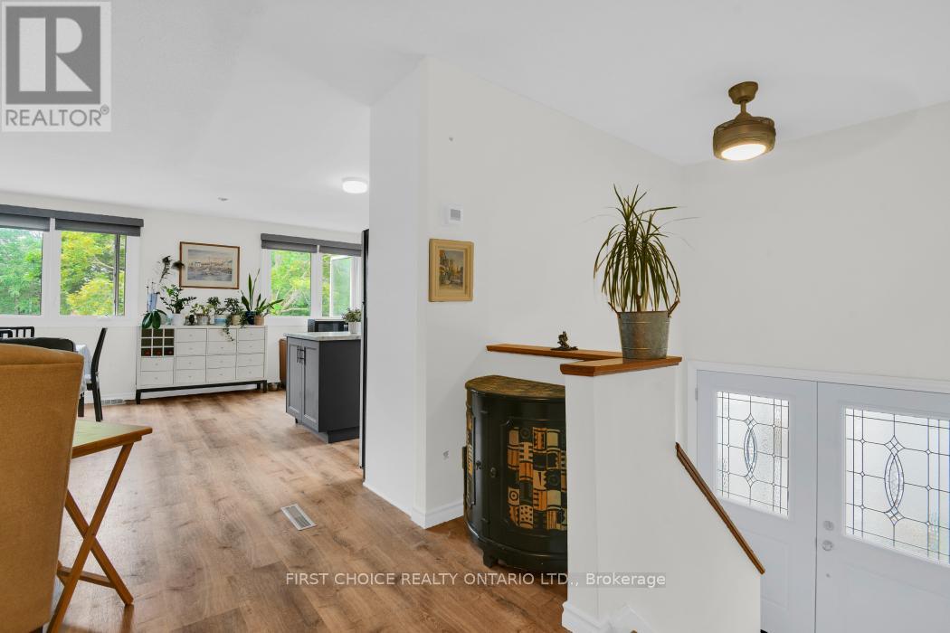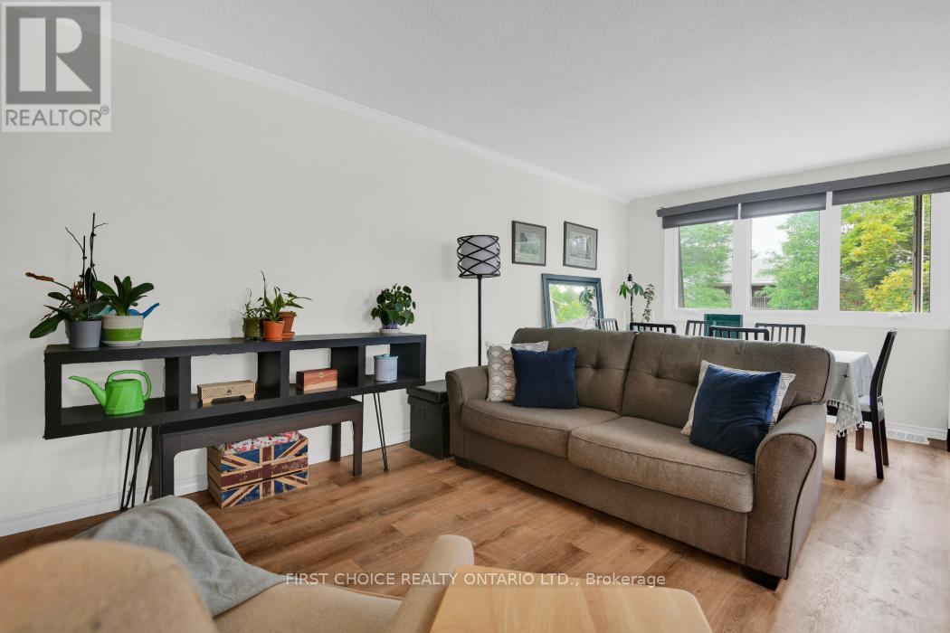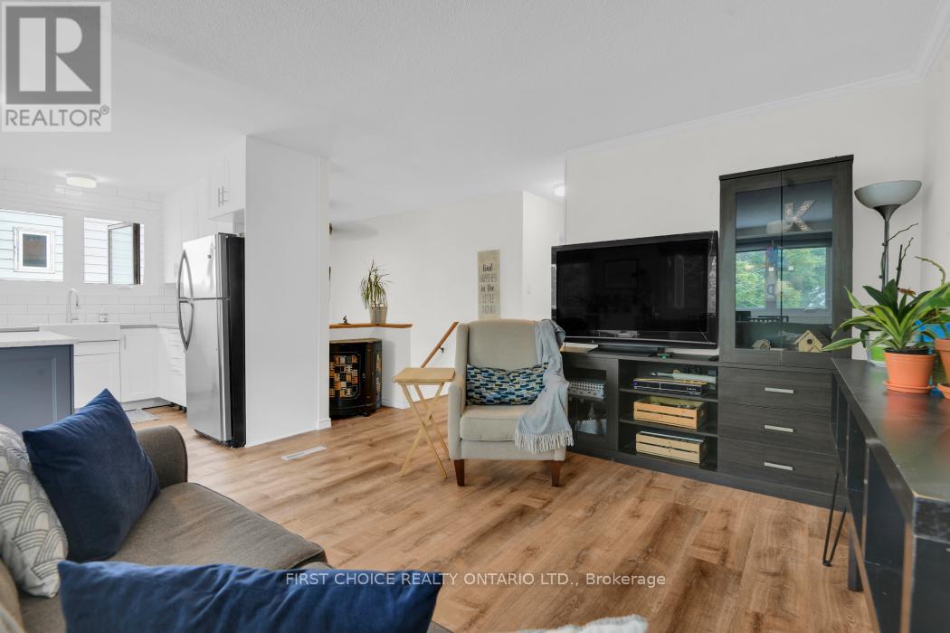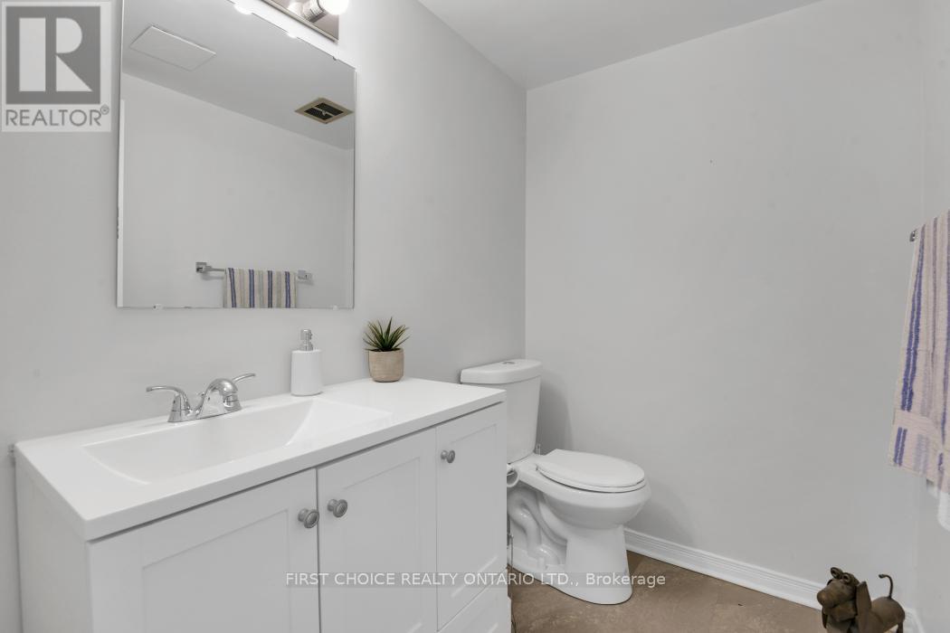4 Bedroom
2 Bathroom
700 - 1,100 ft2
Central Air Conditioning
Forced Air
$575,000
First time buyers and investors take note! Updated 4 bedroom 1.5 bathroom home with large fenced back yard & single garage! Walk into the bright foyer/landing with closet and high ceilings and only a few steps to the with a main floor featuring: updated kitchen with white cabinets, good sized island, loads of counter space, upgraded appliances and porcelain sink, large open living/dining space, full bathroom. The large bright windows let natural light in throughout each level, also offering new flooring throughout main level! The primary bedroom fits a king sized bed with large closet, 2nd bedroom is a good size room with storage space. Take only a few steps down from the entry landing to the lower level that features large windows in the 2 large bedrooms...looking into the back yard, large powder room, storage closet and oversized utility room with laundry and loads of extra storage. The 1 car garage offers enough space and height for a full sized vehicle and space for storage with inside entry to the lower level. The bright and airy space will not disappoint. This turn-key home is walking distance to grocery, restaurants and walking paths and public transit! No condo fees!. Vacant ...easy to show. Quick Closing possible. (id:57557)
Property Details
|
MLS® Number
|
X12090572 |
|
Property Type
|
Single Family |
|
Neigbourhood
|
College |
|
Community Name
|
7802 - Westcliffe Estates |
|
Amenities Near By
|
Public Transit |
|
Features
|
Carpet Free |
|
Parking Space Total
|
3 |
Building
|
Bathroom Total
|
2 |
|
Bedrooms Above Ground
|
4 |
|
Bedrooms Total
|
4 |
|
Appliances
|
Dishwasher, Dryer, Stove, Washer, Refrigerator |
|
Basement Development
|
Finished |
|
Basement Type
|
N/a (finished) |
|
Construction Style Attachment
|
Semi-detached |
|
Cooling Type
|
Central Air Conditioning |
|
Exterior Finish
|
Aluminum Siding, Brick |
|
Half Bath Total
|
1 |
|
Heating Fuel
|
Natural Gas |
|
Heating Type
|
Forced Air |
|
Stories Total
|
2 |
|
Size Interior
|
700 - 1,100 Ft2 |
|
Type
|
House |
|
Utility Water
|
Municipal Water |
Parking
Land
|
Acreage
|
No |
|
Fence Type
|
Fenced Yard |
|
Land Amenities
|
Public Transit |
|
Sewer
|
Sanitary Sewer |
|
Size Depth
|
100 Ft |
|
Size Frontage
|
31 Ft ,8 In |
|
Size Irregular
|
31.7 X 100 Ft |
|
Size Total Text
|
31.7 X 100 Ft |
Rooms
| Level |
Type |
Length |
Width |
Dimensions |
|
Lower Level |
Bedroom |
4.85 m |
2 m |
4.85 m x 2 m |
|
Lower Level |
Office |
3.41 m |
3 m |
3.41 m x 3 m |
|
Lower Level |
Bathroom |
2.1 m |
1.25 m |
2.1 m x 1.25 m |
|
Main Level |
Living Room |
6.28 m |
3.51 m |
6.28 m x 3.51 m |
|
Main Level |
Dining Room |
3.17 m |
2.17 m |
3.17 m x 2.17 m |
|
Main Level |
Kitchen |
3.17 m |
2.17 m |
3.17 m x 2.17 m |
|
Main Level |
Bathroom |
2.19 m |
3 m |
2.19 m x 3 m |
|
Main Level |
Primary Bedroom |
4.33 m |
3.54 m |
4.33 m x 3.54 m |
|
Main Level |
Bedroom |
3.44 m |
3 m |
3.44 m x 3 m |
Utilities
|
Cable
|
Available |
|
Electricity
|
Installed |
|
Sewer
|
Installed |
https://www.realtor.ca/real-estate/28184849/44-oberon-street-ottawa-7802-westcliffe-estates

