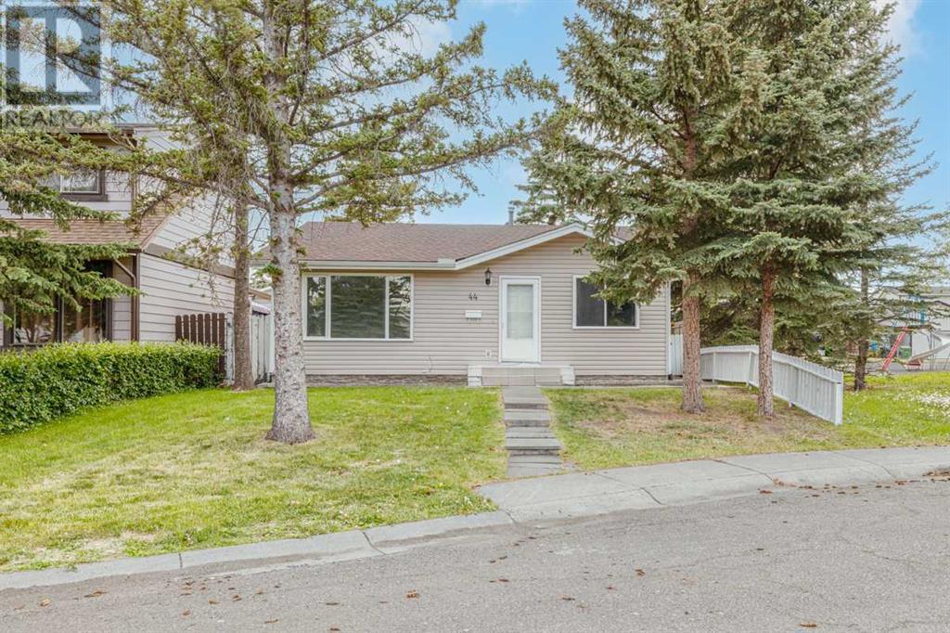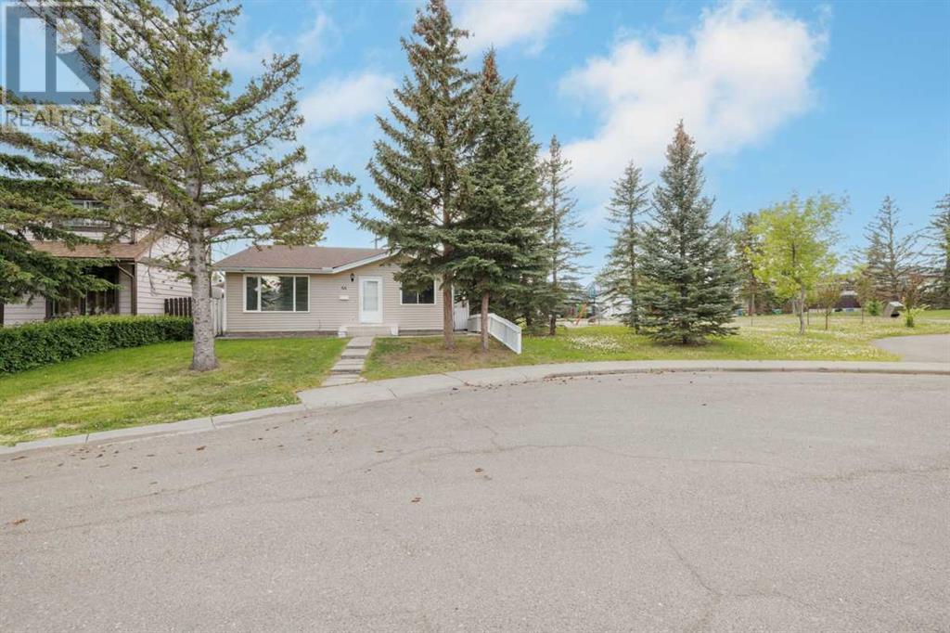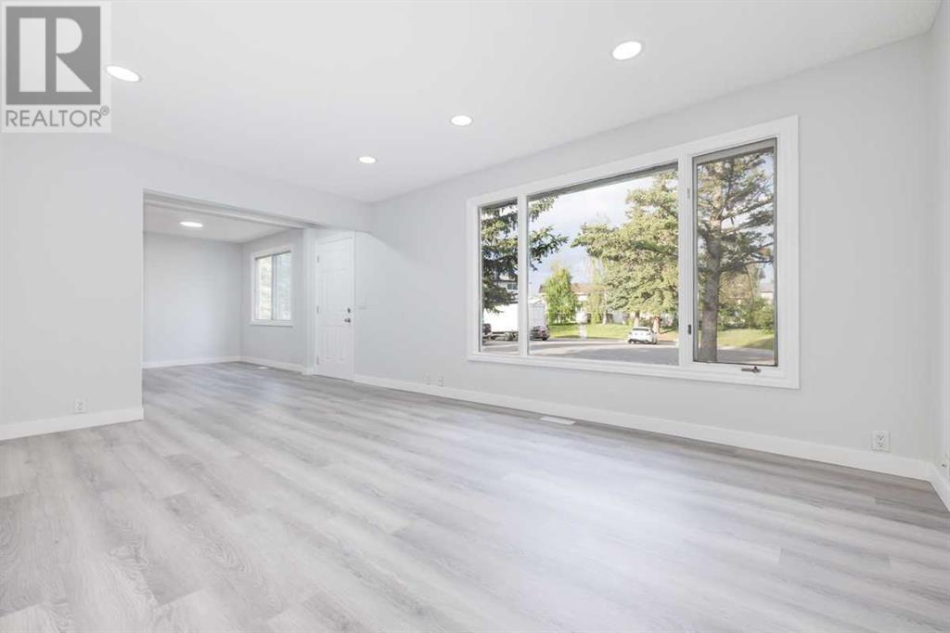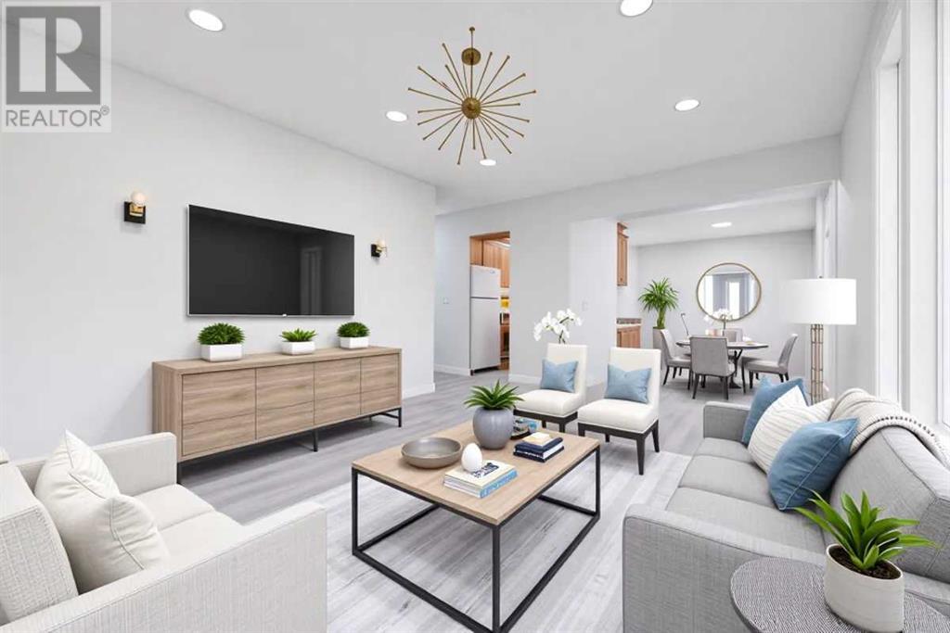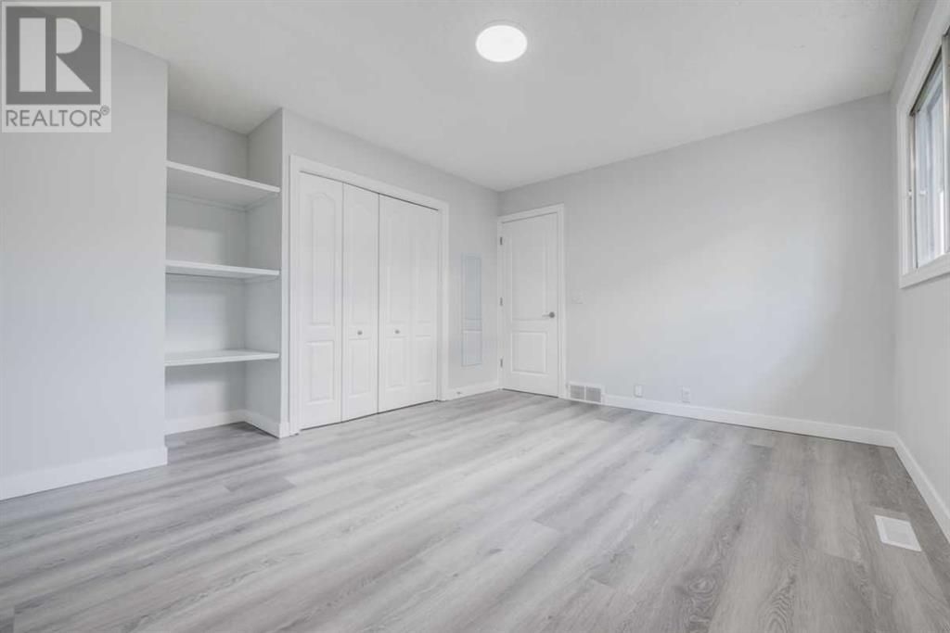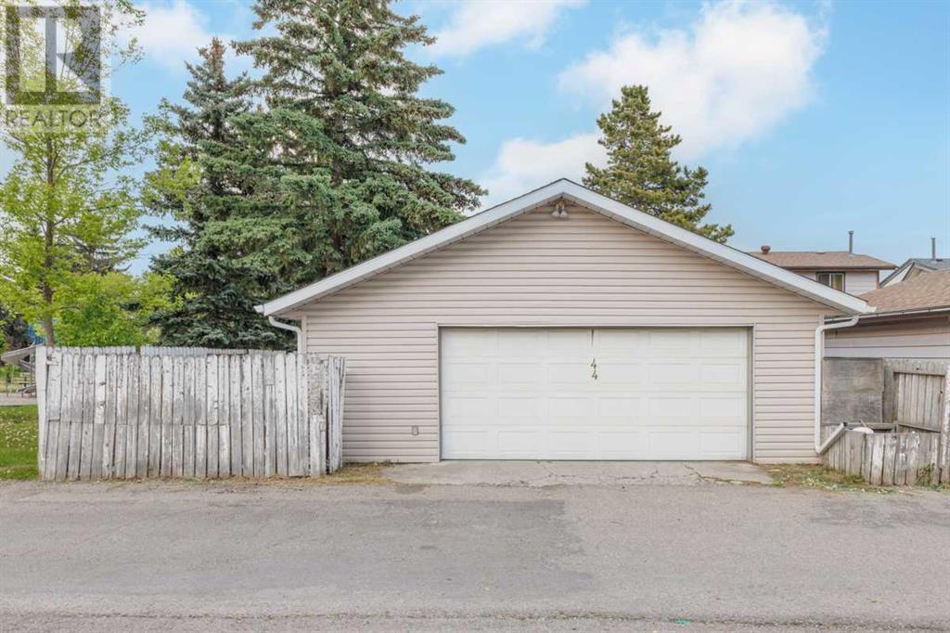5 Bedroom
2 Bathroom
1,058 ft2
Bungalow
Fireplace
None
Forced Air
$549,900
| 5 BEDS | 2 BATHS | SEPARATE ENTRANCE | SEPARATE KITCHEN | OVERSIZED DOUBLE DETACHED GARAGE | Welcome to this 5-bedroom, 2-bathroom bungalow located on a quiet cul-de-sac in the community of Falconridge. Bright and inviting, the main level is filled with natural light and features a spacious living area that flows into the kitchen and dining space. You'll also find three good-sized bedrooms and a full 4-piece bathroom on this level. The basement includes a separate entrance and offers its own large living area, kitchen, two additional bedrooms, and a 3-piece bathroom. Outside, enjoy the patio and oversized double detached garage. The home is located right beside a park and is just minutes from transit, schools, shopping, and more. Don’t miss out- call your favourite agent to book a showing today! (id:57557)
Property Details
|
MLS® Number
|
A2228496 |
|
Property Type
|
Single Family |
|
Neigbourhood
|
Falconridge |
|
Community Name
|
Falconridge |
|
Amenities Near By
|
Park, Playground, Schools, Shopping |
|
Features
|
Cul-de-sac, See Remarks, Back Lane, Level |
|
Parking Space Total
|
2 |
|
Plan
|
7911335 |
Building
|
Bathroom Total
|
2 |
|
Bedrooms Above Ground
|
3 |
|
Bedrooms Below Ground
|
2 |
|
Bedrooms Total
|
5 |
|
Appliances
|
Washer, Refrigerator, Dishwasher, Stove, Dryer |
|
Architectural Style
|
Bungalow |
|
Basement Development
|
Finished |
|
Basement Features
|
Separate Entrance, Suite |
|
Basement Type
|
Full (finished) |
|
Constructed Date
|
1980 |
|
Construction Material
|
Wood Frame |
|
Construction Style Attachment
|
Detached |
|
Cooling Type
|
None |
|
Fireplace Present
|
Yes |
|
Fireplace Total
|
1 |
|
Flooring Type
|
Vinyl Plank |
|
Foundation Type
|
Poured Concrete |
|
Heating Type
|
Forced Air |
|
Stories Total
|
1 |
|
Size Interior
|
1,058 Ft2 |
|
Total Finished Area
|
1058 Sqft |
|
Type
|
House |
Parking
|
Detached Garage
|
2 |
|
Oversize
|
|
Land
|
Acreage
|
No |
|
Fence Type
|
Fence |
|
Land Amenities
|
Park, Playground, Schools, Shopping |
|
Size Frontage
|
13.21 M |
|
Size Irregular
|
402.00 |
|
Size Total
|
402 M2|4,051 - 7,250 Sqft |
|
Size Total Text
|
402 M2|4,051 - 7,250 Sqft |
|
Zoning Description
|
R-cg |
Rooms
| Level |
Type |
Length |
Width |
Dimensions |
|
Basement |
Bedroom |
|
|
12.00 Ft x 9.67 Ft |
|
Basement |
Bedroom |
|
|
12.67 Ft x 9.58 Ft |
|
Basement |
3pc Bathroom |
|
|
9.75 Ft x 5.33 Ft |
|
Main Level |
Primary Bedroom |
|
|
14.33 Ft x 11.08 Ft |
|
Main Level |
4pc Bathroom |
|
|
7.83 Ft x 4.92 Ft |
|
Main Level |
Bedroom |
|
|
10.67 Ft x 8.92 Ft |
|
Main Level |
Bedroom |
|
|
10.08 Ft x 9.00 Ft |
https://www.realtor.ca/real-estate/28426777/44-falton-court-ne-calgary-falconridge

