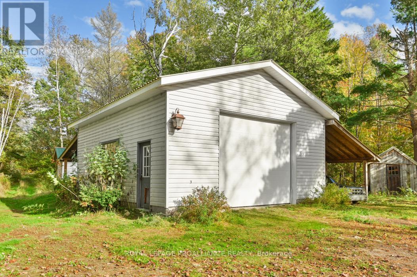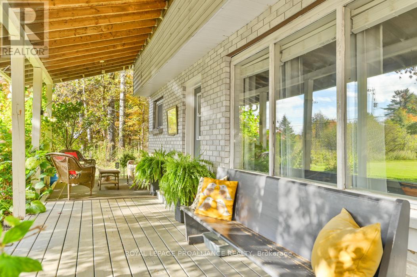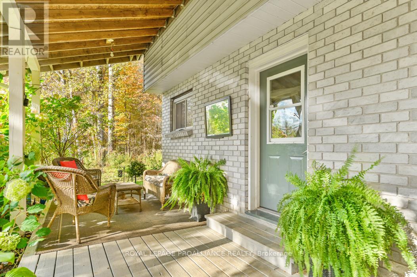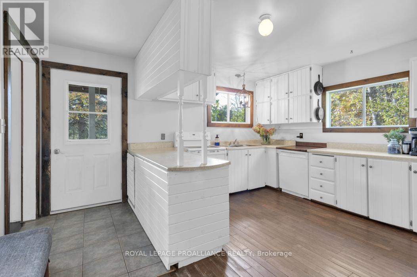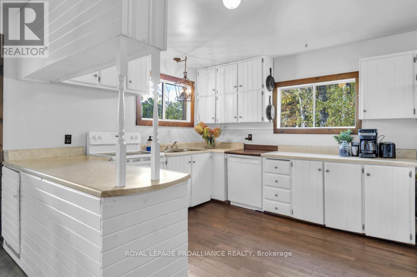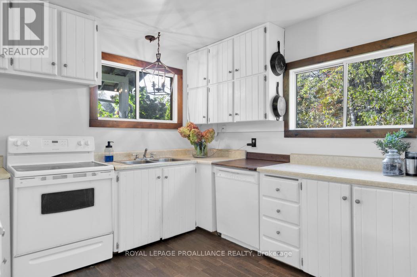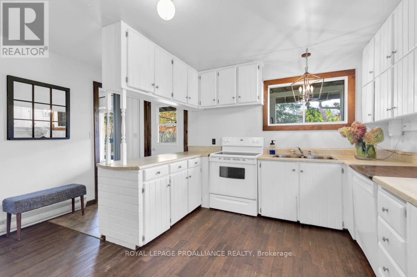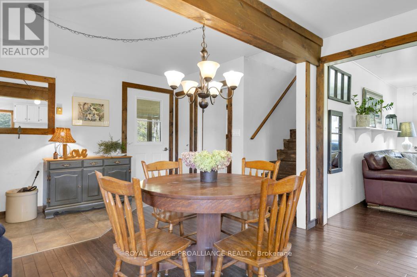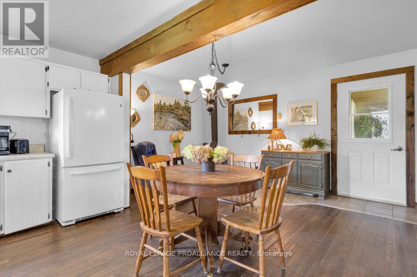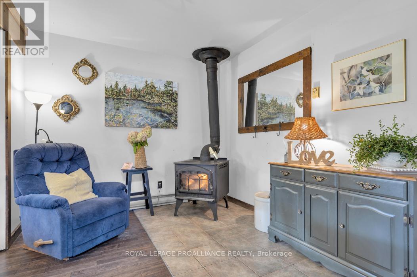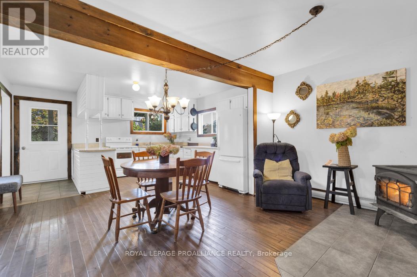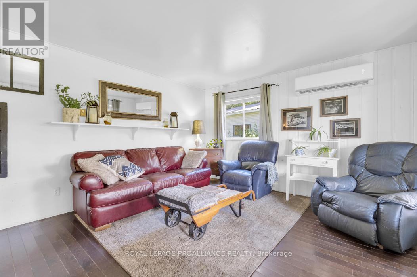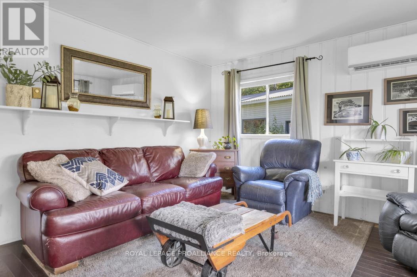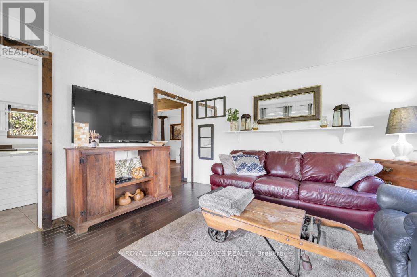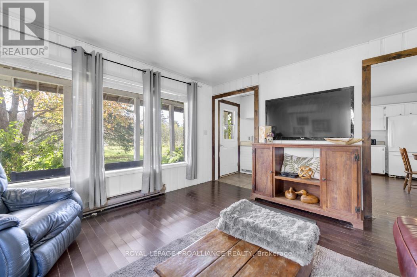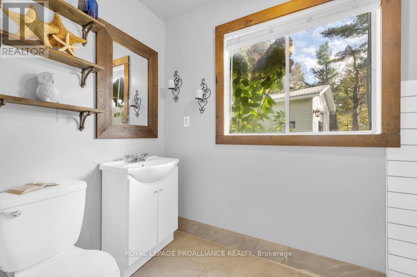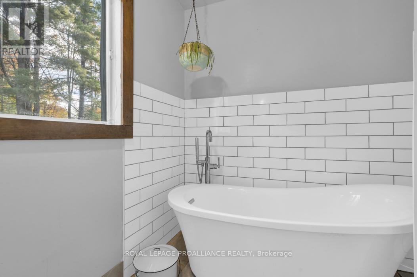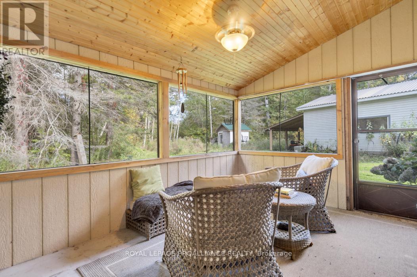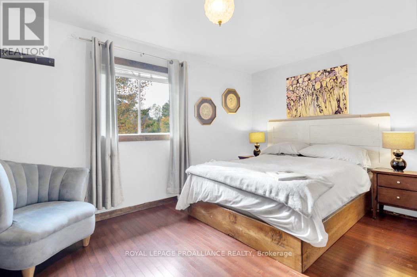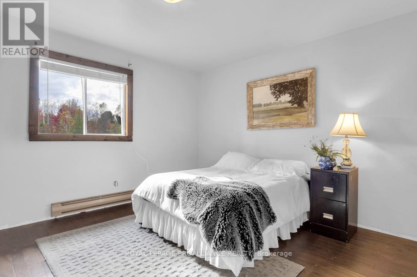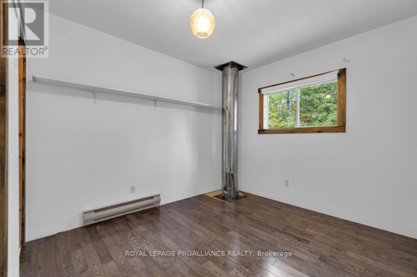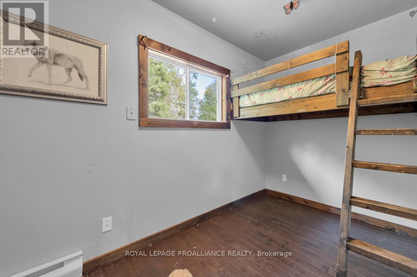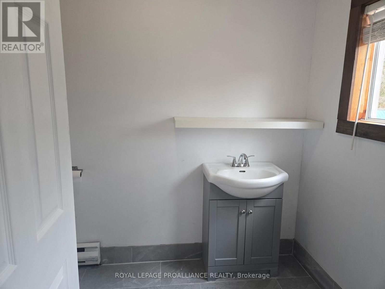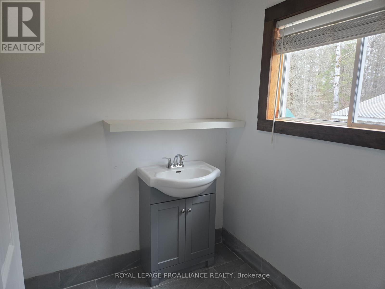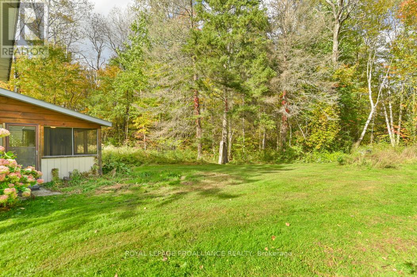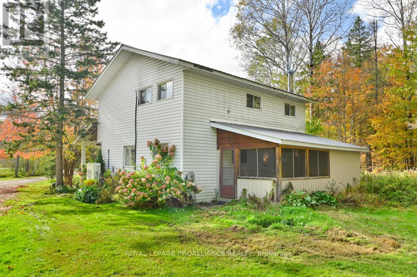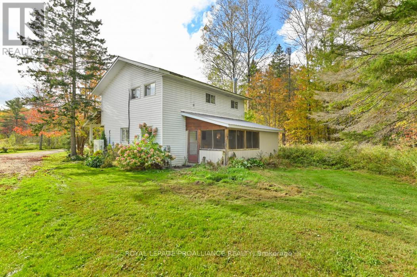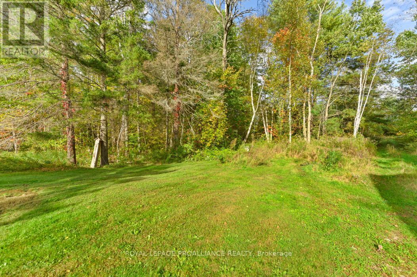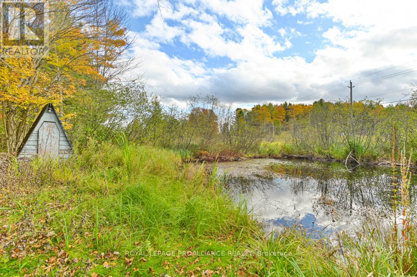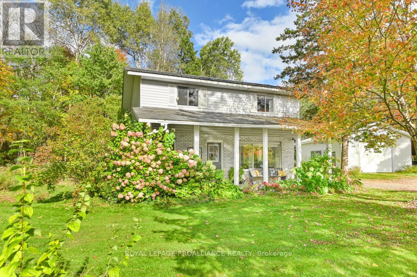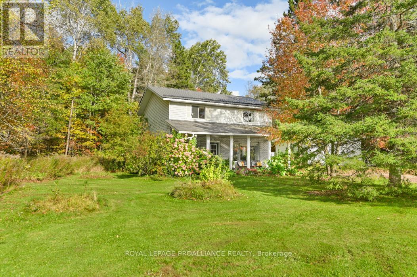4 Bedroom
2 Bathroom
1,500 - 2,000 ft2
Fireplace
Heat Pump
$399,900
This MOVE IN READY, 2-storey country home HAS A NEW PRICE!! This property offers incredible value on nearly 2 acres, just minutes from both Kashwakamak Lake and Big Gull Lake. With 4 bedrooms and 2 bathrooms, its the perfect setup for first-time buyers or a growing family seeking space and privacy. The warm ambiance of the wood stove, along with a screened-in porch and covered front porch, invites you to relax and soak up the rural surroundings. Outside, a peaceful pond adds to the tranquil setting, and the impressive detached garage (28 x 24)with soaring 12 ceilings & an attached carport offers endless possibilities for hobbies, storage, or workspace. Whether you're dreaming of a workshop, storing recreational gear, or starting a side hustle, this space delivers. With mini-splits installed in 2022 for efficient heating and cooling, and located on a school bus route, this property offers an easy, comfortable lifestyle at a price that's hard to beat for a house and shop combo. (id:57557)
Property Details
|
MLS® Number
|
X12086285 |
|
Property Type
|
Single Family |
|
Community Name
|
53 - Frontenac North |
|
Amenities Near By
|
Place Of Worship, Schools |
|
Community Features
|
School Bus |
|
Features
|
Wooded Area, Flat Site, Wetlands |
|
Parking Space Total
|
12 |
|
Structure
|
Shed |
Building
|
Bathroom Total
|
2 |
|
Bedrooms Above Ground
|
4 |
|
Bedrooms Total
|
4 |
|
Age
|
31 To 50 Years |
|
Appliances
|
Dishwasher, Dryer, Stove, Washer, Window Coverings, Refrigerator |
|
Basement Type
|
Crawl Space |
|
Construction Style Attachment
|
Detached |
|
Exterior Finish
|
Brick, Vinyl Siding |
|
Fireplace Present
|
Yes |
|
Fireplace Type
|
Woodstove |
|
Foundation Type
|
Block |
|
Half Bath Total
|
1 |
|
Heating Fuel
|
Electric |
|
Heating Type
|
Heat Pump |
|
Stories Total
|
2 |
|
Size Interior
|
1,500 - 2,000 Ft2 |
|
Type
|
House |
|
Utility Water
|
Drilled Well |
Parking
Land
|
Acreage
|
No |
|
Land Amenities
|
Place Of Worship, Schools |
|
Sewer
|
Septic System |
|
Size Depth
|
400 Ft ,1 In |
|
Size Frontage
|
200 Ft |
|
Size Irregular
|
200 X 400.1 Ft |
|
Size Total Text
|
200 X 400.1 Ft|1/2 - 1.99 Acres |
|
Surface Water
|
Lake/pond |
|
Zoning Description
|
H - Hamlet |
Rooms
| Level |
Type |
Length |
Width |
Dimensions |
|
Second Level |
Bedroom |
3.366 m |
2.9 m |
3.366 m x 2.9 m |
|
Second Level |
Bedroom 2 |
3.66 m |
4.06 m |
3.66 m x 4.06 m |
|
Second Level |
Bedroom 3 |
1.75 m |
3 m |
1.75 m x 3 m |
|
Second Level |
Bedroom 4 |
2.74 m |
3.12 m |
2.74 m x 3.12 m |
|
Second Level |
Bathroom |
1.22 m |
1.52 m |
1.22 m x 1.52 m |
|
Main Level |
Kitchen |
7.01 m |
4.39 m |
7.01 m x 4.39 m |
|
Main Level |
Living Room |
5.79 m |
2.9 m |
5.79 m x 2.9 m |
|
Main Level |
Mud Room |
1.78 m |
2.97 m |
1.78 m x 2.97 m |
|
Main Level |
Other |
3.07 m |
4.22 m |
3.07 m x 4.22 m |
|
Main Level |
Bathroom |
1.22 m |
1.83 m |
1.22 m x 1.83 m |
Utilities
https://www.realtor.ca/real-estate/28175470/4388-henderson-road-frontenac-frontenac-north-53-frontenac-north


