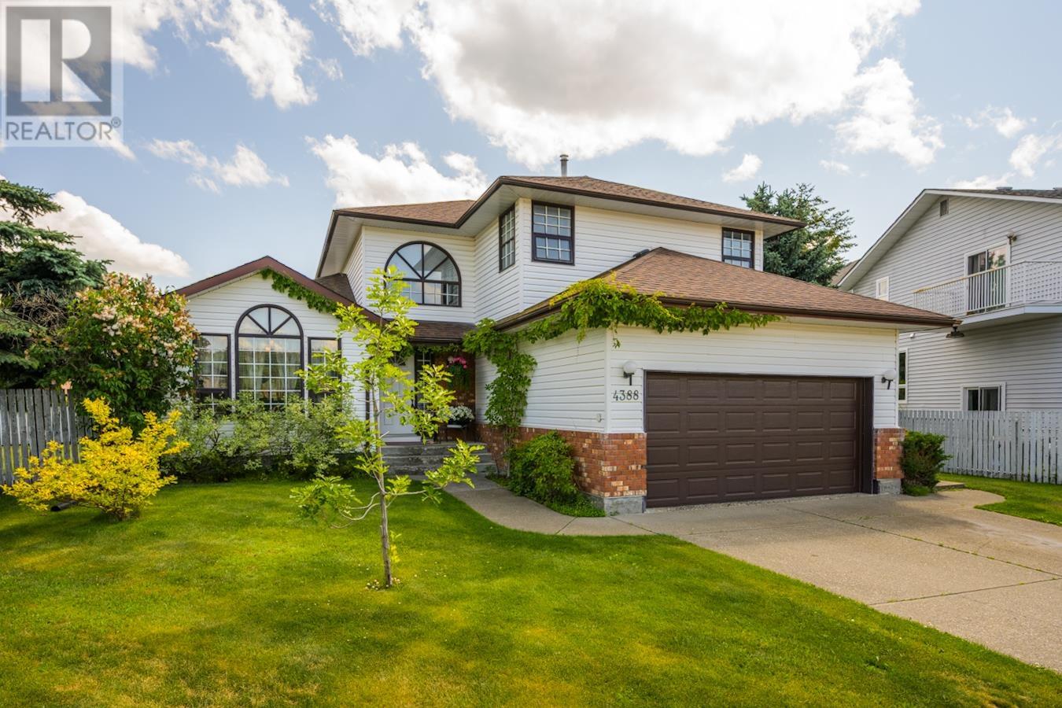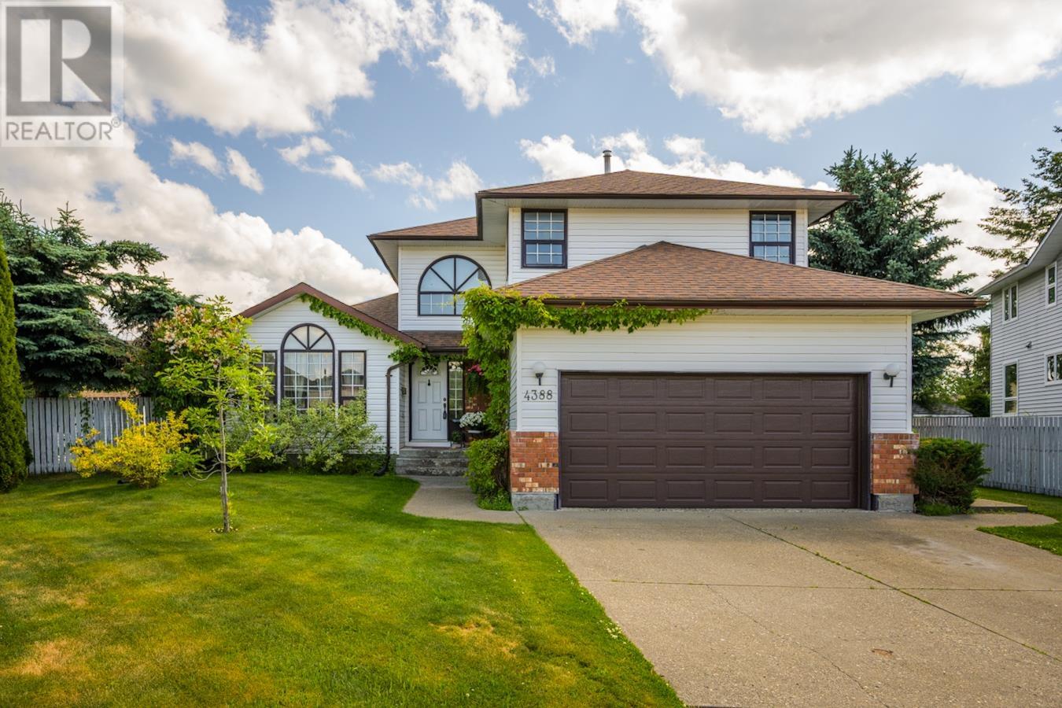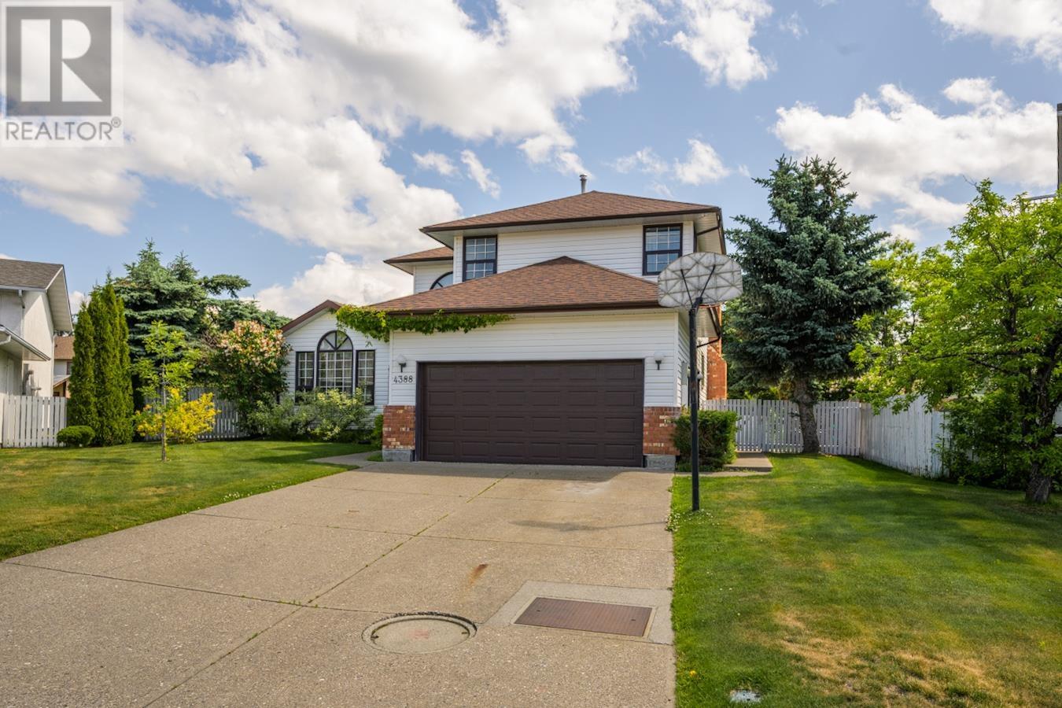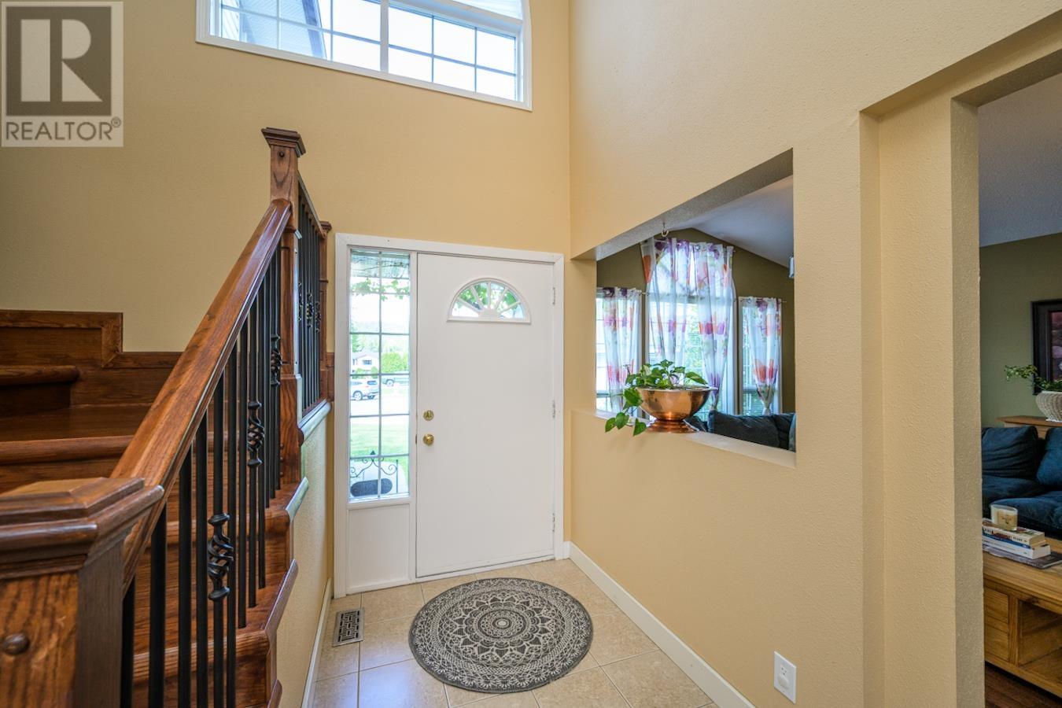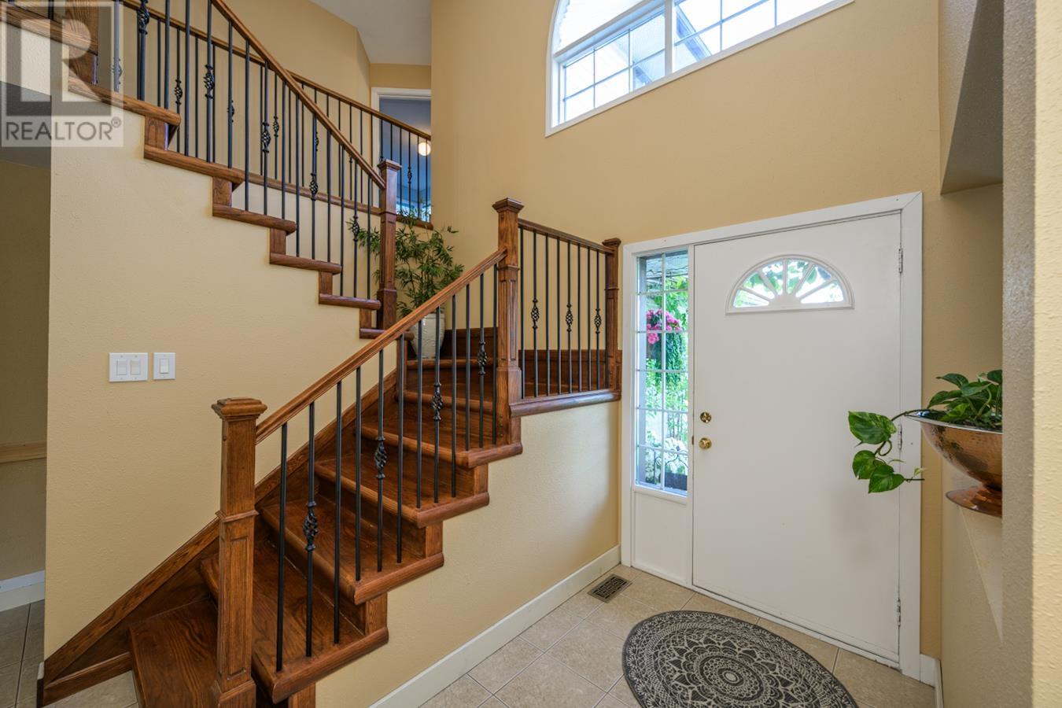4 Bedroom
4 Bathroom
3,010 ft2
Fireplace
Forced Air
$749,000
Located in a wonderful family-friendly cul-de-sac, this 4-bedroom, 4-bathroom home is in one of the area's most desirable neighborhoods and top-rated school districts. Inside, you'll find hardwood flooring throughout the main level and a beautifully renovated kitchen with granite countertops and newer appliances. The layout offers plenty of space for growing families, with comfortable living areas and room to spread out. Enjoy a private backyard, perfect for kids and entertaining. A rare opportunity to own in a safe, welcoming community just steps to parks, schools, and trails. (id:57557)
Property Details
|
MLS® Number
|
R3017720 |
|
Property Type
|
Single Family |
Building
|
Bathroom Total
|
4 |
|
Bedrooms Total
|
4 |
|
Basement Development
|
Finished |
|
Basement Type
|
Full (finished) |
|
Constructed Date
|
1987 |
|
Construction Style Attachment
|
Detached |
|
Fireplace Present
|
Yes |
|
Fireplace Total
|
2 |
|
Foundation Type
|
Concrete Perimeter |
|
Heating Fuel
|
Natural Gas |
|
Heating Type
|
Forced Air |
|
Roof Material
|
Asphalt Shingle |
|
Roof Style
|
Conventional |
|
Stories Total
|
2 |
|
Size Interior
|
3,010 Ft2 |
|
Type
|
House |
|
Utility Water
|
Municipal Water |
Parking
Land
|
Acreage
|
No |
|
Size Irregular
|
8111 |
|
Size Total
|
8111 Sqft |
|
Size Total Text
|
8111 Sqft |
Rooms
| Level |
Type |
Length |
Width |
Dimensions |
|
Above |
Bedroom 2 |
11 ft ,1 in |
10 ft ,1 in |
11 ft ,1 in x 10 ft ,1 in |
|
Above |
Primary Bedroom |
11 ft ,9 in |
12 ft ,9 in |
11 ft ,9 in x 12 ft ,9 in |
|
Above |
Other |
7 ft ,7 in |
6 ft ,5 in |
7 ft ,7 in x 6 ft ,5 in |
|
Above |
Bedroom 3 |
11 ft ,1 in |
9 ft ,5 in |
11 ft ,1 in x 9 ft ,5 in |
|
Basement |
Recreational, Games Room |
16 ft ,4 in |
17 ft ,6 in |
16 ft ,4 in x 17 ft ,6 in |
|
Basement |
Bedroom 4 |
9 ft ,2 in |
10 ft ,7 in |
9 ft ,2 in x 10 ft ,7 in |
|
Basement |
Family Room |
15 ft |
14 ft ,9 in |
15 ft x 14 ft ,9 in |
|
Basement |
Storage |
9 ft ,3 in |
11 ft ,1 in |
9 ft ,3 in x 11 ft ,1 in |
|
Main Level |
Foyer |
5 ft |
10 ft ,4 in |
5 ft x 10 ft ,4 in |
|
Main Level |
Living Room |
12 ft ,7 in |
16 ft ,9 in |
12 ft ,7 in x 16 ft ,9 in |
|
Main Level |
Dining Room |
9 ft ,1 in |
10 ft ,9 in |
9 ft ,1 in x 10 ft ,9 in |
|
Main Level |
Kitchen |
14 ft ,5 in |
|
14 ft ,5 in x Measurements not available |
|
Main Level |
Family Room |
15 ft ,3 in |
11 ft ,9 in |
15 ft ,3 in x 11 ft ,9 in |
|
Main Level |
Laundry Room |
7 ft ,3 in |
7 ft ,8 in |
7 ft ,3 in x 7 ft ,8 in |
|
Main Level |
Other |
7 ft ,3 in |
4 ft ,5 in |
7 ft ,3 in x 4 ft ,5 in |
https://www.realtor.ca/real-estate/28493614/4388-delmar-place-prince-george

