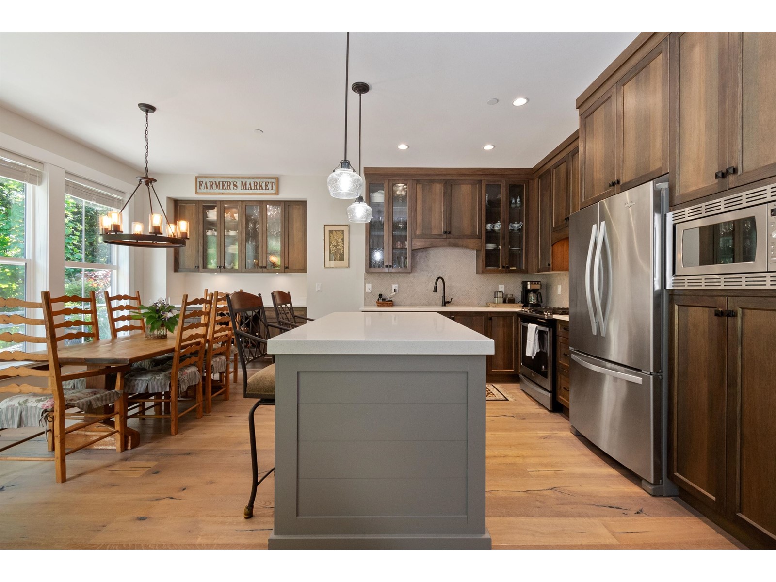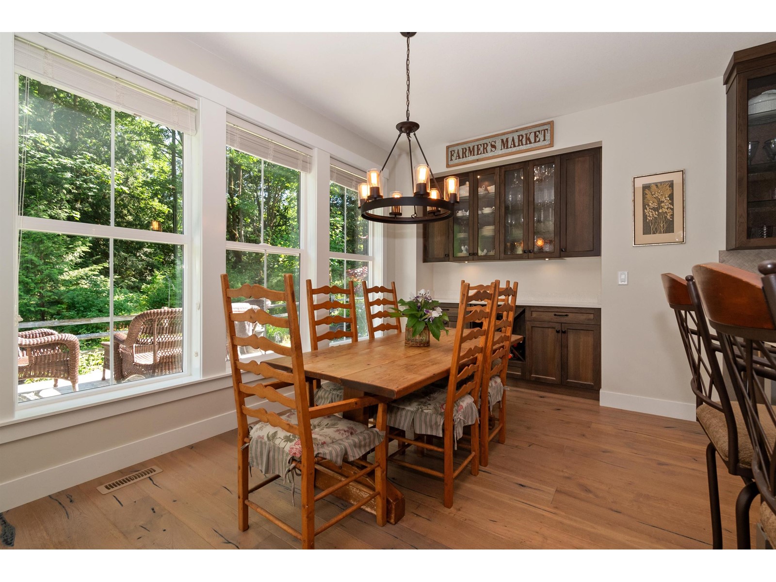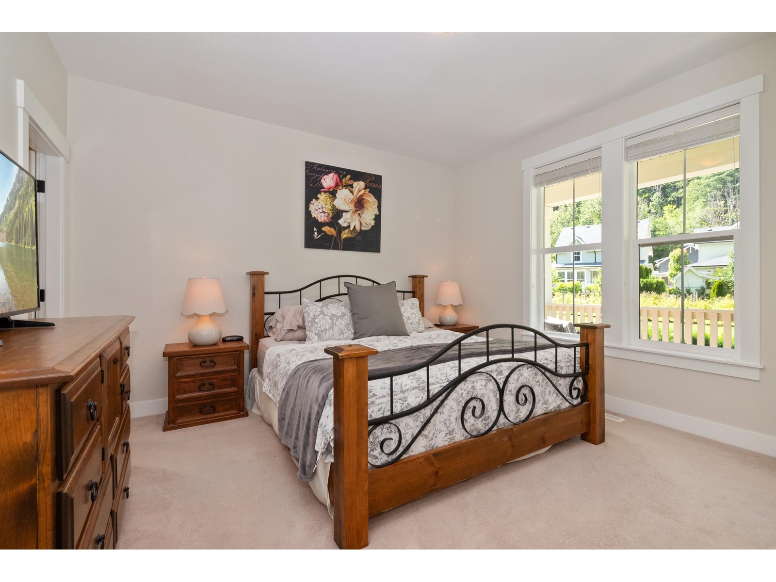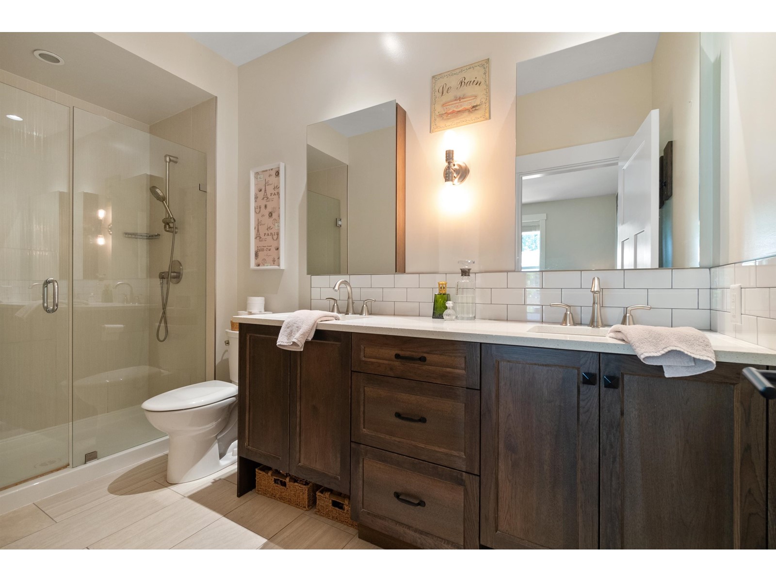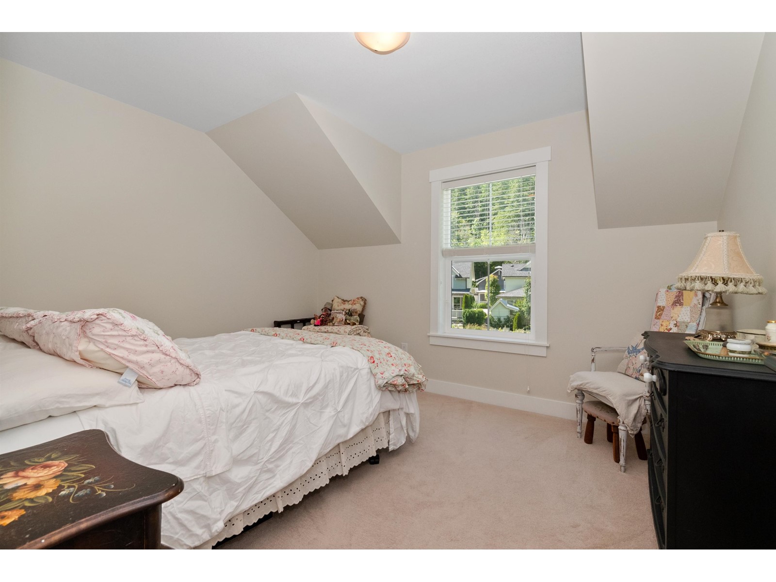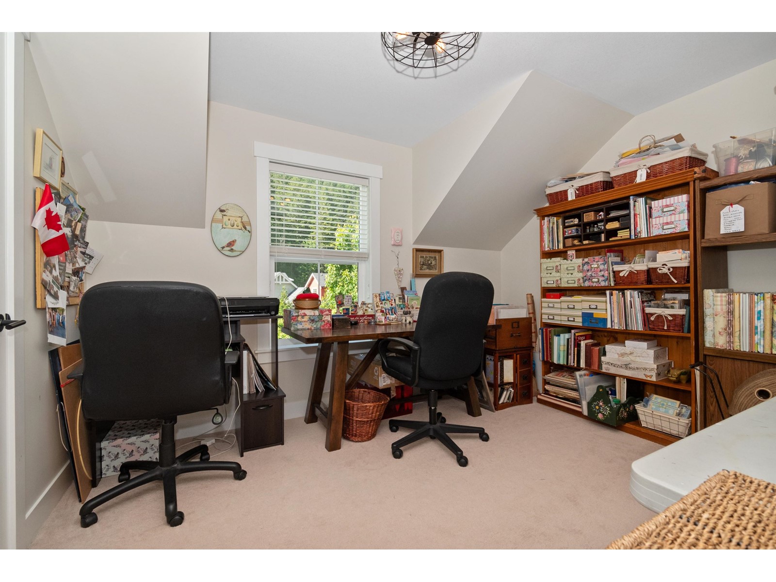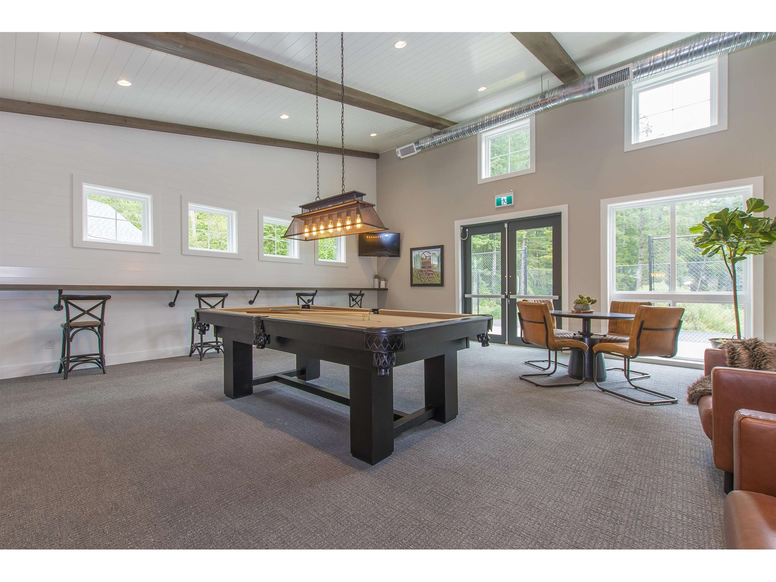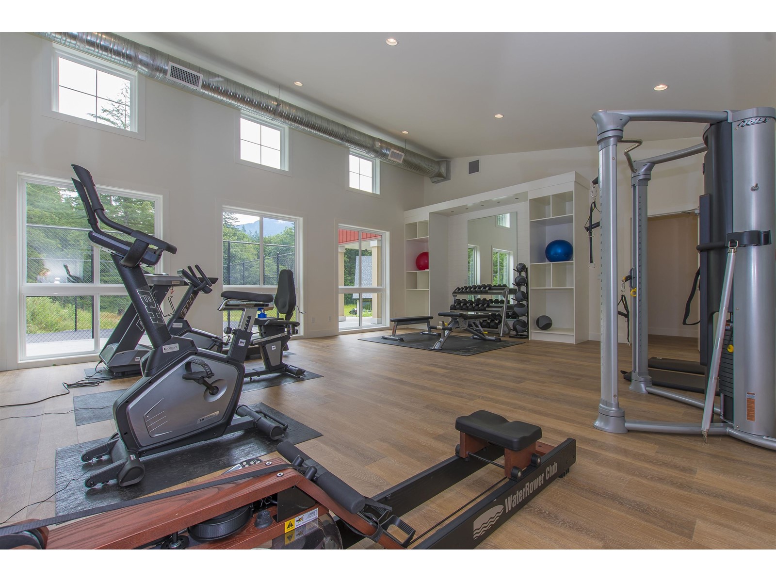3 Bedroom
3 Bathroom
1,705 ft2
Fireplace
Outdoor Pool
Central Air Conditioning
Forced Air
$1,099,000
Harvest new friendships and a rich outdoor lifestyle by the lake in this peaceful home and private community. Nestled against a scenic forest backdrop, this 1,705 SF homes enjoys a front row seat to mother nature's soothing sounds of songbirds, and the restful murmur of a creek. Modern farmhouse design blends with classic finishes; distressed white oak floors, rich toned cabinetry, custom fit hutch, and a timeless limestone fireplace. Value added upgrades incl. a water softener, A/C, gutter guards, a 27 FT extended garage with a widened driveway - providing storage, a workshop, or generous parking for 4 cars. The main level owner's wing is equipped with wall-to-wall closets and a heated floor en-suite with double sinks. Upstairs, two more bedrooms plus a loft for guests, an office, or hobbies. Here's your chance to join this active community! Acres of gardens, orchards, a clubhouse that hosts year-round social events, 2 pools, hot tub, gym, court, walking trails, dog park, playgrounds and friendly neighbours! (id:57557)
Property Details
|
MLS® Number
|
R2932212 |
|
Property Type
|
Single Family |
|
Pool Type
|
Outdoor Pool |
|
Structure
|
Clubhouse, Playground, Tennis Court |
|
View Type
|
Mountain View, View, View (panoramic) |
Building
|
Bathroom Total
|
3 |
|
Bedrooms Total
|
3 |
|
Amenities
|
Recreation Centre |
|
Appliances
|
Sauna, Washer, Dryer, Refrigerator, Stove, Dishwasher |
|
Basement Type
|
Crawl Space |
|
Constructed Date
|
2018 |
|
Construction Style Attachment
|
Detached |
|
Cooling Type
|
Central Air Conditioning |
|
Fireplace Present
|
Yes |
|
Fireplace Total
|
1 |
|
Fixture
|
Drapes/window Coverings |
|
Heating Fuel
|
Natural Gas |
|
Heating Type
|
Forced Air |
|
Stories Total
|
2 |
|
Size Interior
|
1,705 Ft2 |
|
Type
|
House |
Parking
Land
|
Acreage
|
No |
|
Size Frontage
|
16 Ft |
|
Size Irregular
|
4486 |
|
Size Total
|
4486 Sqft |
|
Size Total Text
|
4486 Sqft |
Rooms
| Level |
Type |
Length |
Width |
Dimensions |
|
Above |
Bedroom 2 |
12 ft ,1 in |
10 ft |
12 ft ,1 in x 10 ft |
|
Above |
Bedroom 3 |
12 ft ,1 in |
11 ft |
12 ft ,1 in x 11 ft |
|
Above |
Loft |
12 ft ,1 in |
11 ft ,6 in |
12 ft ,1 in x 11 ft ,6 in |
|
Above |
Laundry Room |
6 ft |
9 ft |
6 ft x 9 ft |
|
Main Level |
Foyer |
7 ft |
6 ft |
7 ft x 6 ft |
|
Main Level |
Great Room |
15 ft |
14 ft |
15 ft x 14 ft |
|
Main Level |
Dining Room |
12 ft |
10 ft |
12 ft x 10 ft |
|
Main Level |
Kitchen |
12 ft |
8 ft ,6 in |
12 ft x 8 ft ,6 in |
|
Main Level |
Primary Bedroom |
12 ft |
13 ft ,2 in |
12 ft x 13 ft ,2 in |
https://www.realtor.ca/real-estate/27498401/43350-water-mill-way-cultus-lake-south-lindell-beach












