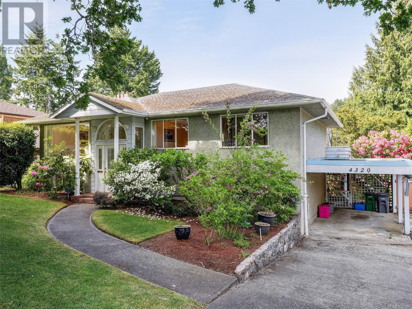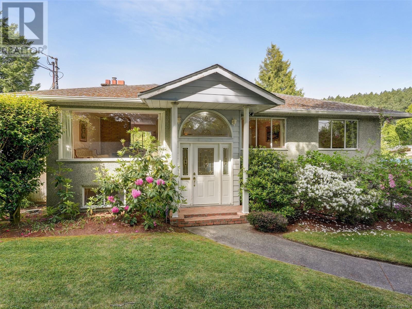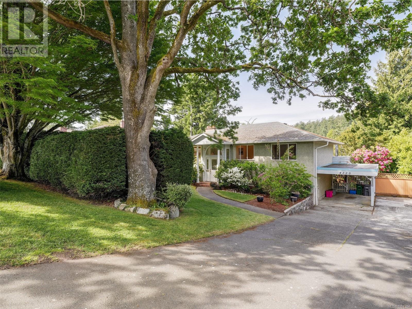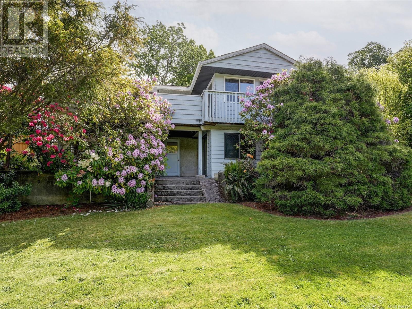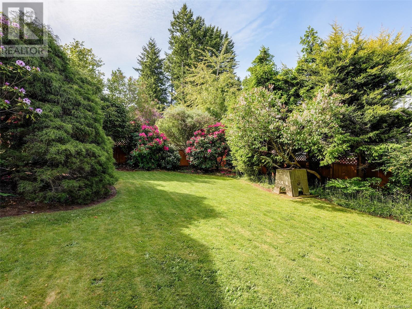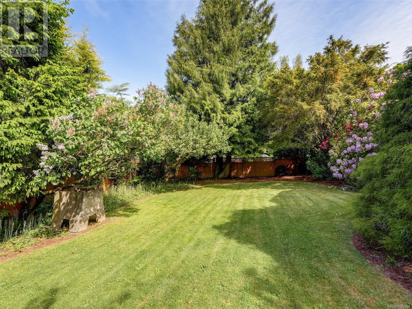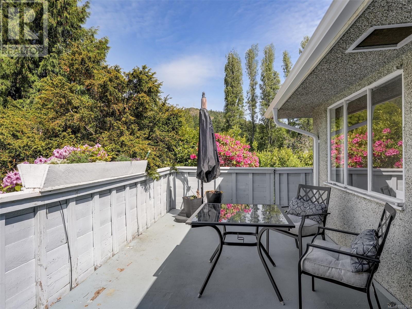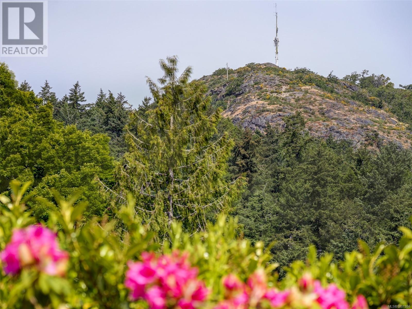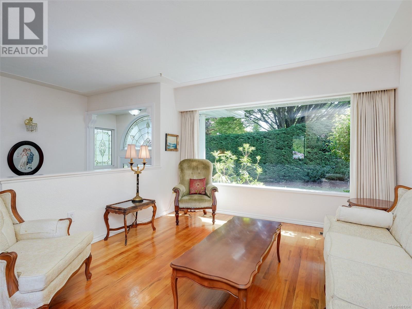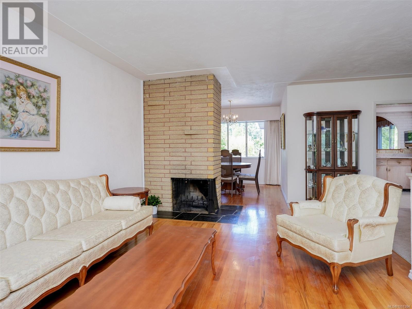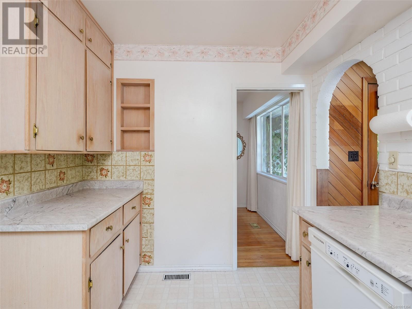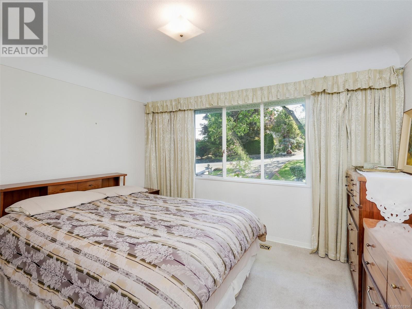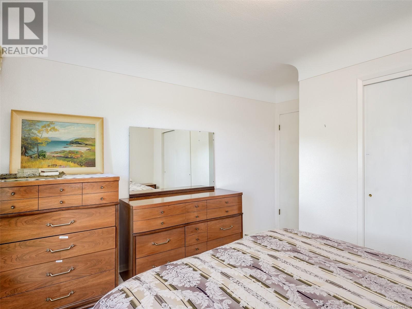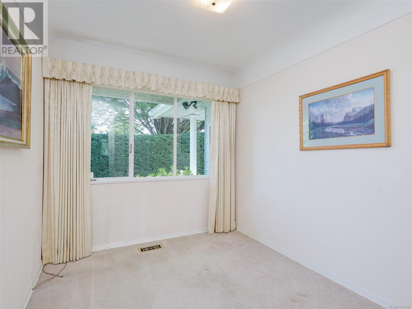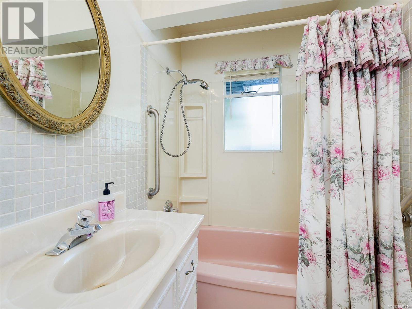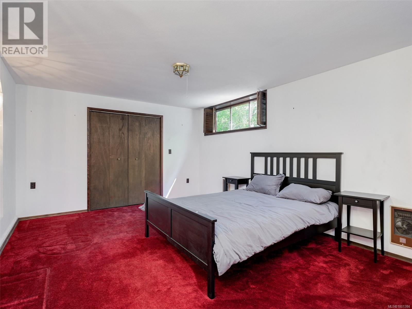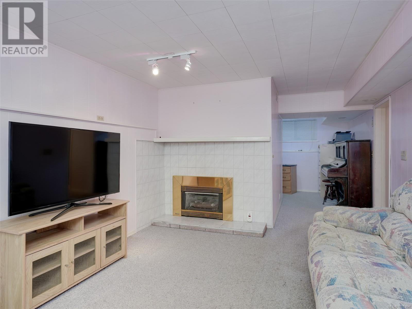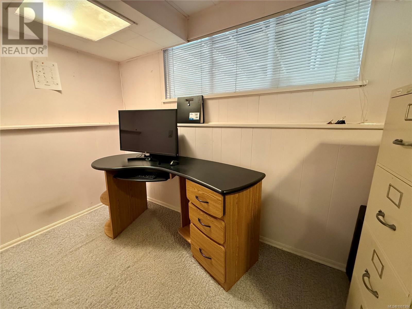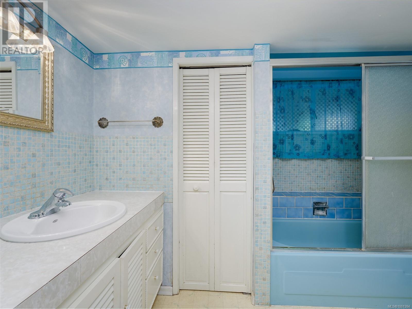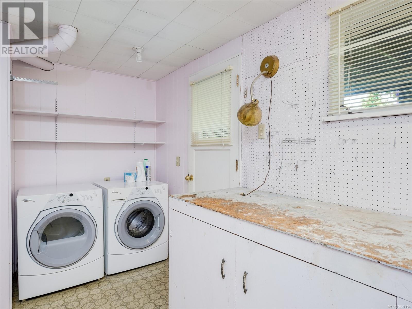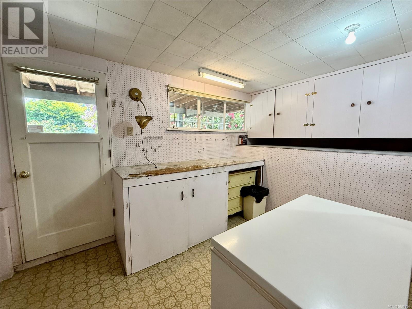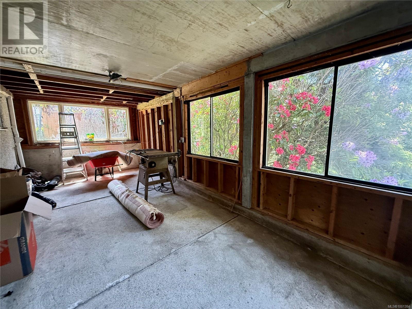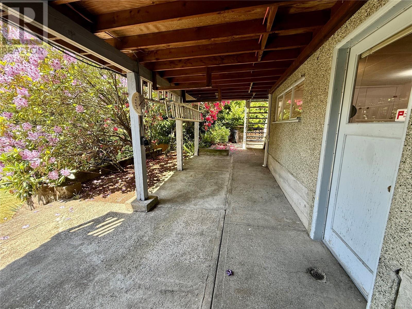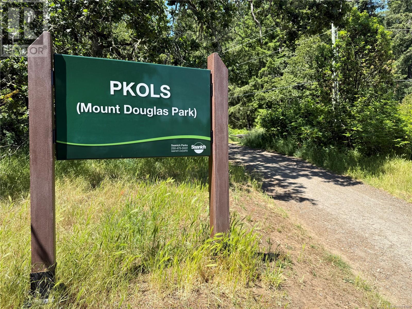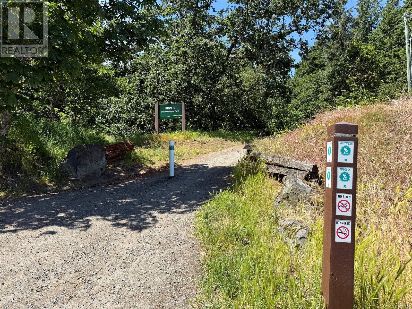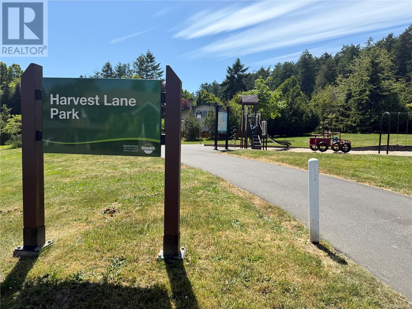4 Bedroom
2 Bathroom
2,415 ft2
Fireplace
None
$1,049,900
Located in a picturesque neighbourhood near Mt. Doug park, this home sits on a large 8,000 square foot lot. From the deck enjoy views of Mt. Doug and the private back yard with established gardens and trees. The upper floor of this split level home features a front living room with fireplace, formal dining space, breakfast nook off the kitchen, a full bathroom and 3 bedrooms. Downstairs you'll find a large fourth bedroom (or family room), den with gas fireplace, a small office space, the second full bathroom, laundry room & storage space with walk out access to the yard and a workshop area under the back deck. There's plenty of parking in the driveway, along with a covered carport. Bring your design ideas to transform this 2,200sqft house into your next home! Updated to a high efficiency Rinnai hot water on demand system with a Rheem natural gas furnace. Call today to book a viewing. (id:57557)
Property Details
|
MLS® Number
|
1001384 |
|
Property Type
|
Single Family |
|
Neigbourhood
|
Mt Doug |
|
Features
|
Other |
|
Parking Space Total
|
6 |
|
Structure
|
Patio(s) |
|
View Type
|
Mountain View |
Building
|
Bathroom Total
|
2 |
|
Bedrooms Total
|
4 |
|
Appliances
|
Refrigerator, Stove, Washer, Dryer |
|
Constructed Date
|
1960 |
|
Cooling Type
|
None |
|
Fireplace Present
|
Yes |
|
Fireplace Total
|
2 |
|
Heating Fuel
|
Natural Gas |
|
Size Interior
|
2,415 Ft2 |
|
Total Finished Area
|
2287 Sqft |
|
Type
|
House |
Land
|
Acreage
|
No |
|
Size Irregular
|
8360 |
|
Size Total
|
8360 Sqft |
|
Size Total Text
|
8360 Sqft |
|
Zoning Type
|
Residential |
Rooms
| Level |
Type |
Length |
Width |
Dimensions |
|
Lower Level |
Patio |
20 ft |
8 ft |
20 ft x 8 ft |
|
Lower Level |
Workshop |
22 ft |
9 ft |
22 ft x 9 ft |
|
Lower Level |
Laundry Room |
16 ft |
11 ft |
16 ft x 11 ft |
|
Lower Level |
Bathroom |
9 ft |
7 ft |
9 ft x 7 ft |
|
Lower Level |
Office |
11 ft |
5 ft |
11 ft x 5 ft |
|
Lower Level |
Family Room |
14 ft |
11 ft |
14 ft x 11 ft |
|
Lower Level |
Bedroom |
18 ft |
12 ft |
18 ft x 12 ft |
|
Main Level |
Bathroom |
8 ft |
5 ft |
8 ft x 5 ft |
|
Main Level |
Bedroom |
10 ft |
8 ft |
10 ft x 8 ft |
|
Main Level |
Bedroom |
11 ft |
9 ft |
11 ft x 9 ft |
|
Main Level |
Primary Bedroom |
12 ft |
10 ft |
12 ft x 10 ft |
|
Main Level |
Eating Area |
12 ft |
9 ft |
12 ft x 9 ft |
|
Main Level |
Kitchen |
12 ft |
8 ft |
12 ft x 8 ft |
|
Main Level |
Dining Room |
10 ft |
8 ft |
10 ft x 8 ft |
|
Main Level |
Living Room |
18 ft |
11 ft |
18 ft x 11 ft |
https://www.realtor.ca/real-estate/28376361/4320-cedar-hill-rd-saanich-mt-doug

