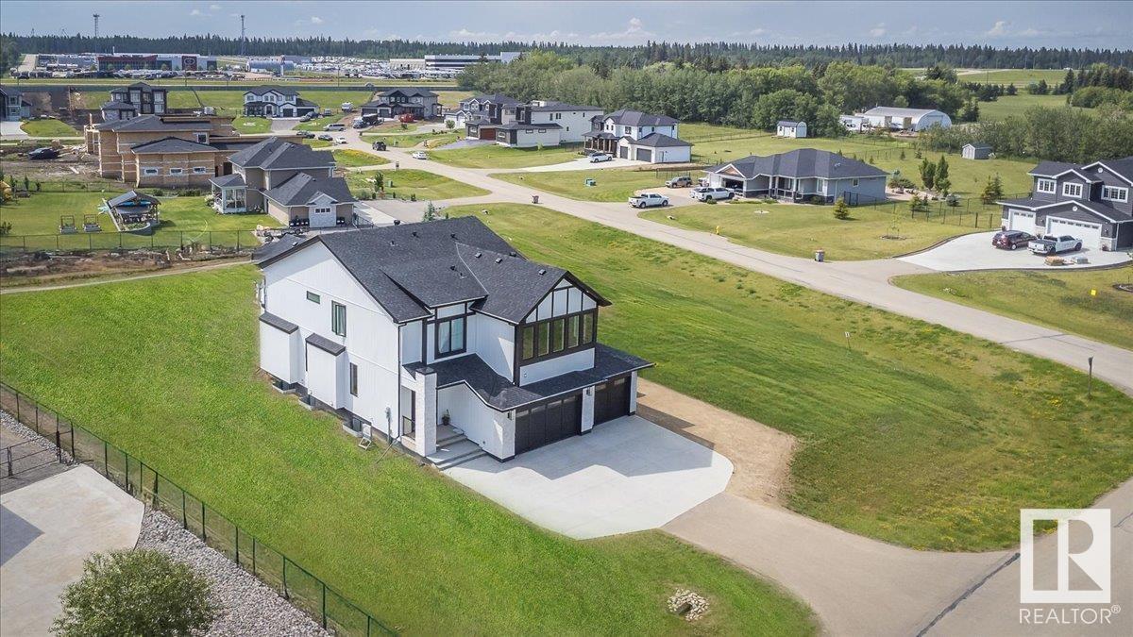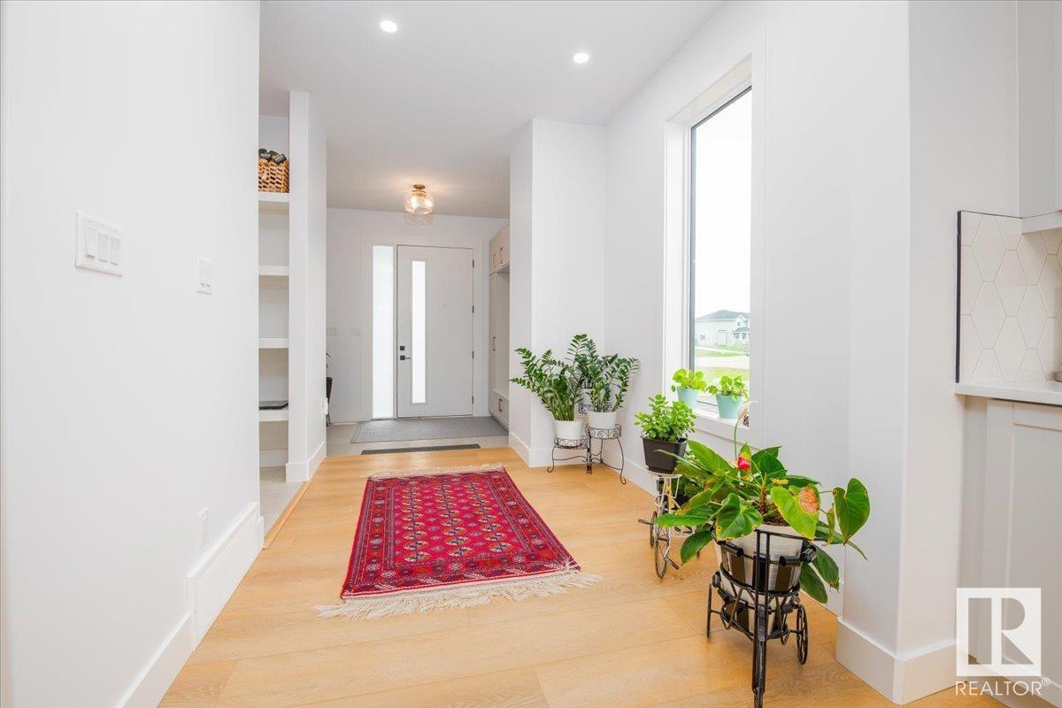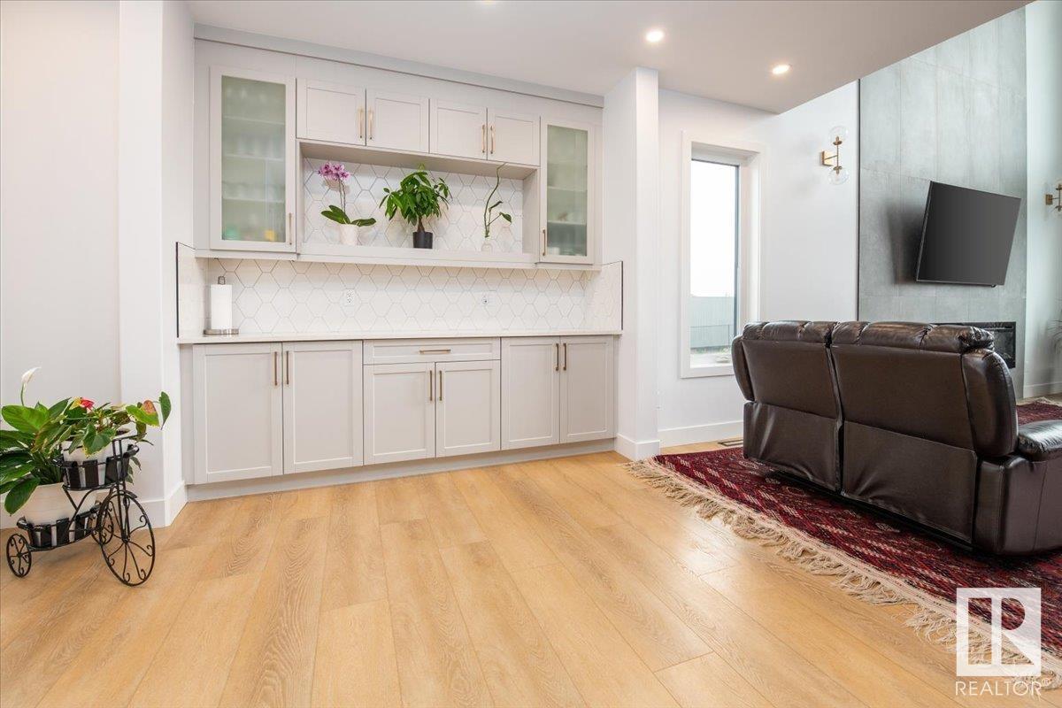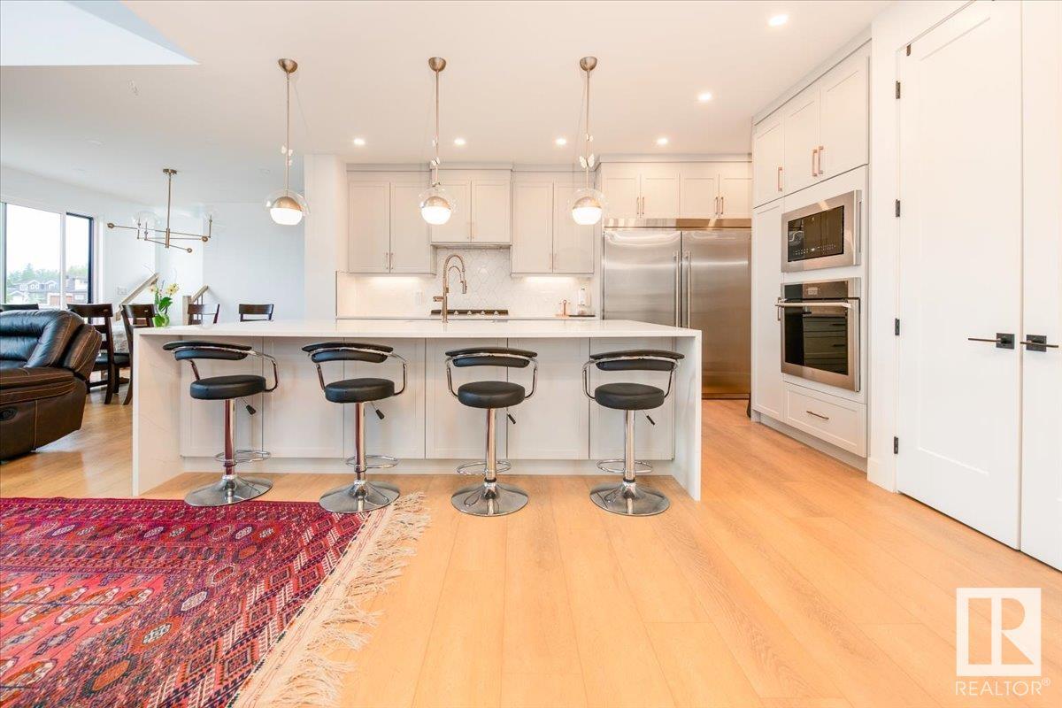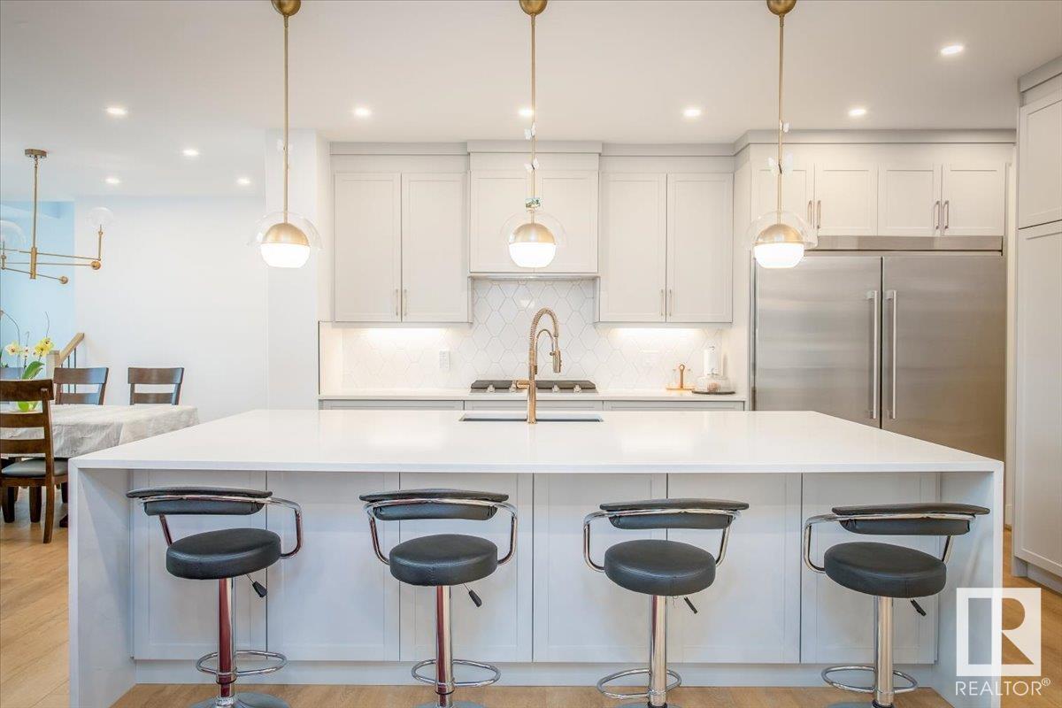6 Bedroom
4 Bathroom
3,088 ft2
Fireplace
Forced Air
Acreage
$1,225,000
Welcome to Spring Meadows Estates.This beautiful newly build home sitting in a corner lot it's a 2 story with a triple attached garage, 6 bedrooms and 4 full bathrooms.The main floor floor greets you with an open space with luxurious finishes throughout and extensive natural light.The kitchen it's blend of modern and high end design, with stainless steel appliances, quartz counter tops and walk in pantry, flowing into a fire place centered living room with large windows and high ceiling.The spacious main floor also contains a dining room connecting to a large deck, a bedroom, a 4 pc bath and a mudroom.Upstairs in the flex room you can enjoy your morning coffee or a book . This floor also has 2 bedrooms, an espacious laundry room and a 5pc bathroom. The best is the very private primary suite with a 5pc ensuite and a large walk in closet. The basement offers a rec room with a second wet bar, a 5pc bath and two more bedrooms. This home embodies quiet living, in a luxury setting, just 15 min west of Edmonton. (id:57557)
Property Details
|
MLS® Number
|
E4443631 |
|
Property Type
|
Single Family |
|
Neigbourhood
|
Spring Meadow Estates |
|
Amenities Near By
|
Golf Course |
|
Features
|
No Animal Home, No Smoking Home |
|
Parking Space Total
|
5 |
Building
|
Bathroom Total
|
4 |
|
Bedrooms Total
|
6 |
|
Appliances
|
Dishwasher, Dryer, Garage Door Opener Remote(s), Garage Door Opener, Hood Fan, Oven - Built-in, Refrigerator, Stove, Washer, Wine Fridge |
|
Basement Development
|
Finished |
|
Basement Type
|
Full (finished) |
|
Constructed Date
|
2023 |
|
Construction Style Attachment
|
Detached |
|
Fire Protection
|
Smoke Detectors |
|
Fireplace Fuel
|
Electric |
|
Fireplace Present
|
Yes |
|
Fireplace Type
|
Insert |
|
Heating Type
|
Forced Air |
|
Stories Total
|
2 |
|
Size Interior
|
3,088 Ft2 |
|
Type
|
House |
Parking
Land
|
Acreage
|
Yes |
|
Land Amenities
|
Golf Course |
|
Size Irregular
|
1 |
|
Size Total
|
1 Ac |
|
Size Total Text
|
1 Ac |
Rooms
| Level |
Type |
Length |
Width |
Dimensions |
|
Basement |
Recreation Room |
6.15 m |
7.34 m |
6.15 m x 7.34 m |
|
Lower Level |
Bedroom 5 |
4.91 m |
3.94 m |
4.91 m x 3.94 m |
|
Lower Level |
Bedroom 6 |
3.3 m |
3.32 m |
3.3 m x 3.32 m |
|
Main Level |
Living Room |
4.77 m |
6.61 m |
4.77 m x 6.61 m |
|
Main Level |
Dining Room |
3.87 m |
5.22 m |
3.87 m x 5.22 m |
|
Main Level |
Kitchen |
4.58 m |
5.1 m |
4.58 m x 5.1 m |
|
Main Level |
Bedroom 4 |
3.02 m |
3.62 m |
3.02 m x 3.62 m |
|
Upper Level |
Family Room |
5.47 m |
3.78 m |
5.47 m x 3.78 m |
|
Upper Level |
Primary Bedroom |
4.56 m |
5.11 m |
4.56 m x 5.11 m |
|
Upper Level |
Bedroom 2 |
3.14 m |
4.05 m |
3.14 m x 4.05 m |
|
Upper Level |
Bedroom 3 |
3.78 m |
3.66 m |
3.78 m x 3.66 m |
|
Upper Level |
Laundry Room |
|
|
Measurements not available |
https://www.realtor.ca/real-estate/28503370/43-26409-twp-rd-532-a-rural-parkland-county-spring-meadow-estates

