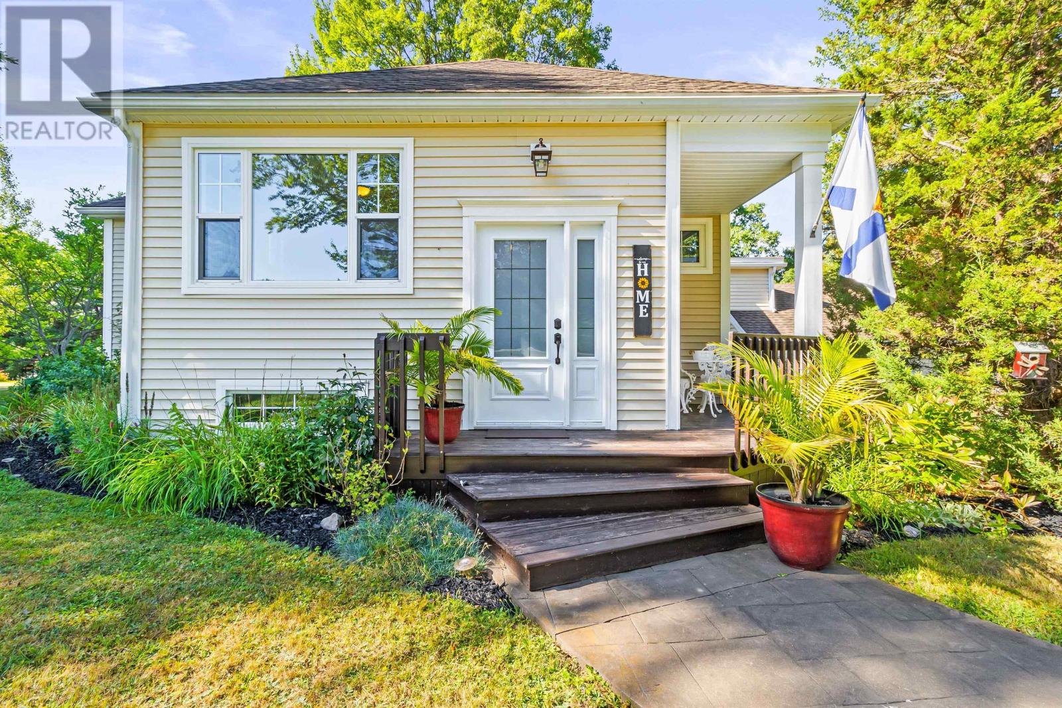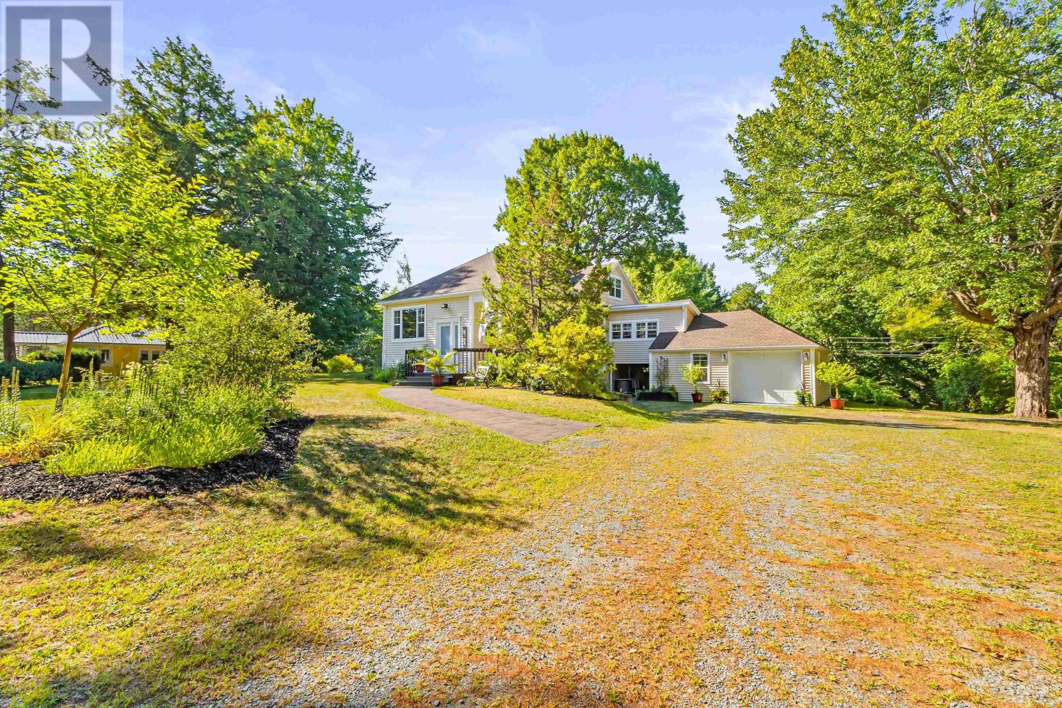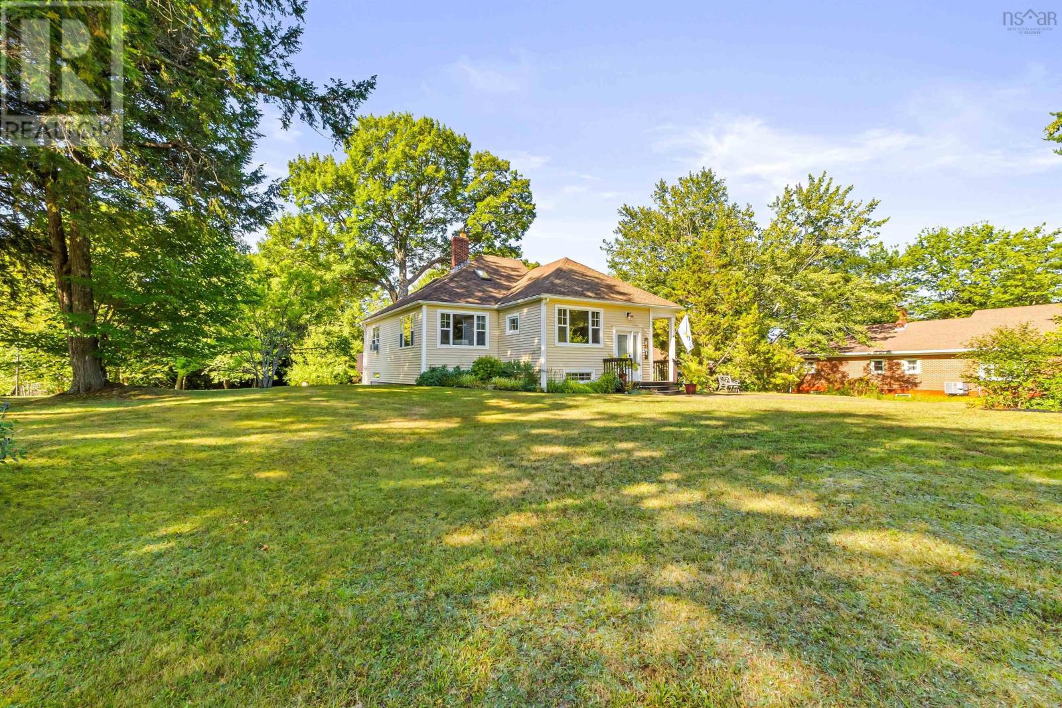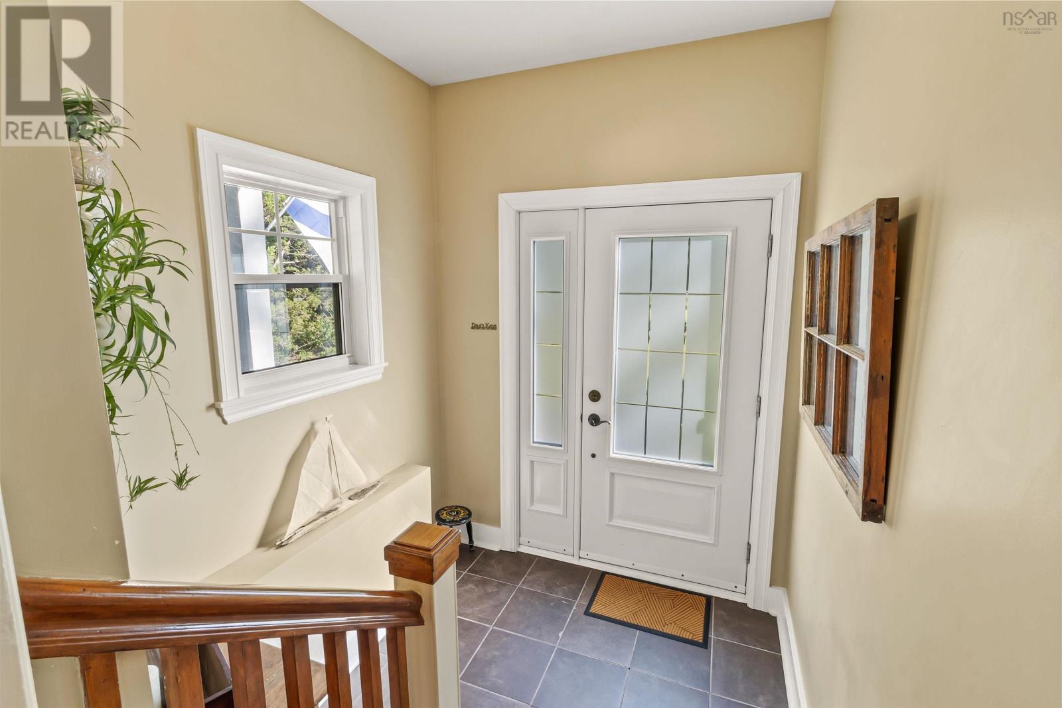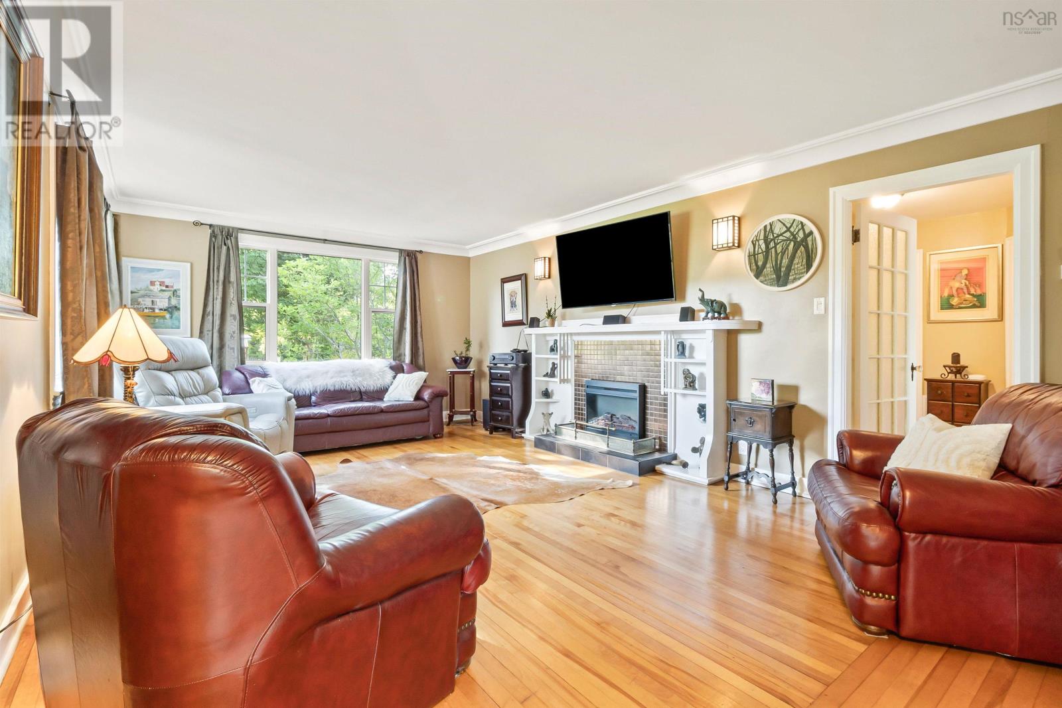3 Bedroom
2 Bathroom
1,658 ft2
Landscaped
$619,000
Feel the love the moment you pull into the driveway. Set back from the road on a nearly one acre lot, youll appreciate the sprawling lawns and beautifully maintained garden beds. Just a stone's throw from the Wellington Bakery, Wellington Pizza, and live music at Wellington Station, you get the convenience of walkability with the peace and quiet of semi-rural living. Both Laurie & Oakfield Park are just minutes away, with great beaches for swimming on Grand Lake! Inside, you're welcomed by a large foyer that opens into the main living area, where the stunning original hardwood adds warmth and character. The kitchen is large and functional, with plenty of room to cook, eat, and move. Also on the main level are two bedrooms, a full bathroom, and a separate office, which is perfect for those who work from home. Upstairs, the primary suite takes up the entire second floor, with a full ensuite, a walk-in closet, and exposed brick that adds to that 1950s charm. Out front, theres a lovely patio where you can enjoy your morning coffee; out back, a spacious deck that looks onto a private yard and thoughtfully cared-for gardens! Ideal for summer dinners, stretching out in the sun, or just listening to the breeze through the trees. The basement is dry, full-height, and includes a walkout, offering excellent potential for added living space or a future suite. The attached garage connects to the house by a breezeway and would be a great space for a workshop or just to keep your car snow free in the winter! With the new 102 connector nearby, you're just 11 minutes from the airport, while being 20 to Downtown Dartmouth and 30 to Downtown Halifax. This is one of those homes that you have to experience in person to truly appreciate. (id:57557)
Property Details
|
MLS® Number
|
202522394 |
|
Property Type
|
Single Family |
|
Neigbourhood
|
Old Holland Road |
|
Community Name
|
Wellington |
|
Amenities Near By
|
Golf Course, Park, Playground, Beach |
|
Community Features
|
Recreational Facilities, School Bus |
|
Features
|
Level |
Building
|
Bathroom Total
|
2 |
|
Bedrooms Above Ground
|
3 |
|
Bedrooms Total
|
3 |
|
Appliances
|
Stove, Dishwasher, Dryer, Washer, Refrigerator |
|
Constructed Date
|
1952 |
|
Construction Style Attachment
|
Detached |
|
Exterior Finish
|
Vinyl |
|
Flooring Type
|
Hardwood, Tile |
|
Foundation Type
|
Poured Concrete |
|
Stories Total
|
2 |
|
Size Interior
|
1,658 Ft2 |
|
Total Finished Area
|
1658 Sqft |
|
Type
|
House |
|
Utility Water
|
Dug Well, Well |
Parking
|
Garage
|
|
|
Attached Garage
|
|
|
Gravel
|
|
Land
|
Acreage
|
No |
|
Land Amenities
|
Golf Course, Park, Playground, Beach |
|
Landscape Features
|
Landscaped |
|
Sewer
|
Municipal Sewage System |
|
Size Irregular
|
0.9642 |
|
Size Total
|
0.9642 Ac |
|
Size Total Text
|
0.9642 Ac |
Rooms
| Level |
Type |
Length |
Width |
Dimensions |
|
Second Level |
Bath (# Pieces 1-6) |
|
|
6.1.. X 13.4. |
|
Second Level |
Primary Bedroom |
|
|
27. X 21.7. |
|
Basement |
Other |
|
|
32.1.. X 40.5. |
|
Main Level |
Foyer |
|
|
6.6.. X 7.6. |
|
Main Level |
Den |
|
|
9.10.. X 11.8. |
|
Main Level |
Living Room |
|
|
20.5.. X 13.4. |
|
Main Level |
Kitchen |
|
|
11.11.. X 11.10. |
|
Main Level |
Dining Room |
|
|
7.10.. X 9.5. |
|
Main Level |
Bath (# Pieces 1-6) |
|
|
7.7.. X 7.1. |
|
Main Level |
Bedroom |
|
|
15.5.. X 10.2. |
|
Main Level |
Bedroom |
|
|
11.6.. X 15.1. |
|
Main Level |
Mud Room |
|
|
12.11.. X 7.2. |
https://www.realtor.ca/real-estate/28814671/4297-highway-2-wellington-wellington

