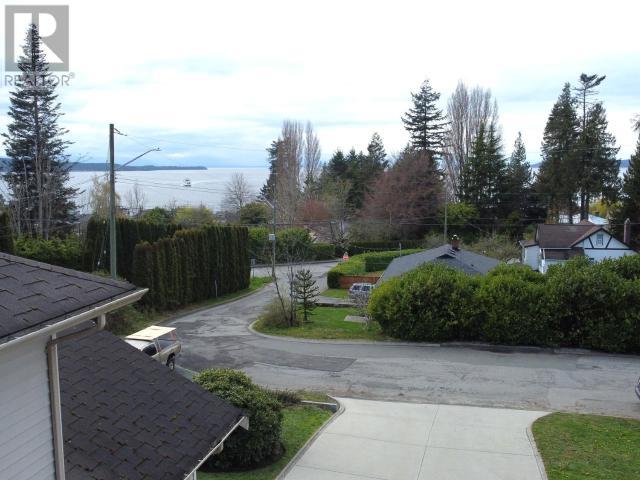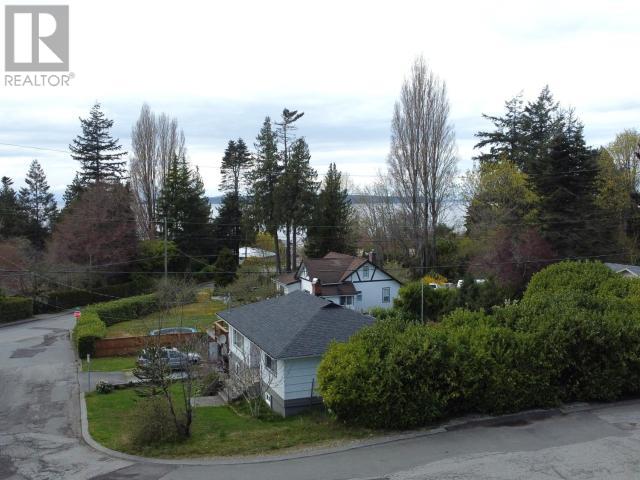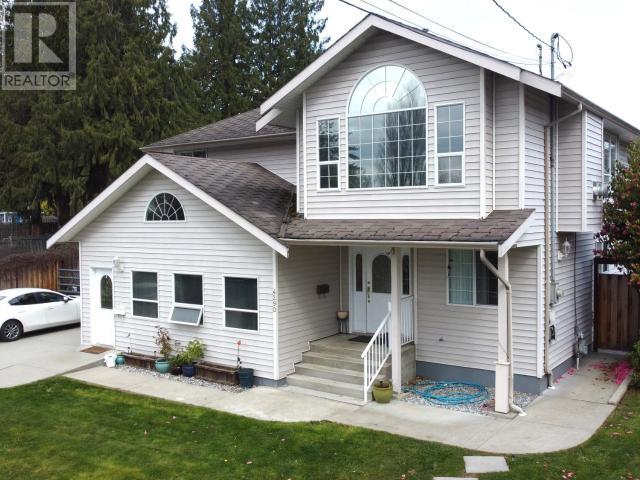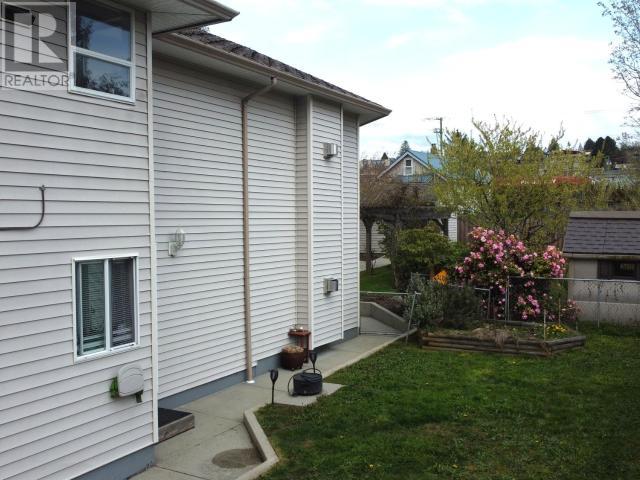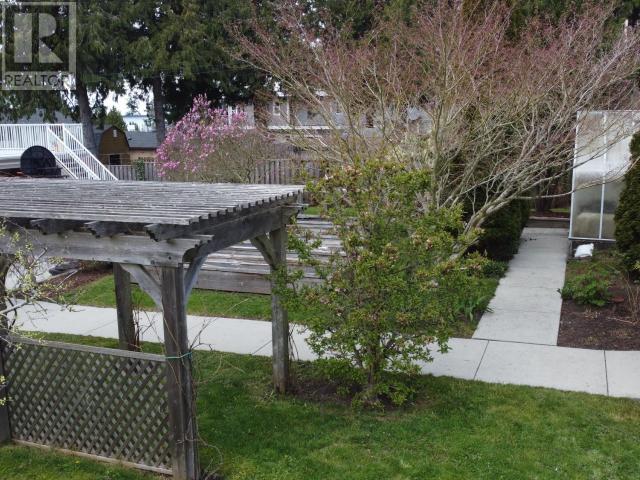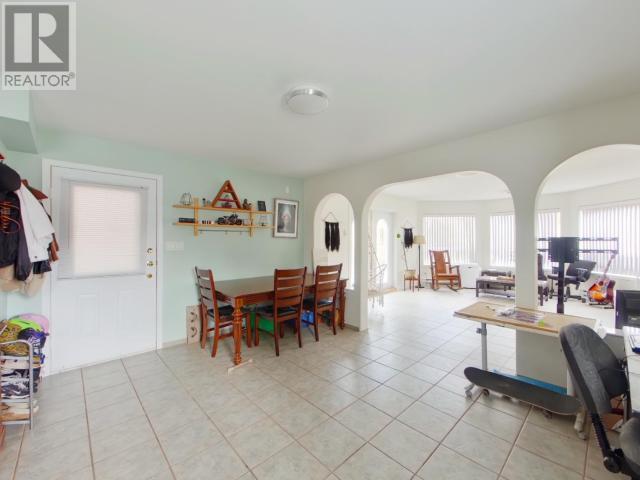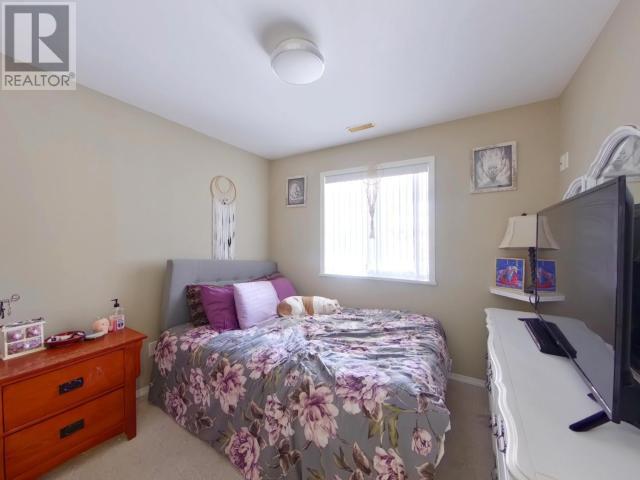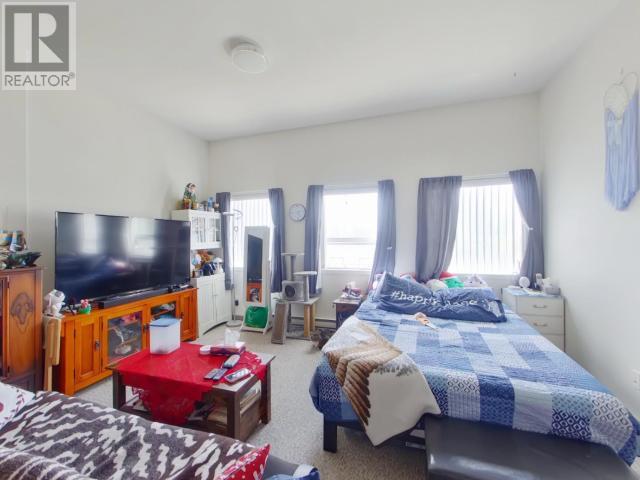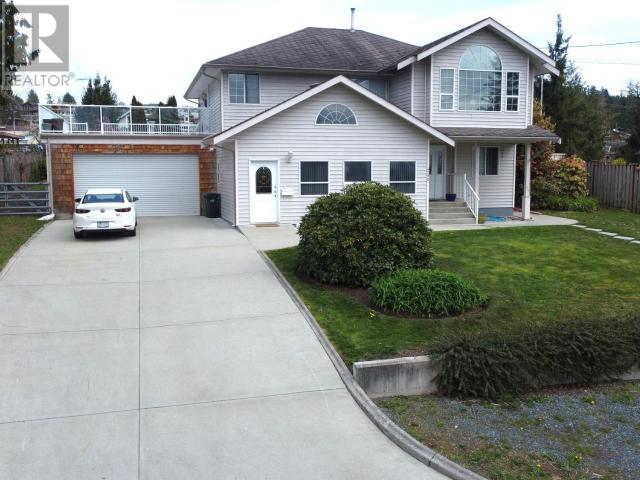6 Bedroom
4 Bathroom
3,800 ft2
Fireplace
None
Baseboard Heaters, Forced Air
Garden Area
$849,900
Nestled in desirable Westview, this substantial 3800 sq ft home offers a unique opportunity with three separate suites, ideal for multi-generational living or rental income. Enjoy inviting concrete walkways through mature gardens to a private, fenced backyard with two pergolas. An expansive 900+ sq ft deck provides breathtaking ocean and sunset views, perfect for outdoor living alongside a large, partially covered concrete patio. Parking is ample with a generous driveway and double garage. Hobbyists will appreciate the powered shed (9'5 x 19'6) and the impressive 20'x16' greenhouse with water and concrete perimeter. Inside, find cozy gas fireplaces and efficient electric forced-air heating, with two suites also featuring backup baseboard electric heat. The well-landscaped property includes a sturdy retaining wall with multiple garden beds, completing this exceptional offering. (id:57557)
Property Details
|
MLS® Number
|
18880 |
|
Property Type
|
Single Family |
|
Neigbourhood
|
Westview |
|
Amenities Near By
|
Shopping |
|
Community Features
|
Family Oriented |
|
Features
|
Central Location, Cul-de-sac, Private Setting, Southern Exposure |
|
Parking Space Total
|
2 |
|
Road Type
|
Paved Road |
|
Structure
|
Workshop |
|
View Type
|
Mountain View, Ocean View |
Building
|
Bathroom Total
|
4 |
|
Bedrooms Total
|
6 |
|
Appliances
|
Central Vacuum |
|
Constructed Date
|
1996 |
|
Construction Style Attachment
|
Detached |
|
Cooling Type
|
None |
|
Fireplace Fuel
|
Gas |
|
Fireplace Present
|
Yes |
|
Fireplace Type
|
Conventional |
|
Heating Fuel
|
Electric, Natural Gas |
|
Heating Type
|
Baseboard Heaters, Forced Air |
|
Size Interior
|
3,800 Ft2 |
|
Type
|
House |
Parking
Land
|
Access Type
|
Easy Access |
|
Acreage
|
No |
|
Land Amenities
|
Shopping |
|
Landscape Features
|
Garden Area |
|
Size Irregular
|
15681 |
|
Size Total
|
15681 Sqft |
|
Size Total Text
|
15681 Sqft |
Rooms
| Level |
Type |
Length |
Width |
Dimensions |
|
Above |
Living Room |
28 ft ,3 in |
15 ft ,3 in |
28 ft ,3 in x 15 ft ,3 in |
|
Above |
Kitchen |
9 ft ,4 in |
9 ft ,2 in |
9 ft ,4 in x 9 ft ,2 in |
|
Above |
Primary Bedroom |
14 ft ,11 in |
11 ft ,9 in |
14 ft ,11 in x 11 ft ,9 in |
|
Above |
4pc Bathroom |
|
|
Measurements not available |
|
Above |
Bedroom |
7 ft ,8 in |
8 ft ,11 in |
7 ft ,8 in x 8 ft ,11 in |
|
Above |
Bedroom |
8 ft ,10 in |
11 ft ,9 in |
8 ft ,10 in x 11 ft ,9 in |
|
Above |
4pc Ensuite Bath |
|
|
Measurements not available |
|
Above |
Family Room |
30 ft |
14 ft ,7 in |
30 ft x 14 ft ,7 in |
|
Main Level |
Foyer |
6 ft ,8 in |
7 ft ,2 in |
6 ft ,8 in x 7 ft ,2 in |
|
Main Level |
Living Room |
17 ft ,5 in |
14 ft ,7 in |
17 ft ,5 in x 14 ft ,7 in |
|
Main Level |
Dining Room |
12 ft ,2 in |
14 ft ,7 in |
12 ft ,2 in x 14 ft ,7 in |
|
Main Level |
Kitchen |
12 ft ,10 in |
10 ft ,7 in |
12 ft ,10 in x 10 ft ,7 in |
|
Main Level |
Primary Bedroom |
9 ft ,3 in |
11 ft |
9 ft ,3 in x 11 ft |
|
Main Level |
4pc Bathroom |
|
|
Measurements not available |
|
Main Level |
Bedroom |
9 ft ,4 in |
9 ft ,10 in |
9 ft ,4 in x 9 ft ,10 in |
|
Main Level |
Bedroom |
7 ft ,9 in |
11 ft ,9 in |
7 ft ,9 in x 11 ft ,9 in |
|
Main Level |
Laundry Room |
7 ft ,7 in |
5 ft ,6 in |
7 ft ,7 in x 5 ft ,6 in |
|
Other |
Foyer |
5 ft ,4 in |
7 ft ,10 in |
5 ft ,4 in x 7 ft ,10 in |
|
Other |
Living Room |
13 ft ,1 in |
15 ft ,5 in |
13 ft ,1 in x 15 ft ,5 in |
|
Other |
Kitchen |
9 ft ,1 in |
8 ft ,4 in |
9 ft ,1 in x 8 ft ,4 in |
|
Other |
4pc Bathroom |
|
|
Measurements not available |
https://www.realtor.ca/real-estate/28160612/4290-scotia-place-powell-river


