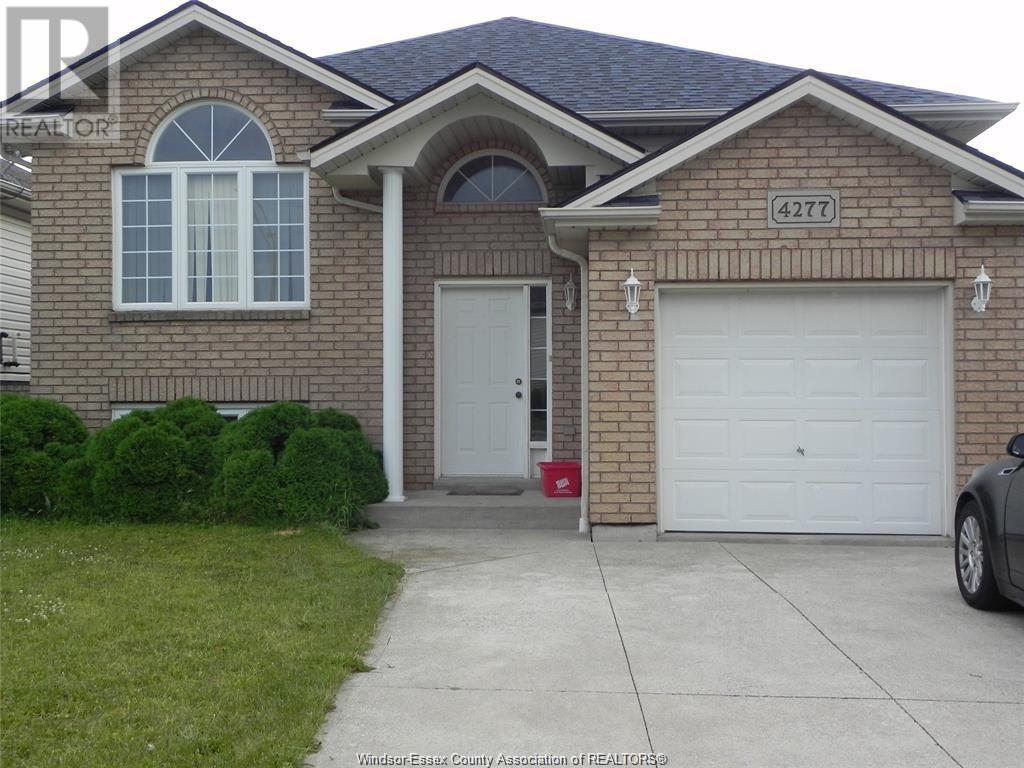4 Bedroom
2 Bathroom
Raised Ranch
Central Air Conditioning
Forced Air, Furnace
Landscaped
$699,900
THIS FULLY FINISHED RAISED RANCH IN ONE OF THE MOST DESIRABLE AREAS OF WALKER GATES IS SURE TO IMPRESS YOU. MAIN FLOOR OFFERS LARGE LIVING ROOM WITH FORMAL DINING ROOM, LARGE KITCHEN WITH EATING AREA AND DOUBLE DOOR TO PRIVATE DECK WITH NO BACKYARD NEIGHBOURS. 3 BEDROOMS AND FULL BATH ROOM. LOWER LEVEL OFFERS LARGE FAMILY ROOM WITH GAS FIREPLACE, OFFICE (CAN BE CONVERTED TO BR), 4TH BEDROOM AND FULL BATHROOM.LOTS OF UPGRAGES INCLUDE, NEW LIGHTING, NEWLY PAINTED, SOME NEW FLOORING, REFRESHED BATHROOMS, NEW EXHAUST FAN, AND LOT MORE. It is conventional listing. Contact listing agent for showings. (id:57557)
Open House
This property has open houses!
Starts at:
2:00 pm
Ends at:
4:00 pm
Property Details
|
MLS® Number
|
25017895 |
|
Property Type
|
Single Family |
|
Neigbourhood
|
Roseland |
|
Features
|
Double Width Or More Driveway, Concrete Driveway, Front Driveway |
Building
|
Bathroom Total
|
2 |
|
Bedrooms Above Ground
|
3 |
|
Bedrooms Below Ground
|
1 |
|
Bedrooms Total
|
4 |
|
Appliances
|
Dishwasher, Dryer, Refrigerator, Stove, Washer |
|
Architectural Style
|
Raised Ranch |
|
Constructed Date
|
2002 |
|
Construction Style Attachment
|
Detached |
|
Cooling Type
|
Central Air Conditioning |
|
Exterior Finish
|
Aluminum/vinyl, Brick |
|
Flooring Type
|
Carpeted, Ceramic/porcelain, Hardwood, Cushion/lino/vinyl |
|
Foundation Type
|
Concrete |
|
Heating Fuel
|
Natural Gas |
|
Heating Type
|
Forced Air, Furnace |
|
Type
|
House |
Parking
|
Attached Garage
|
|
|
Garage
|
|
|
Inside Entry
|
|
Land
|
Acreage
|
No |
|
Fence Type
|
Fence |
|
Landscape Features
|
Landscaped |
|
Size Irregular
|
39.37 X 118.11 Ft |
|
Size Total Text
|
39.37 X 118.11 Ft |
|
Zoning Description
|
Res |
Rooms
| Level |
Type |
Length |
Width |
Dimensions |
|
Lower Level |
4pc Bathroom |
|
|
Measurements not available |
|
Lower Level |
Storage |
|
|
Measurements not available |
|
Lower Level |
Laundry Room |
|
|
Measurements not available |
|
Lower Level |
Office |
|
|
Measurements not available |
|
Lower Level |
Bedroom |
|
|
Measurements not available |
|
Lower Level |
Family Room |
|
|
Measurements not available |
|
Main Level |
4pc Bathroom |
|
|
Measurements not available |
|
Main Level |
Bedroom |
|
|
Measurements not available |
|
Main Level |
Bedroom |
|
|
Measurements not available |
|
Main Level |
Primary Bedroom |
|
|
Measurements not available |
|
Main Level |
Eating Area |
|
|
Measurements not available |
|
Main Level |
Kitchen |
|
|
Measurements not available |
|
Main Level |
Dining Room |
|
|
Measurements not available |
|
Main Level |
Living Room |
|
|
Measurements not available |
|
Main Level |
Foyer |
|
|
Measurements not available |
https://www.realtor.ca/real-estate/28605678/4277-spago-crescent-windsor






