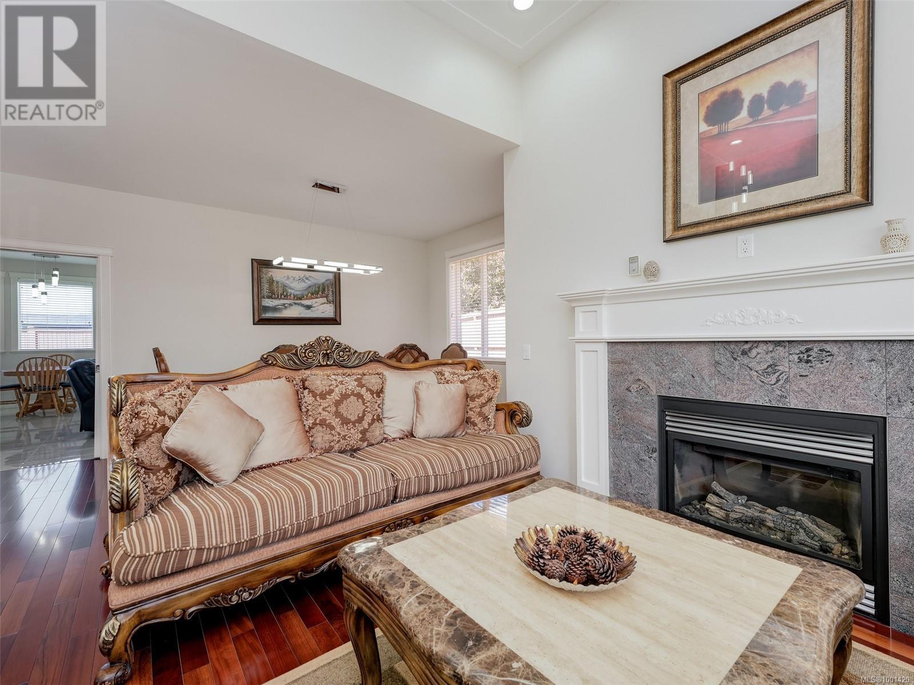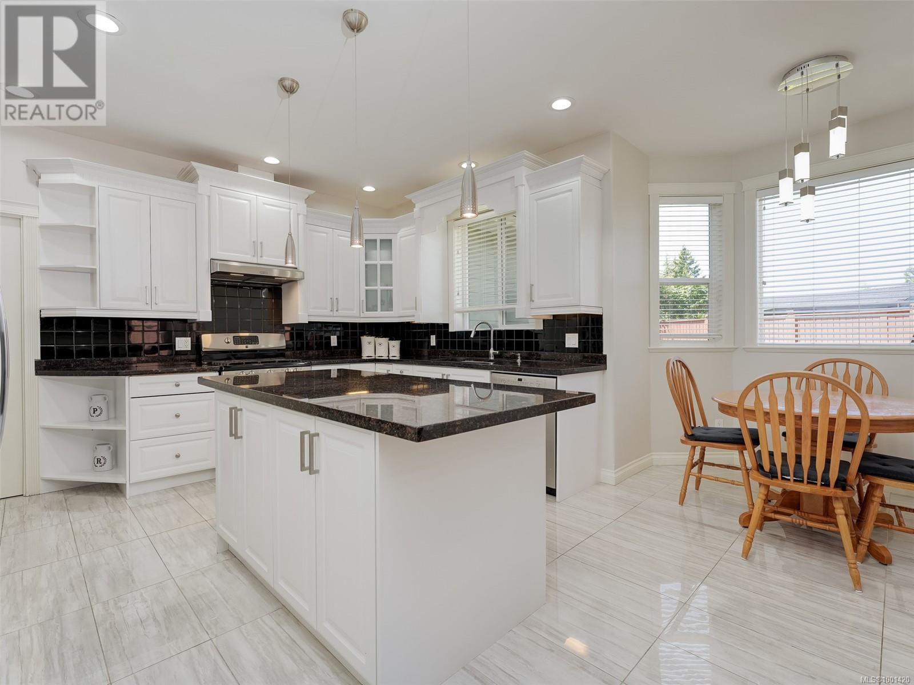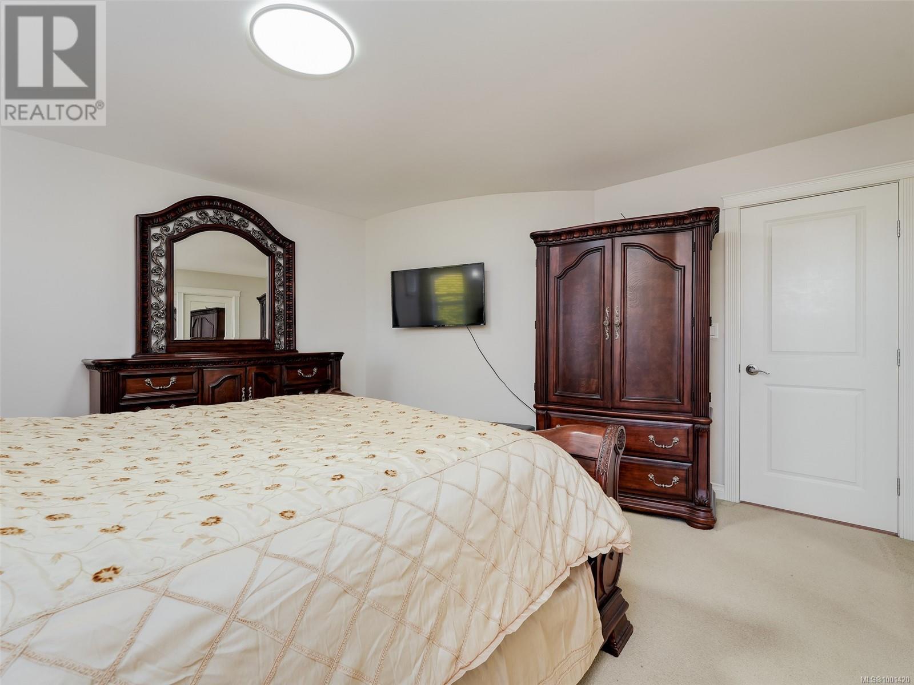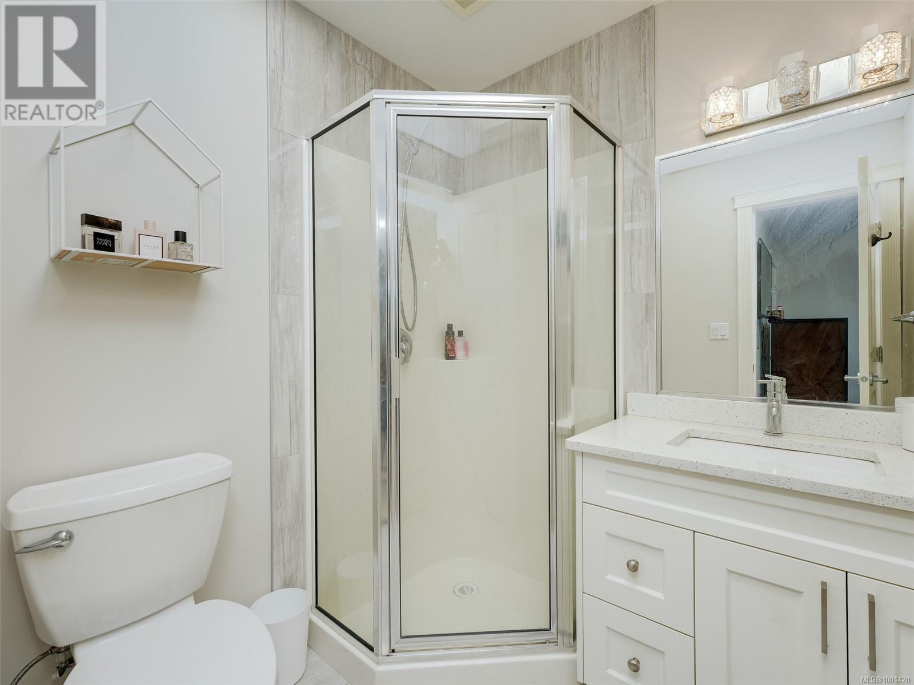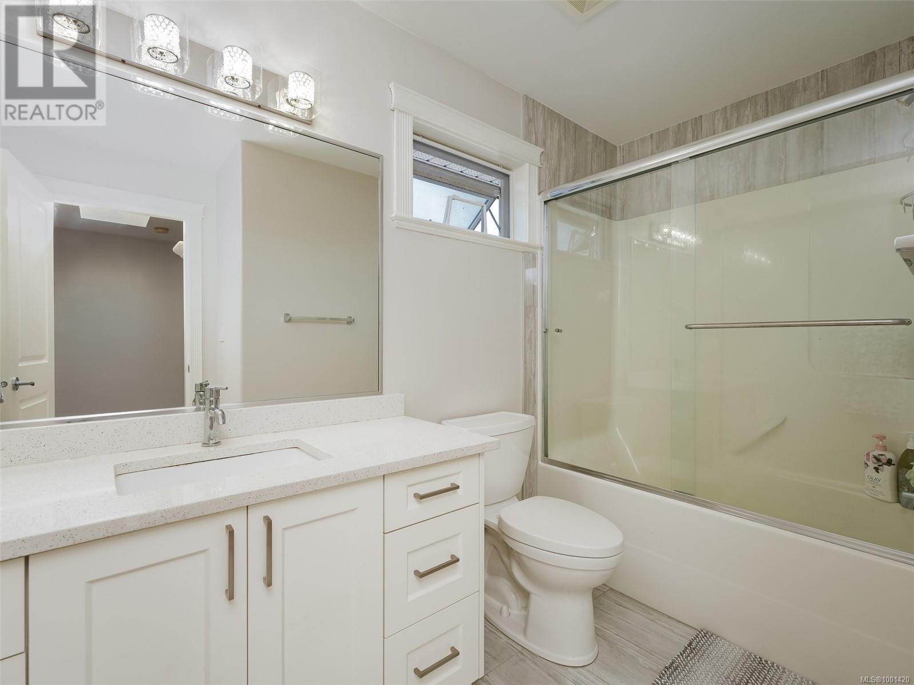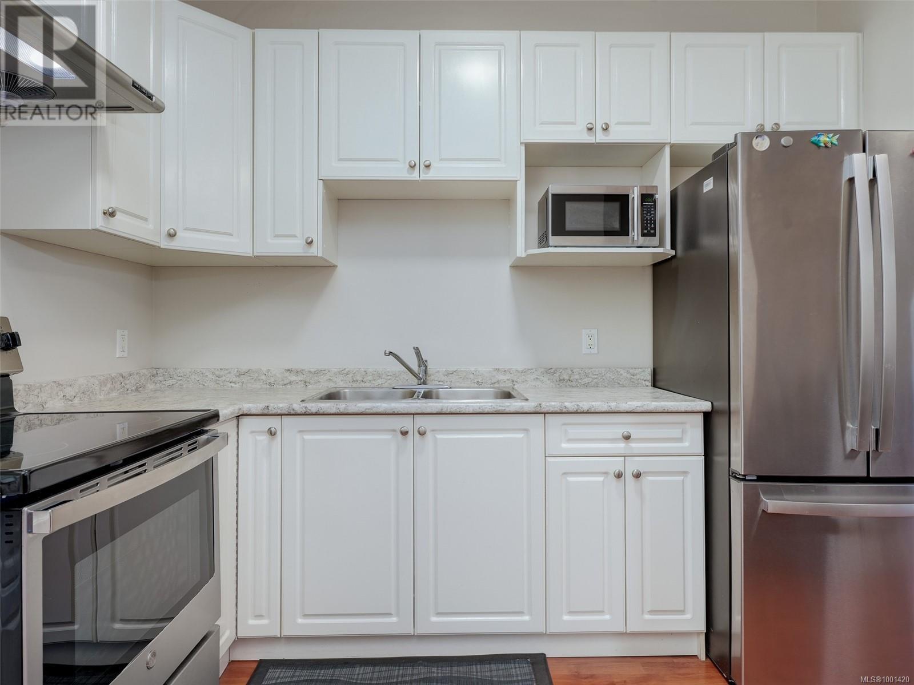8 Bedroom
7 Bathroom
3,919 ft2
Fireplace
Air Conditioned, Central Air Conditioning
Baseboard Heaters, Forced Air, Heat Pump
$1,895,000
Well-maintained 8BD/7BA multigenerational home in a quiet, family-friendly neighborhood near Broadmead, Royal Oak, parks, and the Commonwealth Pool. Thoughtfully designed upper-level features 5 bedrooms—3 with ensuites, including a spacious primary with walk-in closet and ensuite. The main level includes a modern kitchen with granite countertops, island and gas stove, bright dining area, cozy living room with gas fireplace, full bath, laundry room, and an additional bedroom/office. A 2-bedroom in-law suite on the main offers flexible living space, and a detached accessory building with full kitchen and bathroom provides even more options. Private backyard, heat pump, and numerous updates make this the perfect home for large or extended families. (id:57557)
Property Details
|
MLS® Number
|
1001420 |
|
Property Type
|
Single Family |
|
Neigbourhood
|
Quadra |
|
Parking Space Total
|
6 |
|
Plan
|
Vip42900 |
|
Structure
|
Patio(s) |
Building
|
Bathroom Total
|
7 |
|
Bedrooms Total
|
8 |
|
Constructed Date
|
2005 |
|
Cooling Type
|
Air Conditioned, Central Air Conditioning |
|
Fireplace Present
|
Yes |
|
Fireplace Total
|
1 |
|
Heating Type
|
Baseboard Heaters, Forced Air, Heat Pump |
|
Size Interior
|
3,919 Ft2 |
|
Total Finished Area
|
3480 Sqft |
|
Type
|
House |
Land
|
Access Type
|
Road Access |
|
Acreage
|
No |
|
Size Irregular
|
7369 |
|
Size Total
|
7369 Sqft |
|
Size Total Text
|
7369 Sqft |
|
Zoning Type
|
Residential |
Rooms
| Level |
Type |
Length |
Width |
Dimensions |
|
Second Level |
Bathroom |
|
|
10'1 x 4'11 |
|
Second Level |
Bedroom |
|
|
11'7 x 11'2 |
|
Second Level |
Ensuite |
|
|
7'7 x 4'11 |
|
Second Level |
Bedroom |
|
|
11'1 x 10'10 |
|
Second Level |
Bedroom |
|
|
11'8 x 10'4 |
|
Second Level |
Ensuite |
|
|
6'2 x 5'11 |
|
Second Level |
Bedroom |
|
|
10'7 x 9'11 |
|
Second Level |
Ensuite |
|
|
7'11 x 7'11 |
|
Second Level |
Primary Bedroom |
|
|
14'6 x 13'7 |
|
Main Level |
Entrance |
|
|
7'7 x 5'3 |
|
Main Level |
Living Room |
|
|
12'3 x 11'11 |
|
Main Level |
Dining Room |
|
|
15'11 x 9'11 |
|
Main Level |
Patio |
|
|
18'2 x 13'5 |
|
Main Level |
Family Room |
|
|
15'11 x 11'7 |
|
Main Level |
Eating Area |
|
|
8'8 x 7'11 |
|
Main Level |
Kitchen |
|
|
13'6 x 12'0 |
|
Main Level |
Bedroom |
|
|
9'2 x 7'11 |
|
Main Level |
Bathroom |
|
|
5'12 x 5'7 |
|
Main Level |
Laundry Room |
|
|
8'6 x 5'7 |
|
Main Level |
Kitchen |
|
|
13'5 x 9'9 |
|
Main Level |
Living Room |
|
|
13'8 x 12'1 |
|
Main Level |
Bathroom |
|
|
7'11 x 4'11 |
|
Main Level |
Bedroom |
|
|
12'3 x 9'11 |
|
Main Level |
Bedroom |
|
|
11'11 x 11'7 |
|
Auxiliary Building |
Kitchen |
|
|
8'0 x 4'7 |
|
Auxiliary Building |
Living Room |
|
|
18'0 x 7'3 |
|
Auxiliary Building |
Bathroom |
|
|
5'9 x 5'5 |
https://www.realtor.ca/real-estate/28414415/4276-kincaid-st-saanich-quadra



