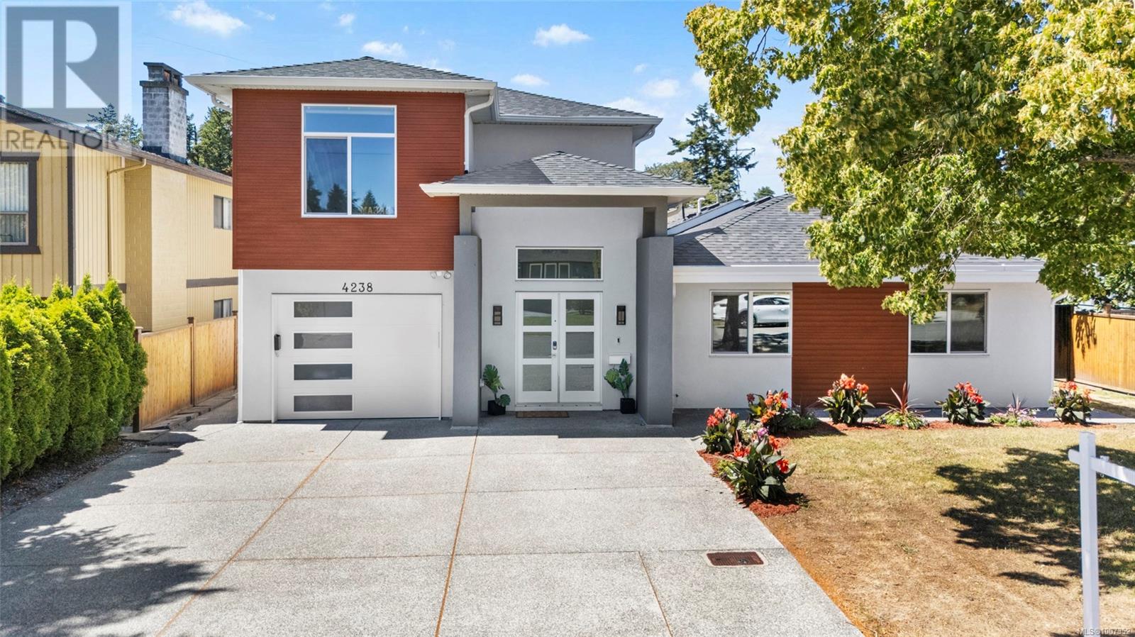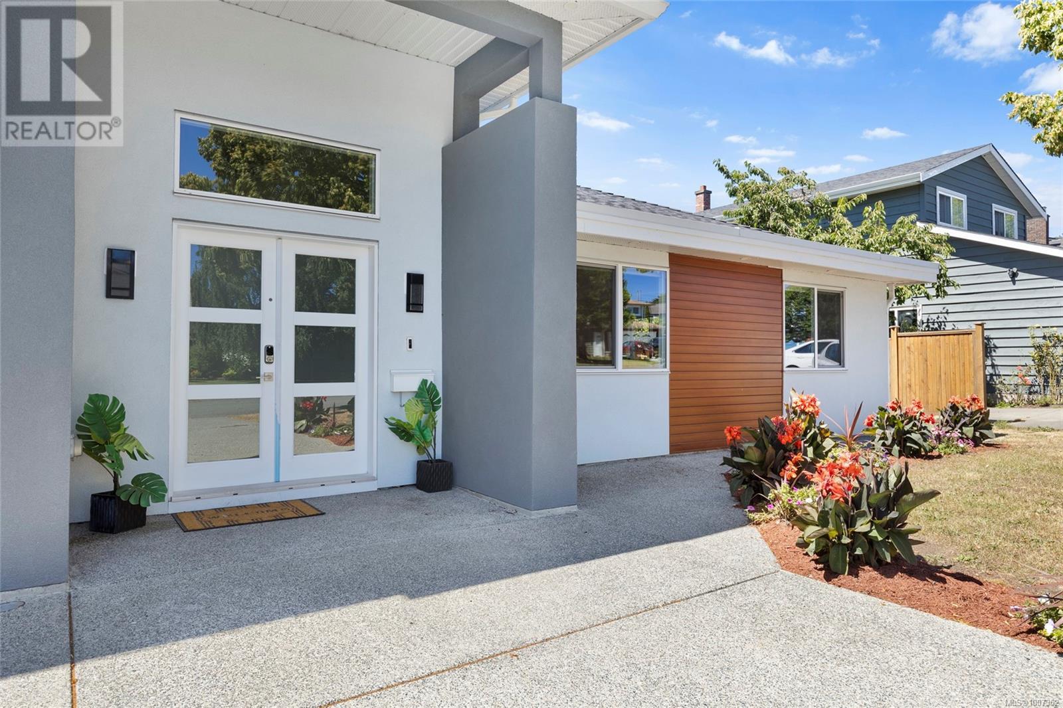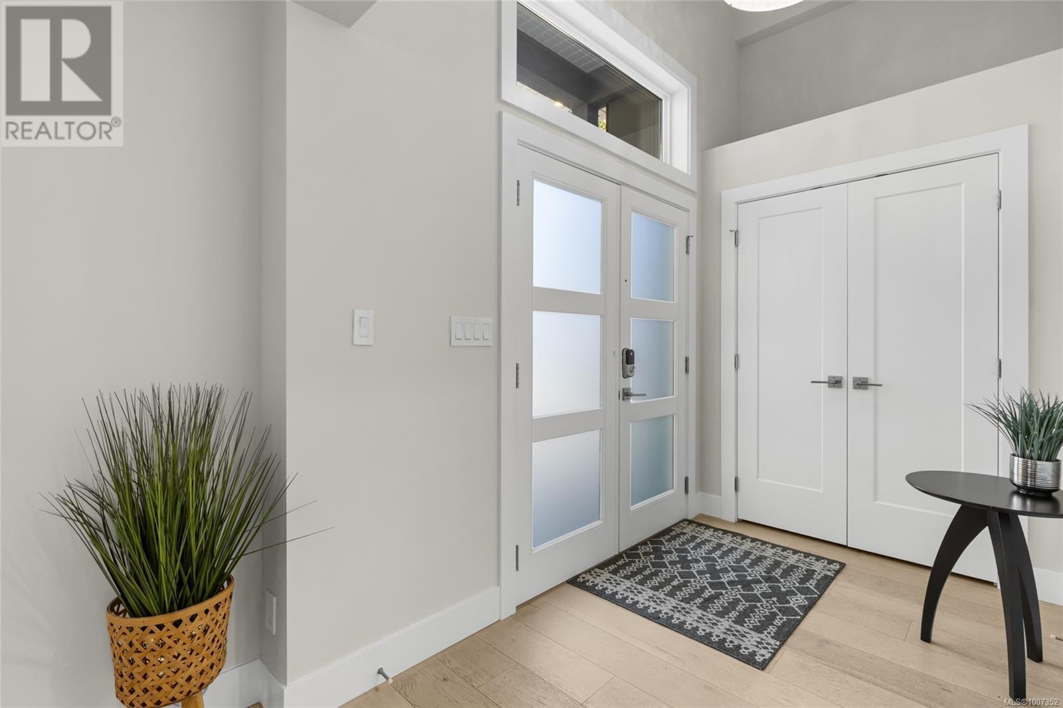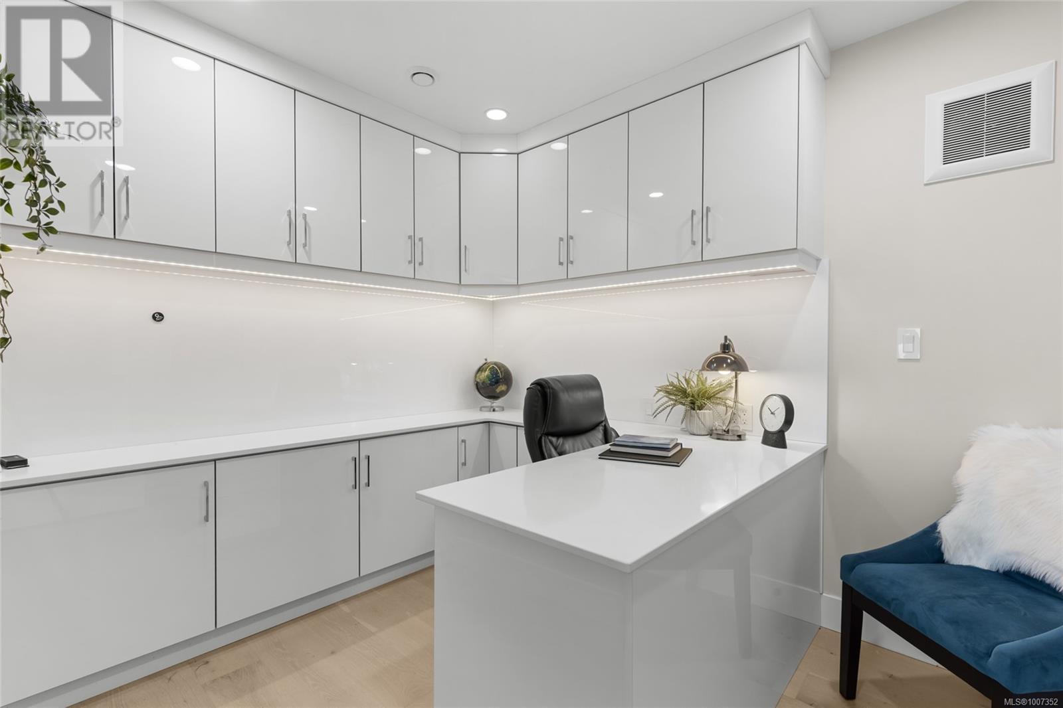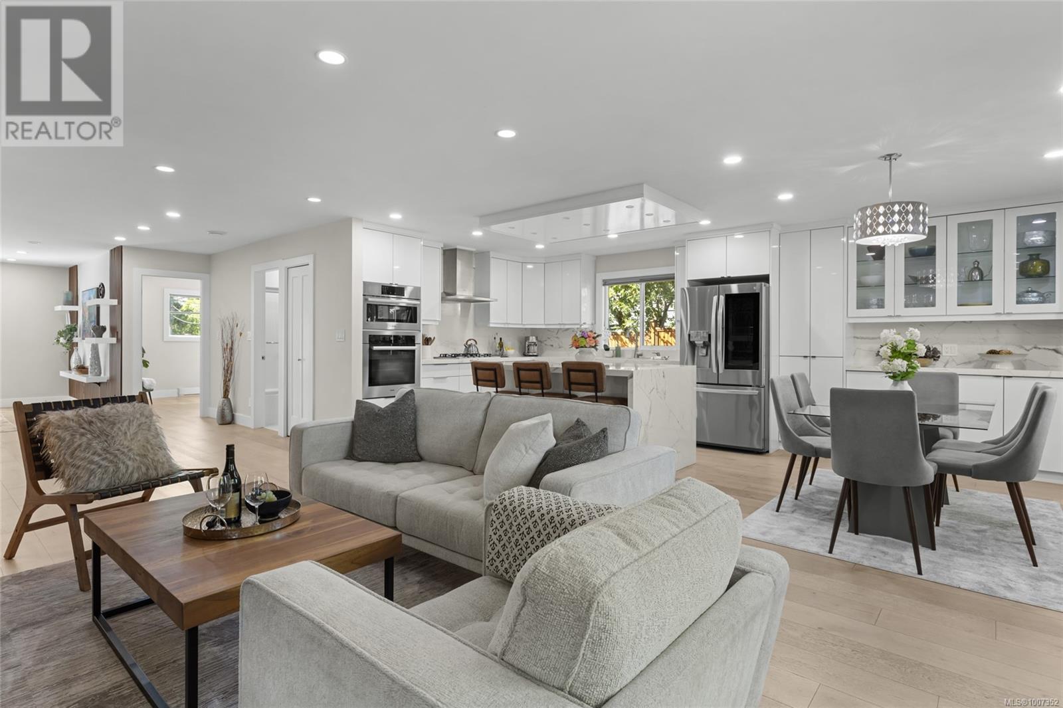5 Bedroom
5 Bathroom
3,140 ft2
Fireplace
Air Conditioned
Baseboard Heaters, Heat Pump
$1,649,575
OH: 12-2 pm, Jul 26/27 - Stunning 5-bed, 5-bath home incl. a 1-bed suite, built by a premier Victoria builder. Thoughtfully designed with a modern & sophisticated touch, offers high-end finishes & quality craftsmanship. Main level features a bright open layout, living room with striking linear fireplace, dining room, gourmet Miele/Bosch kitchen, office, family room, full guest bath, and a main-level bdrm with ensuite. Upstairs a spa-inspired primary suite with walk-in closet & balcony, two more bdrms, and baths with heated floors. 2/3rd newly built in 2021, with rest updated incl. engineered hardwood floors, 4-head heat pump, hot water on demand & central vacuum. Suite has a separate entrance/hydro meter, ideal for rental income or family. Located on a sunny, east-facing lot on a quiet street, this home is close to parks, schools, and greenspace, offering both tranquility and convenience. Luxury, comfort & location, this move-in-ready home has it all - an opportunity not to be missed! (id:57557)
Property Details
|
MLS® Number
|
1007352 |
|
Property Type
|
Single Family |
|
Neigbourhood
|
Northridge |
|
Features
|
Cul-de-sac, Level Lot, Rectangular |
|
Parking Space Total
|
5 |
|
Plan
|
38816 |
|
Structure
|
Shed |
Building
|
Bathroom Total
|
5 |
|
Bedrooms Total
|
5 |
|
Constructed Date
|
1983 |
|
Cooling Type
|
Air Conditioned |
|
Fireplace Present
|
Yes |
|
Fireplace Total
|
1 |
|
Heating Fuel
|
Electric |
|
Heating Type
|
Baseboard Heaters, Heat Pump |
|
Size Interior
|
3,140 Ft2 |
|
Total Finished Area
|
2532 Sqft |
|
Type
|
House |
Land
|
Acreage
|
No |
|
Size Irregular
|
6052 |
|
Size Total
|
6052 Sqft |
|
Size Total Text
|
6052 Sqft |
|
Zoning Description
|
Rs-6 |
|
Zoning Type
|
Residential |
Rooms
| Level |
Type |
Length |
Width |
Dimensions |
|
Second Level |
Bathroom |
|
|
7' x 8' |
|
Second Level |
Bedroom |
|
|
10' x 11' |
|
Second Level |
Bedroom |
|
|
10' x 14' |
|
Second Level |
Ensuite |
|
|
7' x 16' |
|
Second Level |
Primary Bedroom |
|
|
12' x 15' |
|
Main Level |
Bedroom |
|
|
10' x 9' |
|
Main Level |
Bathroom |
|
|
8' x 7' |
|
Main Level |
Kitchen |
|
|
9' x 7' |
|
Main Level |
Living Room/dining Room |
|
|
10' x 12' |
|
Main Level |
Family Room |
|
|
13' x 22' |
|
Main Level |
Bathroom |
|
|
6' x 7' |
|
Main Level |
Bathroom |
|
|
11' x 8' |
|
Main Level |
Bedroom |
|
|
15' x 11' |
|
Main Level |
Kitchen |
|
|
12' x 12' |
|
Main Level |
Dining Room |
|
|
12' x 10' |
|
Main Level |
Living Room |
|
|
11' x 22' |
|
Main Level |
Entrance |
|
|
10' x 6' |
https://www.realtor.ca/real-estate/28610659/4238-hayden-crt-saanich-northridge

