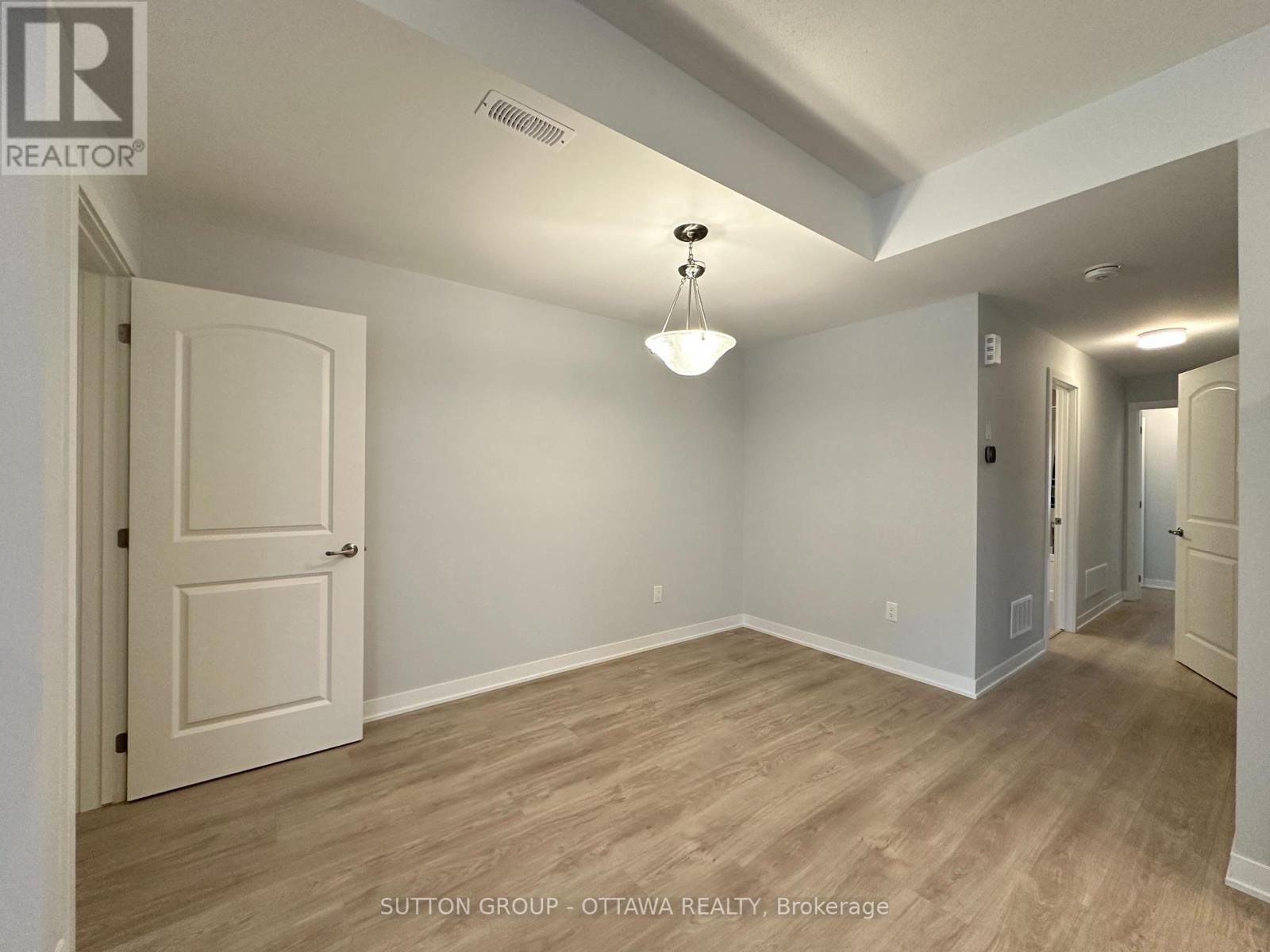3 Bedroom
2 Bathroom
1,000 - 1,199 ft2
Central Air Conditioning
Forced Air
$2,500 Monthly
BRAND NEW ground-level 3-Bedroom & 2-Bathroom Stacked Townhome in Barrhaven. This house features abundant upgraded living space. Front porch faces North, offering a welcoming entrance. The stunning main floor consists of a stylish open-concept kitchen, dining, and living area. Upgraded luxury laminate flooring extends throughout the space. Recessed pot lights illuminate the area, while stainless steel appliances and large windows enhance the living experience, making it feel like home. Beyond the kitchen, you'll find a conveniently located pantry near the second bedroom, which provides ample closet space. At the end of the hallway lies the bright and airy primary bedroom, complete with a walk-in closet and patio doors. A main bathroom is situated on the left side of the hallway. The lower level offers a large recreation room, a third bedroom, and an additional full bathroom, ensuring extra privacy and comfort for residents and guests alike. Located in Barrhaven Half Moon Bay, this charming home is just minutes away from major highways, parks, schools, Minto Sports Complex, and Nature's Trails. Within a 10-minute drive, you can access Costco, Loblaws, Walmart, Cineplex, Home Depot, LCBO, a variety of restaurants, and shopping malls. The airport and universities/colleges are also within a 30-minute drive. Occupancy date June 15th. (id:57557)
Property Details
|
MLS® Number
|
X12192593 |
|
Property Type
|
Single Family |
|
Neigbourhood
|
Barrhaven West |
|
Community Name
|
7711 - Barrhaven - Half Moon Bay |
|
Amenities Near By
|
Park, Public Transit, Schools |
|
Community Features
|
Pet Restrictions, Community Centre |
|
Features
|
Balcony |
|
Parking Space Total
|
1 |
|
Structure
|
Deck |
Building
|
Bathroom Total
|
2 |
|
Bedrooms Above Ground
|
2 |
|
Bedrooms Below Ground
|
1 |
|
Bedrooms Total
|
3 |
|
Age
|
New Building |
|
Appliances
|
Water Heater, Dishwasher, Dryer, Hood Fan, Stove, Washer, Refrigerator |
|
Basement Development
|
Finished |
|
Basement Type
|
Full (finished) |
|
Cooling Type
|
Central Air Conditioning |
|
Exterior Finish
|
Brick |
|
Foundation Type
|
Concrete |
|
Heating Fuel
|
Natural Gas |
|
Heating Type
|
Forced Air |
|
Size Interior
|
1,000 - 1,199 Ft2 |
|
Type
|
Row / Townhouse |
Parking
Land
|
Acreage
|
No |
|
Land Amenities
|
Park, Public Transit, Schools |
Rooms
| Level |
Type |
Length |
Width |
Dimensions |
|
Lower Level |
Recreational, Games Room |
5.38 m |
7.42 m |
5.38 m x 7.42 m |
|
Lower Level |
Bedroom 3 |
4.09 m |
4.6 m |
4.09 m x 4.6 m |
|
Main Level |
Living Room |
3.33 m |
5.08 m |
3.33 m x 5.08 m |
|
Main Level |
Den |
2.21 m |
2.39 m |
2.21 m x 2.39 m |
|
Main Level |
Kitchen |
3.78 m |
2.34 m |
3.78 m x 2.34 m |
|
Main Level |
Dining Room |
2.97 m |
3.81 m |
2.97 m x 3.81 m |
|
Main Level |
Primary Bedroom |
4.14 m |
3.63 m |
4.14 m x 3.63 m |
|
Main Level |
Bedroom 2 |
3.84 m |
3.1 m |
3.84 m x 3.1 m |
https://www.realtor.ca/real-estate/28408171/422-lillian-freiman-private-ottawa-7711-barrhaven-half-moon-bay




























