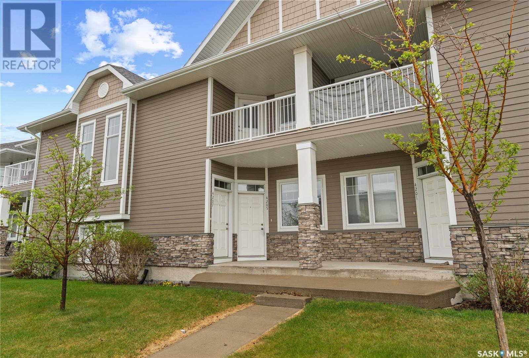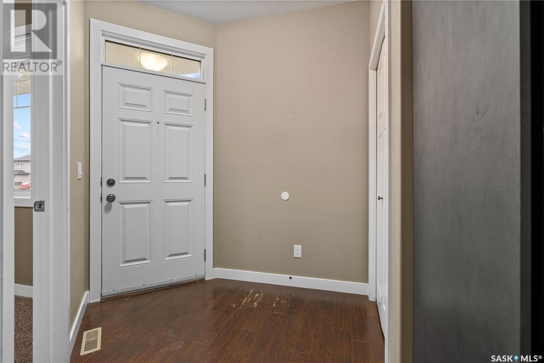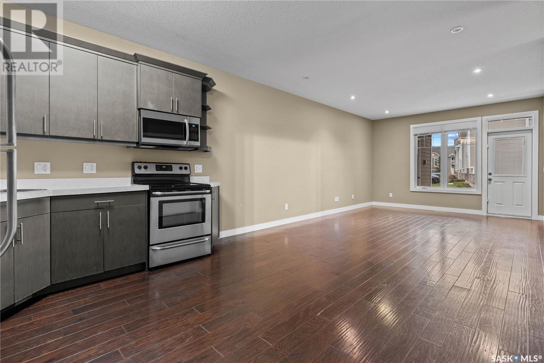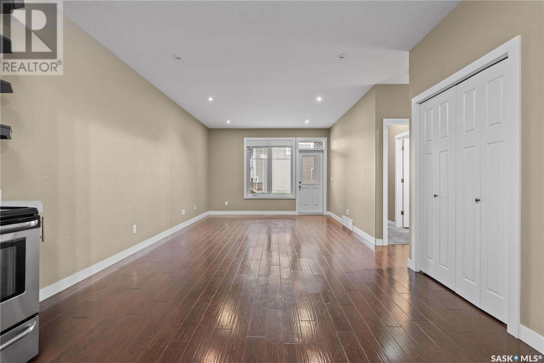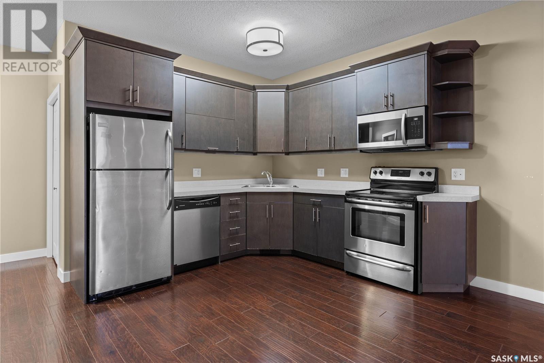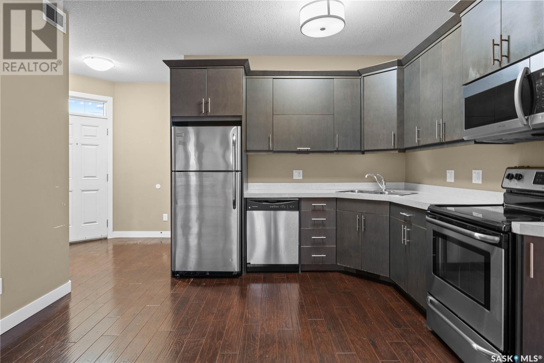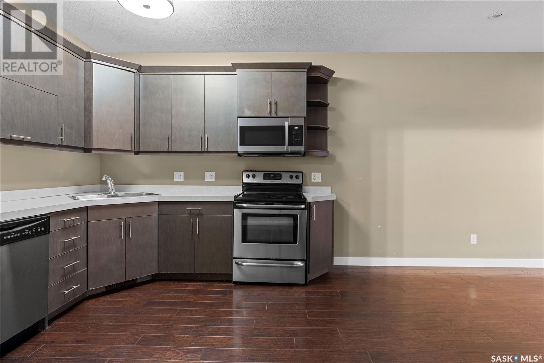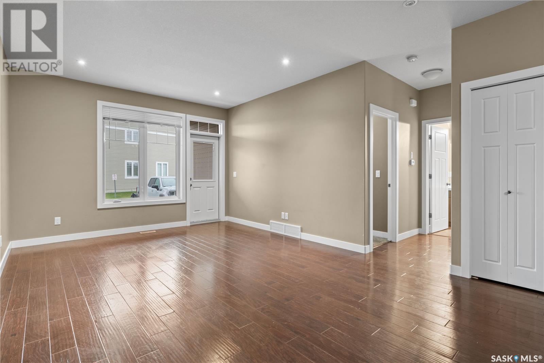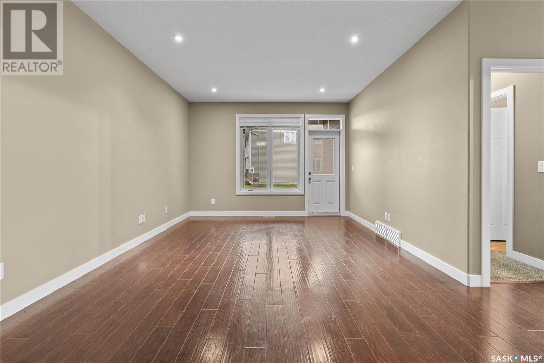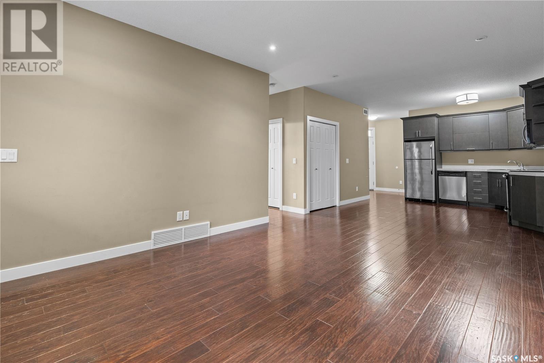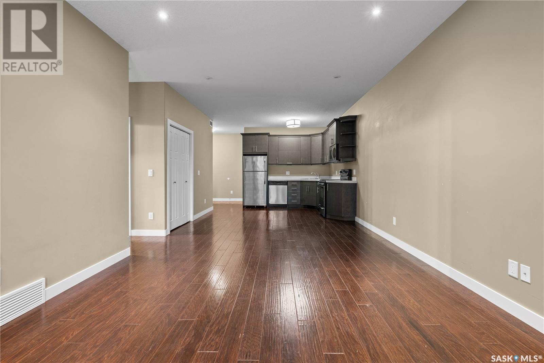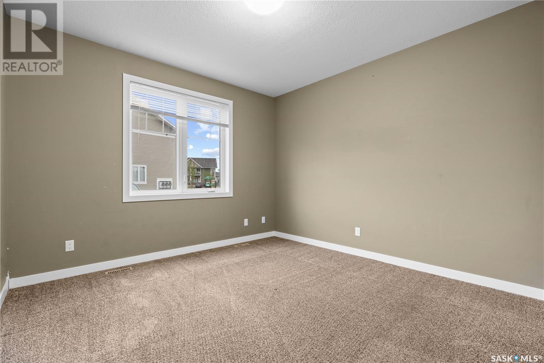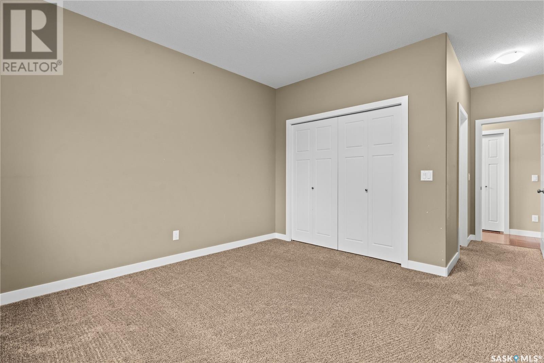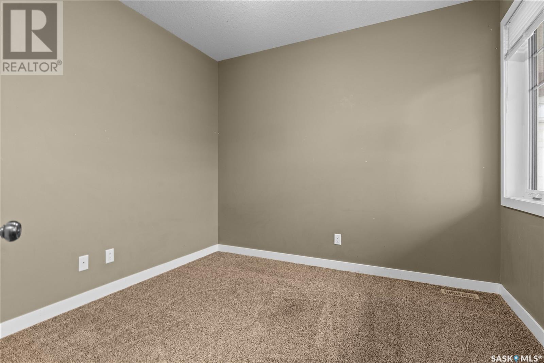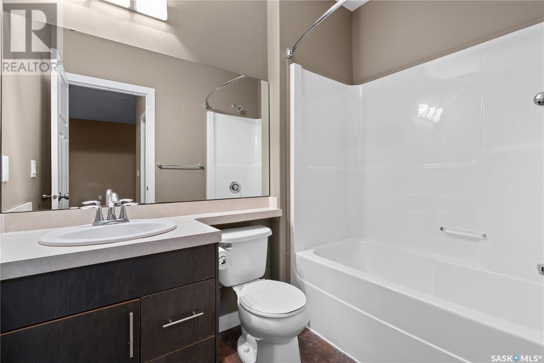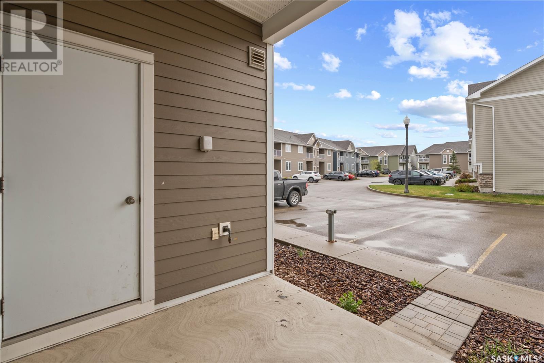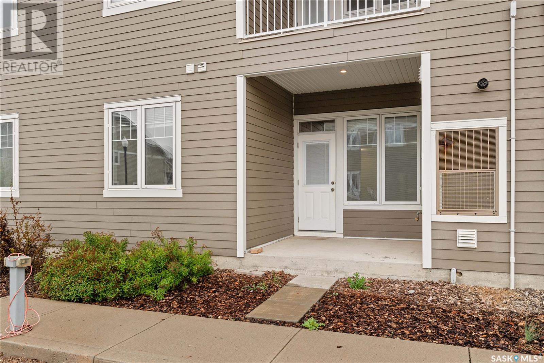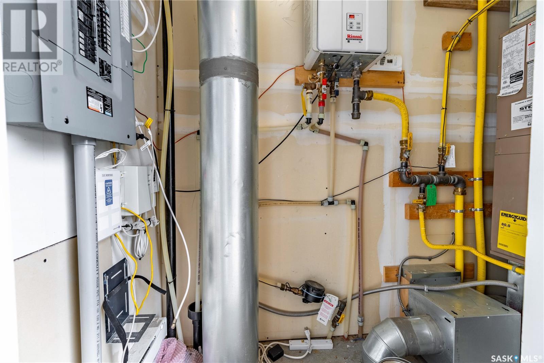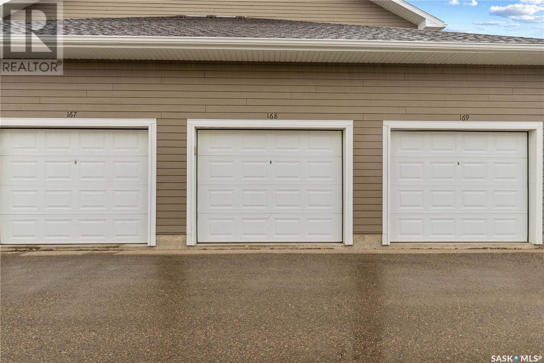2 Bedroom
2 Bathroom
915 ft2
Central Air Conditioning
Forced Air
$244,900Maintenance,
$235 Monthly
Welcome to this well maintained one-level condo in the Greens on Gardiner neighbourhood. Built in 2013, this home offers the perfect blend of comfort and style. Step inside to discover an inviting open-concept layout featuring 9-foot ceilings, vinyl plank flooring, and espresso cabinetry that add warmth to the space. The kitchen, dining, and living room flow together, creating an ideal space for entertaining and everyday living. This home offers 2 spacious bedrooms and 2 full bathrooms, perfect for those seeking a low-maintenance lifestyle without compromising on comfort. The primary bedroom features ample closet space and a private ensuite for added convenience. Step out onto your rear patio, with direct access to your electrified parking stall, the garage is just steps away at the end of the unit. Situated in a beautifully maintained complex, this condo is close to parks, walking paths, and all the amenities the Greens on Gardiner has to offer. Whether you're a first-time buyer, downsizing, or looking for a smart investment, this home is sure to impress. Don’t miss out—schedule your viewing today (id:57557)
Property Details
|
MLS® Number
|
SK006024 |
|
Property Type
|
Single Family |
|
Neigbourhood
|
Greens on Gardiner |
|
Community Features
|
Pets Allowed With Restrictions |
|
Features
|
Balcony |
|
Structure
|
Playground |
Building
|
Bathroom Total
|
2 |
|
Bedrooms Total
|
2 |
|
Appliances
|
Washer, Refrigerator, Dishwasher, Dryer, Microwave, Window Coverings, Garage Door Opener Remote(s), Stove |
|
Basement Development
|
Not Applicable |
|
Basement Type
|
Crawl Space (not Applicable) |
|
Constructed Date
|
2013 |
|
Cooling Type
|
Central Air Conditioning |
|
Heating Fuel
|
Natural Gas |
|
Heating Type
|
Forced Air |
|
Size Interior
|
915 Ft2 |
|
Type
|
Row / Townhouse |
Parking
|
Detached Garage
|
|
|
Surfaced
|
1 |
|
Other
|
|
|
Parking Space(s)
|
2 |
Land
Rooms
| Level |
Type |
Length |
Width |
Dimensions |
|
Main Level |
Kitchen |
|
|
11'8" x 12'8" |
|
Main Level |
Dining Room |
|
|
8'2" x 12'8" |
|
Main Level |
Living Room |
12 ft |
|
12 ft x Measurements not available |
|
Main Level |
2pc Bathroom |
|
|
Measurements not available |
|
Main Level |
Laundry Room |
|
|
Measurements not available |
|
Main Level |
Primary Bedroom |
|
|
11'9" x 12" |
|
Main Level |
3pc Ensuite Bath |
|
|
Measurements not available |
|
Main Level |
Bedroom |
|
|
10'5" x 9'7" |
https://www.realtor.ca/real-estate/28320613/4205-e-green-apple-drive-regina-greens-on-gardiner

