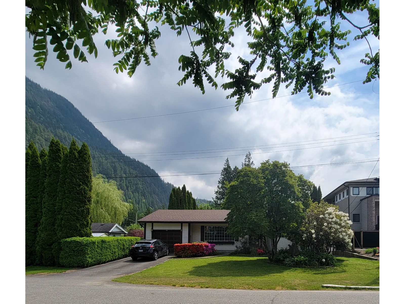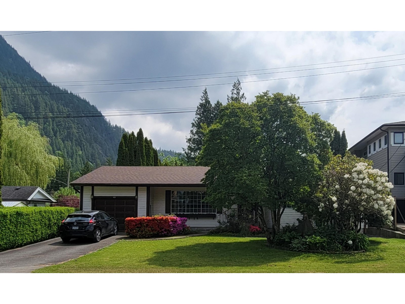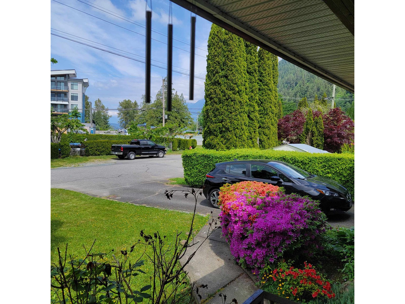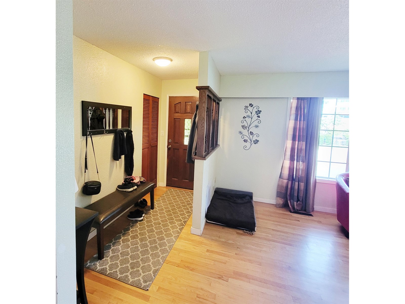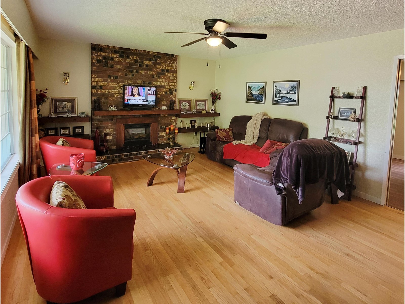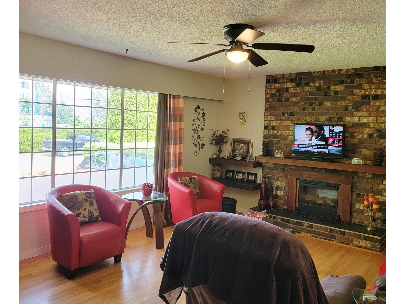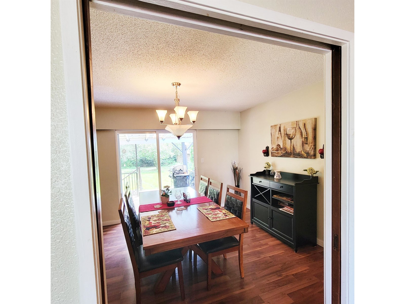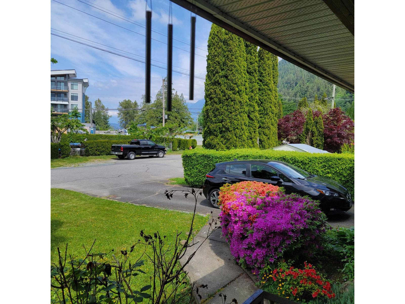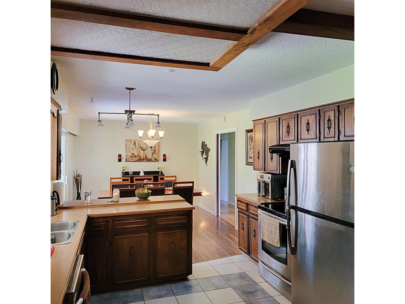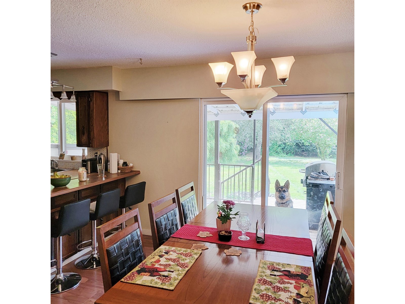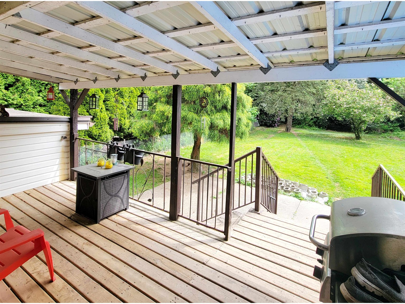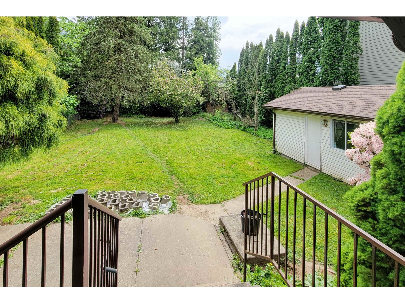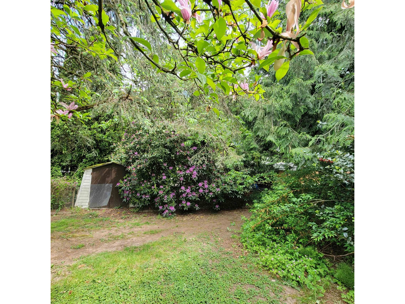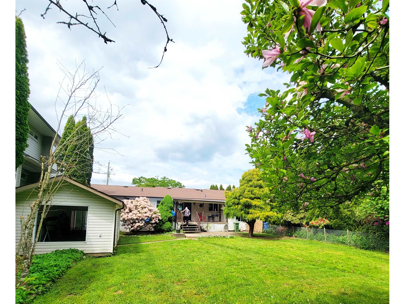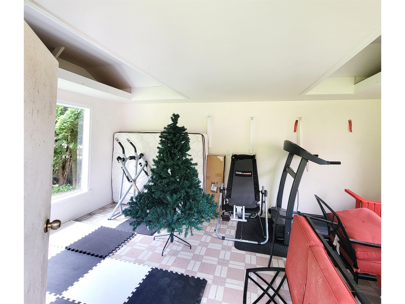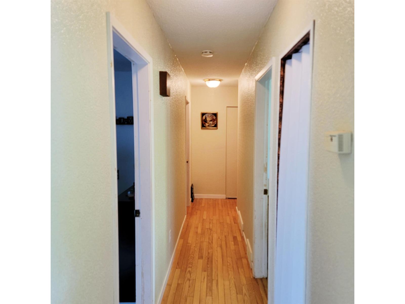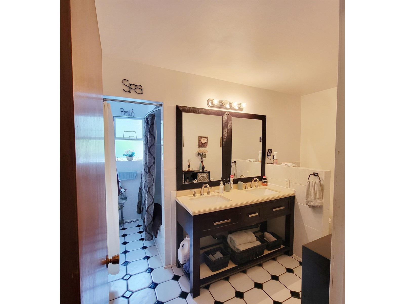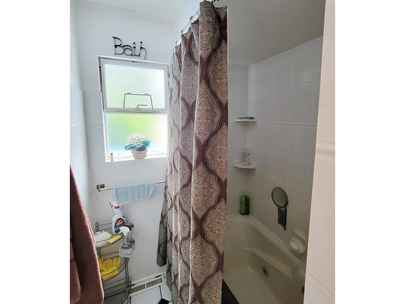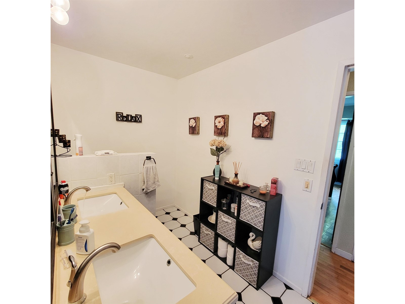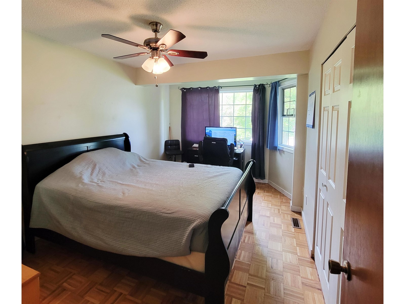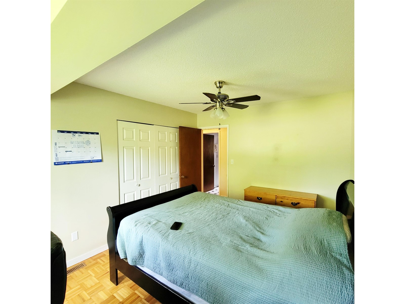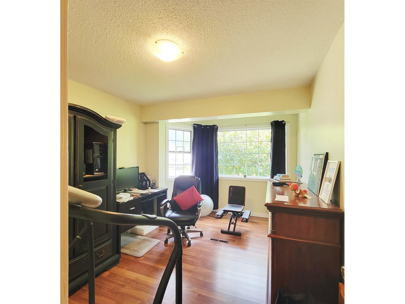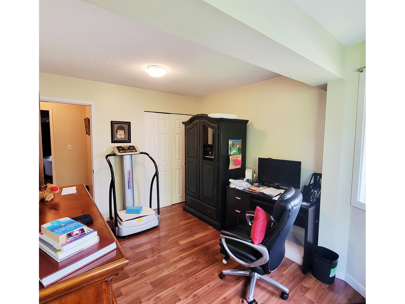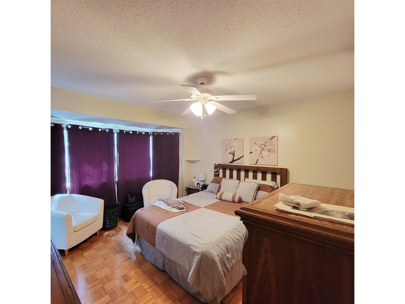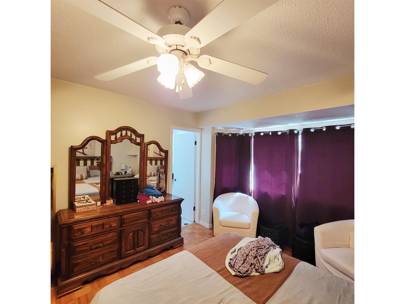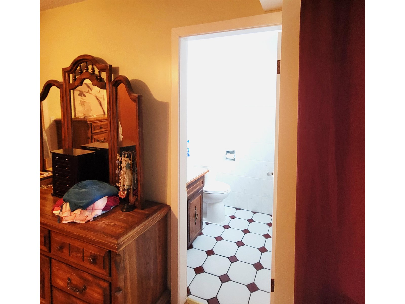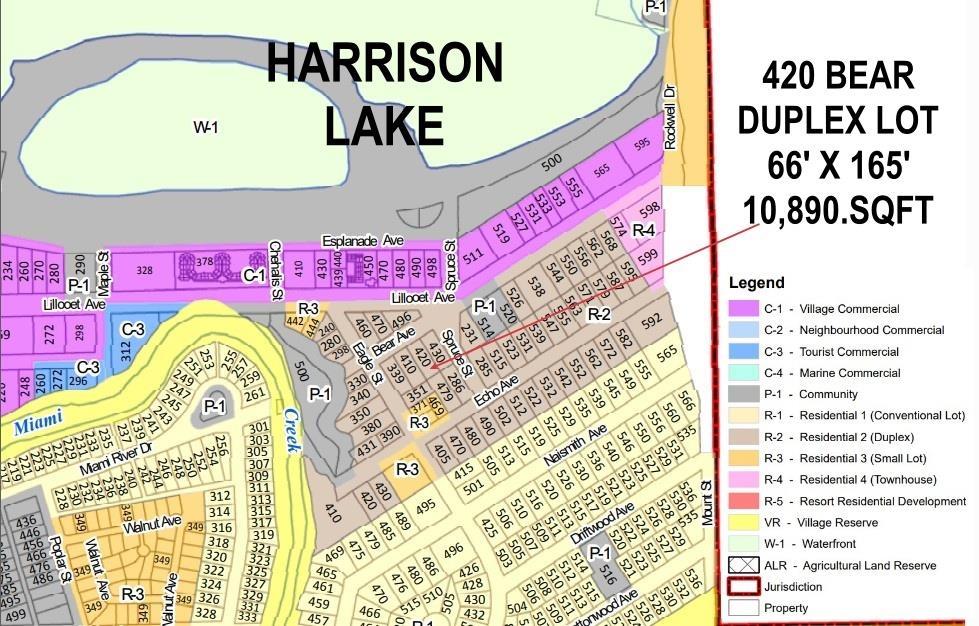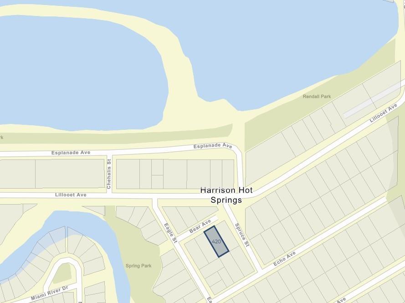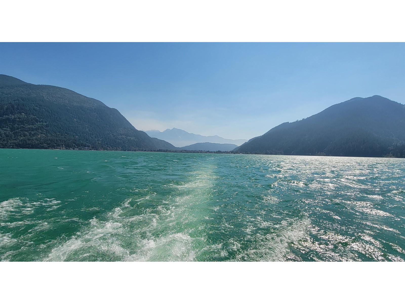3 Bedroom
2 Bathroom
1,333 ft2
Ranch
Fireplace
Forced Air
$1,149,999
OPEN HOUSE 1-3:00PM this Sunday July.13th. Drop by and view one of the few remaining Duplex Lots R2 zoning (10,890 sq.ft) Located 1/2 block from the lake. Cozy rancher (with great, long time tenants) This home offers, 3 bedrooms and 2 baths. A very private, fenced backyard with two garden sheds plus a detached studio. Newer roof and other recent upgrades over the last few years.This is a fabulous opportunity for someone, buy now, hold and develop in the future. See all that Harrison Hot Springs has to offer. For a private viewing, call your realtor. Thanks for looking ! (id:57557)
Open House
This property has open houses!
Starts at:
1:00 pm
Ends at:
3:00 pm
Everyone Welcome, please send your clients, happy to show them the house and property.
Property Details
|
MLS® Number
|
R3002772 |
|
Property Type
|
Single Family |
Building
|
Bathroom Total
|
2 |
|
Bedrooms Total
|
3 |
|
Appliances
|
Refrigerator, Stove |
|
Architectural Style
|
Ranch |
|
Basement Type
|
Crawl Space |
|
Constructed Date
|
1972 |
|
Construction Style Attachment
|
Detached |
|
Fireplace Present
|
Yes |
|
Fireplace Total
|
1 |
|
Heating Fuel
|
Natural Gas |
|
Heating Type
|
Forced Air |
|
Stories Total
|
1 |
|
Size Interior
|
1,333 Ft2 |
|
Type
|
House |
Parking
Land
|
Acreage
|
No |
|
Size Depth
|
165 Ft |
|
Size Frontage
|
66 Ft |
|
Size Irregular
|
10890 |
|
Size Total
|
10890 Sqft |
|
Size Total Text
|
10890 Sqft |
Rooms
| Level |
Type |
Length |
Width |
Dimensions |
|
Main Level |
Living Room |
14 ft |
17 ft |
14 ft x 17 ft |
|
Main Level |
Dining Room |
11 ft ,3 in |
13 ft ,2 in |
11 ft ,3 in x 13 ft ,2 in |
|
Main Level |
Kitchen |
9 ft ,1 in |
18 ft |
9 ft ,1 in x 18 ft |
|
Main Level |
Primary Bedroom |
12 ft |
13 ft |
12 ft x 13 ft |
|
Main Level |
Bedroom 2 |
10 ft |
13 ft |
10 ft x 13 ft |
|
Main Level |
Bedroom 3 |
10 ft |
14 ft |
10 ft x 14 ft |
|
Main Level |
Utility Room |
7 ft ,5 in |
11 ft |
7 ft ,5 in x 11 ft |
https://www.realtor.ca/real-estate/28311467/420-bear-avenue-harrison-hot-springs-harrison-hot-springs

