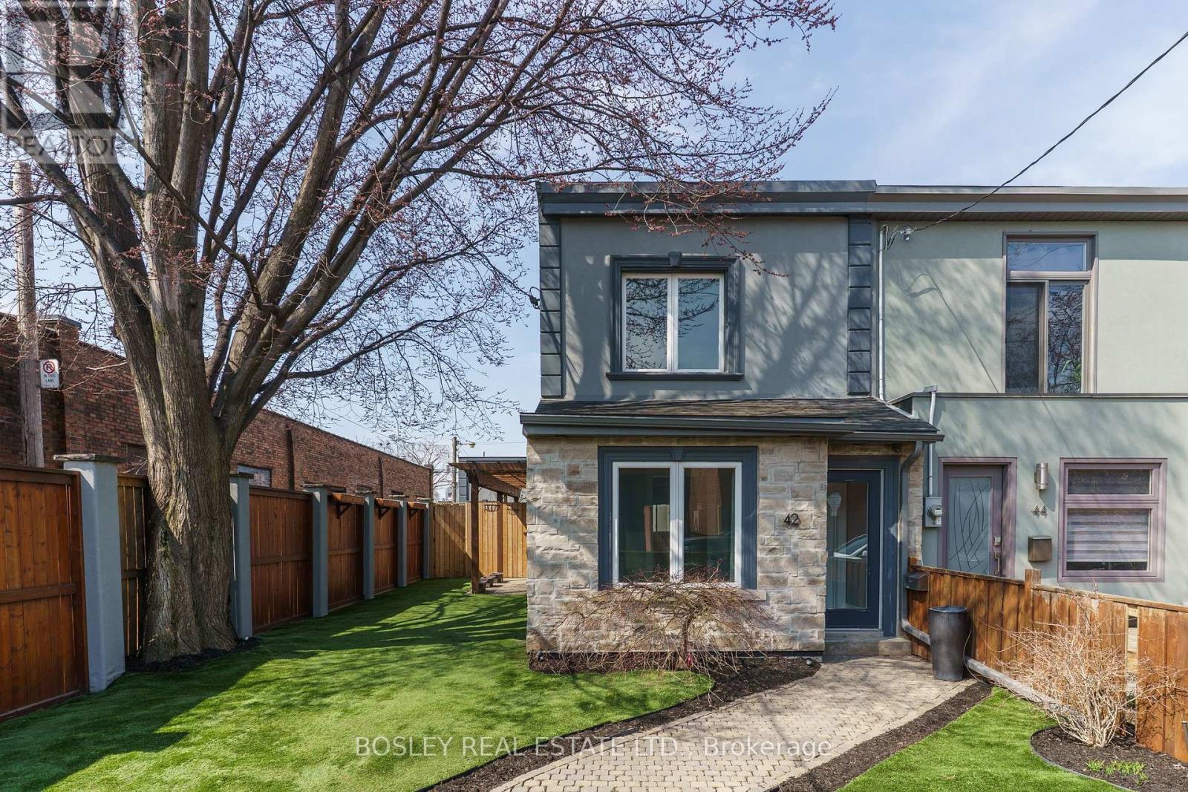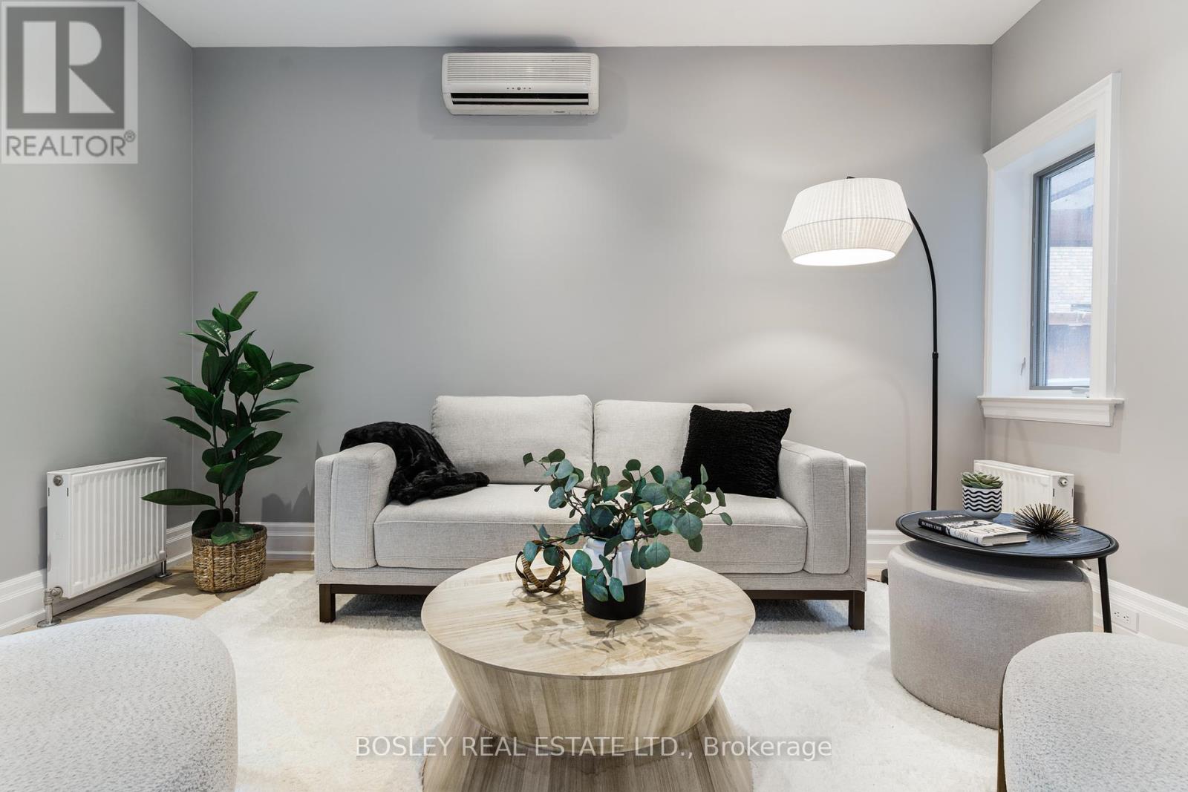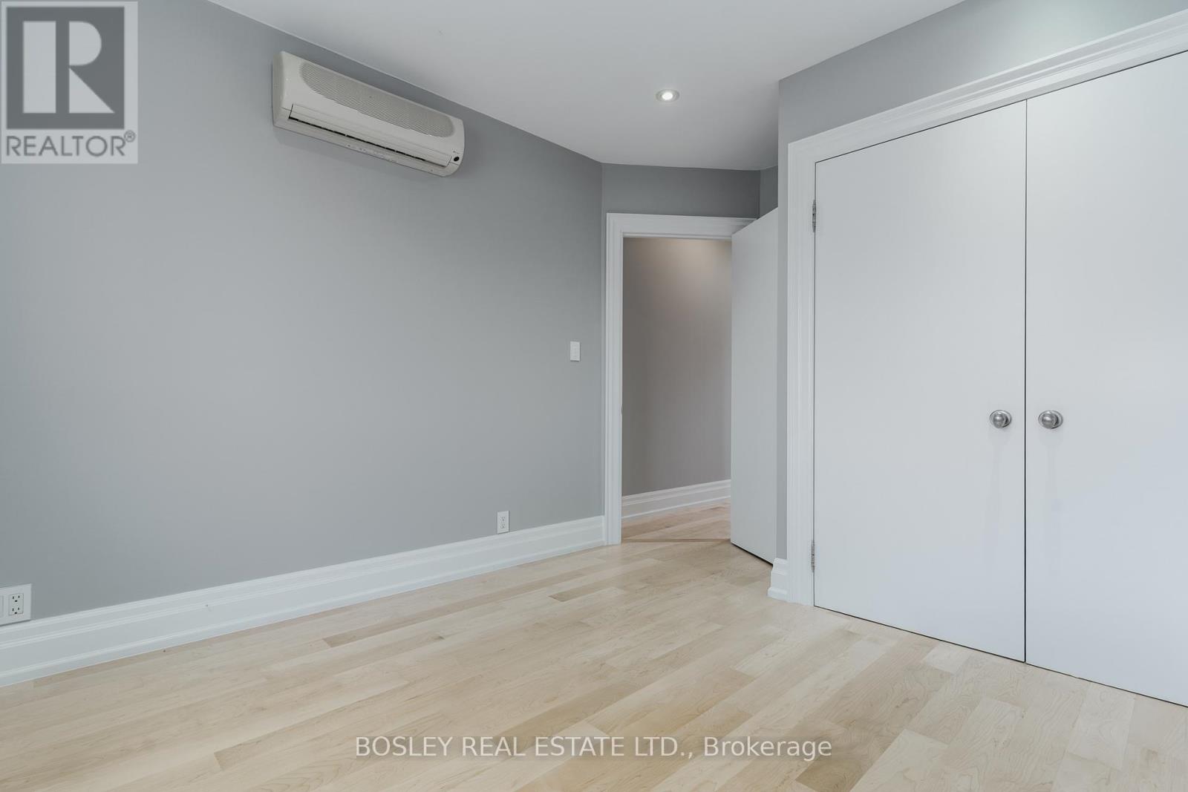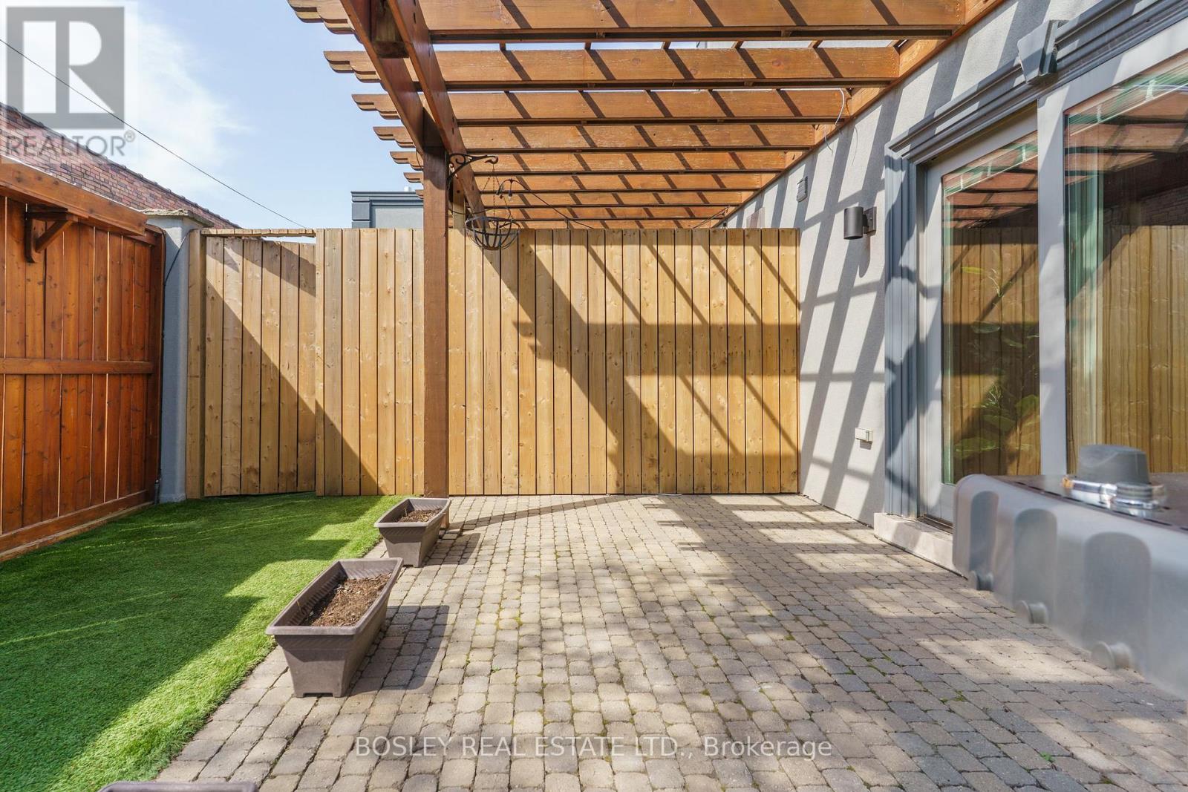3 Bedroom
2 Bathroom
1,100 - 1,500 ft2
Wall Unit
Hot Water Radiator Heat
$1,699,000
Rare Leslieville Find!!! Funky 2Br Home With recent 790 Sq Ft. 10 ft ceilings Heated Studio/Coach House/Carriage House/Work Shop , Plumbed For Water, Glass Garage Dr. Live/Work Or Income. Main house Completely Gutted, Contemporary Kitchen And Bath, Huge Fenced Outdoor Space, Gardens, Astro-Turf. Zero Maintenance, Parking Off Lane. 30' Double Lot. Very Hip. This Is A Must See. Very Unique, Note: Kit & Bath In Studio. Perfect For the Urbanite Who Wants Unique Space, And (id:57557)
Property Details
|
MLS® Number
|
E12100806 |
|
Property Type
|
Single Family |
|
Neigbourhood
|
Toronto—Danforth |
|
Community Name
|
South Riverdale |
|
Amenities Near By
|
Public Transit |
|
Features
|
Level Lot, Flat Site, Carpet Free |
|
Parking Space Total
|
2 |
Building
|
Bathroom Total
|
2 |
|
Bedrooms Above Ground
|
2 |
|
Bedrooms Below Ground
|
1 |
|
Bedrooms Total
|
3 |
|
Appliances
|
Garage Door Opener Remote(s), Dishwasher, Dryer, Stove, Washer, Refrigerator |
|
Basement Type
|
Crawl Space |
|
Construction Style Attachment
|
Semi-detached |
|
Cooling Type
|
Wall Unit |
|
Exterior Finish
|
Stucco |
|
Flooring Type
|
Hardwood, Tile |
|
Foundation Type
|
Concrete |
|
Heating Fuel
|
Natural Gas |
|
Heating Type
|
Hot Water Radiator Heat |
|
Stories Total
|
2 |
|
Size Interior
|
1,100 - 1,500 Ft2 |
|
Type
|
House |
|
Utility Water
|
Municipal Water |
Parking
Land
|
Acreage
|
No |
|
Fence Type
|
Fenced Yard |
|
Land Amenities
|
Public Transit |
|
Sewer
|
Sanitary Sewer |
|
Size Depth
|
114 Ft ,9 In |
|
Size Frontage
|
30 Ft |
|
Size Irregular
|
30 X 114.8 Ft |
|
Size Total Text
|
30 X 114.8 Ft |
Rooms
| Level |
Type |
Length |
Width |
Dimensions |
|
Second Level |
Bedroom |
3.09 m |
3.82 m |
3.09 m x 3.82 m |
|
Second Level |
Bedroom 2 |
4.11 m |
2.06 m |
4.11 m x 2.06 m |
|
Main Level |
Living Room |
4.33 m |
4.38 m |
4.33 m x 4.38 m |
|
Main Level |
Dining Room |
3.4 m |
3.59 m |
3.4 m x 3.59 m |
|
Main Level |
Kitchen |
3.4 m |
3.7 m |
3.4 m x 3.7 m |
https://www.realtor.ca/real-estate/28207710/42-logan-avenue-toronto-south-riverdale-south-riverdale





















































