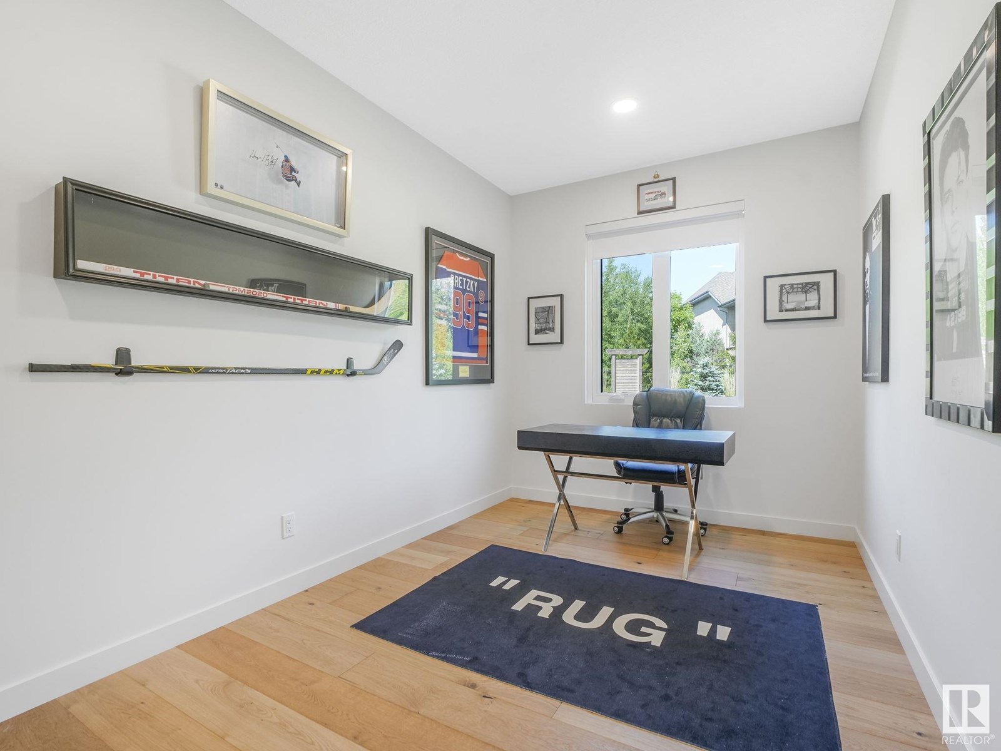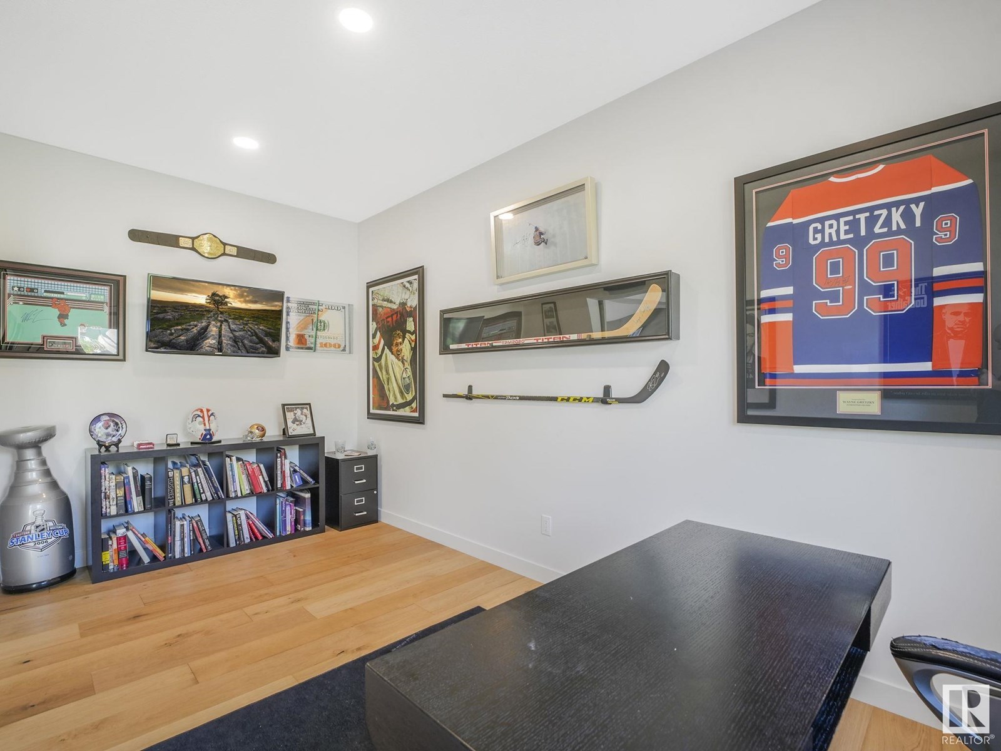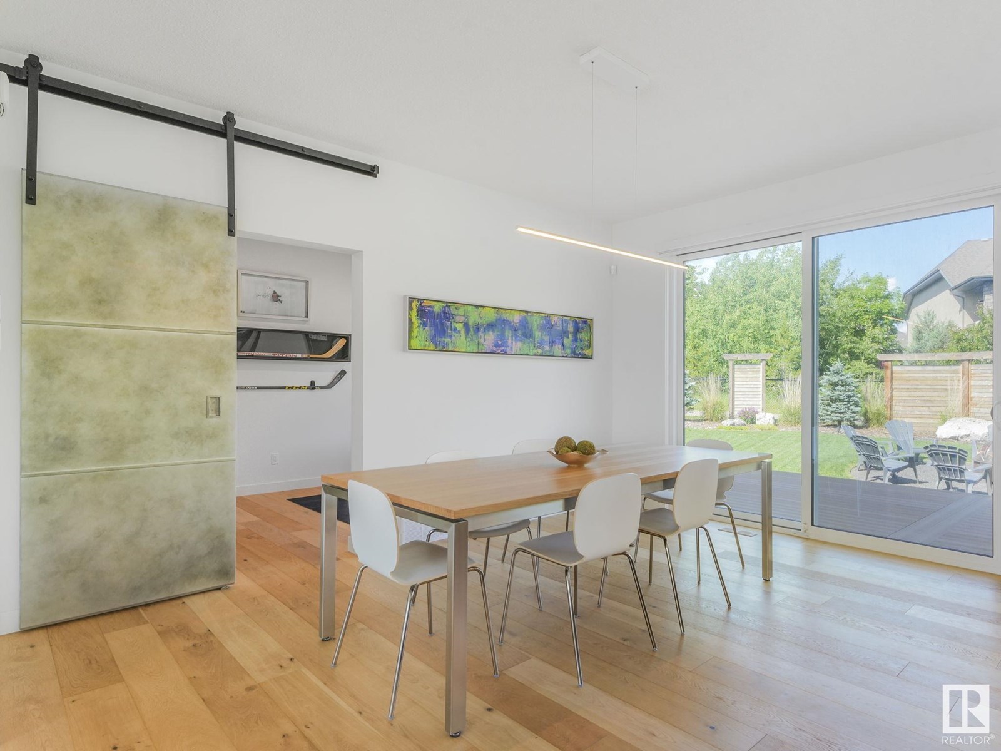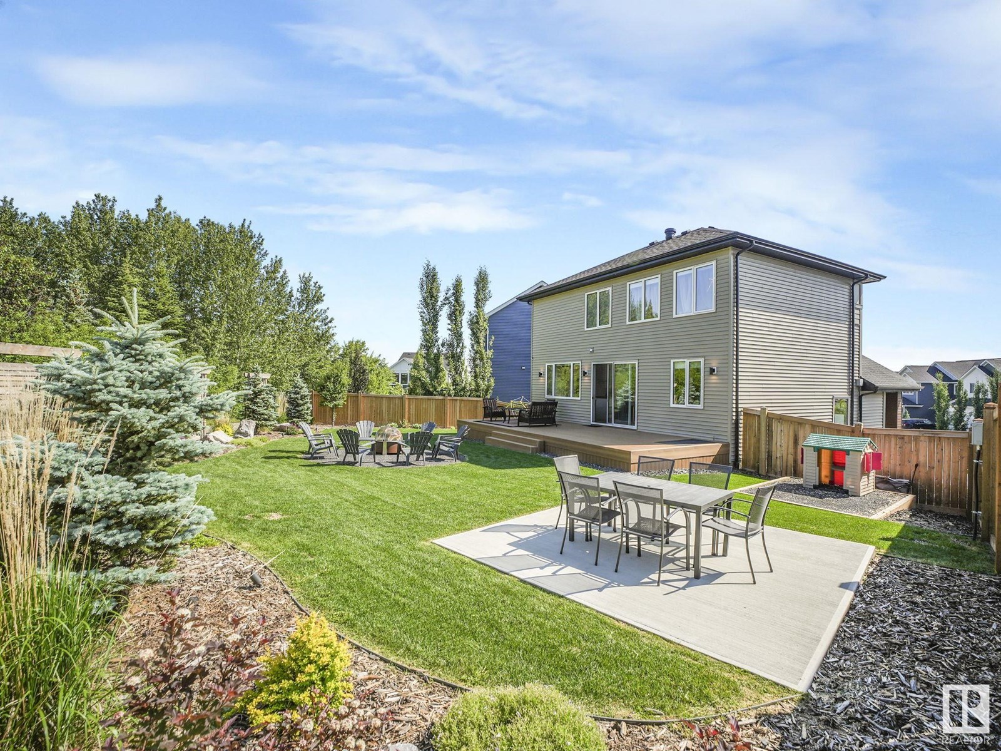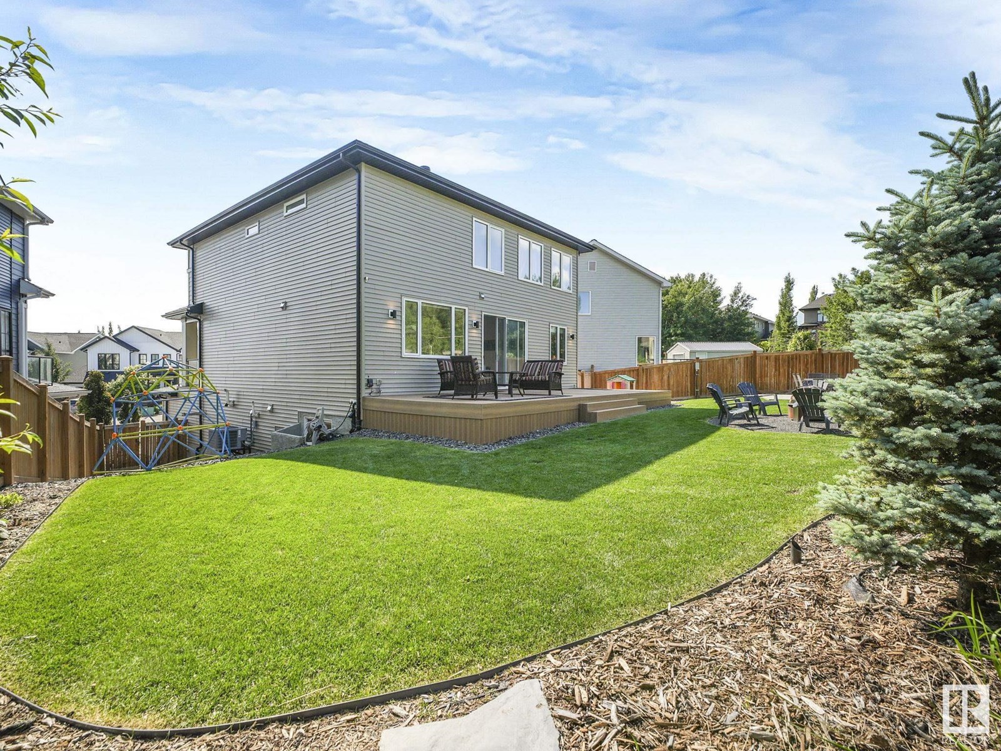4 Bedroom
4 Bathroom
2,375 ft2
Fireplace
Central Air Conditioning
Forced Air
$1,100,000
Modern luxury surrounded by nature in this custom-built Sarasota home in Lacombe Park Estates. Tucked in a quiet cul-de-sac on a huge pie lot, this stunning home backs onto the trees and trails of Lacombe Lake Park where you can enjoy walking, biking, skating, fishing, dog park and more! This home offers 3164+ sq ft of thoughtful living space with 4 bedrooms, 3.5 bathrooms, plus main floor den and upper floor laundry. Chef’s kitchen features two-tone cabinetry and upgraded s/s appliances plus large windows that flood the space with natural light. Upstairs are 3 large bedrooms with vaulted ceilings & walk-in closets including the generous primary suite with a spa-like ensuite and direct laundry access. Fully finished basement has family room with wet bar, 4th bedroom, 4 pc bath and access to the HEATED garage. Relax on the maintenance-free deck overlooking the professionally landscaped yard w/ pads for future hot tub & shed. Immaculately kept with designer finishes throughout—this is your dream home! (id:57557)
Property Details
|
MLS® Number
|
E4443315 |
|
Property Type
|
Single Family |
|
Neigbourhood
|
Lacombe Park |
|
Amenities Near By
|
Park, Golf Course, Playground |
|
Features
|
Cul-de-sac, No Back Lane, Park/reserve, No Animal Home, No Smoking Home |
|
Parking Space Total
|
4 |
|
Structure
|
Deck |
Building
|
Bathroom Total
|
4 |
|
Bedrooms Total
|
4 |
|
Amenities
|
Vinyl Windows |
|
Appliances
|
Dishwasher, Dryer, Garage Door Opener Remote(s), Garage Door Opener, Hood Fan, Microwave, Refrigerator, Gas Stove(s), Washer, Window Coverings |
|
Basement Development
|
Finished |
|
Basement Type
|
Full (finished) |
|
Constructed Date
|
2020 |
|
Construction Style Attachment
|
Detached |
|
Cooling Type
|
Central Air Conditioning |
|
Fireplace Fuel
|
Electric |
|
Fireplace Present
|
Yes |
|
Fireplace Type
|
Unknown |
|
Half Bath Total
|
1 |
|
Heating Type
|
Forced Air |
|
Stories Total
|
2 |
|
Size Interior
|
2,375 Ft2 |
|
Type
|
House |
Parking
Land
|
Acreage
|
No |
|
Fence Type
|
Fence |
|
Land Amenities
|
Park, Golf Course, Playground |
Rooms
| Level |
Type |
Length |
Width |
Dimensions |
|
Basement |
Family Room |
6.19 m |
4.54 m |
6.19 m x 4.54 m |
|
Basement |
Bedroom 4 |
3.05 m |
3.2 m |
3.05 m x 3.2 m |
|
Main Level |
Living Room |
6.57 m |
5.17 m |
6.57 m x 5.17 m |
|
Main Level |
Dining Room |
|
4.6 m |
Measurements not available x 4.6 m |
|
Main Level |
Kitchen |
3.88 m |
4.67 m |
3.88 m x 4.67 m |
|
Main Level |
Den |
2.58 m |
4.67 m |
2.58 m x 4.67 m |
|
Upper Level |
Primary Bedroom |
4.33 m |
4.85 m |
4.33 m x 4.85 m |
|
Upper Level |
Bedroom 2 |
3.52 m |
4.26 m |
3.52 m x 4.26 m |
|
Upper Level |
Bedroom 3 |
3.47 m |
3.93 m |
3.47 m x 3.93 m |
|
Upper Level |
Laundry Room |
2.91 m |
2.36 m |
2.91 m x 2.36 m |
https://www.realtor.ca/real-estate/28496820/42-laderoute-pl-st-albert-lacombe-park


















