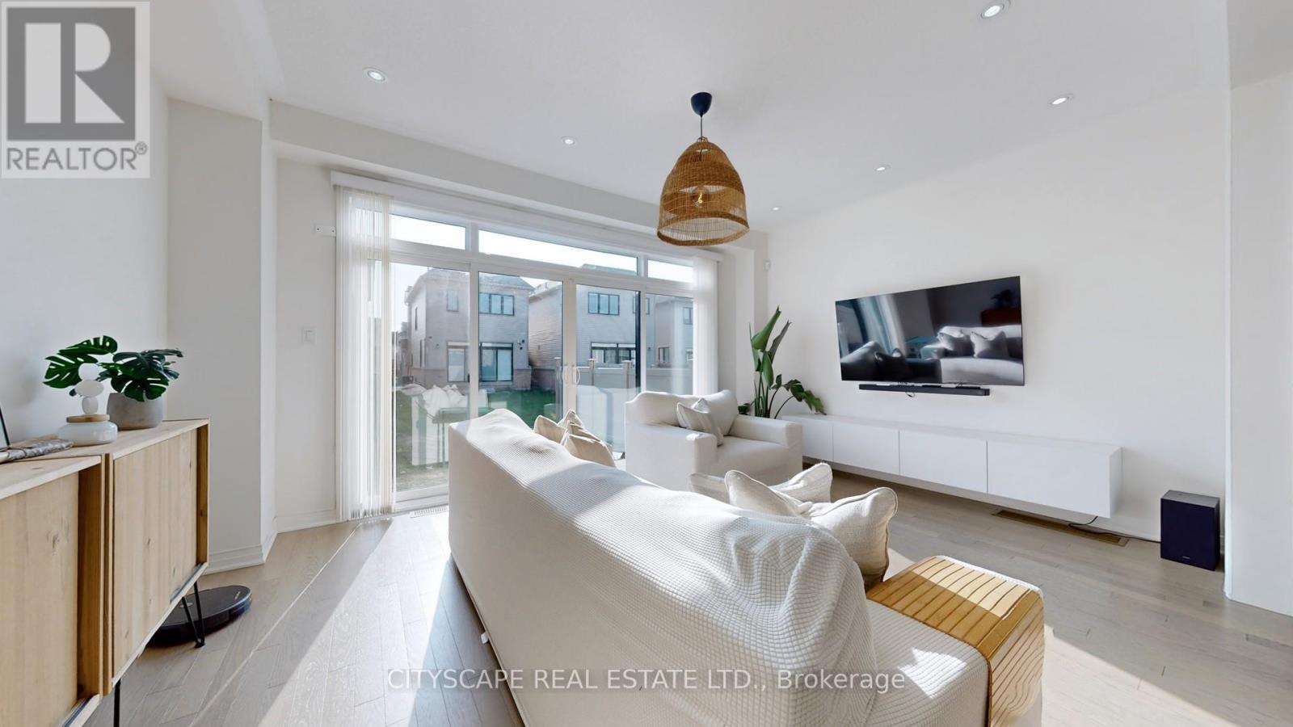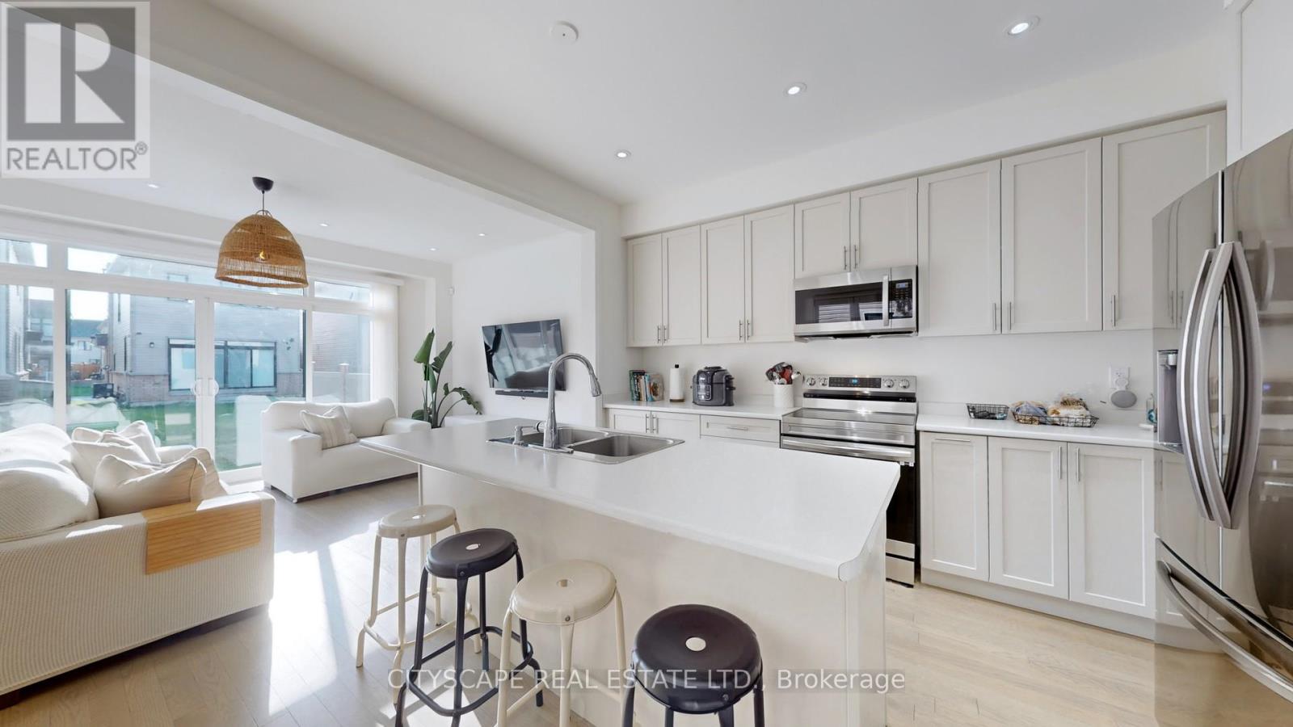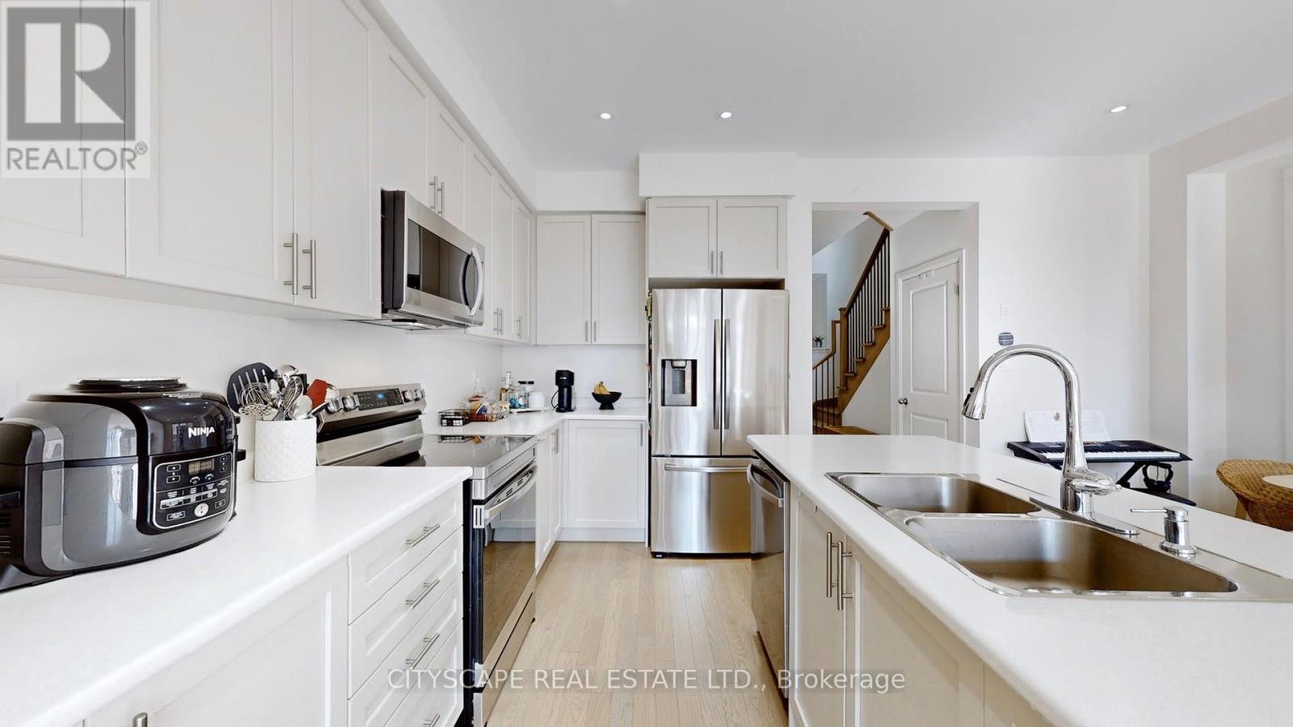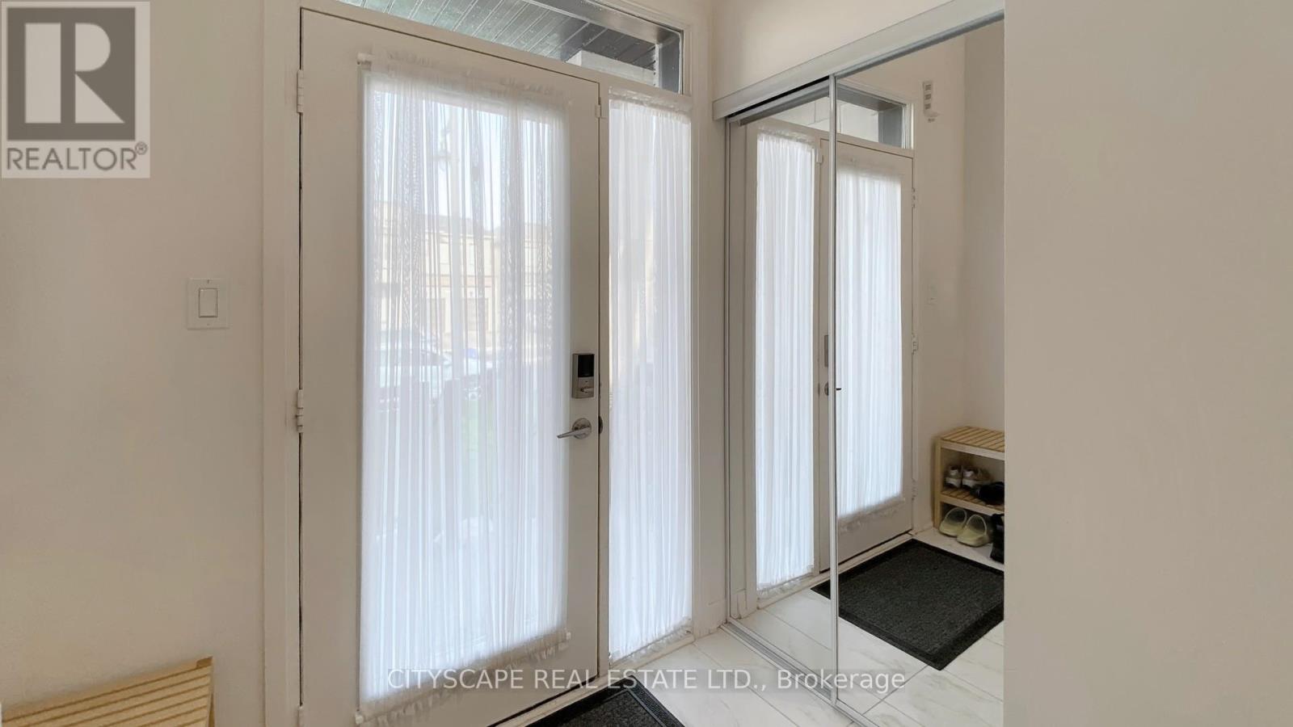3 Bedroom
3 Bathroom
Central Air Conditioning
Forced Air
$849,900
Only two years old ""linked semi-detached almost detached - view photos"". Nestled in a serene and family-friendly neighborhood, this charming 3-bedroom home offer the perfect blend of comfort and style. As you step inside, you'll be greeted by a spacious and open concept layout, ideal for both entertaining and day to day living. The bright and airy living room features large windows that allow natural light to flood the space, creating a warm and inviting atmosphere. Situated in a family-friendly neighborhood with lakefront walks just moments away, local park, waterfront trails & Newcastle Marina. Minutes to 401, future GO station, shopping, restaurants and groceries. **** EXTRAS **** Walking distance to parks, trails, waterfront, easy access to 401 (id:57557)
Property Details
|
MLS® Number
|
E9258700 |
|
Property Type
|
Single Family |
|
Community Name
|
Bowmanville |
|
Parking Space Total
|
2 |
Building
|
Bathroom Total
|
3 |
|
Bedrooms Above Ground
|
3 |
|
Bedrooms Total
|
3 |
|
Appliances
|
Dishwasher, Dryer, Refrigerator, Stove, Washer |
|
Basement Development
|
Unfinished |
|
Basement Type
|
N/a (unfinished) |
|
Construction Style Attachment
|
Semi-detached |
|
Cooling Type
|
Central Air Conditioning |
|
Exterior Finish
|
Brick, Vinyl Siding |
|
Flooring Type
|
Hardwood, Carpeted |
|
Foundation Type
|
Unknown |
|
Half Bath Total
|
1 |
|
Heating Fuel
|
Natural Gas |
|
Heating Type
|
Forced Air |
|
Stories Total
|
2 |
|
Type
|
House |
|
Utility Water
|
Municipal Water |
Parking
Land
|
Acreage
|
No |
|
Sewer
|
Sanitary Sewer |
|
Size Depth
|
103 Ft |
|
Size Frontage
|
24 Ft |
|
Size Irregular
|
24.61 X 103.67 Ft |
|
Size Total Text
|
24.61 X 103.67 Ft|under 1/2 Acre |
Rooms
| Level |
Type |
Length |
Width |
Dimensions |
|
Second Level |
Primary Bedroom |
3.2 m |
5.48 m |
3.2 m x 5.48 m |
|
Second Level |
Bedroom 2 |
2.43 m |
3.68 m |
2.43 m x 3.68 m |
|
Second Level |
Bedroom 3 |
2.49 m |
3.07 m |
2.49 m x 3.07 m |
|
Main Level |
Living Room |
5.02 m |
3.65 m |
5.02 m x 3.65 m |
|
Main Level |
Dining Room |
2.74 m |
3.35 m |
2.74 m x 3.35 m |
|
Main Level |
Kitchen |
2.31 m |
3.69 m |
2.31 m x 3.69 m |
|
Main Level |
Mud Room |
|
|
Measurements not available |













































