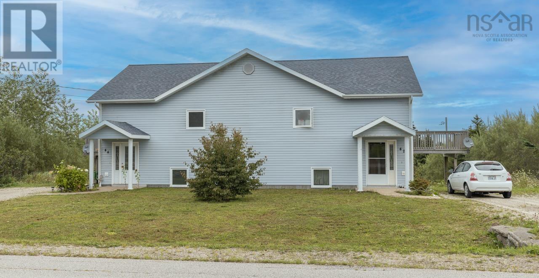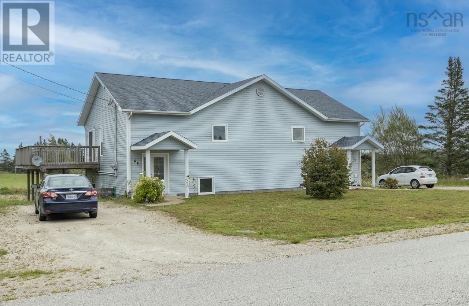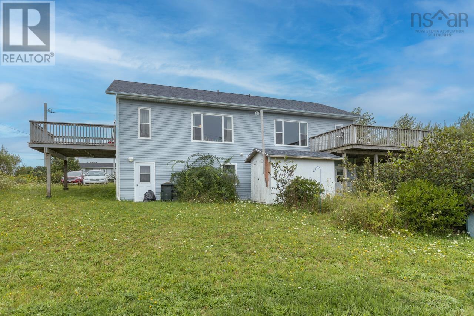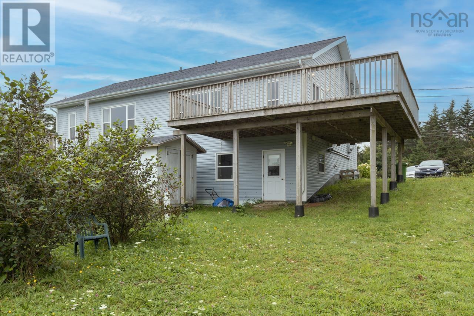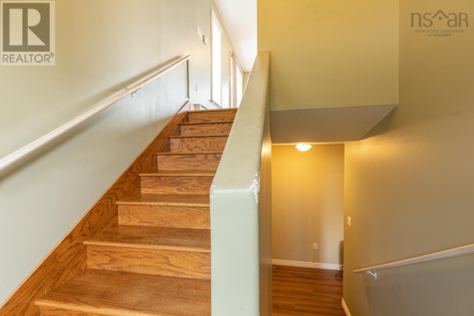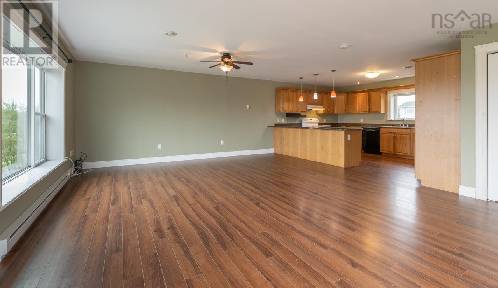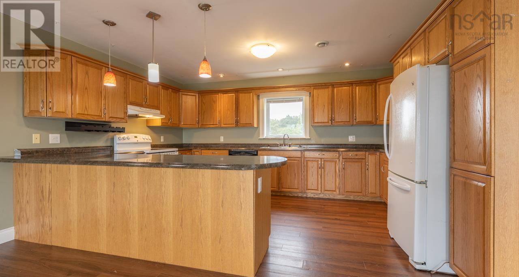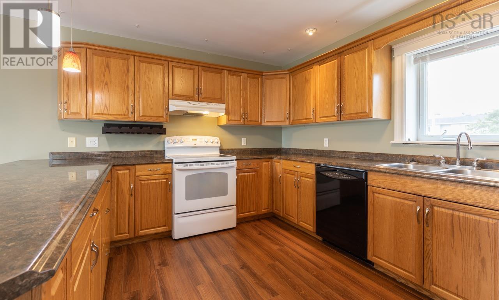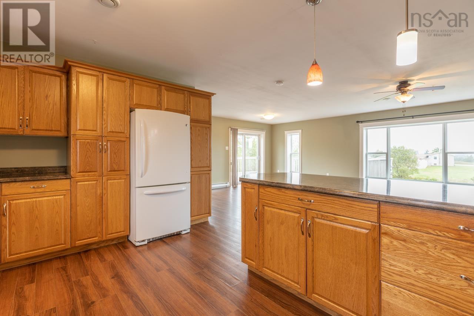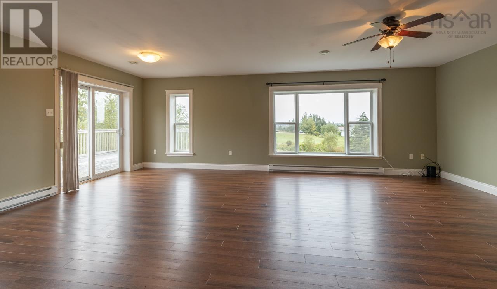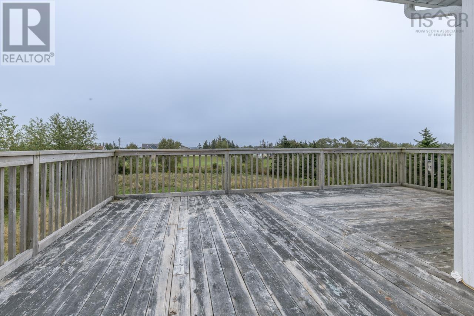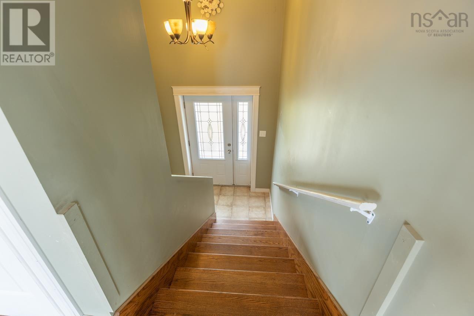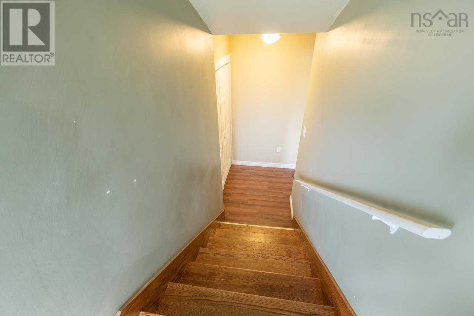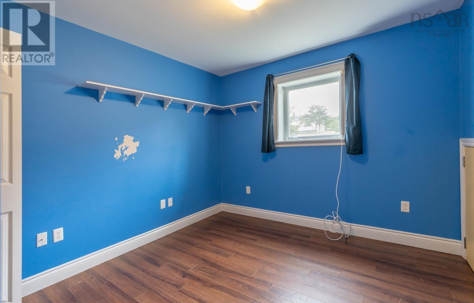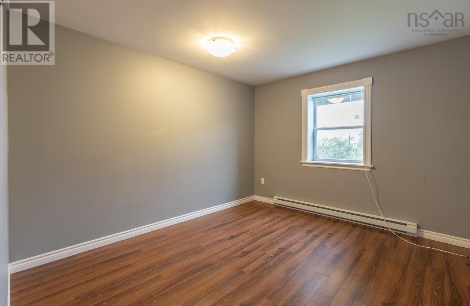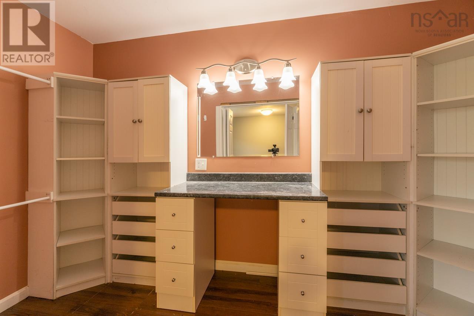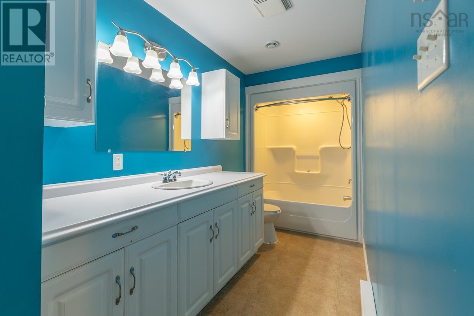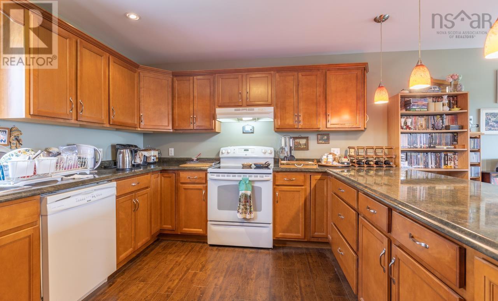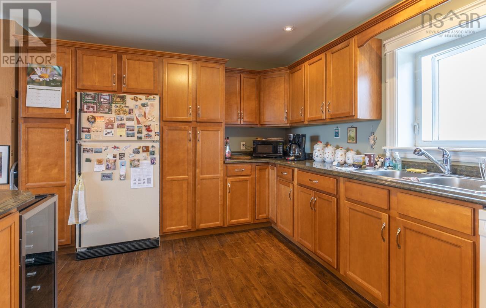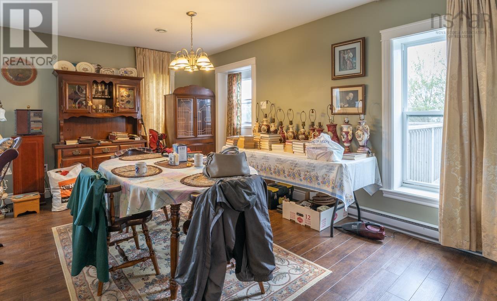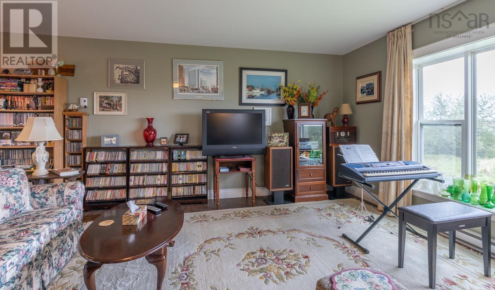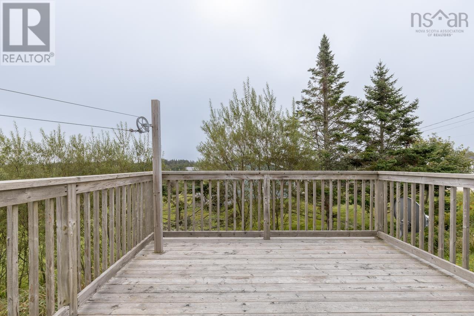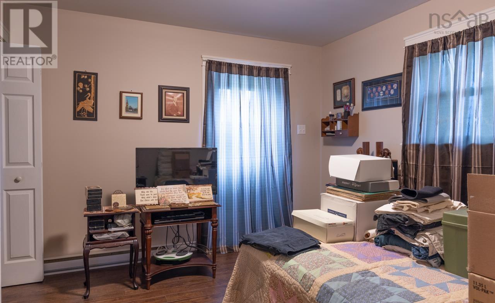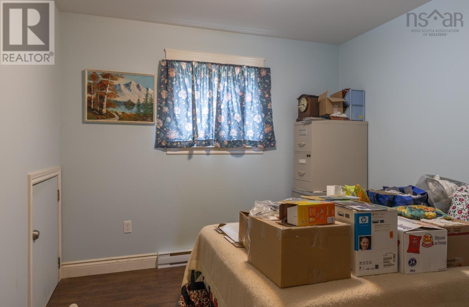5 Bedroom
2 Bathroom
2,775 ft2
Cape Cod
$464,900
Just north of Yarmouth is 42-44 Bellmont Avenue. This ICF Construction Duplex was designed to live in one side with 3 bedrooms and the other side designed fora tenant to reside and create a rental income. The home offers very efficient heating costs. The floor plan consists of upper level open concept living with bedrooms on the lower levelfor quiet resting or sleeping. This location is in a friendly family environment close to schools and services. Reasonably priced and income potential all add up to a viewing request. (id:57557)
Property Details
|
MLS® Number
|
202508475 |
|
Property Type
|
Single Family |
|
Community Name
|
North Chegoggin |
Building
|
Bathroom Total
|
2 |
|
Bedrooms Below Ground
|
5 |
|
Bedrooms Total
|
5 |
|
Architectural Style
|
Cape Cod |
|
Basement Development
|
Partially Finished |
|
Basement Type
|
Full (partially Finished) |
|
Constructed Date
|
2009 |
|
Construction Style Attachment
|
Side By Side |
|
Exterior Finish
|
Vinyl |
|
Flooring Type
|
Laminate, Vinyl |
|
Stories Total
|
1 |
|
Size Interior
|
2,775 Ft2 |
|
Total Finished Area
|
2775 Sqft |
|
Type
|
Duplex |
|
Utility Water
|
Drilled Well |
Parking
Land
|
Acreage
|
No |
|
Sewer
|
Septic System |
|
Size Irregular
|
0.8058 |
|
Size Total
|
0.8058 Ac |
|
Size Total Text
|
0.8058 Ac |
Rooms
| Level |
Type |
Length |
Width |
Dimensions |
|
Lower Level |
Bedroom |
|
|
10x12.2 |
|
Lower Level |
Bedroom |
|
|
11.10x11 |
|
Lower Level |
Bedroom |
|
|
9.8x11.11 |
|
Lower Level |
Bath (# Pieces 1-6) |
|
|
5.5x13.5 |
|
Lower Level |
Bedroom |
|
|
10x12.3 |
|
Lower Level |
Bedroom |
|
|
11.4x11.11 |
|
Lower Level |
Other |
|
|
walk in 6x12 |
|
Lower Level |
Bath (# Pieces 1-6) |
|
|
5.4x13.2 |
|
Main Level |
Foyer |
|
|
8x7.2 |
|
Main Level |
Kitchen |
|
|
15.9x11 |
|
Main Level |
Living Room |
|
|
23.6x17.4 |
|
Main Level |
Foyer |
|
|
8.2x7.2 |
|
Main Level |
Kitchen |
|
|
15.9x11 |
|
Main Level |
Living Room |
|
|
23.6x17.5 |
https://www.realtor.ca/real-estate/28196823/42-44-bellmont-avenue-north-chegoggin-north-chegoggin

