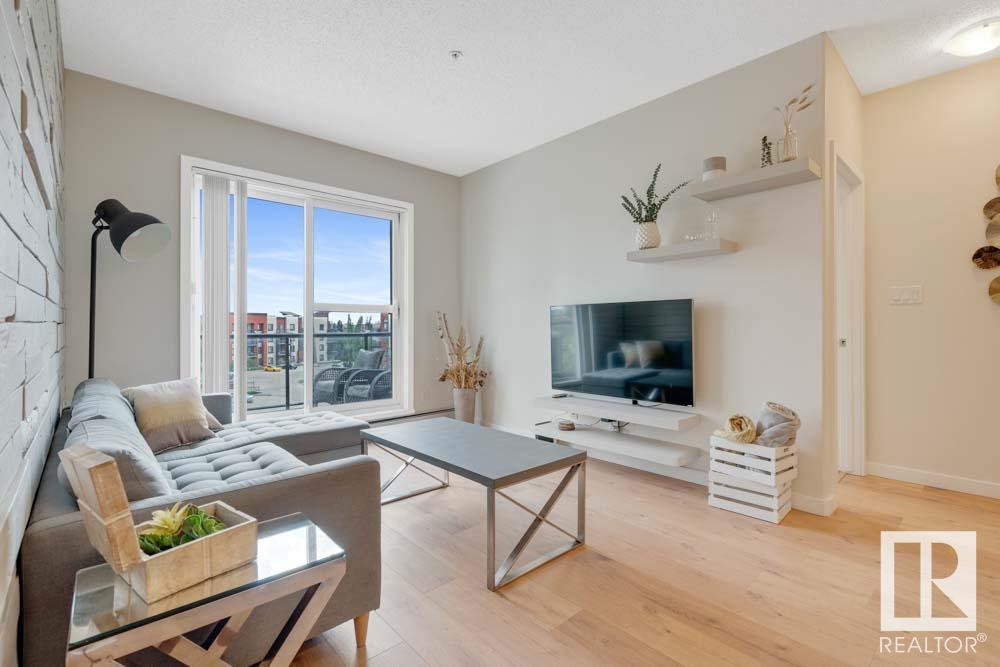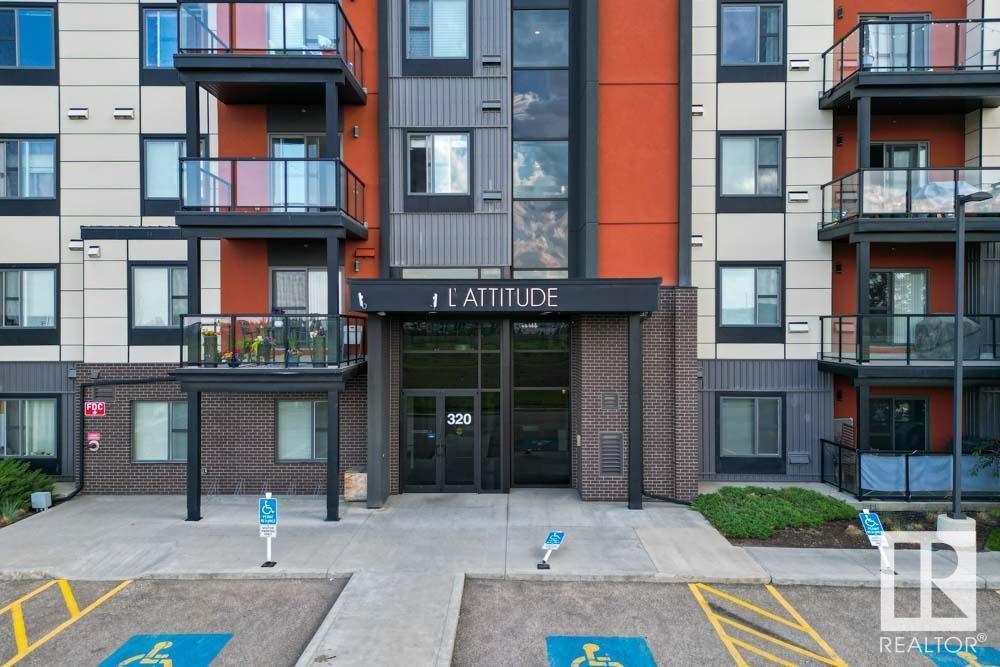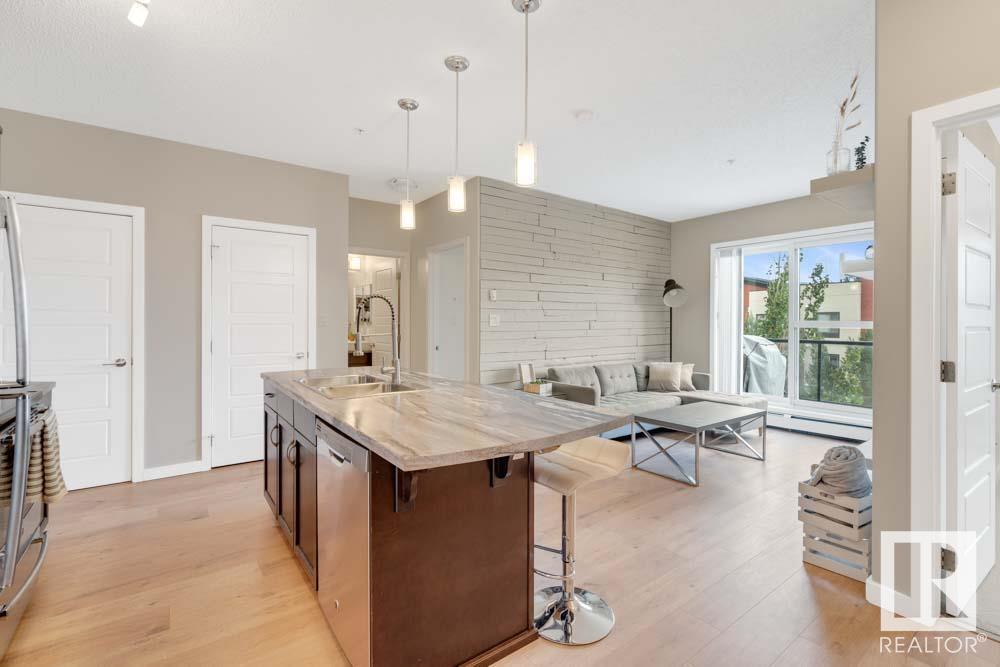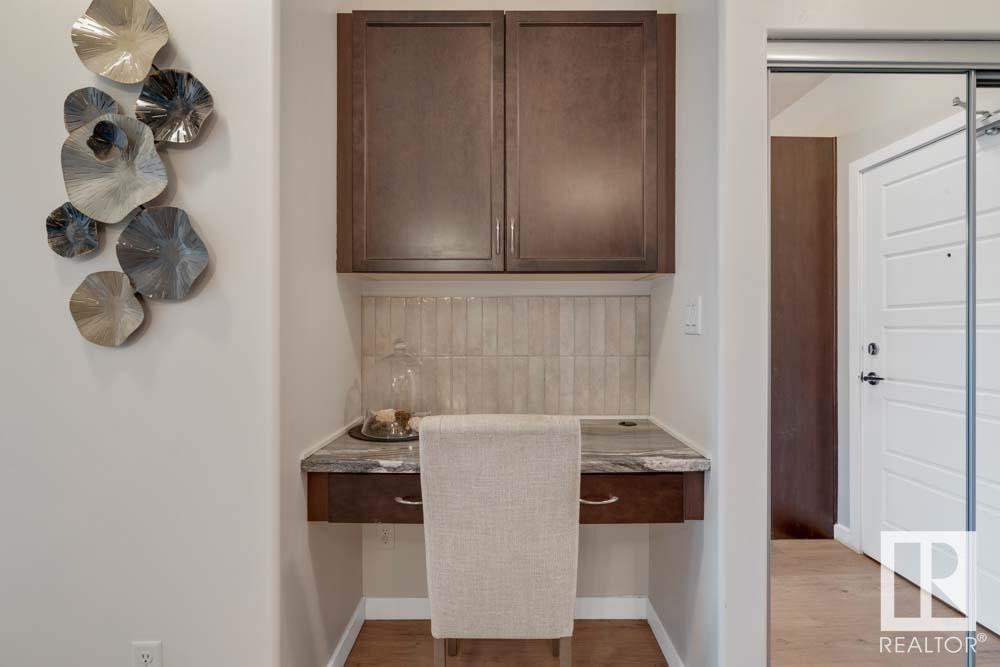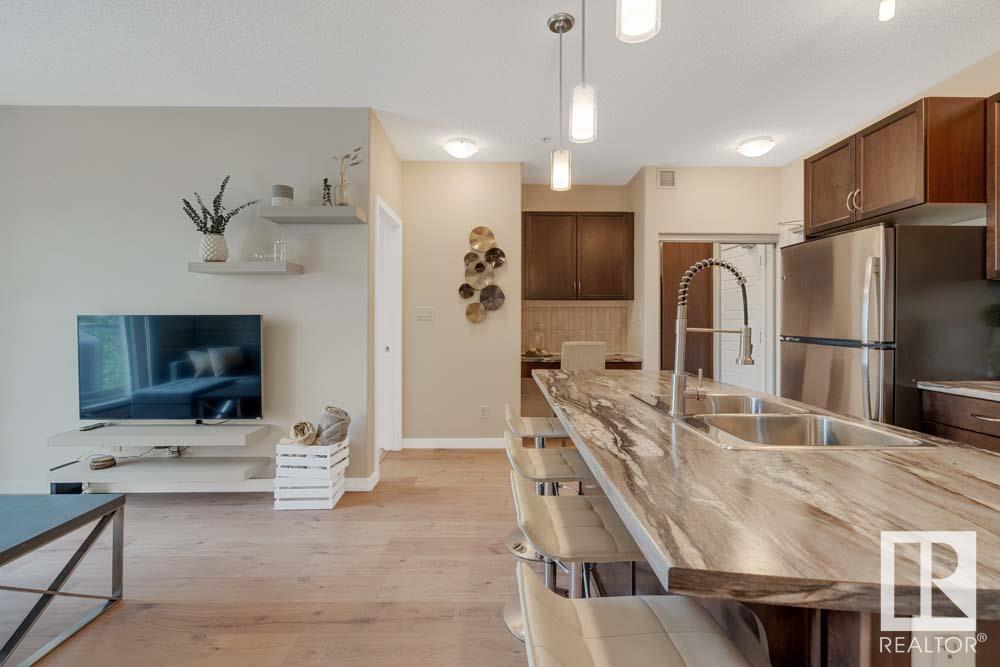#419 320 Ambleside Link Li Sw Edmonton, Alberta T6W 2Z9
$274,900Maintenance, Exterior Maintenance, Heat, Insurance, Common Area Maintenance, Landscaping, Other, See Remarks, Property Management, Water
$465.90 Monthly
Maintenance, Exterior Maintenance, Heat, Insurance, Common Area Maintenance, Landscaping, Other, See Remarks, Property Management, Water
$465.90 MonthlyTOP FLOOR, TWO BEDROOMS, TWO BATHROOMS, AND TWO PARKING STALLS—this well-designed unit in L’Attitude Studios offers exceptional value in the heart of WINDERMERE. With a smart split-bedroom layout for added privacy, this home features a BRIGHT OPEN-CONCEPT floor plan, 9’ CEILINGS, and a spacious kitchen with STAINLESS STEEL APPLIANCES, plenty of cabinetry, a PANTRY, and an EAT-UP BAR that opens into the dining and living areas. The PRIMARY BEDROOM includes a WALK-THROUGH CLOSET and private 3PC ENSUITE, while the second bedroom is next to a full 4PC BATH—perfect for guests or roommates. Enjoy IN-SUITE LAUNDRY, a welcoming FOYER, and a PRIVATE BALCONY for your morning coffee. Sound resistant construction, BRAND NEW Paint, Flooring and Tile. This PET-FRIENDLY building offers TITLED UNDERGROUND + SURFACE PARKING, a FITNESS CENTRE, SOCIAL ROOM, and a prime location—steps from CURRENTS OF WINDERMERE, walking trails, shops, and quick access to the Anthony Henday. Stylish, functional, and move-in ready! (id:57557)
Property Details
| MLS® Number | E4443314 |
| Property Type | Single Family |
| Neigbourhood | Ambleside |
| Amenities Near By | Airport, Playground, Schools, Shopping |
| Features | Park/reserve |
| Parking Space Total | 2 |
| Structure | Patio(s) |
Building
| Bathroom Total | 2 |
| Bedrooms Total | 2 |
| Appliances | Dishwasher, Dryer, Microwave Range Hood Combo, Refrigerator, Stove, Washer |
| Basement Type | None |
| Constructed Date | 2014 |
| Heating Type | Baseboard Heaters, Hot Water Radiator Heat |
| Size Interior | 780 Ft2 |
| Type | Apartment |
Parking
| Stall | |
| Underground |
Land
| Acreage | No |
| Land Amenities | Airport, Playground, Schools, Shopping |
| Size Irregular | 66.35 |
| Size Total | 66.35 M2 |
| Size Total Text | 66.35 M2 |
Rooms
| Level | Type | Length | Width | Dimensions |
|---|---|---|---|---|
| Main Level | Living Room | 3.11 m | 3.34 m | 3.11 m x 3.34 m |
| Main Level | Dining Room | 3.11 m | 1.42 m | 3.11 m x 1.42 m |
| Main Level | Kitchen | 3.87 m | 2.22 m | 3.87 m x 2.22 m |
| Main Level | Primary Bedroom | 3.42 m | 3.84 m | 3.42 m x 3.84 m |
| Main Level | Bedroom 2 | 3.02 m | 3.82 m | 3.02 m x 3.82 m |
| Main Level | Other | 1.77 m | 3.64 m | 1.77 m x 3.64 m |
https://www.realtor.ca/real-estate/28496819/419-320-ambleside-link-li-sw-edmonton-ambleside

