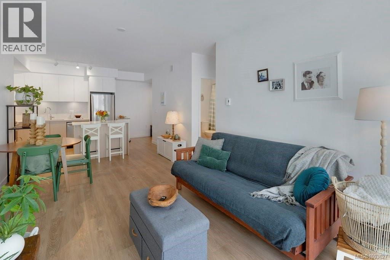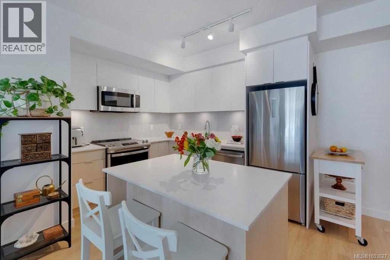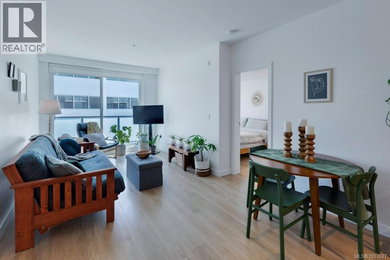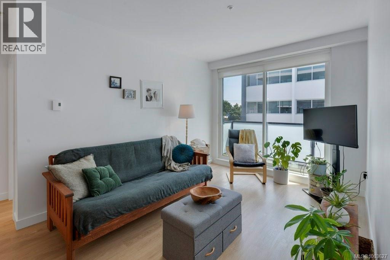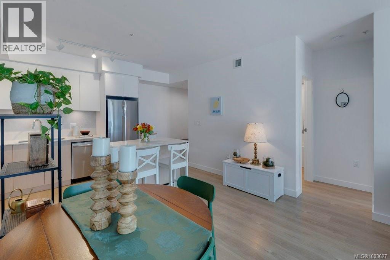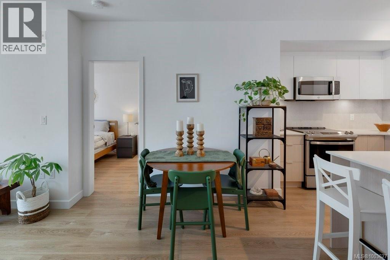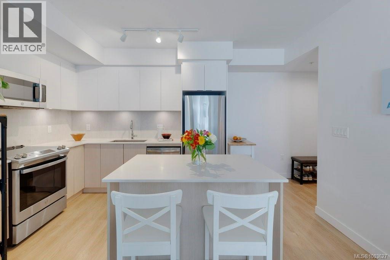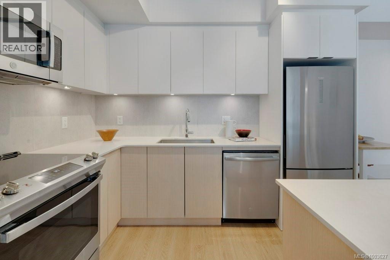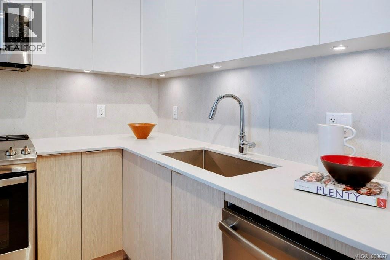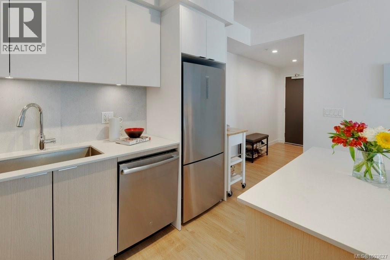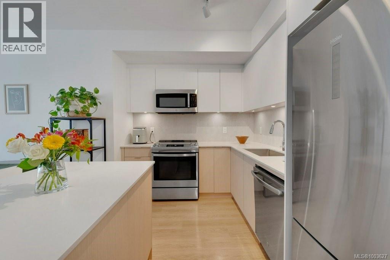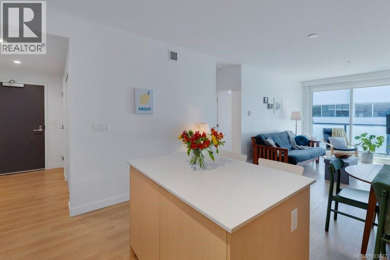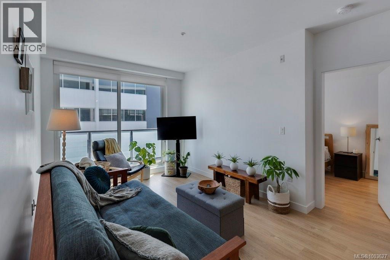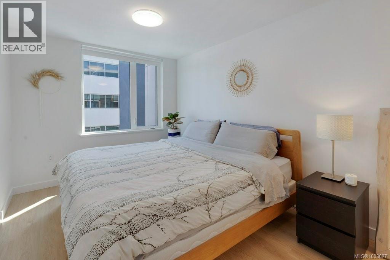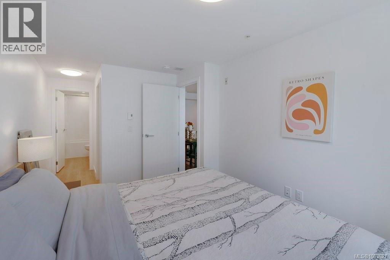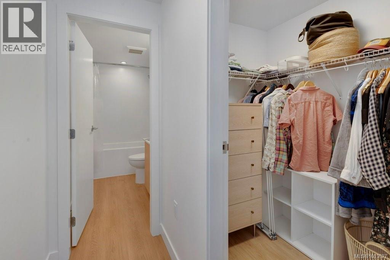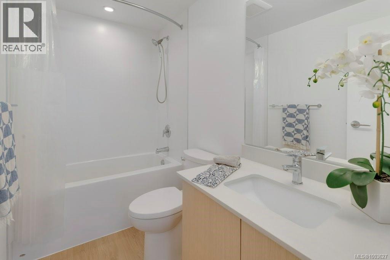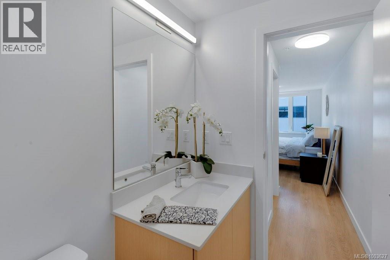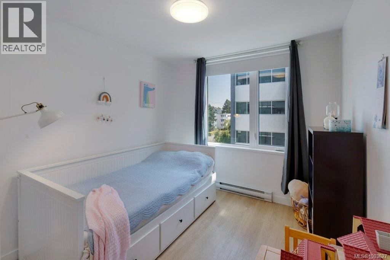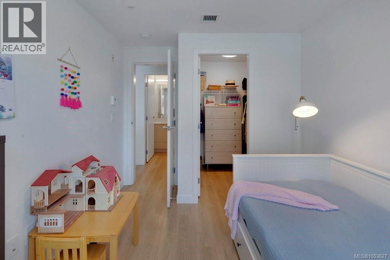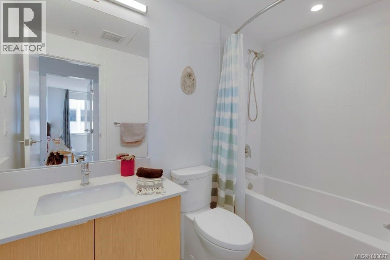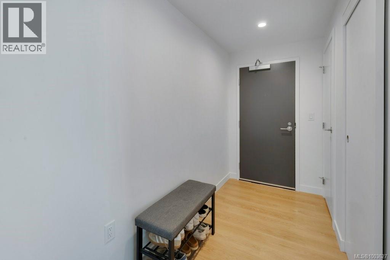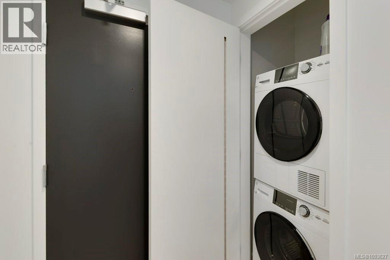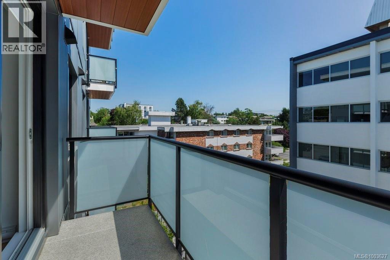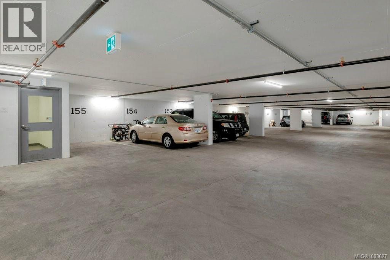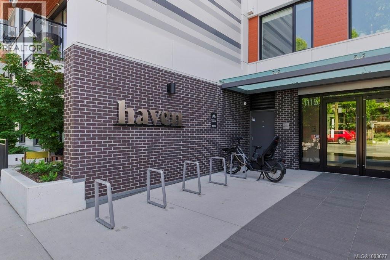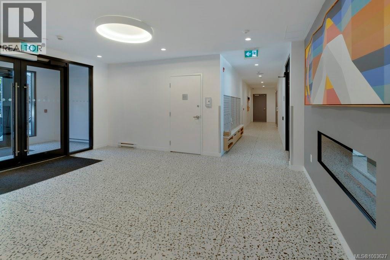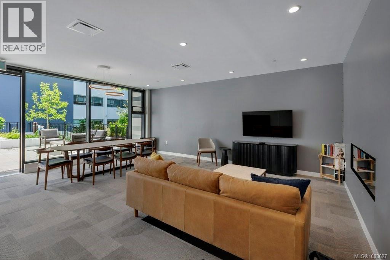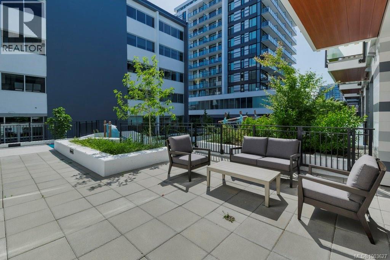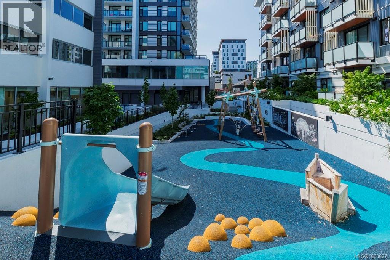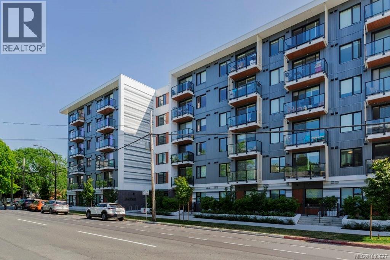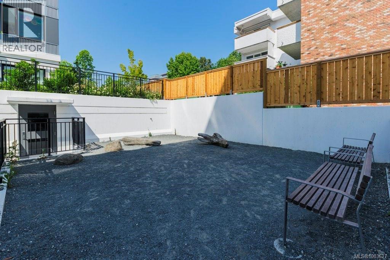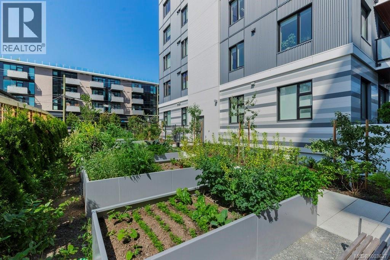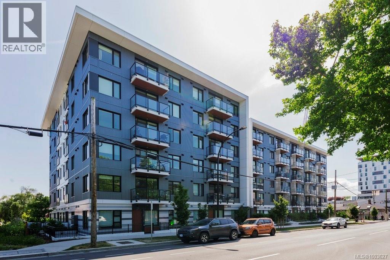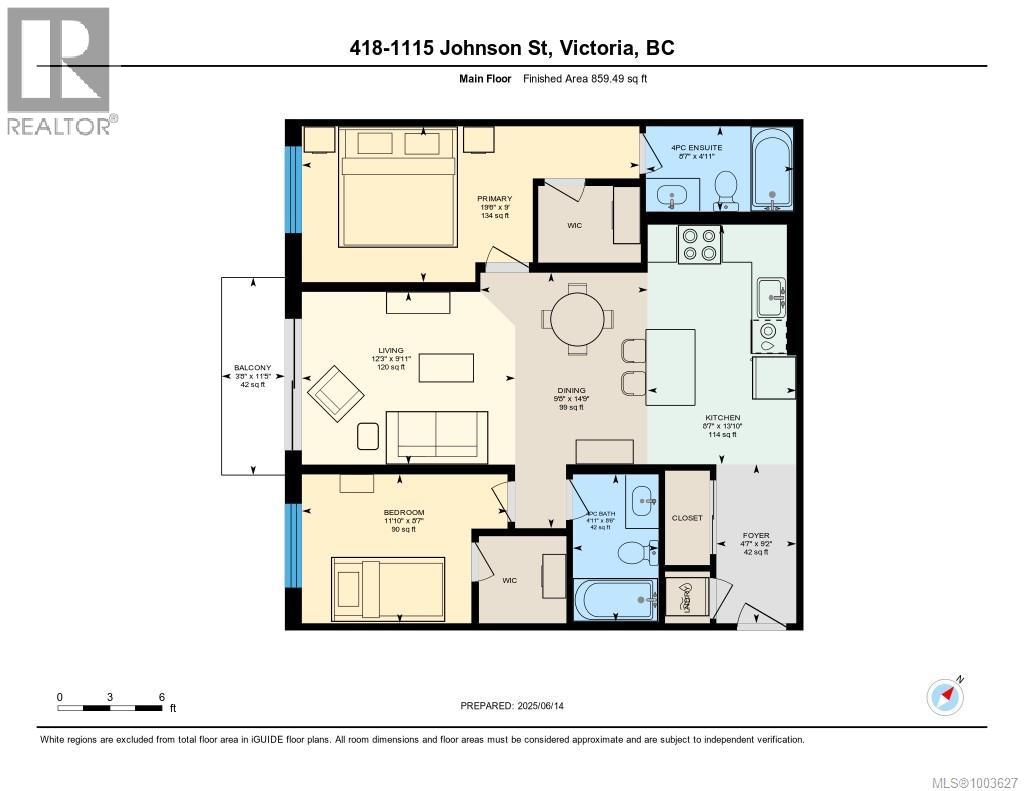418 1115 Johnson St Victoria, British Columbia V8V 3M9
$625,000Maintenance,
$486.29 Monthly
Maintenance,
$486.29 MonthlyOH Sat. July 19th Noon to 2 pm. Welcome to Haven! This like-new 2-bed, 2-bath home blends downtown energy with Fernwood charm, minutes from everything.Enjoy a thoughtfully designed layout with separate bedrooms. The primary fits a king and offers walk-in closets. The open-concept space boasts 8'8'' ceilings and durable, spill-resilient vinyl plank flooring. The practical gourmet kitchen features sleek flat-panel cabinetry, stainless steel appliances, solid surface countertops, and a porcelain tile backsplash.Haven offers a near-perfect Walk Score, transit at your doorstep, and an exclusive e-bike and car share program. Benefit from secure underground parking, a storage locker, and a well-managed strata. Plus, enjoy fantastic amenities like a pet run & wash station, children's playground, and residents' lounge. Haven truly lives up to its name! Still 2-5-10 warranty and no need to qualify for Ahop. (id:57557)
Open House
This property has open houses!
12:00 pm
Ends at:2:00 pm
Like-new 2BR/2BA offers the best of urban living. A thoughtfully designed layout with BR strategically separated. Open-concept with 8'8"" ceilings spill-resilient wood-look vinyl flooring. Practical gourmet kitchen, playground, dog run & garden. Located on the quiet side of the building Secure underground parking, separate locker and so much more.
Property Details
| MLS® Number | 1003627 |
| Property Type | Single Family |
| Neigbourhood | Downtown |
| Community Features | Pets Allowed, Family Oriented |
| Features | Central Location, Other |
| Parking Space Total | 1 |
| Plan | Eps10134 |
Building
| Bathroom Total | 2 |
| Bedrooms Total | 2 |
| Architectural Style | Contemporary, Westcoast |
| Constructed Date | 2024 |
| Cooling Type | None |
| Fire Protection | Fire Alarm System, Sprinkler System-fire |
| Heating Fuel | Electric |
| Heating Type | Baseboard Heaters |
| Size Interior | 901 Ft2 |
| Total Finished Area | 859.49 Sqft |
| Type | Apartment |
Land
| Access Type | Road Access |
| Acreage | No |
| Size Irregular | 862 |
| Size Total | 862 Sqft |
| Size Total Text | 862 Sqft |
| Zoning Description | Cd-16 |
| Zoning Type | Residential |
Rooms
| Level | Type | Length | Width | Dimensions |
|---|---|---|---|---|
| Main Level | Balcony | 11' x 4' | ||
| Main Level | Ensuite | 4-Piece | ||
| Main Level | Primary Bedroom | 9' x 20' | ||
| Main Level | Bedroom | 8' x 11' | ||
| Main Level | Bathroom | 4-Piece | ||
| Main Level | Living Room | 9' x 12' | ||
| Main Level | Dining Room | 15' x 9' | ||
| Main Level | Kitchen | 13' x 9' | ||
| Main Level | Entrance | 9' x 5' |
https://www.realtor.ca/real-estate/28491652/418-1115-johnson-st-victoria-downtown

