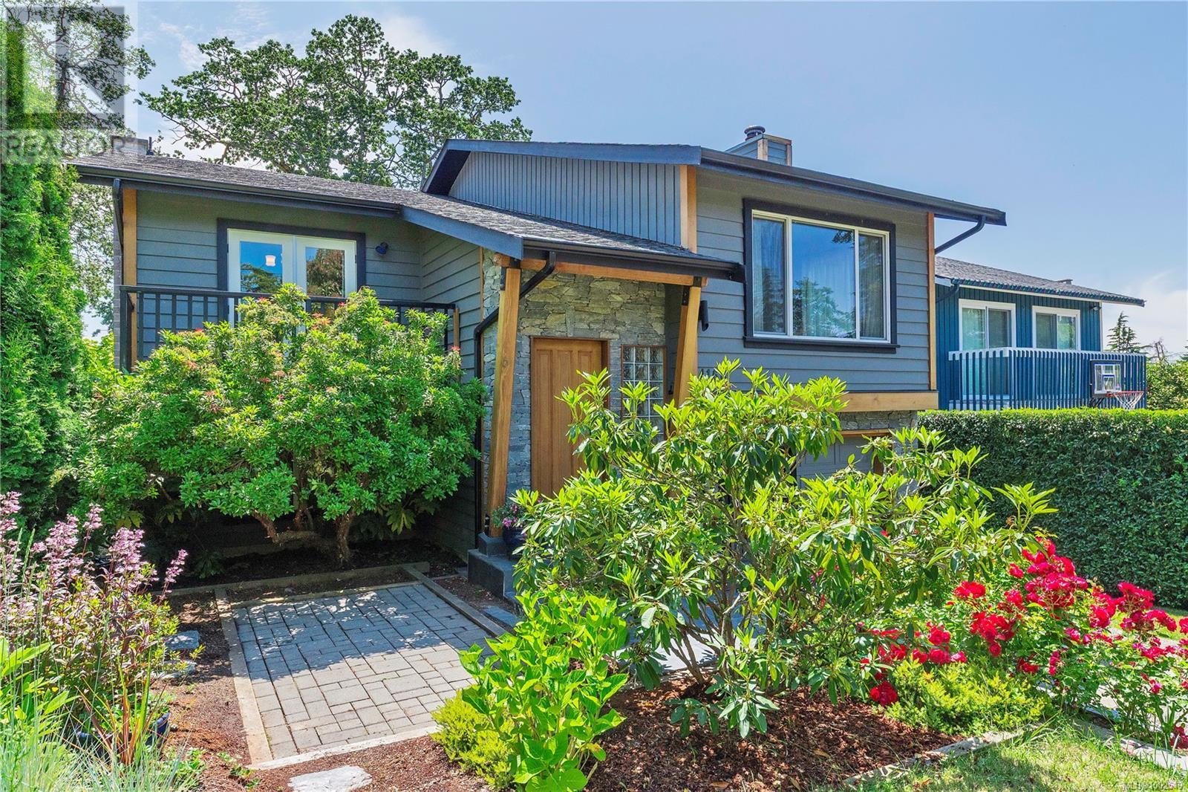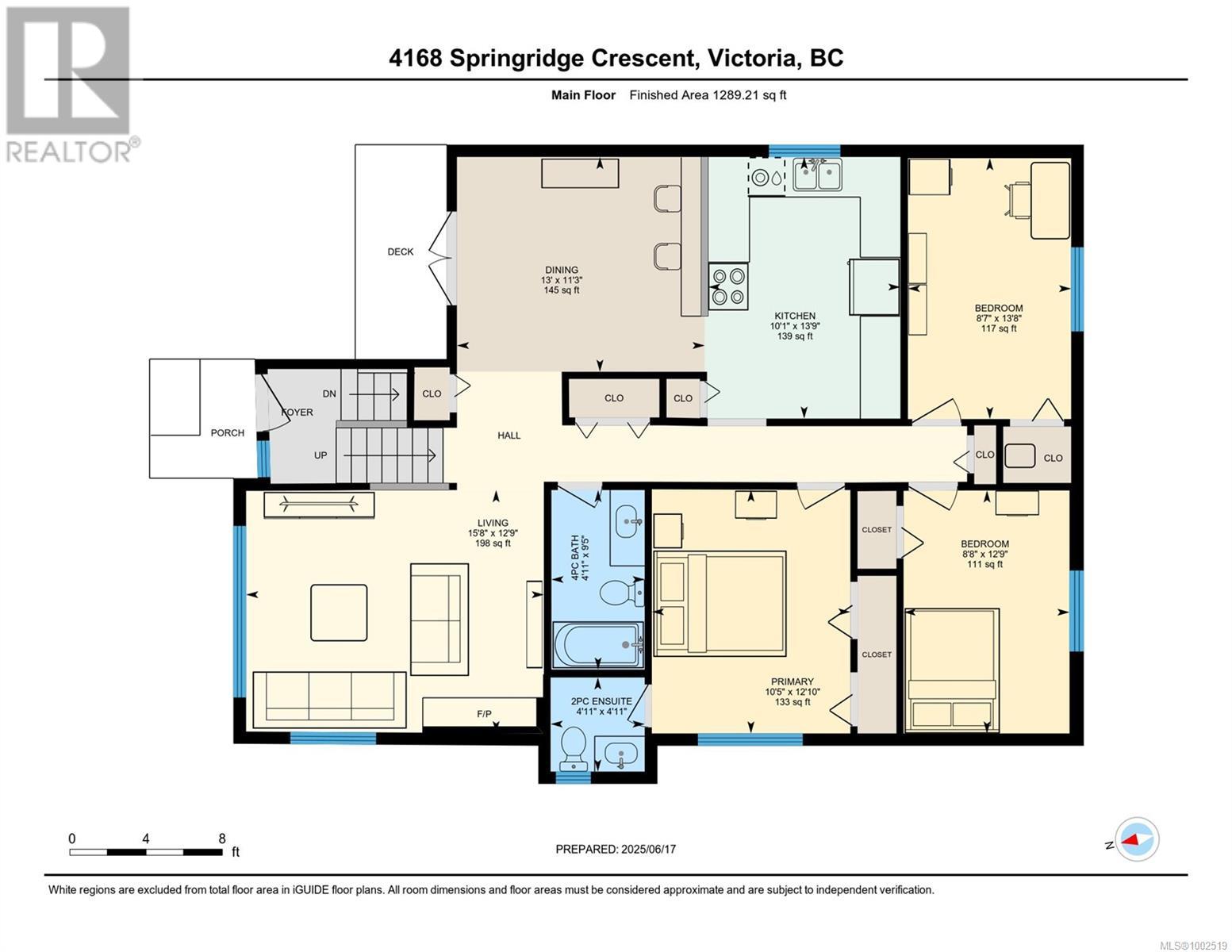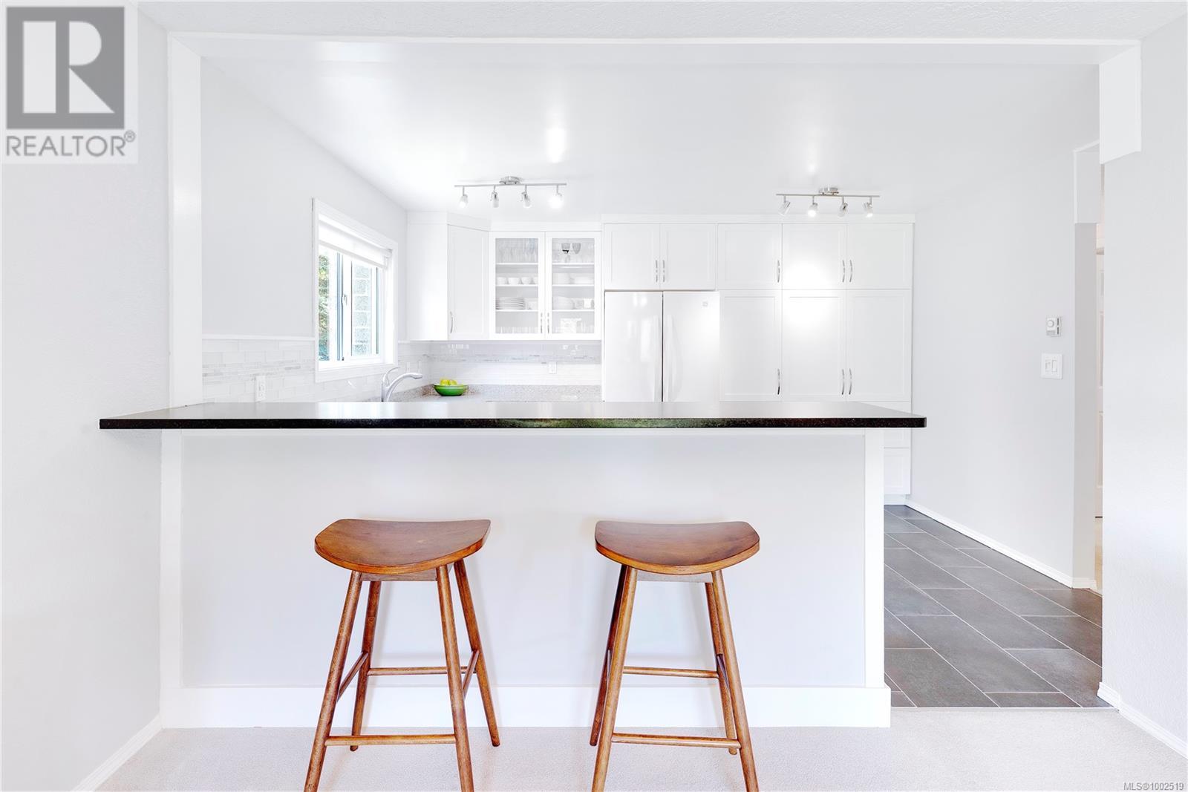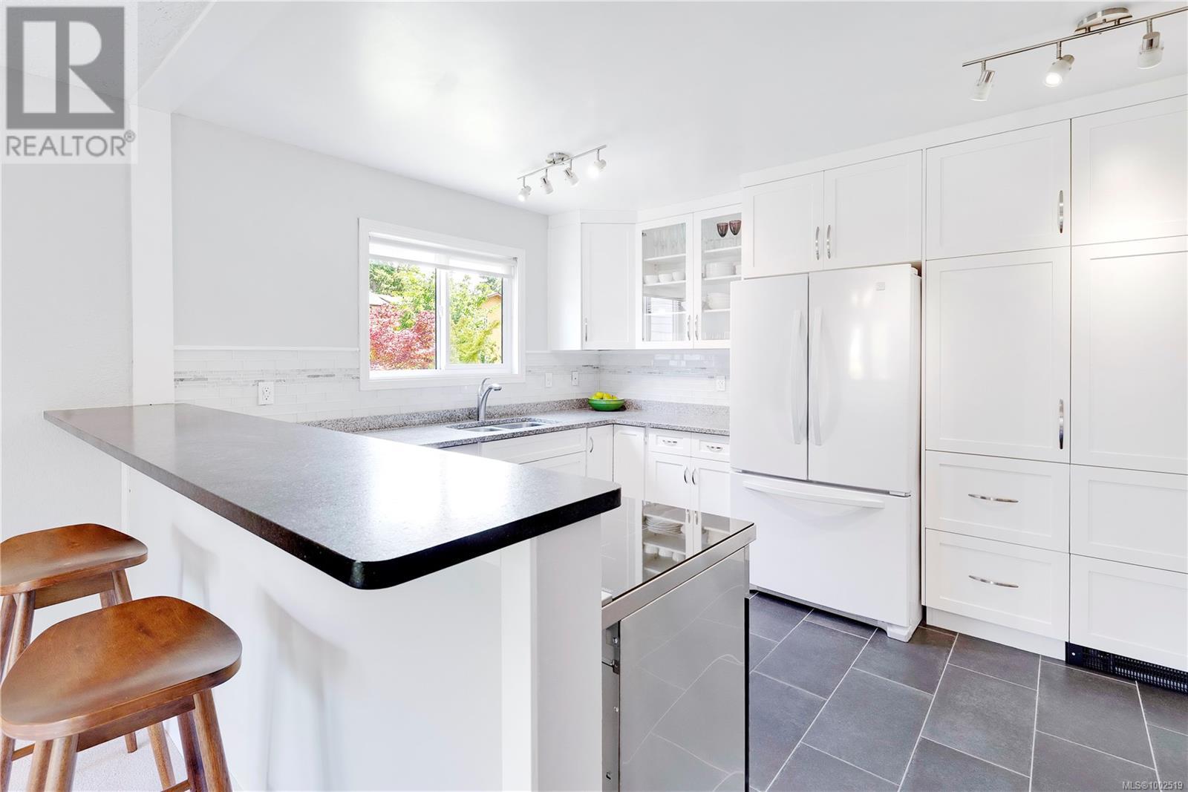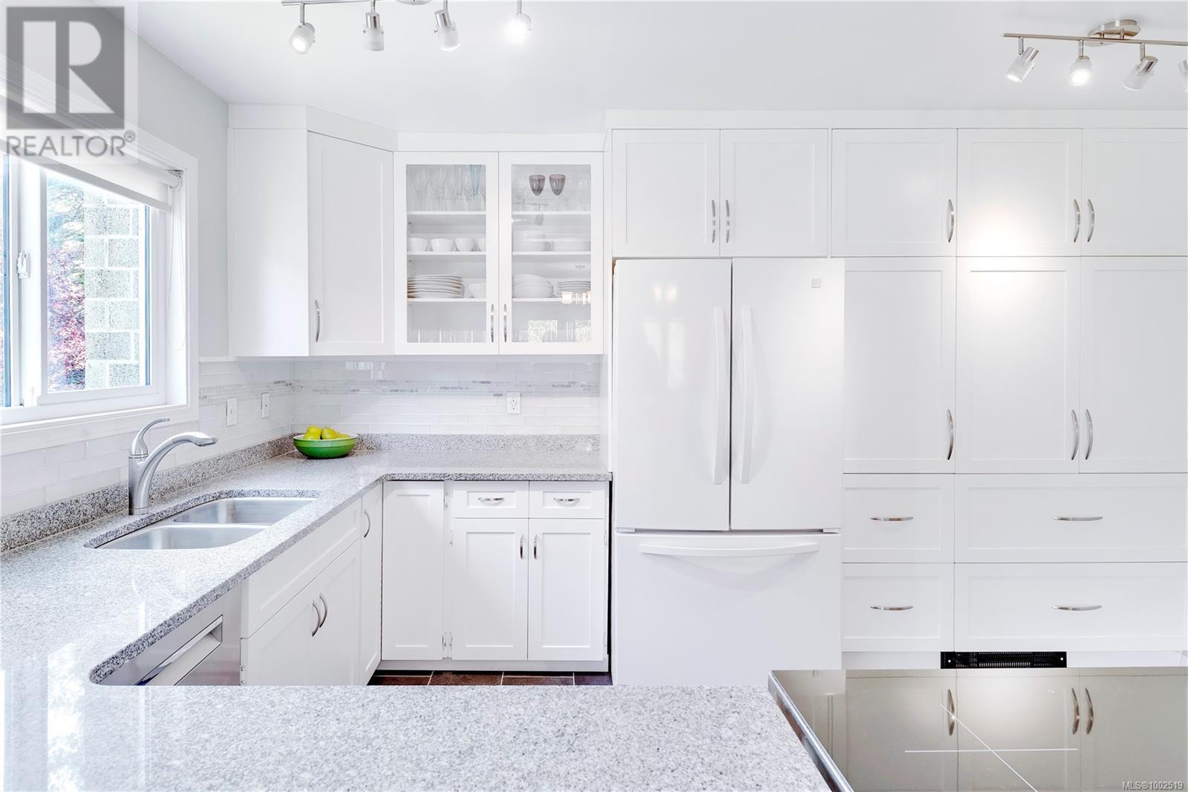4 Bedroom
3 Bathroom
2,457 ft2
Westcoast
Fireplace
None
Baseboard Heaters
$1,325,000
PRICE REDUCED $50,000!!! This charming WESTCOAST CONTEMPORARY PARADISE in sought-after Northridge offers TASTEFUL UPDATES, a FLEXIBLE FLOORPLAN, & VIBRANT GARDENS. A truly magical, move-in-ready offering. Upstairs… UPDATED KITCHEN with GRANITE COUNTERS, eating bar, & ample cabinetry. Dining room w/ french doors to deck for BBQs. Living room w/ WOOD-BURNING FIREPLACE for comfort & warmth. 3 beds up, including primary featuring a 2-piece ensuite. Downstairs… The 4th bedroom, 3pc bath, family room & laundry with chute! Excellent SUITE POTENTIAL. Outside... A SECLUDED PATIO in the south-facing backyard amongst mature plantings, perfect for quiet enjoyment or entertaining. This loved & maintained CUL-DE-SAC home has CURB APPEAL GALORE with contemporary design & thoughtful landscaping. Enjoy an easy commute to town & proximity to schools, Red Barn Market, & Royal Oak Shopping Centre. Extra long single garage w/ room for workshop & storage. (id:57557)
Property Details
|
MLS® Number
|
1002519 |
|
Property Type
|
Single Family |
|
Neigbourhood
|
Northridge |
|
Features
|
Cul-de-sac |
|
Parking Space Total
|
2 |
|
Plan
|
Vip34124 |
|
Structure
|
Shed |
Building
|
Bathroom Total
|
3 |
|
Bedrooms Total
|
4 |
|
Architectural Style
|
Westcoast |
|
Constructed Date
|
1982 |
|
Cooling Type
|
None |
|
Fireplace Present
|
Yes |
|
Fireplace Total
|
1 |
|
Heating Fuel
|
Electric |
|
Heating Type
|
Baseboard Heaters |
|
Size Interior
|
2,457 Ft2 |
|
Total Finished Area
|
2136 Sqft |
|
Type
|
House |
Land
|
Access Type
|
Road Access |
|
Acreage
|
No |
|
Size Irregular
|
7505 |
|
Size Total
|
7505 Sqft |
|
Size Total Text
|
7505 Sqft |
|
Zoning Description
|
Rs-6 |
|
Zoning Type
|
Residential |
Rooms
| Level |
Type |
Length |
Width |
Dimensions |
|
Lower Level |
Storage |
|
|
3'0 x 5'4 |
|
Lower Level |
Family Room |
|
|
15'10 x 18'2 |
|
Lower Level |
Mud Room |
|
|
13'5 x 9'6 |
|
Lower Level |
Laundry Room |
|
|
7'0 x 7'3 |
|
Lower Level |
Bedroom |
|
|
10'1 x 9'11 |
|
Lower Level |
Bathroom |
|
|
6'1 x 6'8 |
|
Main Level |
Primary Bedroom |
|
|
12'10 x 10'5 |
|
Main Level |
Living Room |
|
|
12'9 x 15'8 |
|
Main Level |
Kitchen |
|
|
13'9 x 10'1 |
|
Main Level |
Dining Room |
|
|
11'3 x 13'0 |
|
Main Level |
Bedroom |
|
|
12'9 x 8'8 |
|
Main Level |
Bedroom |
|
|
13'8 x 8'7 |
|
Main Level |
Bathroom |
|
|
9'5 x 4'11 |
|
Main Level |
Ensuite |
|
|
4'11 x 4'11 |
https://www.realtor.ca/real-estate/28494067/4168-springridge-cres-saanich-northridge

