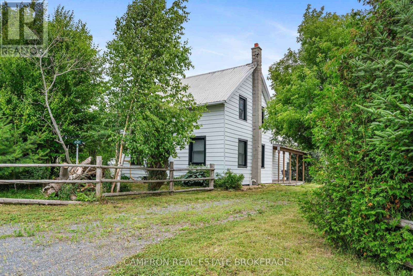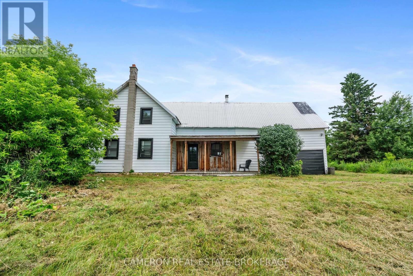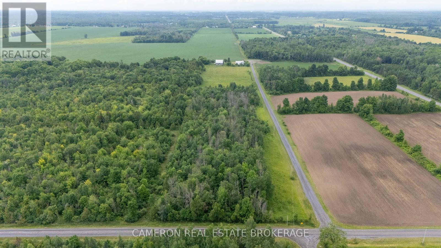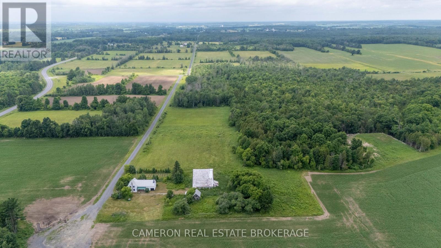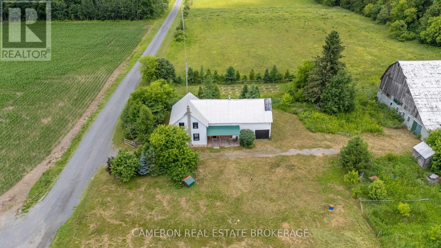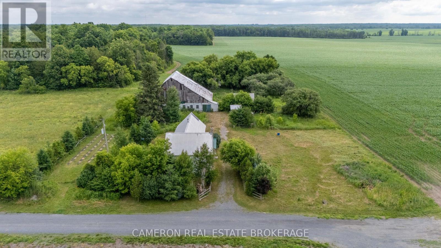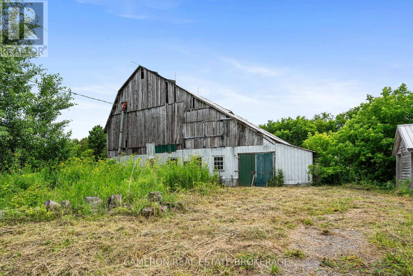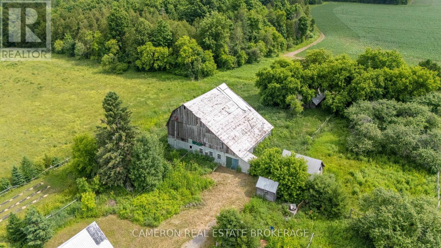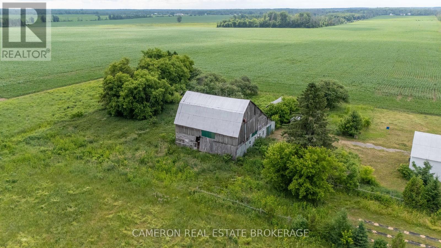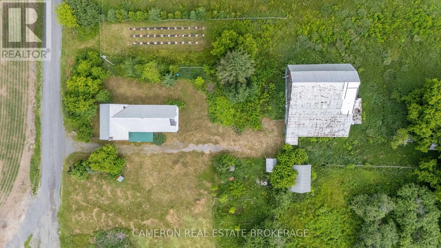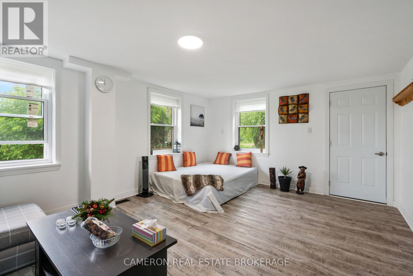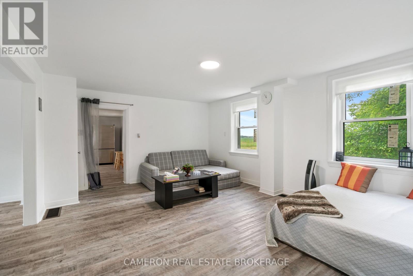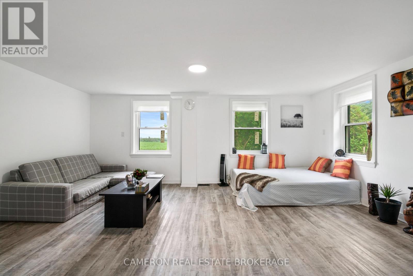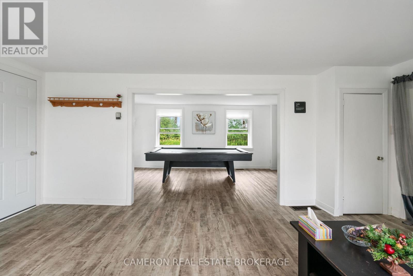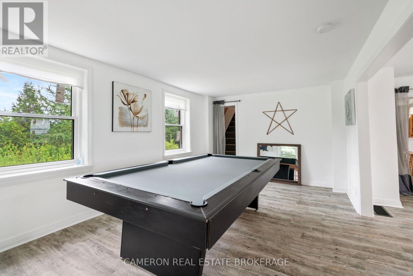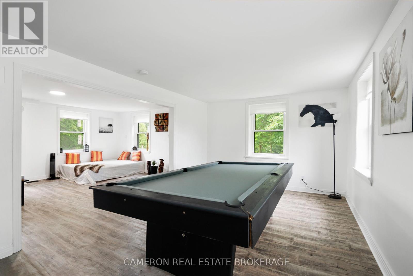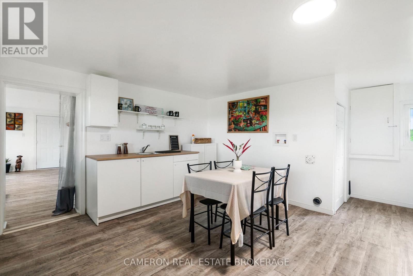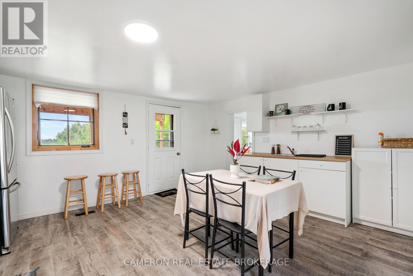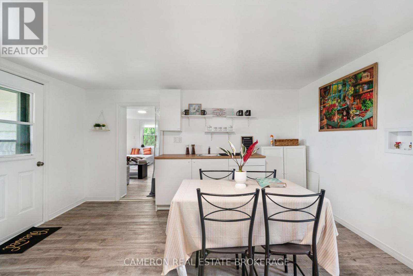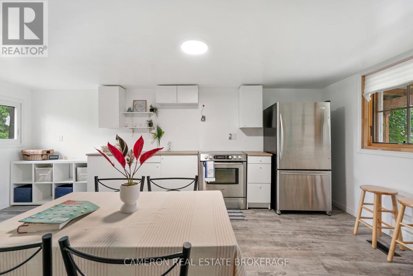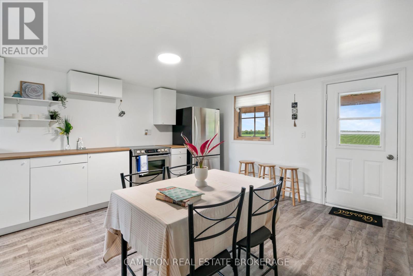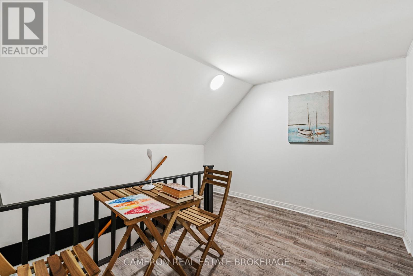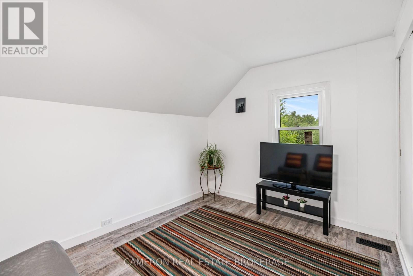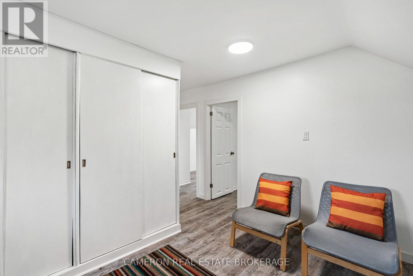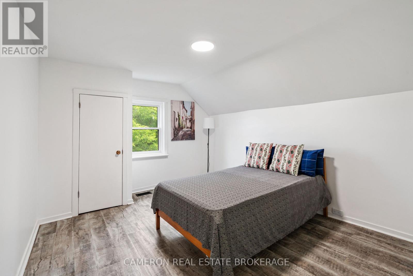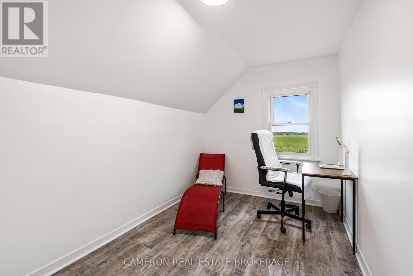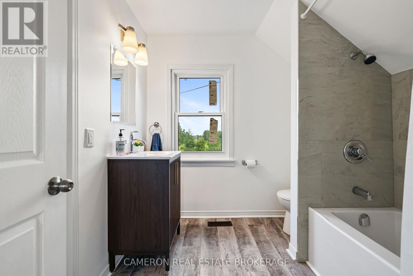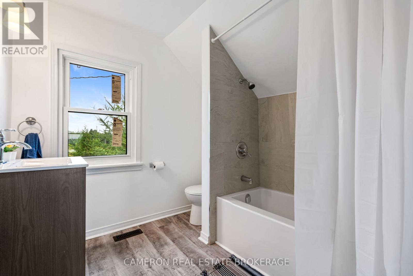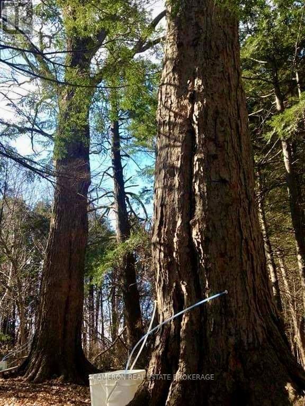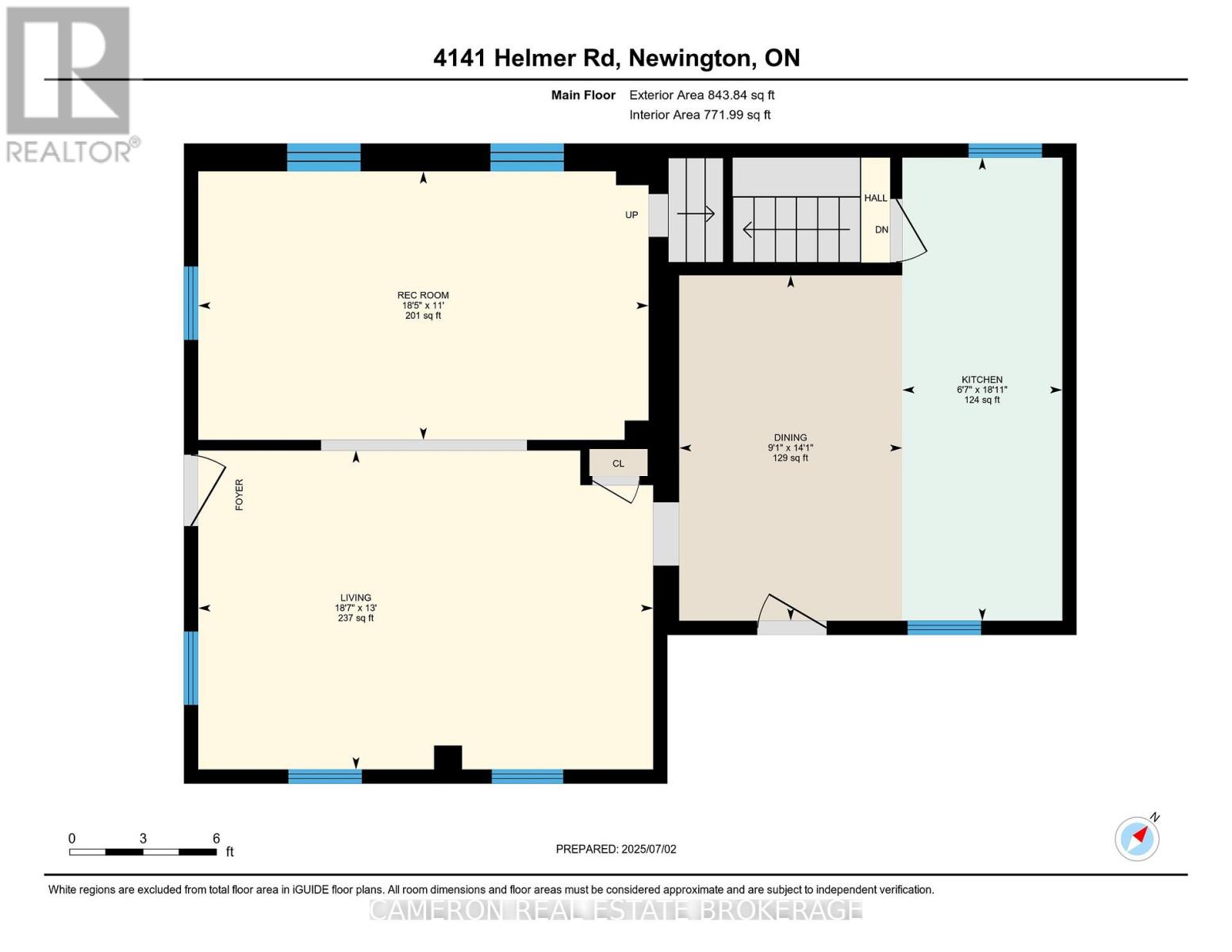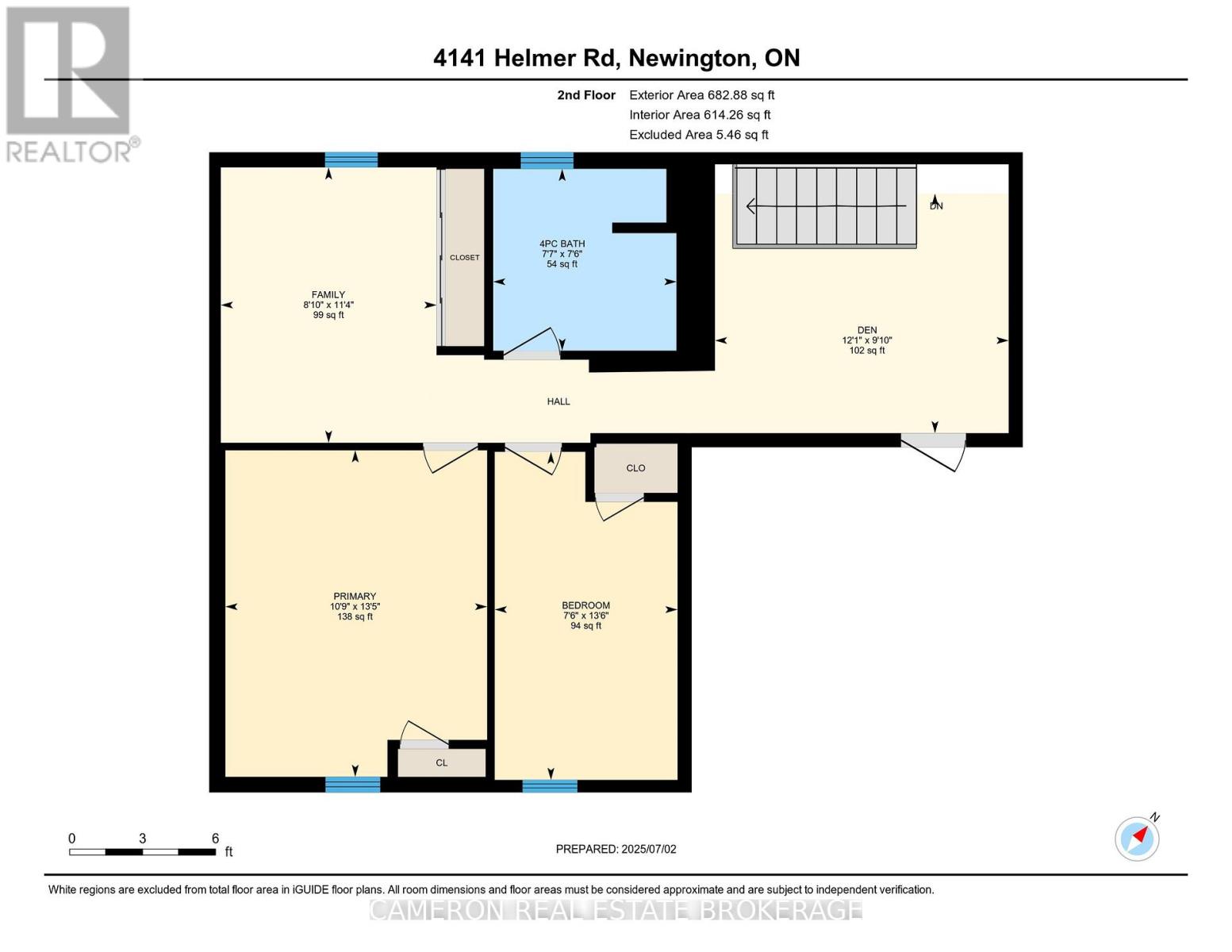2 Bedroom
1 Bathroom
1,500 - 2,000 ft2
Forced Air
Acreage
$549,900
If you've been dreaming of a quiet place in the country where you can breathe a little deeper and enjoy wide open space, this ones for you. Tucked away at the end of a dead-end road, this charming century home sits on 18.64 acres made up of open hay fields and peaceful wooded bush - the perfect mix of sunshine and shade. The 1.5-storey farmhouse has been thoughtfully updated with a brand-new flooring, plumbing, electrical, kitchen, high-efficiency windows, doors, propane furnace, hot water tank, sump pump, weeping tiles, pressure pump, water softener and a refreshed interior that blends old character with modern comfort. Upstairs, you'll find two bedrooms and a bonus space that could easily be turned into a third bedroom, home office, or cozy reading nook plus a full bathroom. Outside, the land is something special. There's a mix of apple and pear trees, sugar maples, rhubarb, and grapevines - great if you've ever wanted your own mini orchard or to dabble in hobby farming. A large barn with silo adds lots of storage or project space, the two-storey chicken coop is great for hobby farmers and the attached garage is a convenient bonus. Whether you're into hunting, gardening, watching wildlife, or just enjoying peace and quiet, this property offers a little bit of everything. It's country living at its best - private, scenic, and full of potential. (id:57557)
Property Details
|
MLS® Number
|
X12258362 |
|
Property Type
|
Single Family |
|
Community Name
|
715 - South Stormont (Osnabruck) Twp |
|
Features
|
Carpet Free |
|
Parking Space Total
|
10 |
Building
|
Bathroom Total
|
1 |
|
Bedrooms Above Ground
|
2 |
|
Bedrooms Total
|
2 |
|
Appliances
|
Water Heater, Stove, Refrigerator |
|
Basement Development
|
Unfinished |
|
Basement Type
|
N/a (unfinished) |
|
Construction Style Attachment
|
Detached |
|
Exterior Finish
|
Aluminum Siding |
|
Foundation Type
|
Stone |
|
Heating Fuel
|
Propane |
|
Heating Type
|
Forced Air |
|
Stories Total
|
2 |
|
Size Interior
|
1,500 - 2,000 Ft2 |
|
Type
|
House |
Parking
Land
|
Acreage
|
Yes |
|
Sewer
|
Septic System |
|
Size Depth
|
1894 Ft ,2 In |
|
Size Frontage
|
426 Ft ,7 In |
|
Size Irregular
|
426.6 X 1894.2 Ft |
|
Size Total Text
|
426.6 X 1894.2 Ft|10 - 24.99 Acres |
Rooms
| Level |
Type |
Length |
Width |
Dimensions |
|
Second Level |
Primary Bedroom |
4.1 m |
3.28 m |
4.1 m x 3.28 m |
|
Second Level |
Bedroom |
4.12 m |
2.29 m |
4.12 m x 2.29 m |
|
Second Level |
Other |
3.45 m |
2.71 m |
3.45 m x 2.71 m |
|
Second Level |
Bathroom |
2.28 m |
2.3 m |
2.28 m x 2.3 m |
|
Main Level |
Kitchen |
5.77 m |
1.99 m |
5.77 m x 1.99 m |
|
Main Level |
Dining Room |
4.31 m |
2.78 m |
4.31 m x 2.78 m |
|
Main Level |
Living Room |
3.98 m |
5.67 m |
3.98 m x 5.67 m |
|
Main Level |
Family Room |
3.35 m |
5.61 m |
3.35 m x 5.61 m |
https://www.realtor.ca/real-estate/28549704/4141-helmer-road-south-stormont-715-south-stormont-osnabruck-twp

