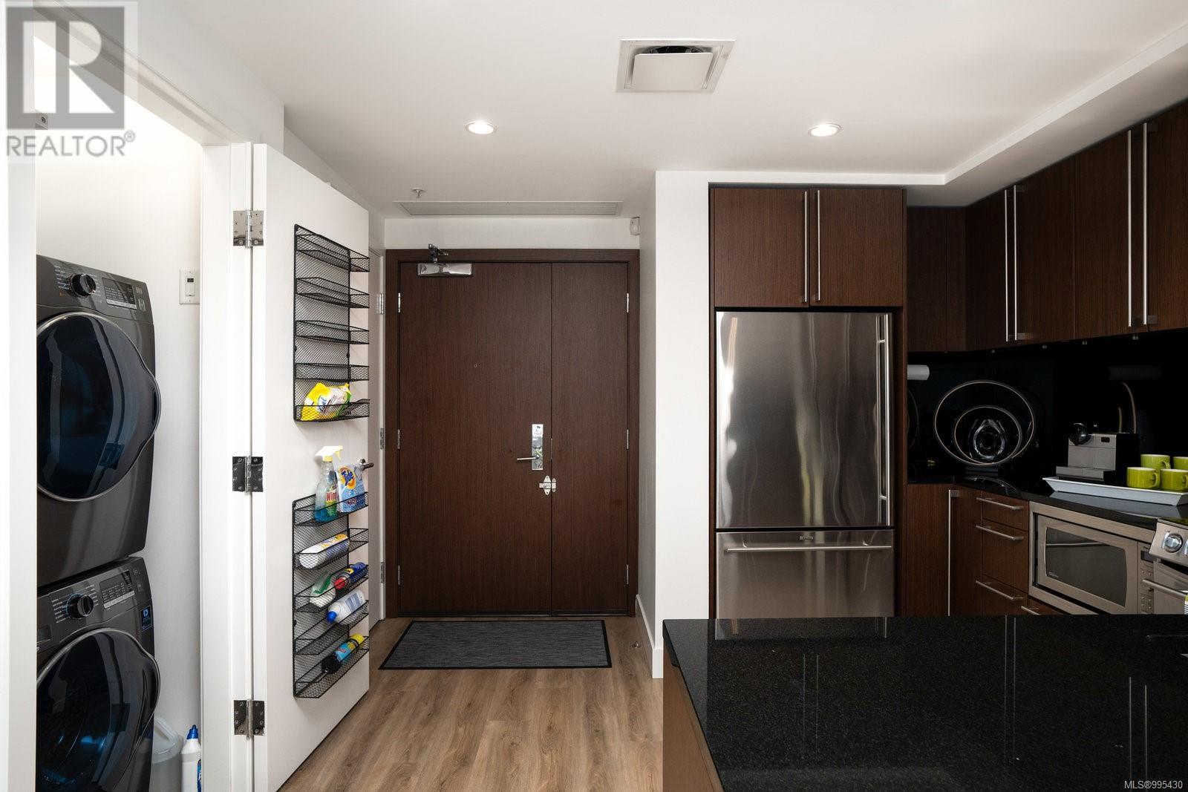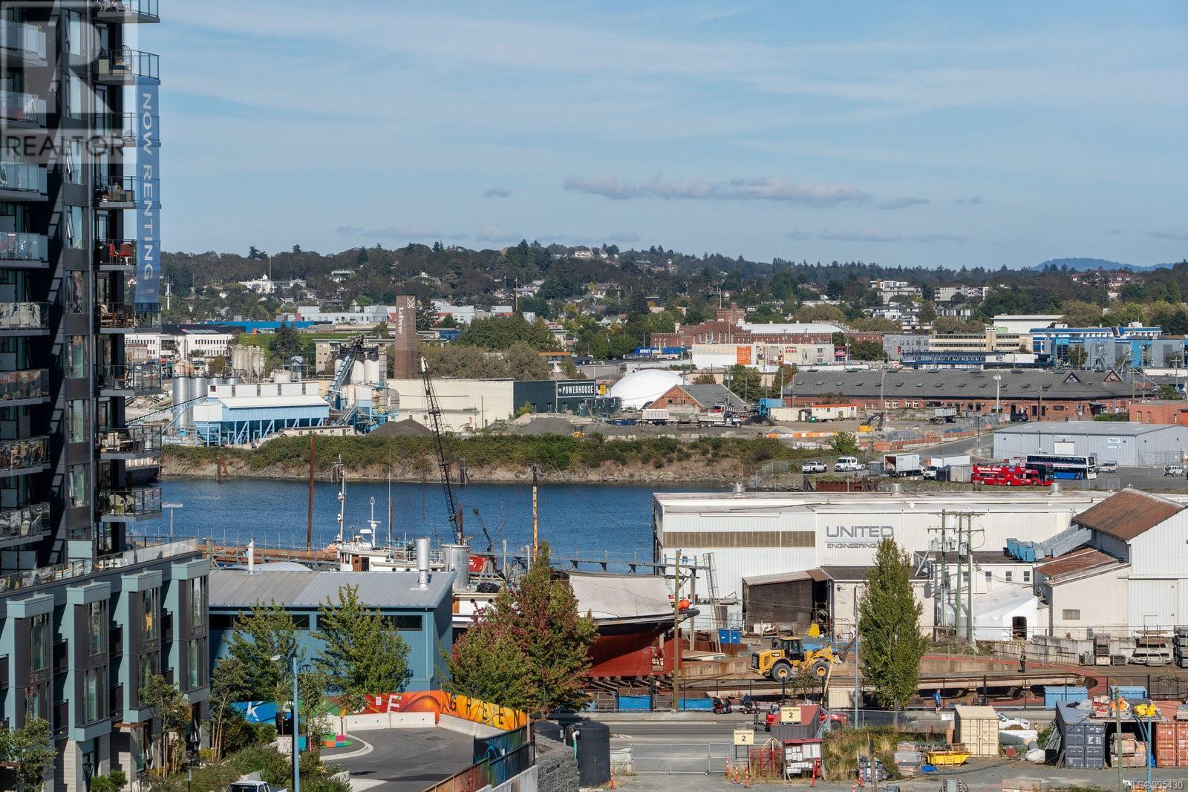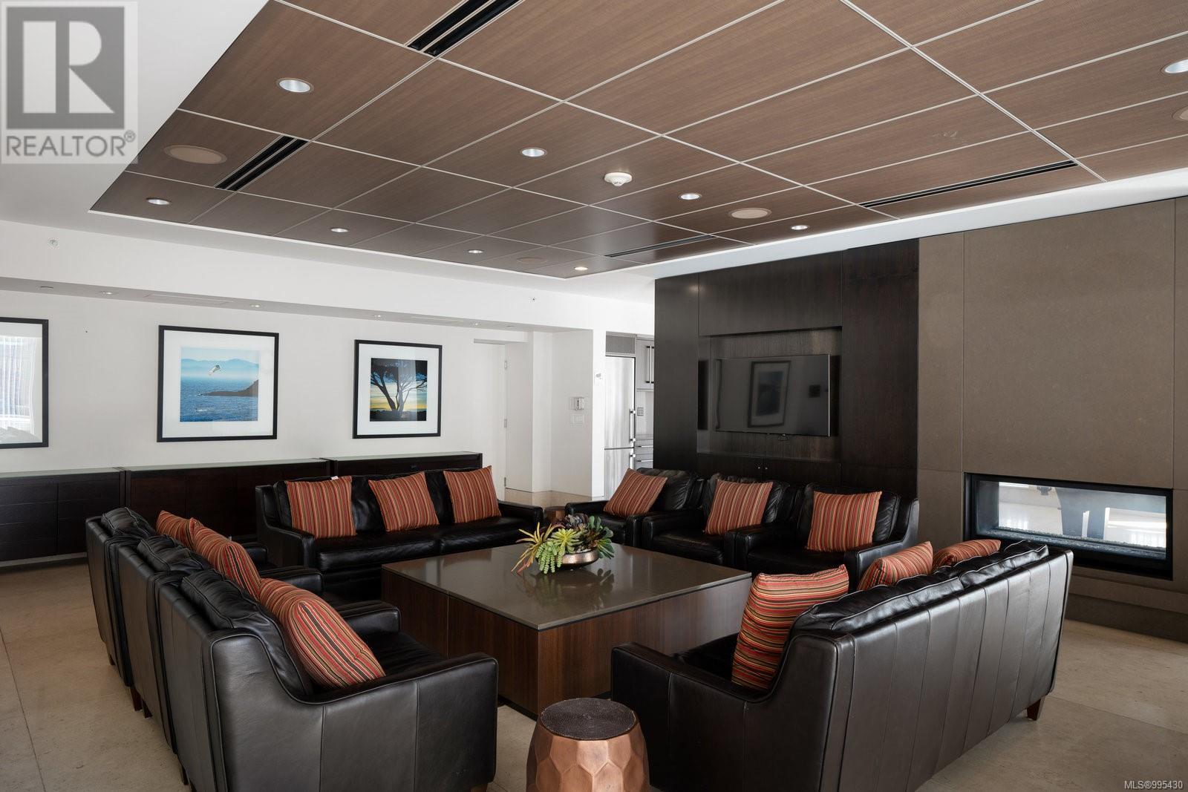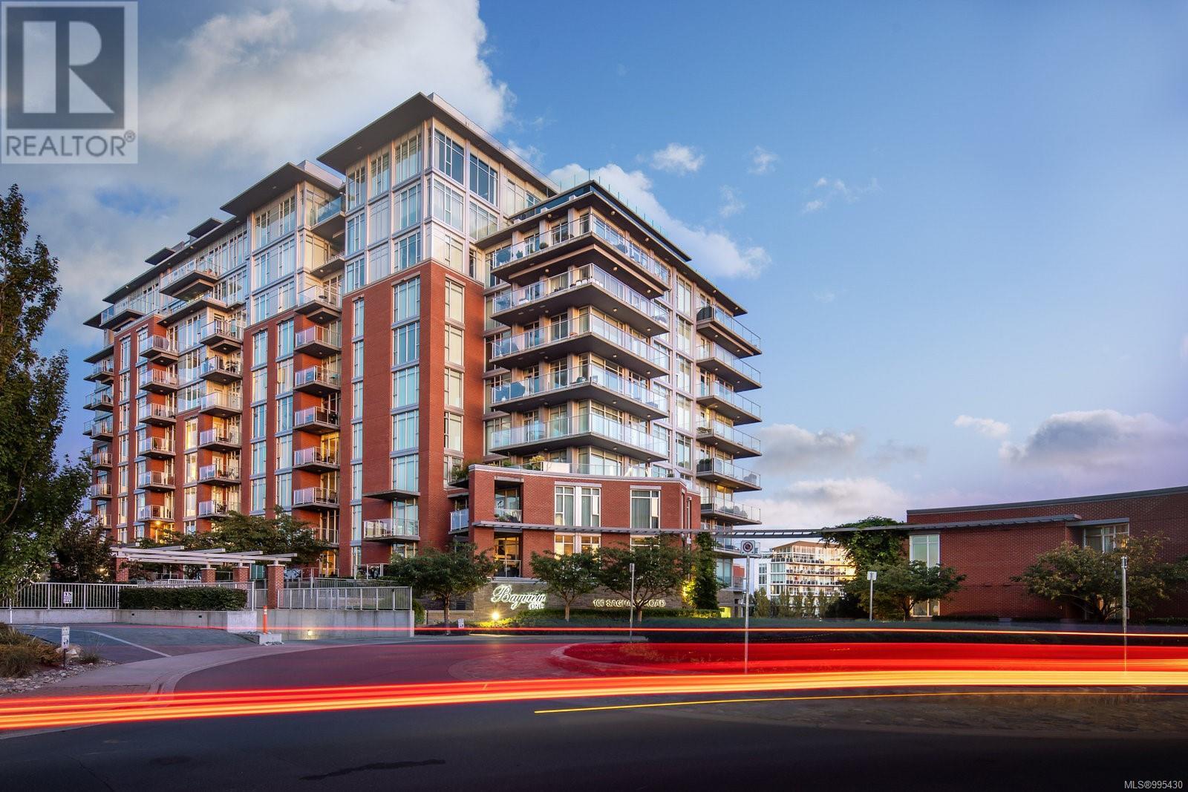414 100 Saghalie Rd Victoria, British Columbia V9A 0A1
$675,000Maintenance,
$456.65 Monthly
Maintenance,
$456.65 MonthlyDiscover luxury living at Bayview One, located in Victoria West’s coveted Songhees neighbourhood. This modern 10-storey high-rise by Focus Equities offers a distinguished collection of 133 condominiums & 5 townhomes with open-concept layouts highlighted by floor-to-ceiling windows and 9-foot ceilings. Step inside this elegant 1-bedroom condo featuring a gourmet kitchen with quartz countertops & SS appliances, engineered flooring, in-suite laundry, & private balcony. Residents enjoy resort-style amenities including concierge service, fully equipped gym with steam room, sauna & hot tub, business centre & events room plus an outdoor terrace complete with BBQ, lounge seating & fire-pit. Secure underground parking (EV-ready), bike & kayak storage, storage lockers & dedicated pet-wash station. Access the Songhees Walkway & Galloping Goose trail for Downtown access by bike in under 10 mins. A water taxi dock & seaplane terminal are at your doorstep. A gateway to a West Coast urban lifestyle. (id:57557)
Property Details
| MLS® Number | 995430 |
| Property Type | Single Family |
| Neigbourhood | Songhees |
| Community Name | Bayview One |
| Community Features | Pets Allowed With Restrictions, Family Oriented |
| Features | Irregular Lot Size |
| Parking Space Total | 1 |
| Plan | Eps62 |
| View Type | City View, Ocean View |
Building
| Bathroom Total | 1 |
| Bedrooms Total | 1 |
| Constructed Date | 2008 |
| Cooling Type | Air Conditioned |
| Fire Protection | Fire Alarm System, Sprinkler System-fire |
| Fireplace Present | Yes |
| Fireplace Total | 1 |
| Heating Fuel | Electric |
| Heating Type | Heat Pump |
| Size Interior | 938 Ft2 |
| Total Finished Area | 703 Sqft |
| Type | Apartment |
Land
| Acreage | No |
| Size Irregular | 944 |
| Size Total | 944 Sqft |
| Size Total Text | 944 Sqft |
| Zoning Type | Multi-family |
Rooms
| Level | Type | Length | Width | Dimensions |
|---|---|---|---|---|
| Main Level | Bathroom | 4-Piece | ||
| Main Level | Primary Bedroom | 11'10 x 10'9 | ||
| Main Level | Kitchen | 11'8 x 11'1 | ||
| Main Level | Living Room | 11'0 x 15'5 | ||
| Main Level | Balcony | 8'1 x 7'0 | ||
| Main Level | Entrance | 5'1 x 5'1 |
https://www.realtor.ca/real-estate/28180714/414-100-saghalie-rd-victoria-songhees













































