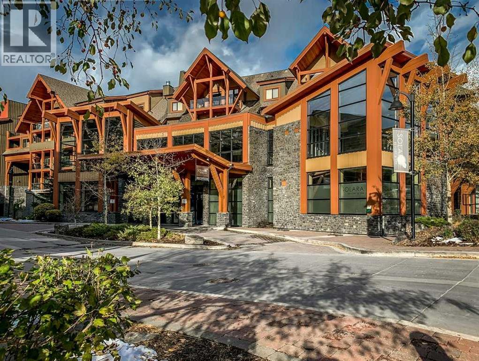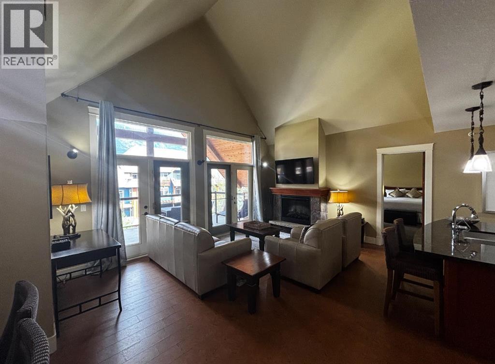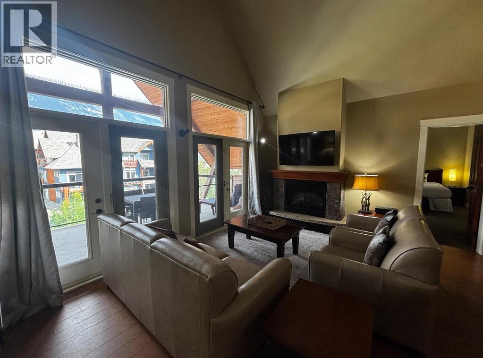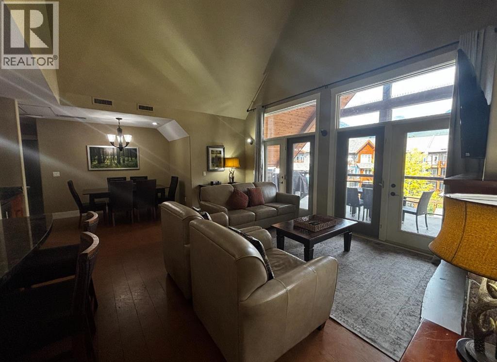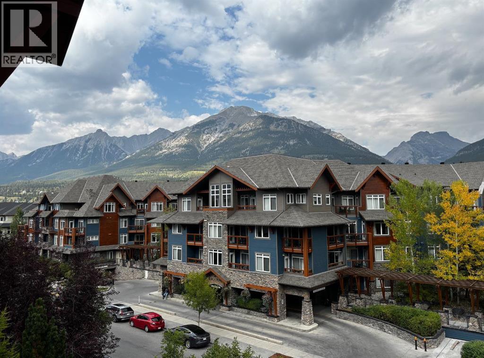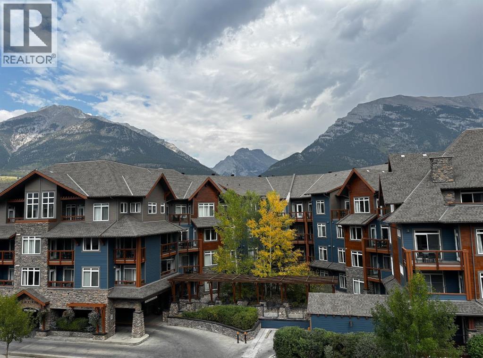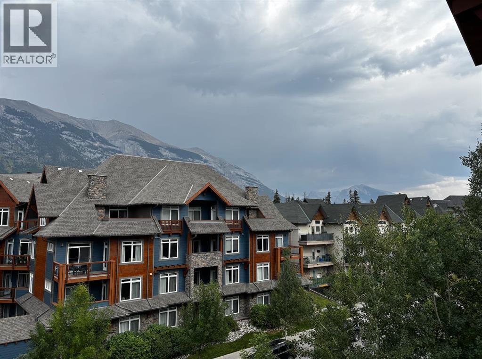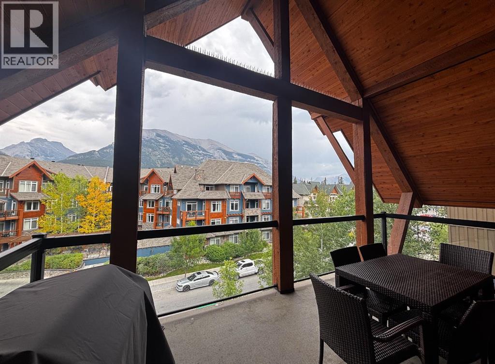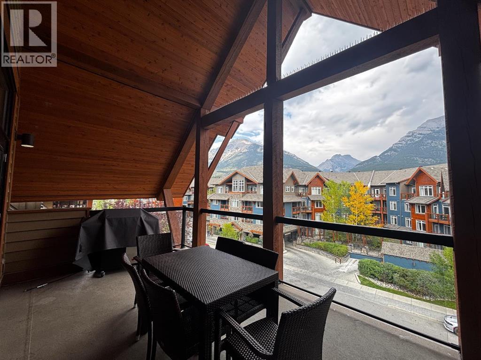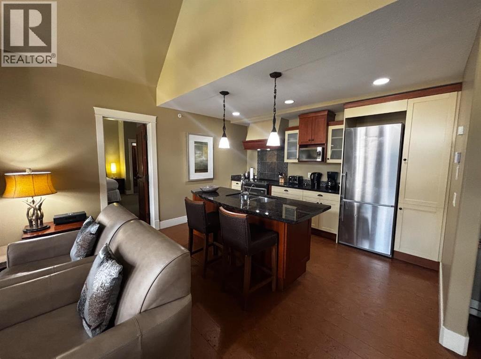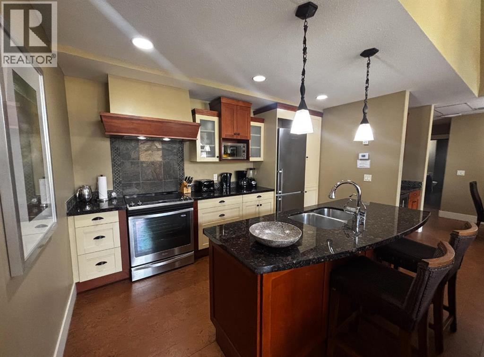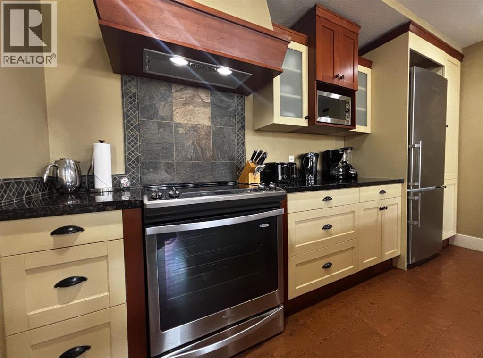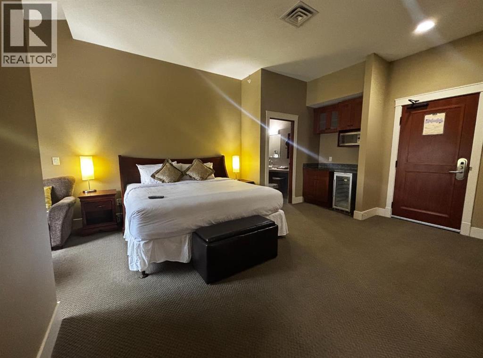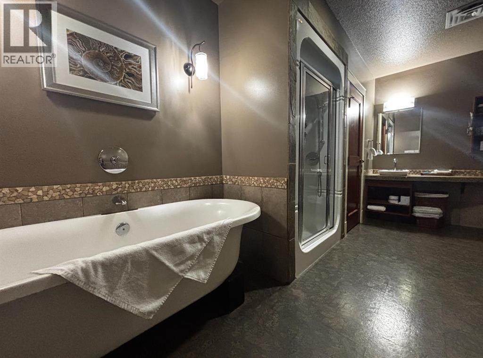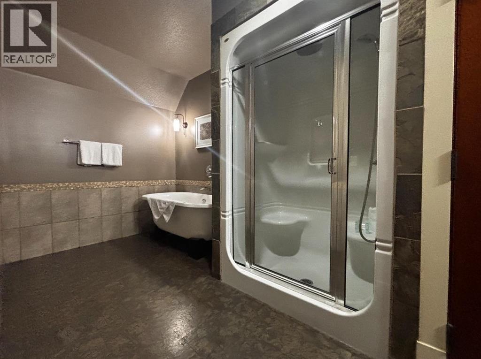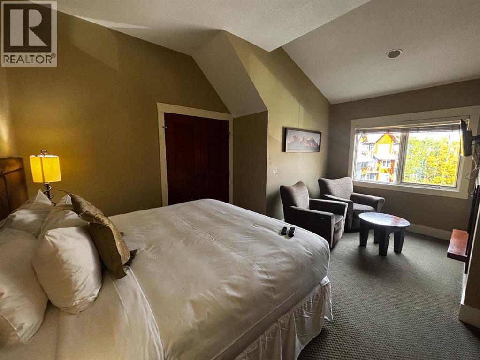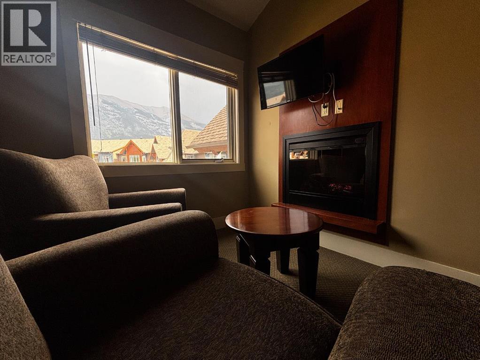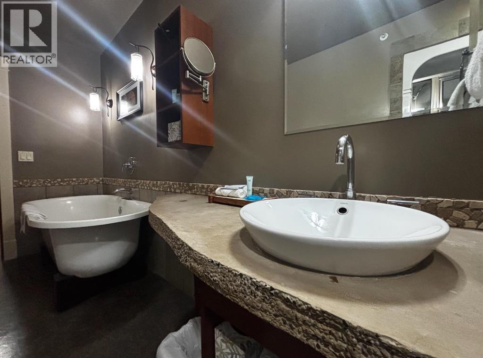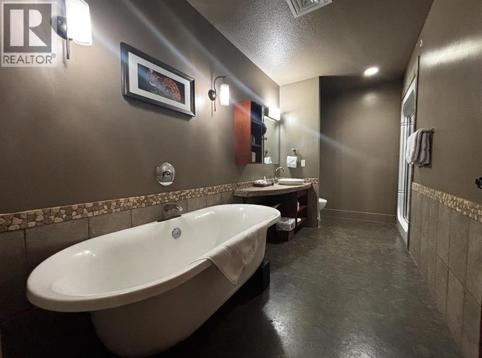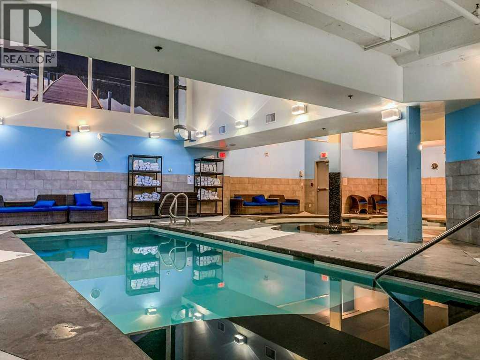413j, 173 Kananaskis Way Canmore, Alberta T1W 0A3
$104,989.50Maintenance, Condominium Amenities, Cable TV, Common Area Maintenance, Heat, Insurance, Ground Maintenance, Property Management, Reserve Fund Contributions, Sewer, Waste Removal
$136.98 Monthly
Maintenance, Condominium Amenities, Cable TV, Common Area Maintenance, Heat, Insurance, Ground Maintenance, Property Management, Reserve Fund Contributions, Sewer, Waste Removal
$136.98 MonthlySpacious Penthouse w/Massive Patio and VIEWS! Have you been waiting for an affordable price with a mountain view? This is your opportunity to experience mountain life for four (or five) weeks each year (one week per season) with this 1/12 fractional ownership unit. This two bedroom penthouse is exquisitely finished from stainless steel appliances, imported cork floors, wine fridge & granite kitchen island to the cozy mountain furnishings. Stunning mountain views greet you from one of the LARGEST covered patios at Solara! Spacious enough to bring the family but still have room to escape & relax. Impressive on-site amenities include: indoor pool & hot tub, theatre, One Wellness Spa & Fitness Centre, shopping, and secure heated underground parking. If your scheduled week doesn't work simply keep it in the rental pool to offset your operating costs. Experience ownership at a fraction of the cost. NOTE: List price includes GST. Speak with your accountant regarding GST deferral options. (id:57557)
Property Details
| MLS® Number | A2256478 |
| Property Type | Single Family |
| Community Name | Bow Valley Trail |
| Amenities Near By | Shopping |
| Community Features | Pets Allowed With Restrictions |
| Features | No Smoking Home |
| Parking Space Total | 1 |
| Plan | 0711598 |
Building
| Bathroom Total | 2 |
| Bedrooms Above Ground | 2 |
| Bedrooms Total | 2 |
| Amenities | Exercise Centre, Swimming, Whirlpool |
| Appliances | Refrigerator, Dishwasher, Stove, Washer & Dryer |
| Constructed Date | 2008 |
| Construction Style Attachment | Attached |
| Cooling Type | Fully Air Conditioned |
| Fireplace Present | Yes |
| Fireplace Total | 2 |
| Flooring Type | Carpeted, Cork |
| Heating Type | Forced Air |
| Stories Total | 4 |
| Size Interior | 1,339 Ft2 |
| Total Finished Area | 1339 Sqft |
| Type | Apartment |
Land
| Acreage | No |
| Land Amenities | Shopping |
| Size Total Text | Unknown |
| Zoning Description | Ehd |
Rooms
| Level | Type | Length | Width | Dimensions |
|---|---|---|---|---|
| Main Level | Kitchen | 17.75 Ft x 8.92 Ft | ||
| Main Level | Dining Room | 5.92 Ft x 9.83 Ft | ||
| Main Level | Living Room | 17.75 Ft x 13.75 Ft | ||
| Main Level | Primary Bedroom | 16.67 Ft x 23.50 Ft | ||
| Main Level | 4pc Bathroom | 9.75 Ft x 16.50 Ft | ||
| Main Level | Bedroom | 14.17 Ft x 16.58 Ft | ||
| Main Level | 4pc Bathroom | 14.67 Ft x 9.17 Ft |
https://www.realtor.ca/real-estate/28858716/413j-173-kananaskis-way-canmore-bow-valley-trail

