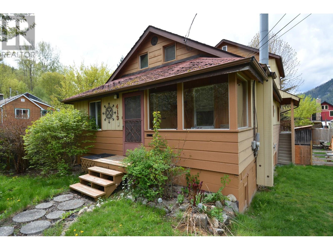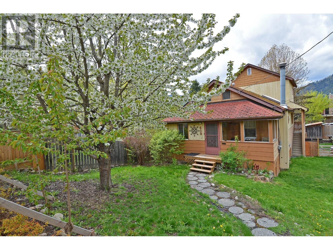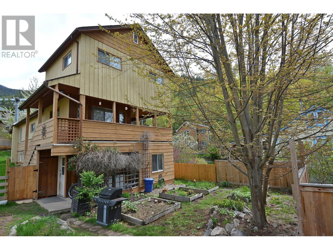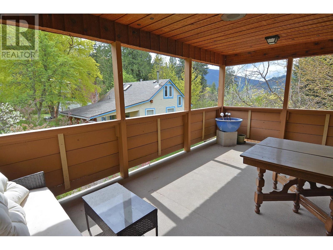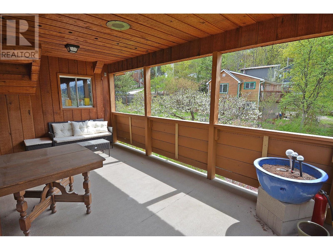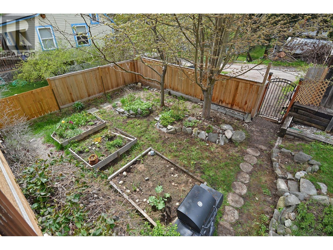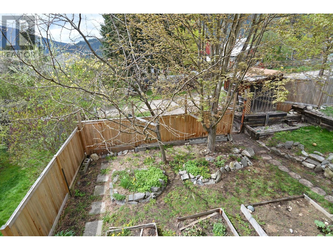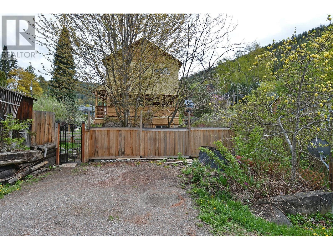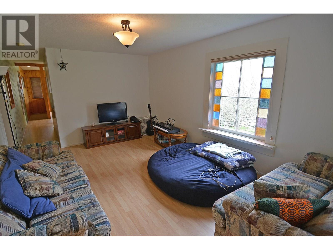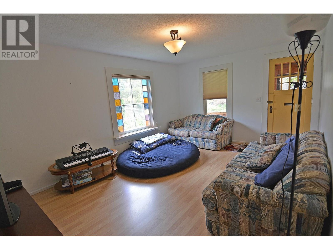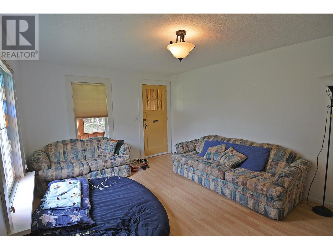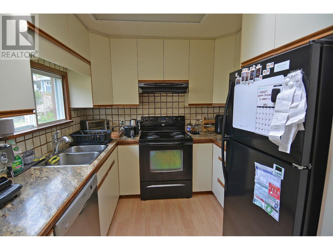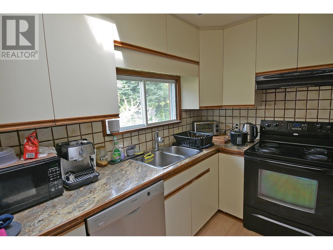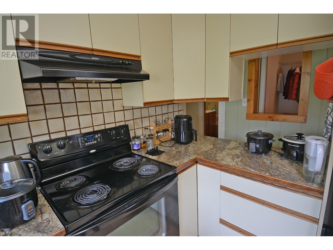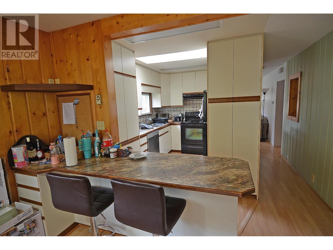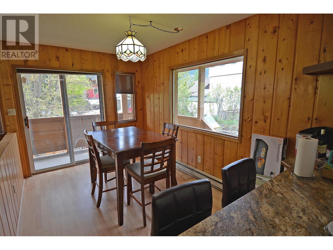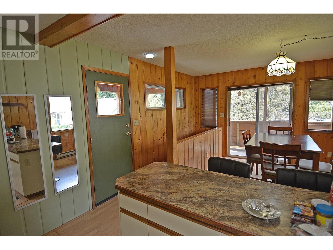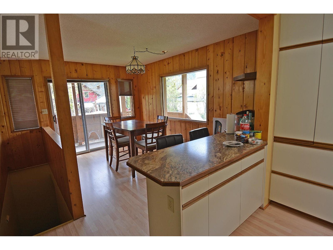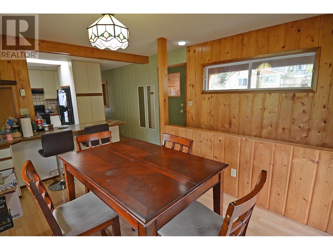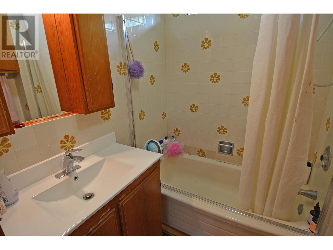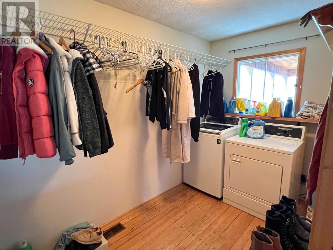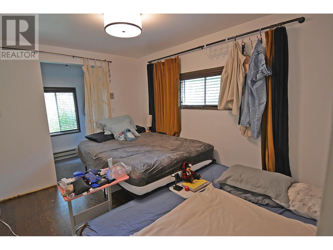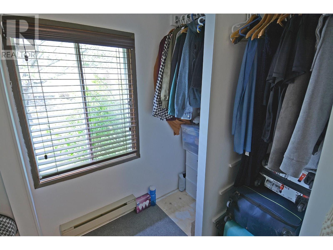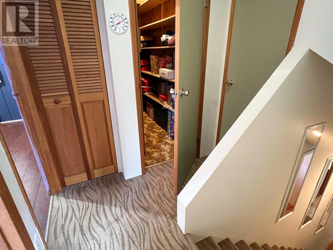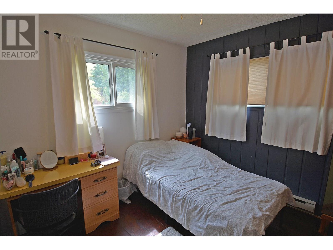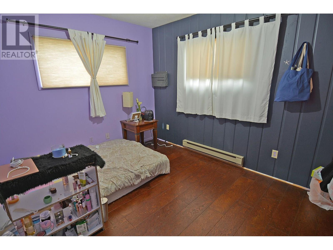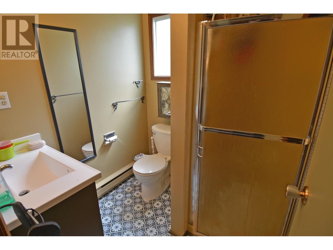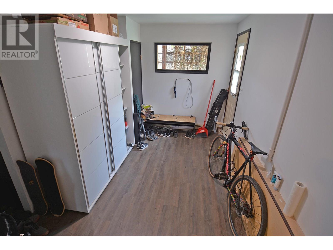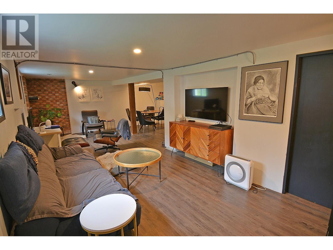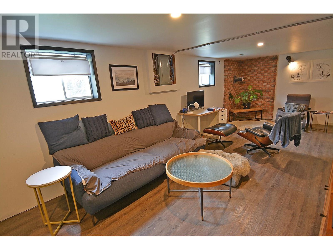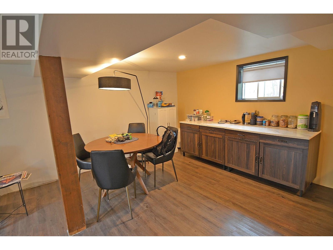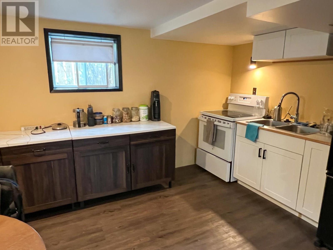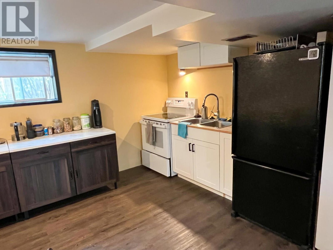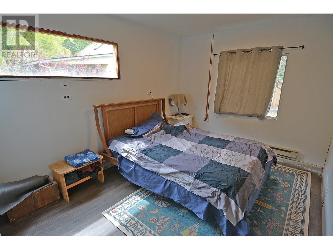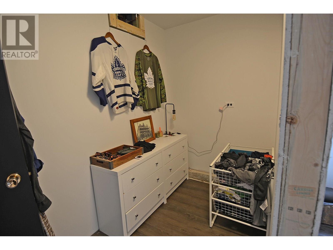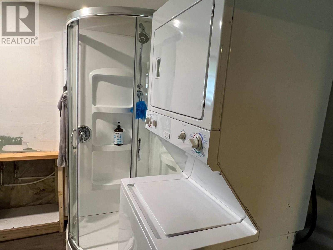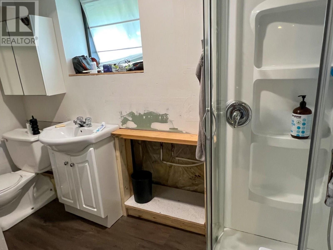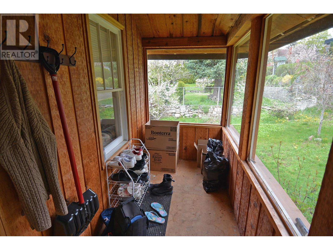4 Bedroom
3 Bathroom
2,267 ft2
Forced Air
$649,000
3 bedroom 2 bathroom home with a one bedroom in-law suite on a quiet no-thru street in Fairview. The versatile layout would work well for a family with good vertical separation including a large covered deck and a walkout basement that has been converted into an in-law suite. The lot is a 30x 120 feet with a beautiful cherry tree in the front and gardens in the back. There is off-street parking in the alley as well. This house has plenty of storage space throughout. Close to elementary and high schools as well as Lakeside Park and all other amenities. Located on a quiet no through road in Fairview. (id:57557)
Property Details
|
MLS® Number
|
10352924 |
|
Property Type
|
Single Family |
|
Neigbourhood
|
Nelson |
Building
|
Bathroom Total
|
3 |
|
Bedrooms Total
|
4 |
|
Basement Type
|
Full |
|
Constructed Date
|
1943 |
|
Construction Style Attachment
|
Detached |
|
Exterior Finish
|
Wood |
|
Flooring Type
|
Mixed Flooring |
|
Heating Type
|
Forced Air |
|
Roof Material
|
Asphalt Shingle |
|
Roof Style
|
Unknown |
|
Stories Total
|
3 |
|
Size Interior
|
2,267 Ft2 |
|
Type
|
House |
|
Utility Water
|
Municipal Water |
Parking
Land
|
Acreage
|
No |
|
Sewer
|
Municipal Sewage System |
|
Size Irregular
|
0.08 |
|
Size Total
|
0.08 Ac|under 1 Acre |
|
Size Total Text
|
0.08 Ac|under 1 Acre |
|
Zoning Type
|
Unknown |
Rooms
| Level |
Type |
Length |
Width |
Dimensions |
|
Second Level |
Storage |
|
|
10'0'' x 12'0'' |
|
Second Level |
Primary Bedroom |
|
|
11'11'' x 13'3'' |
|
Second Level |
4pc Bathroom |
|
|
Measurements not available |
|
Second Level |
Bedroom |
|
|
11'10'' x 10'10'' |
|
Basement |
Mud Room |
|
|
8'8'' x 13'7'' |
|
Basement |
4pc Bathroom |
|
|
Measurements not available |
|
Basement |
Bedroom |
|
|
9'11'' x 11'10'' |
|
Basement |
Kitchen |
|
|
10'6'' x 14'11'' |
|
Basement |
Living Room |
|
|
26'1'' x 10'4'' |
|
Main Level |
Laundry Room |
|
|
6'0'' x 10'6'' |
|
Main Level |
4pc Bathroom |
|
|
Measurements not available |
|
Main Level |
Bedroom |
|
|
11'6'' x 9'2'' |
|
Main Level |
Dining Room |
|
|
11'6'' x 11'6'' |
|
Main Level |
Kitchen |
|
|
11'7'' x 14'1'' |
|
Main Level |
Living Room |
|
|
11'7'' x 16'11'' |
https://www.realtor.ca/real-estate/28496304/413-sixth-street-nelson-nelson

