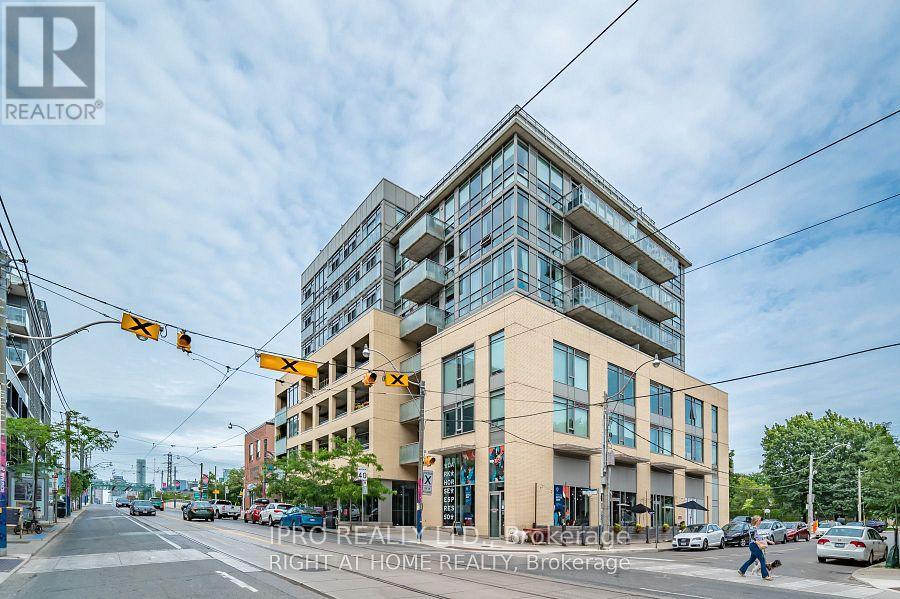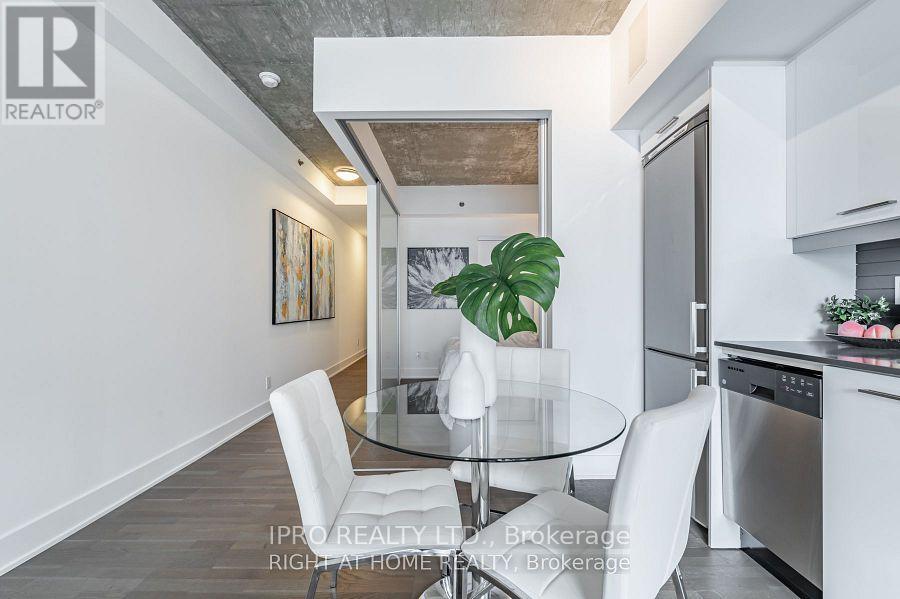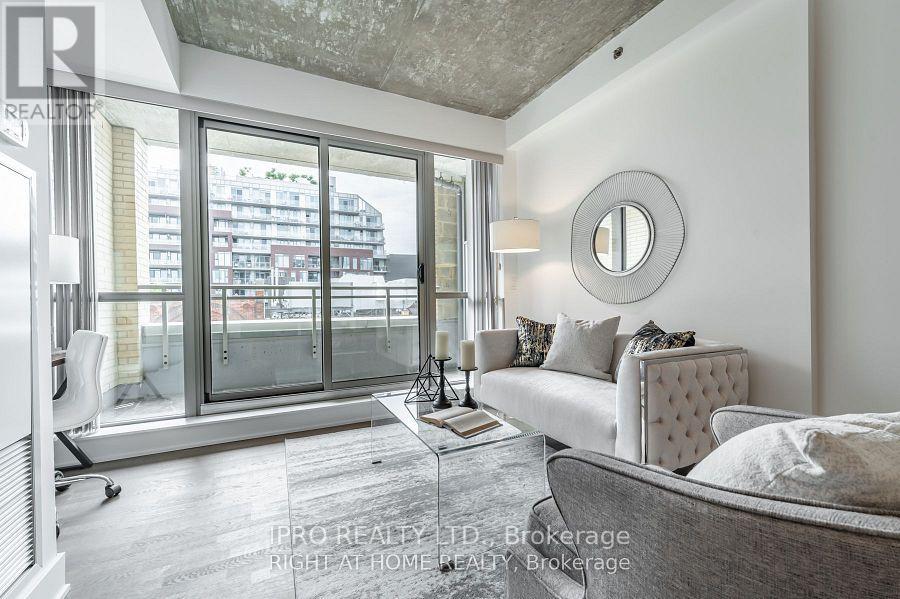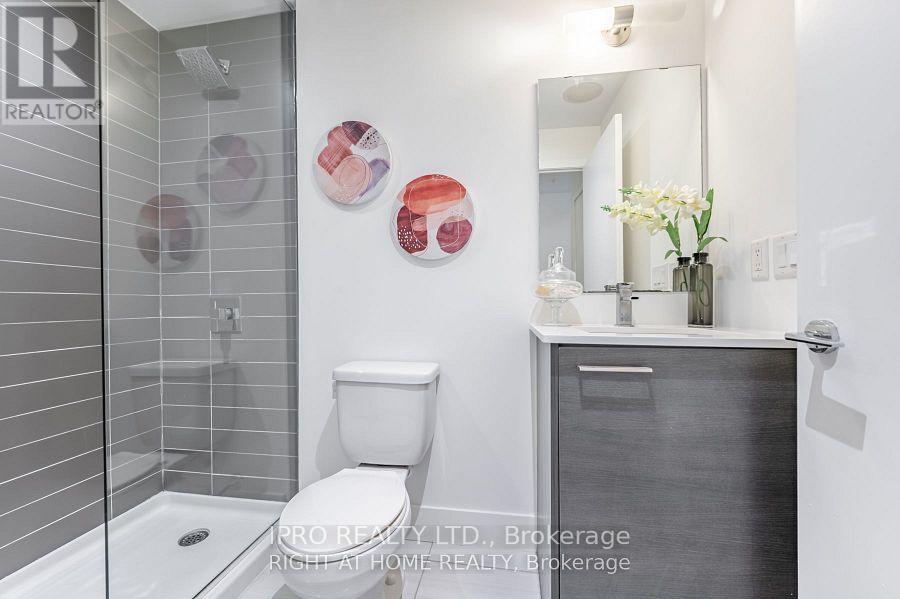1 Bedroom
1 Bathroom
500 - 599 ft2
Central Air Conditioning
Forced Air
$2,025 Monthly
Rarely Available Large 1-Bedroom South-Facing Loft At Sync Boutique Lofts In The Desirable South Riverside/Leslieville District. This 500+ Square Foot Loft Features A Fantastic Open-Concept Floor Plan, 10-Foot Exposed Concrete Ceilings, Floor-To-Ceiling Windows, And A Walkout To Your Own Private Terrace. Experience Urban Living At Its Finest With Nearby Attractions Such As The Broadview Hotel, Black Bird Bakery, Dark Horse Cafe, And The Don Valley Trail, Along With A Variety Of Shops And Restaurants. Just Steps From The Distillery District And Corktown, With Easy Access To The Don Valley And Public Transit Right At Your Doorstep. Photos From Previous Listing. (id:57557)
Property Details
|
MLS® Number
|
E12171733 |
|
Property Type
|
Single Family |
|
Neigbourhood
|
Toronto Centre |
|
Community Name
|
South Riverdale |
|
Community Features
|
Pet Restrictions |
|
Features
|
Carpet Free |
Building
|
Bathroom Total
|
1 |
|
Bedrooms Above Ground
|
1 |
|
Bedrooms Total
|
1 |
|
Amenities
|
Exercise Centre, Storage - Locker |
|
Appliances
|
Dishwasher, Dryer, Microwave, Stove, Washer, Window Coverings, Refrigerator |
|
Cooling Type
|
Central Air Conditioning |
|
Exterior Finish
|
Brick |
|
Flooring Type
|
Laminate |
|
Heating Fuel
|
Natural Gas |
|
Heating Type
|
Forced Air |
|
Size Interior
|
500 - 599 Ft2 |
|
Type
|
Apartment |
Parking
Land
Rooms
| Level |
Type |
Length |
Width |
Dimensions |
|
Flat |
Living Room |
5.36 m |
3.63 m |
5.36 m x 3.63 m |
|
Flat |
Dining Room |
5.36 m |
3.63 m |
5.36 m x 3.63 m |
|
Flat |
Kitchen |
5.36 m |
3.63 m |
5.36 m x 3.63 m |
|
Flat |
Primary Bedroom |
3.07 m |
2.82 m |
3.07 m x 2.82 m |
|
Flat |
Foyer |
4.88 m |
1 m |
4.88 m x 1 m |
https://www.realtor.ca/real-estate/28363352/413-630-queen-street-e-toronto-south-riverdale-south-riverdale































