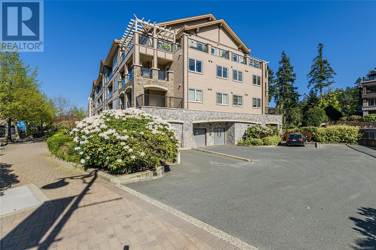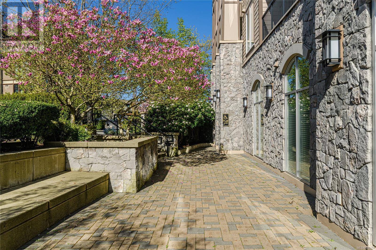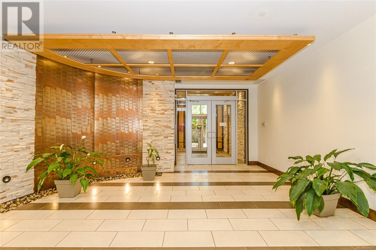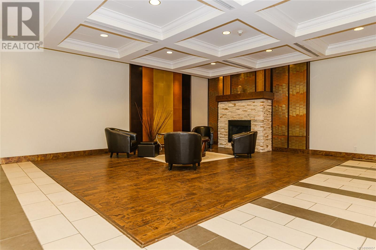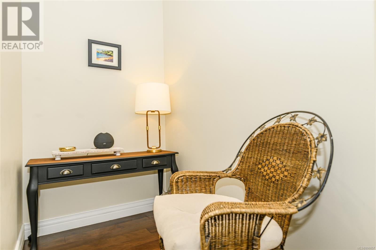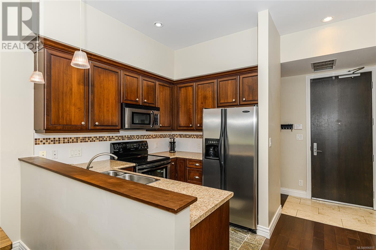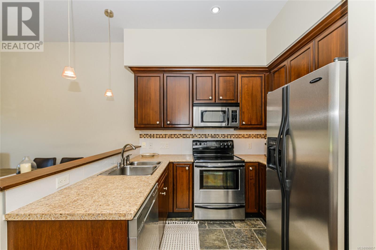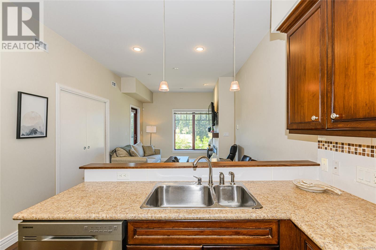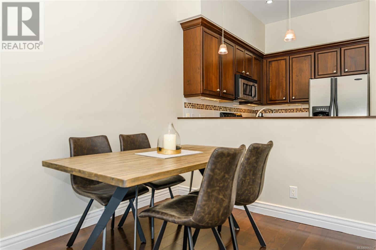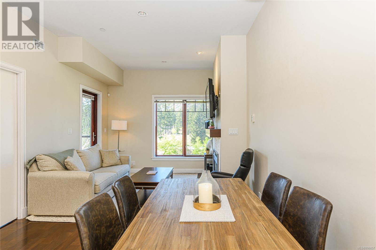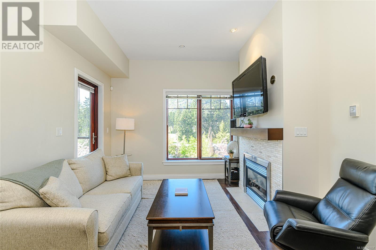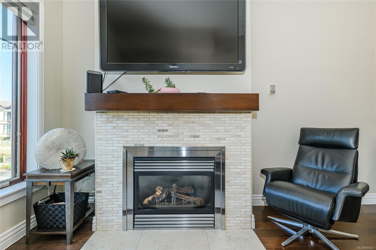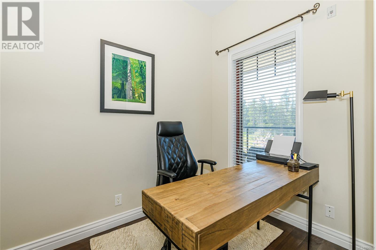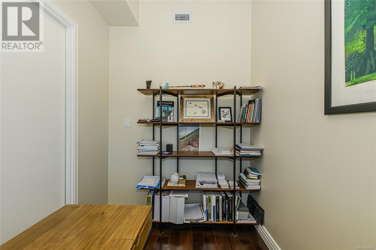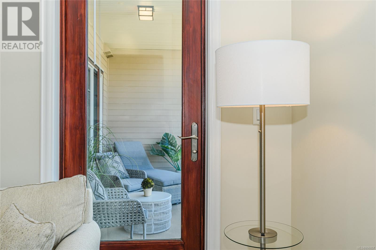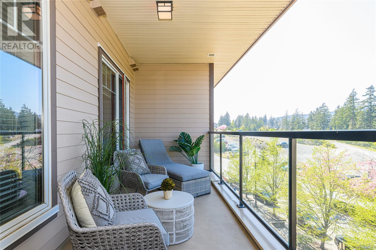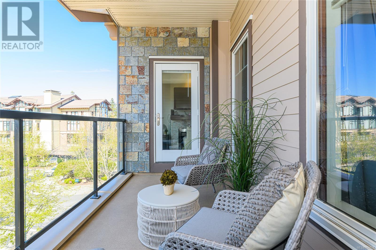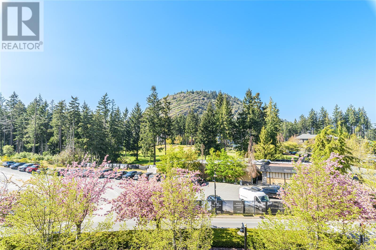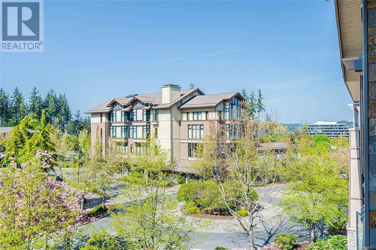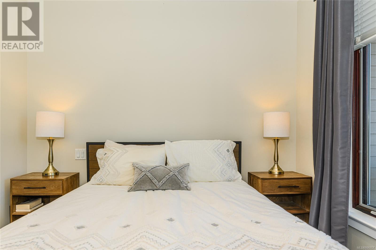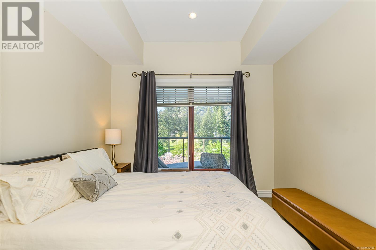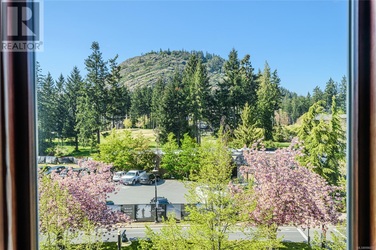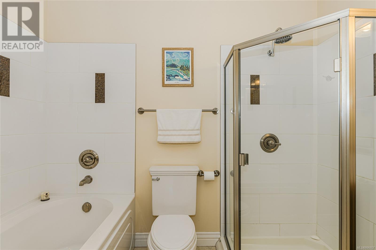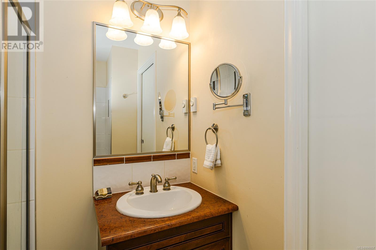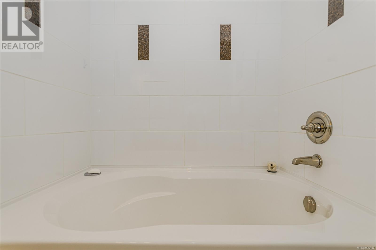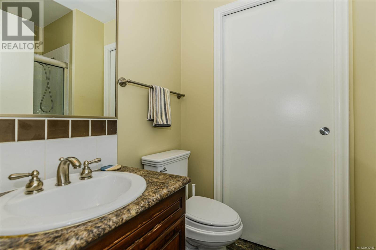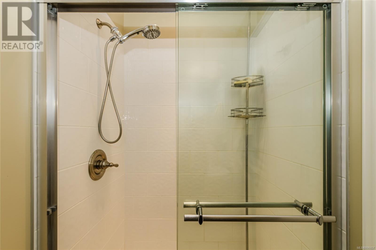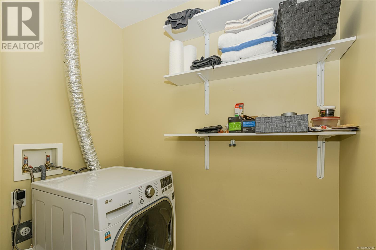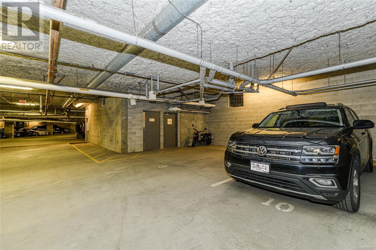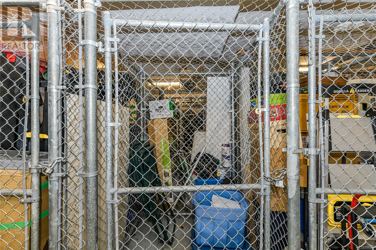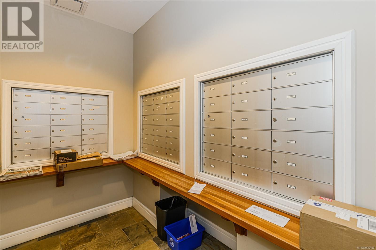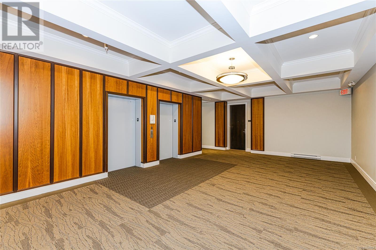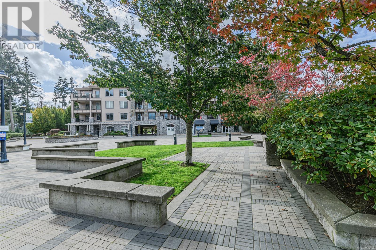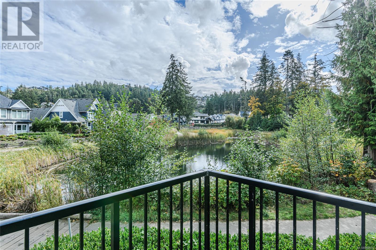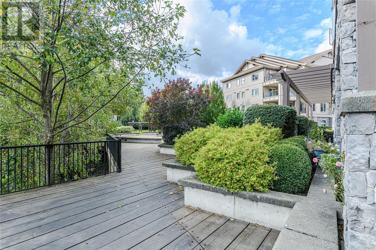411 1335 Bear Mountain Pkwy Langford, British Columbia V9B 6T9
$574,900Maintenance,
$586 Monthly
Maintenance,
$586 MonthlyIn the heart of Bear Mountain is an immaculate TOP FLOOR 2Bed & 2 bath (or 1 bed/den) home with air conditioning. You will appreciate the bright, open concept kitchen-living room with GAS fireplace for cooler nights. For warmer days enjoy your morning coffee on the large deck with mountain views or cool off indoors with A/C. Working from home is convenient with options for a den, office or extra bedroom. Other features are 10ft ceilings, separate laundry room, one secured parking & one common parking stall. Jack Nicklaus Design Golf course for golf enthusiasts or those just wanting an active lifestyle & to enjoy the serenity of the surrounding views. Walk to the Bear Mountain Activity Centre with pool that offers a variety of options for fitness enthusiasts. You will love coming home to this quiet resort style living with easy access to; all levels of shopping, highway to Victoria/Up Island and hiking trails to explore with your dog. (id:57557)
Property Details
| MLS® Number | 996657 |
| Property Type | Single Family |
| Neigbourhood | Bear Mountain |
| Community Name | Ponds Landing West |
| Community Features | Pets Allowed With Restrictions, Family Oriented |
| Features | Private Setting, Other, Rectangular |
| Parking Space Total | 2 |
| Plan | Vis6056 |
| View Type | Mountain View |
Building
| Bathroom Total | 2 |
| Bedrooms Total | 2 |
| Appliances | Refrigerator, Stove, Washer, Dryer |
| Architectural Style | Westcoast |
| Constructed Date | 2006 |
| Cooling Type | Air Conditioned |
| Fireplace Present | Yes |
| Fireplace Total | 1 |
| Heating Fuel | Electric, Natural Gas |
| Size Interior | 947 Ft2 |
| Total Finished Area | 835 Sqft |
| Type | Apartment |
Land
| Acreage | No |
| Size Irregular | 835 |
| Size Total | 835 Sqft |
| Size Total Text | 835 Sqft |
| Zoning Type | Residential |
Rooms
| Level | Type | Length | Width | Dimensions |
|---|---|---|---|---|
| Main Level | Ensuite | 9' x 7' | ||
| Main Level | Laundry Room | 4' x 7' | ||
| Main Level | Bedroom | 7' x 10' | ||
| Main Level | Den | 4' x 7' | ||
| Main Level | Bathroom | 8' x 5' | ||
| Main Level | Primary Bedroom | 11' x 10' | ||
| Main Level | Kitchen | 7' x 9' | ||
| Main Level | Living Room/dining Room | 11'7 x 18'1 | ||
| Main Level | Balcony | 18' x 7' | ||
| Main Level | Entrance | 5' x 10' |
https://www.realtor.ca/real-estate/28232845/411-1335-bear-mountain-pkwy-langford-bear-mountain






