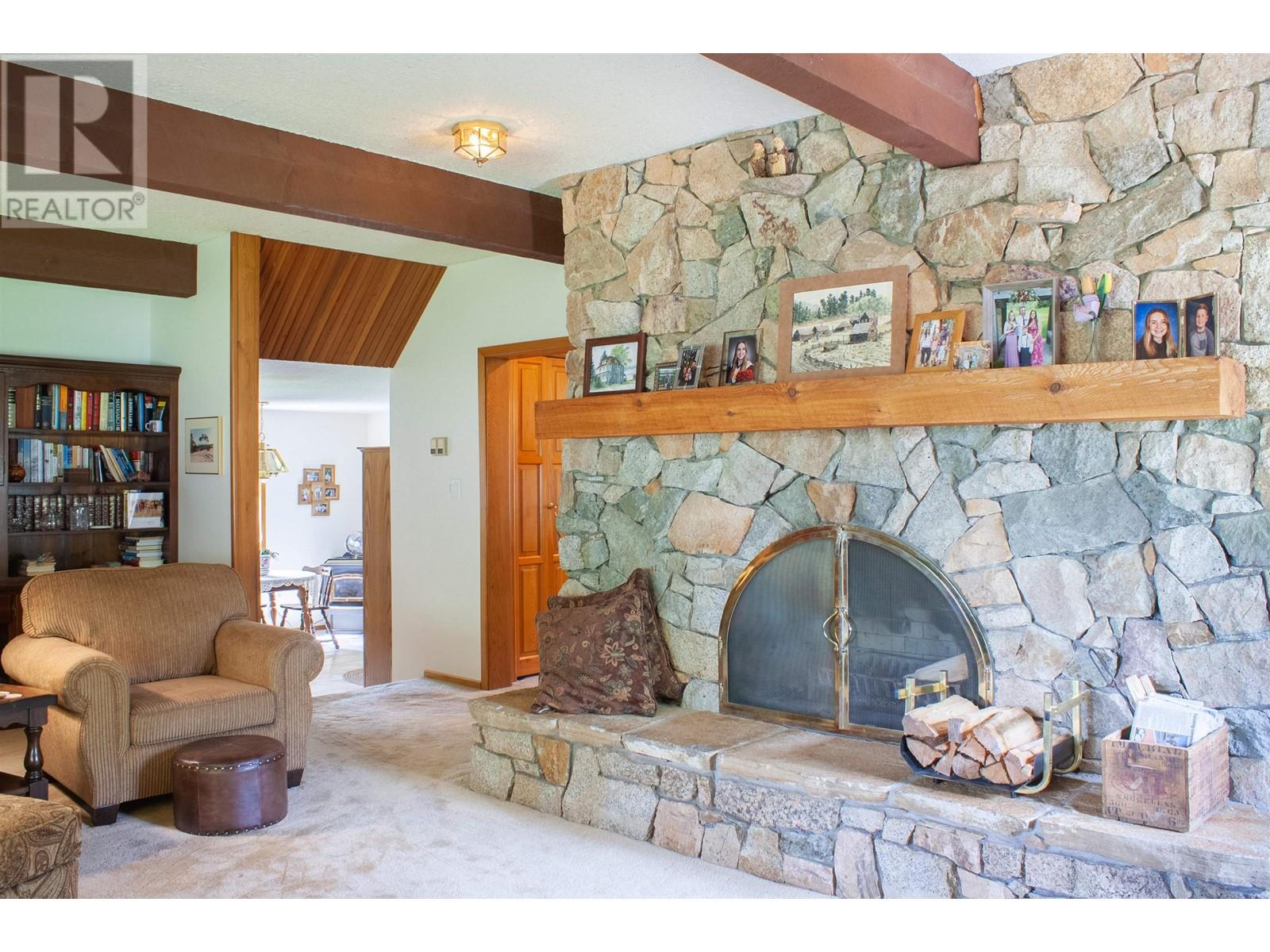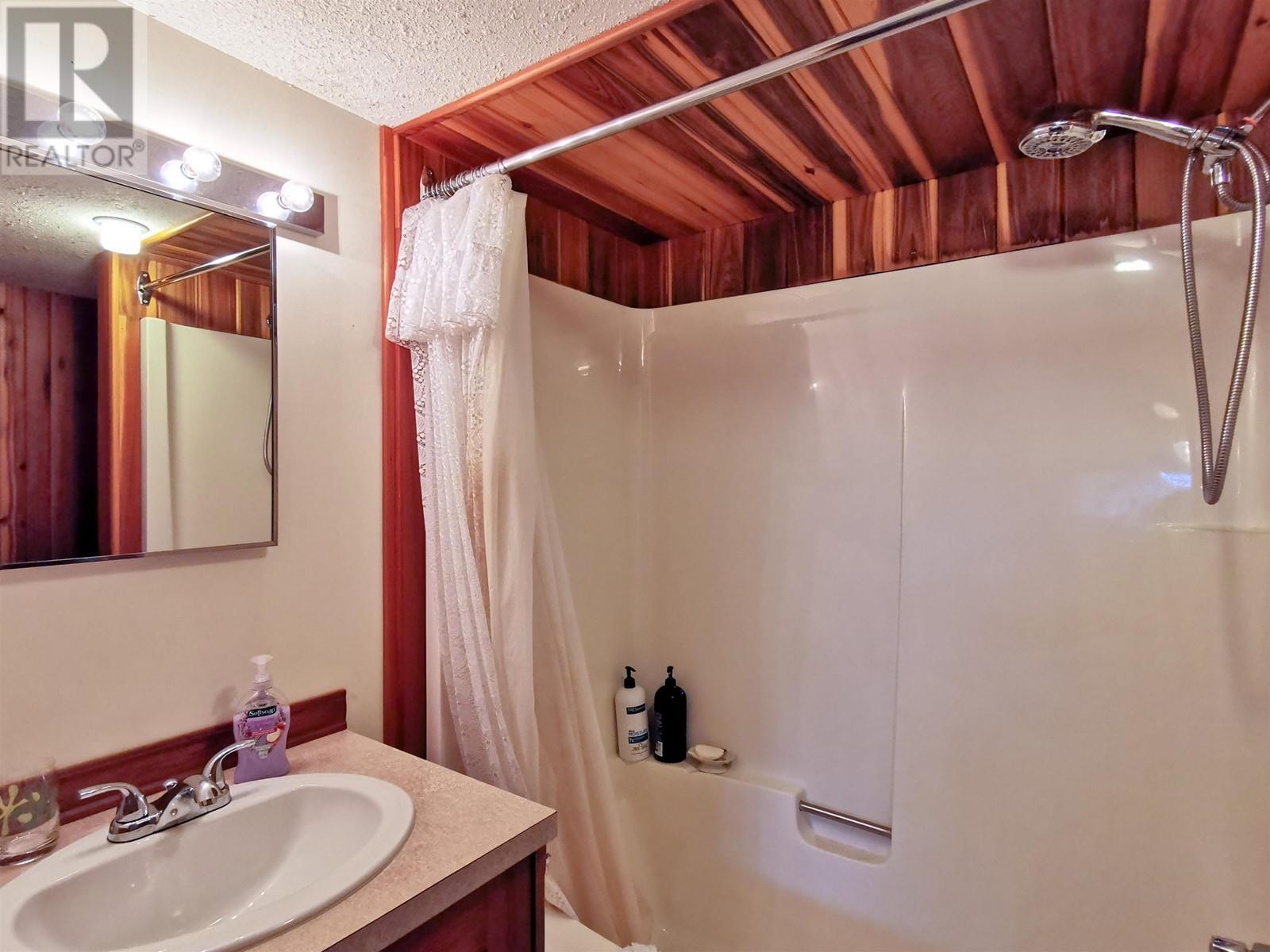4 Bedroom
3 Bathroom
3,200 ft2
Fireplace
Acreage
$639,900
Beautiful 4-bedroom, 3-bathroom home with the dream 54'x36' detached shop, and detached garage. This home features custom finishings throughout including, solid wood craftsman cabinetry, doors, and a stunning full height stone fireplace. The shop is fully finished with heat and electricity, it even features a large 2nd story mezzanine awaiting your ideas (suite or for extra storage?). Sit back and enjoy the large, covered deck overlooking the immaculate grounds and perineal gardens. (id:57557)
Property Details
|
MLS® Number
|
R2971654 |
|
Property Type
|
Single Family |
|
Structure
|
Workshop |
Building
|
Bathroom Total
|
3 |
|
Bedrooms Total
|
4 |
|
Appliances
|
Washer, Dryer, Refrigerator, Stove, Dishwasher |
|
Basement Development
|
Finished |
|
Basement Type
|
N/a (finished) |
|
Constructed Date
|
1978 |
|
Construction Style Attachment
|
Detached |
|
Exterior Finish
|
Wood |
|
Fireplace Present
|
Yes |
|
Fireplace Total
|
3 |
|
Foundation Type
|
Concrete Perimeter |
|
Heating Fuel
|
Electric |
|
Roof Material
|
Asphalt Shingle |
|
Roof Style
|
Conventional |
|
Stories Total
|
3 |
|
Size Interior
|
3,200 Ft2 |
|
Type
|
House |
|
Utility Water
|
Drilled Well |
Parking
Land
|
Acreage
|
Yes |
|
Size Irregular
|
1.5 |
|
Size Total
|
1.5 Ac |
|
Size Total Text
|
1.5 Ac |
Rooms
| Level |
Type |
Length |
Width |
Dimensions |
|
Above |
Primary Bedroom |
12 ft ,8 in |
13 ft ,1 in |
12 ft ,8 in x 13 ft ,1 in |
|
Above |
Bedroom 2 |
9 ft ,8 in |
11 ft ,8 in |
9 ft ,8 in x 11 ft ,8 in |
|
Above |
Bedroom 3 |
13 ft ,4 in |
12 ft |
13 ft ,4 in x 12 ft |
|
Lower Level |
Recreational, Games Room |
15 ft ,1 in |
20 ft ,8 in |
15 ft ,1 in x 20 ft ,8 in |
|
Lower Level |
Bedroom 4 |
7 ft ,8 in |
14 ft ,2 in |
7 ft ,8 in x 14 ft ,2 in |
|
Lower Level |
Dining Nook |
9 ft ,1 in |
9 ft ,6 in |
9 ft ,1 in x 9 ft ,6 in |
|
Lower Level |
Utility Room |
6 ft ,1 in |
7 ft ,3 in |
6 ft ,1 in x 7 ft ,3 in |
|
Lower Level |
Storage |
9 ft |
8 ft ,6 in |
9 ft x 8 ft ,6 in |
|
Main Level |
Living Room |
17 ft ,1 in |
20 ft ,5 in |
17 ft ,1 in x 20 ft ,5 in |
|
Main Level |
Dining Room |
14 ft ,7 in |
13 ft ,5 in |
14 ft ,7 in x 13 ft ,5 in |
|
Main Level |
Kitchen |
8 ft ,7 in |
12 ft ,4 in |
8 ft ,7 in x 12 ft ,4 in |
|
Main Level |
Laundry Room |
12 ft ,7 in |
5 ft ,5 in |
12 ft ,7 in x 5 ft ,5 in |
https://www.realtor.ca/real-estate/27962122/4106-ferguson-road-lac-la-hache







































