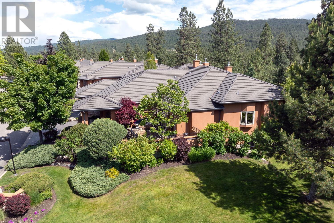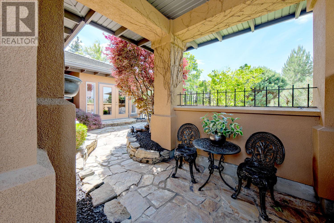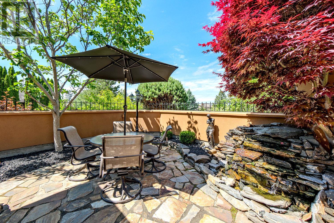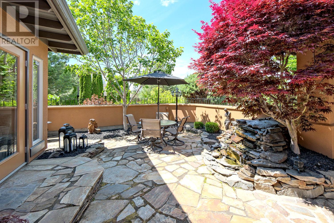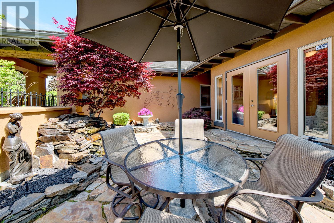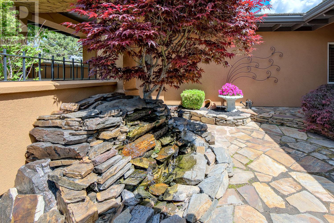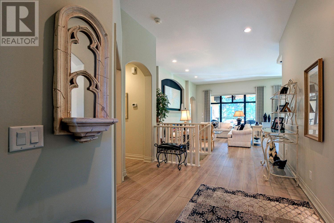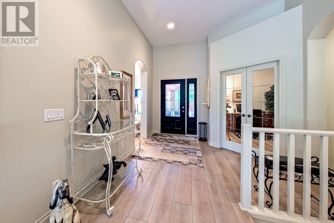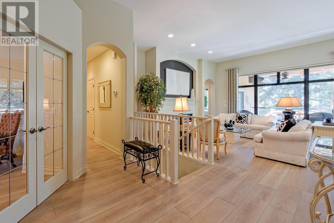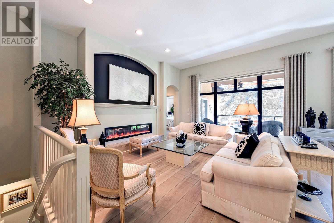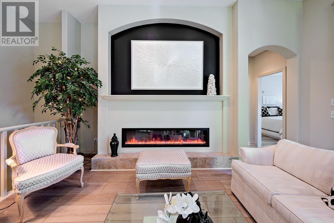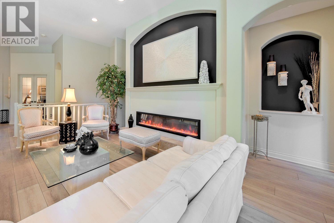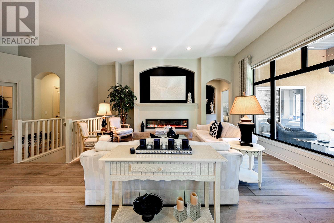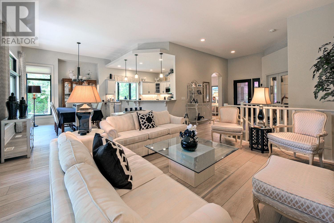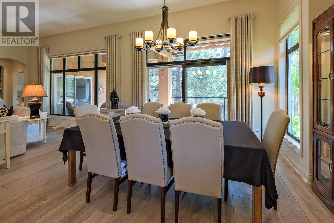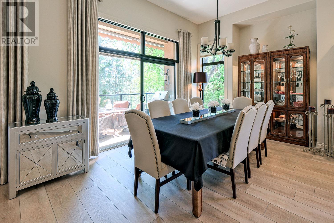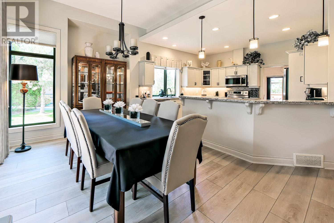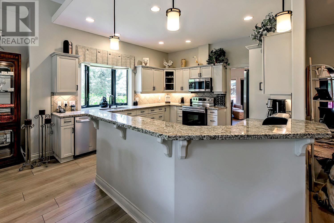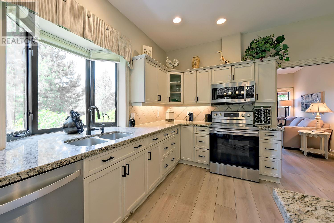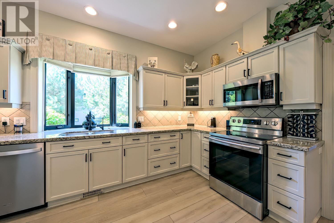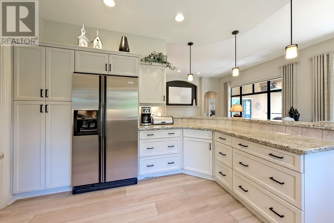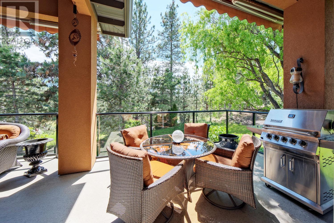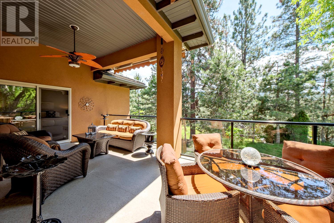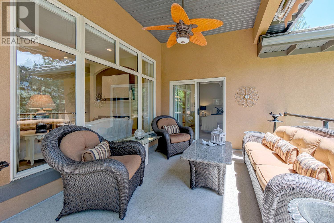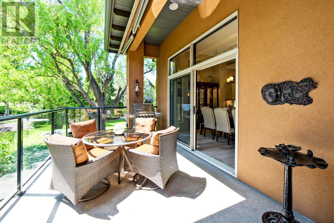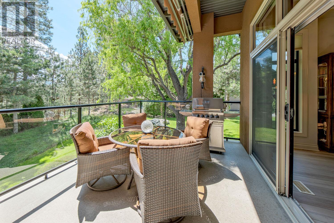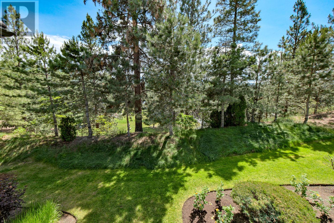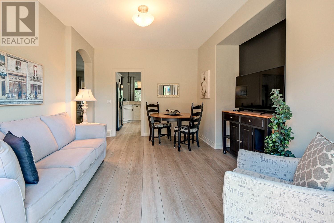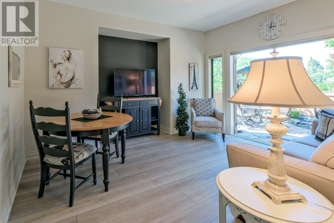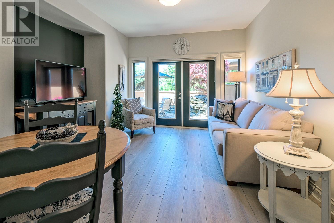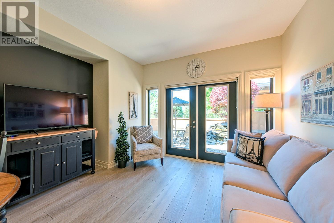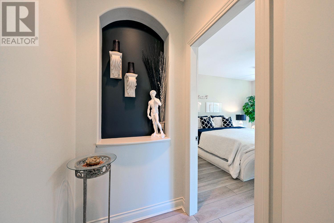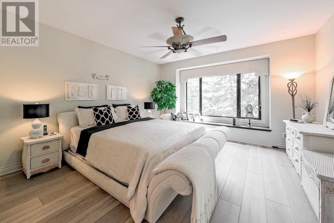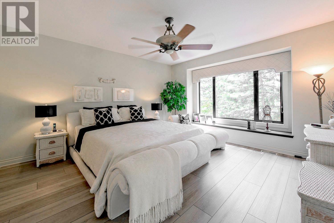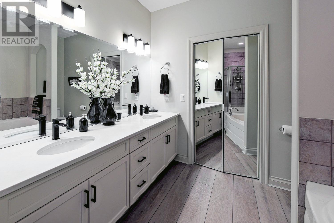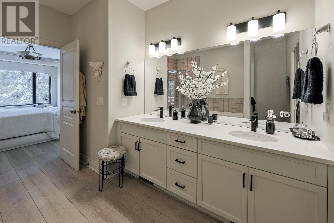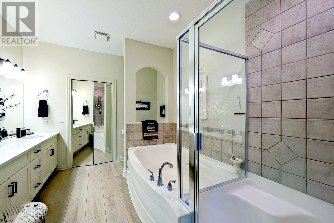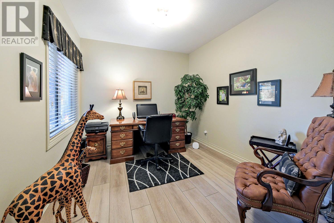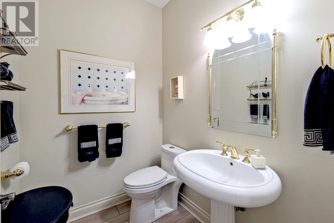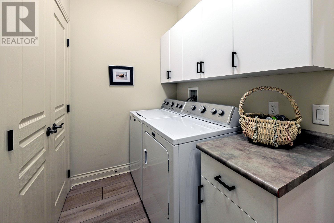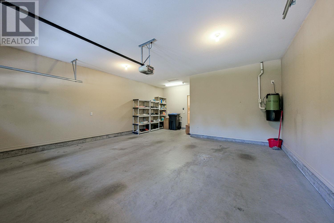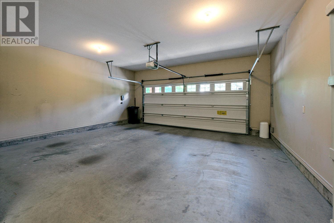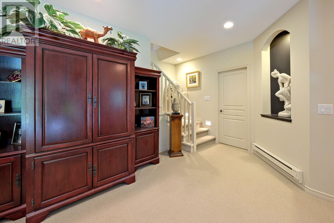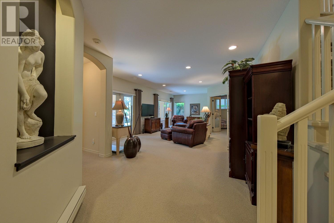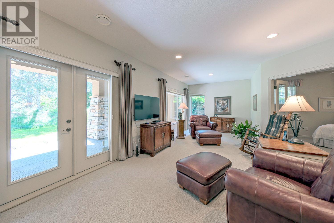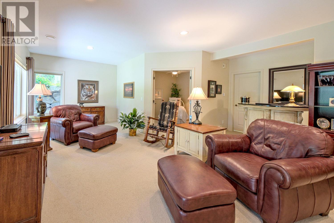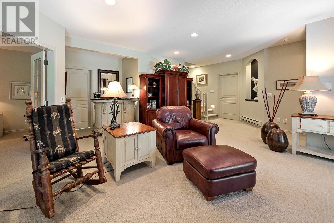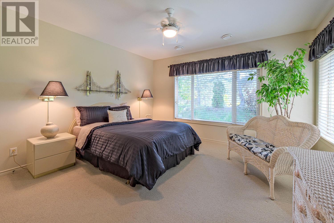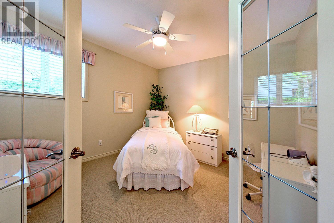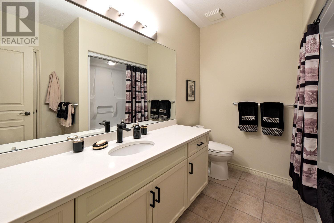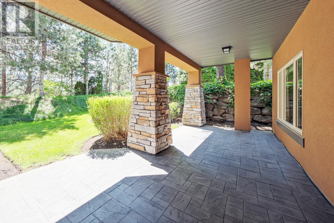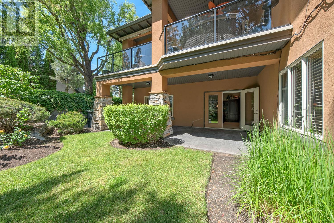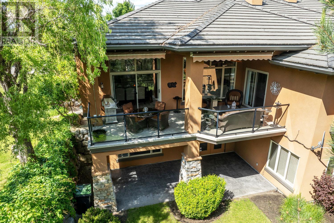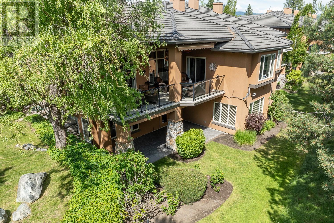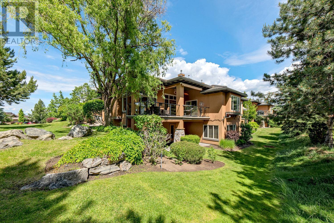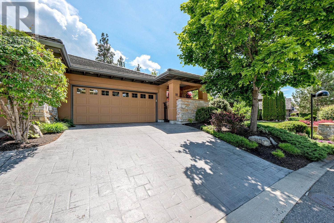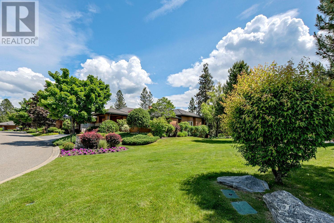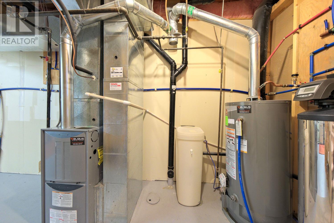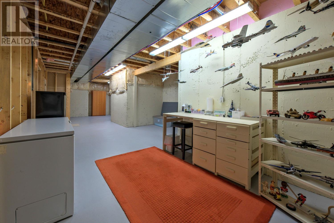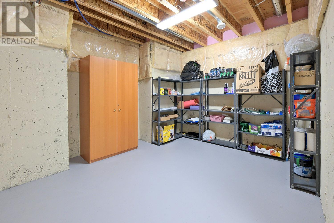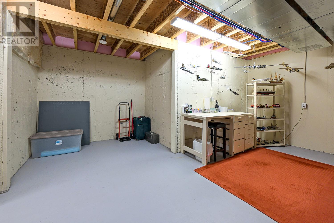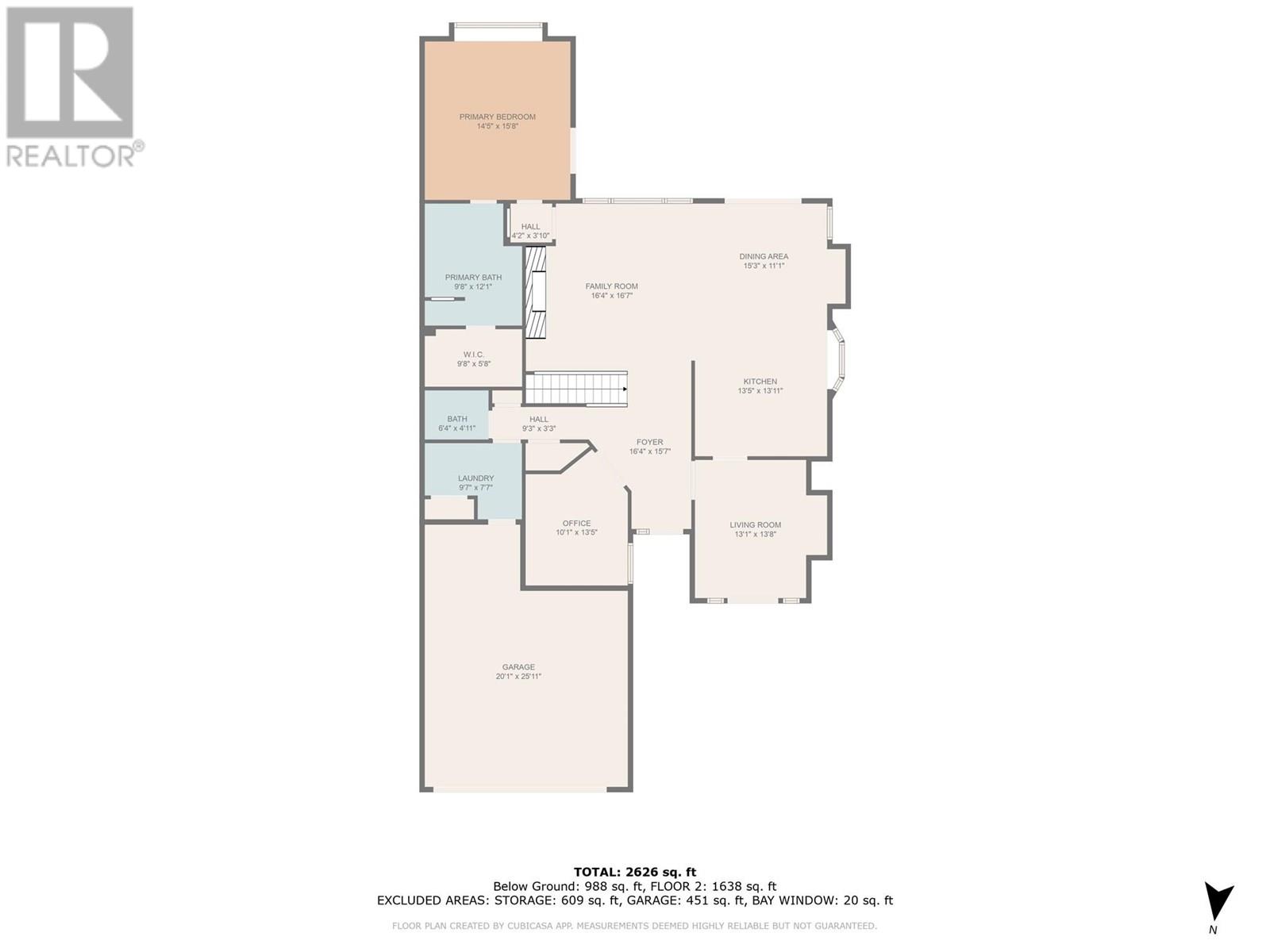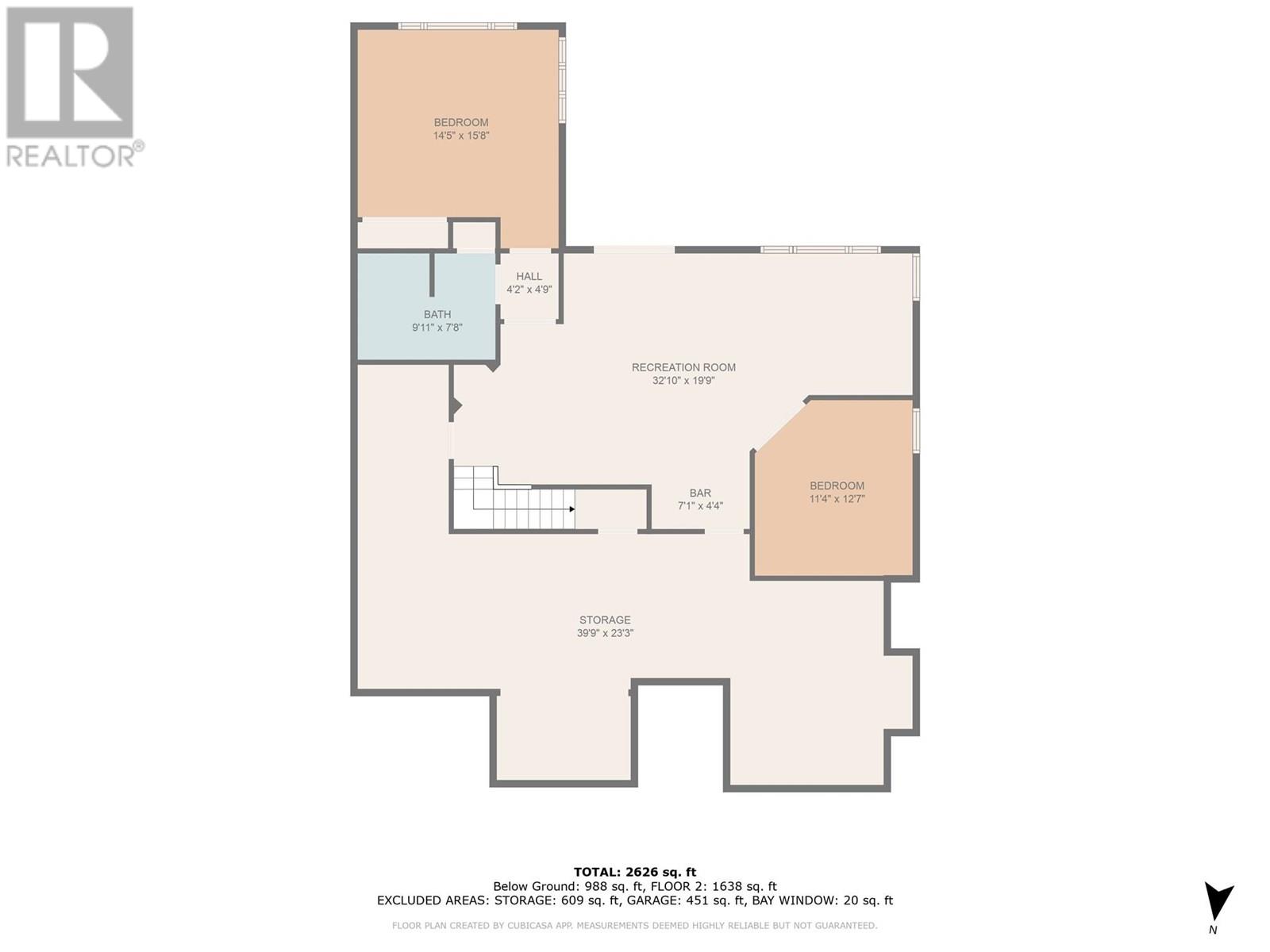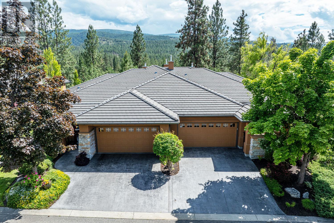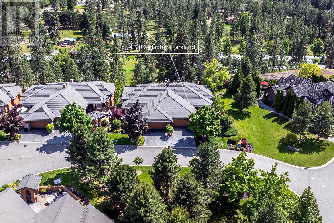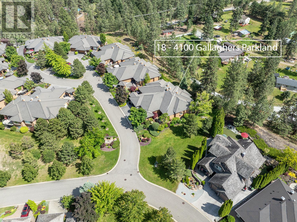3 Bedroom
3 Bathroom
2,626 ft2
Ranch
Fireplace
Central Air Conditioning
Forced Air
$1,139,000Maintenance,
$722 Monthly
Tucked away in a quiet cul-de-sac of just 18 homes, this private SW facing end-unit townhouse offers elegant living in a serene, park-like setting. Enter through the European-style courtyard with a tranquil water feature. Take full advantage of Okanagan Living year round on the spacious southwest-facing balcony or the covered lower patio, ideal for a hot tub or fire table. This home exudes warmth, peace, impeccable taste and pride of ownership. The main floor is flooded with natural light and boasts soaring 14-foot ceilings and 2 dramatic floor-to-ceiling windows. High-end, modern finishes flow throughout, highlighted by a striking 6-foot linear fireplace and premium Hunter Douglas blinds. An additional patio door off of the attached dining area makes entertaining seamless. The gourmet kitchen features granite counters and ample prep space, flowing into a cozy morning room with garden doors to the front patio. The den offers privacy for work or reading. The elegant king sized primary suite includes a window seat, ceiling fan, walk-in closet, and access to a private balcony. Spa inspired ensuite bathroom with dual sinks, quartz counters, large soaker tub, and separate walk-in shower. A powder room and laundry complete this level. The bright lower level features 9-foot ceilings, a spacious rec room with bar, a guest bedroom with French doors, a second large bedroom with garden views, and a stylish 4-piece bath. Plus, there's 800 sqft of undeveloped space for storage or your future dream wine cellar, gym, hobby room, or home theatre. (id:57557)
Property Details
|
MLS® Number
|
10353503 |
|
Property Type
|
Single Family |
|
Neigbourhood
|
South East Kelowna |
|
Community Name
|
Gallaghers Canyon |
|
Community Features
|
Recreational Facilities |
|
Parking Space Total
|
4 |
|
Structure
|
Tennis Court |
Building
|
Bathroom Total
|
3 |
|
Bedrooms Total
|
3 |
|
Amenities
|
Recreation Centre, Whirlpool, Racquet Courts |
|
Architectural Style
|
Ranch |
|
Constructed Date
|
2005 |
|
Construction Style Attachment
|
Attached |
|
Cooling Type
|
Central Air Conditioning |
|
Fireplace Fuel
|
Gas |
|
Fireplace Present
|
Yes |
|
Fireplace Type
|
Unknown |
|
Half Bath Total
|
1 |
|
Heating Type
|
Forced Air |
|
Stories Total
|
2 |
|
Size Interior
|
2,626 Ft2 |
|
Type
|
Row / Townhouse |
|
Utility Water
|
Municipal Water |
Parking
Land
|
Acreage
|
No |
|
Sewer
|
Municipal Sewage System |
|
Size Total Text
|
Under 1 Acre |
|
Zoning Type
|
Unknown |
Rooms
| Level |
Type |
Length |
Width |
Dimensions |
|
Basement |
4pc Bathroom |
|
|
9'11'' x 7'8'' |
|
Basement |
Bedroom |
|
|
11'4'' x 12'7'' |
|
Basement |
Bedroom |
|
|
14'5'' x 15'8'' |
|
Basement |
Other |
|
|
7'1'' x 4'4'' |
|
Basement |
Recreation Room |
|
|
32'10'' x 19'9'' |
|
Main Level |
Laundry Room |
|
|
9'7'' x 7'7'' |
|
Main Level |
2pc Bathroom |
|
|
6'4'' x 4'11'' |
|
Main Level |
Den |
|
|
10'1'' x 1'5'' |
|
Main Level |
Other |
|
|
9'8'' x 5'8'' |
|
Main Level |
5pc Ensuite Bath |
|
|
9'8'' x 12'1'' |
|
Main Level |
Primary Bedroom |
|
|
14'5'' x 15'8'' |
|
Main Level |
Living Room |
|
|
13'1'' x 13'8'' |
|
Main Level |
Family Room |
|
|
16'4'' x 16'7'' |
|
Main Level |
Dining Room |
|
|
15'3'' x 11'1'' |
|
Main Level |
Kitchen |
|
|
13'5'' x 13'11'' |
https://www.realtor.ca/real-estate/28513809/4100-gallaghers-parkland-drive-unit-18-kelowna-south-east-kelowna

