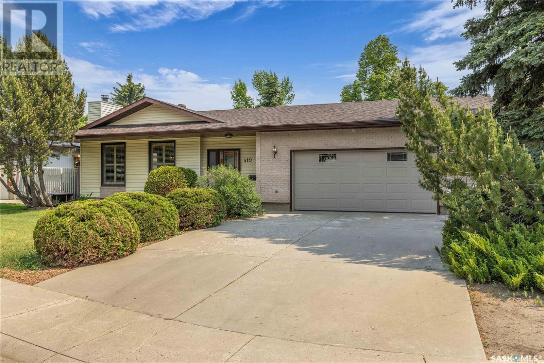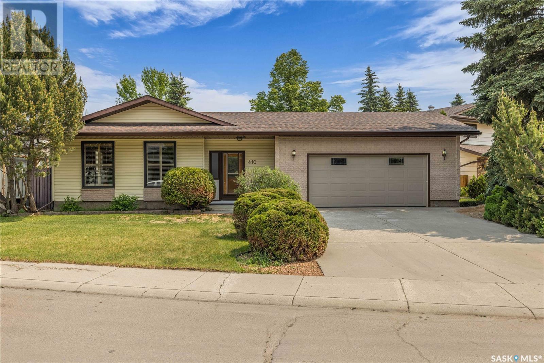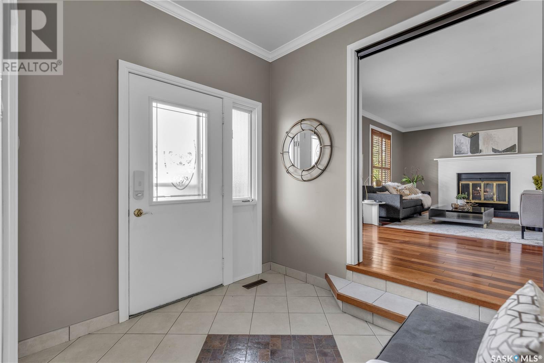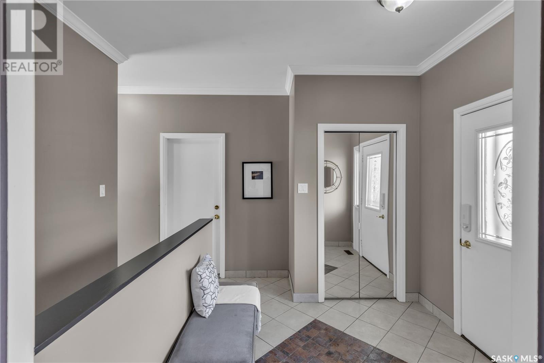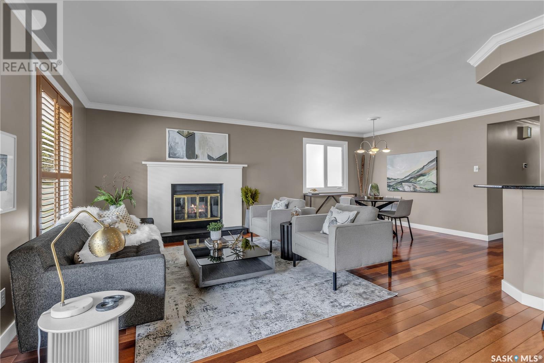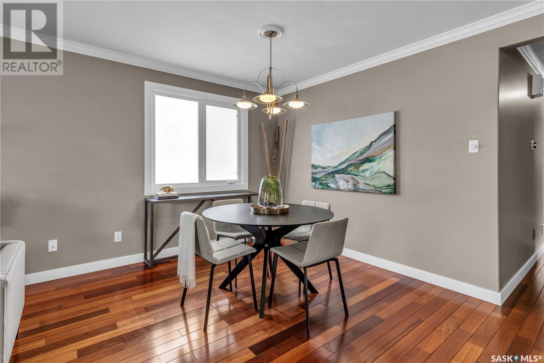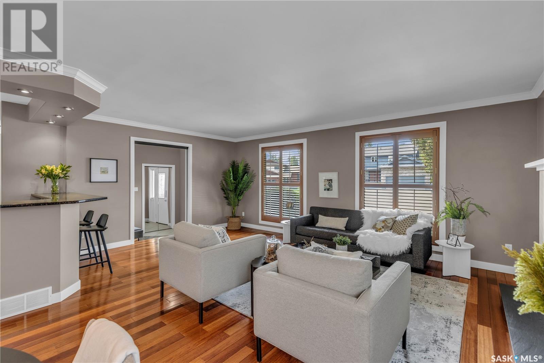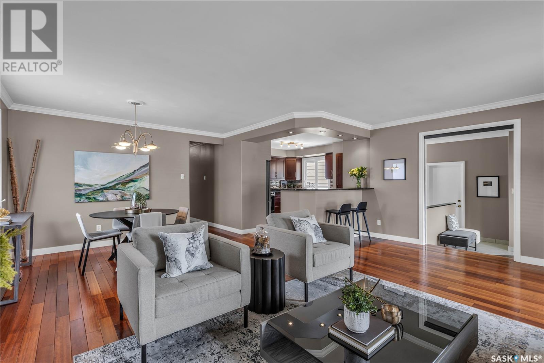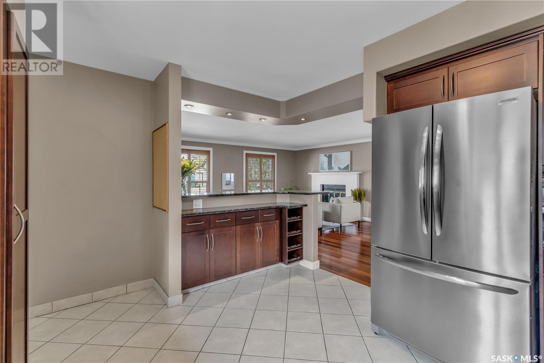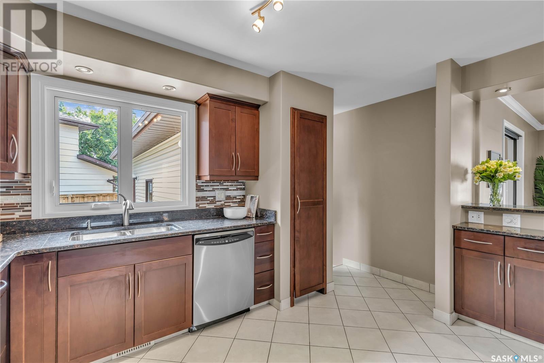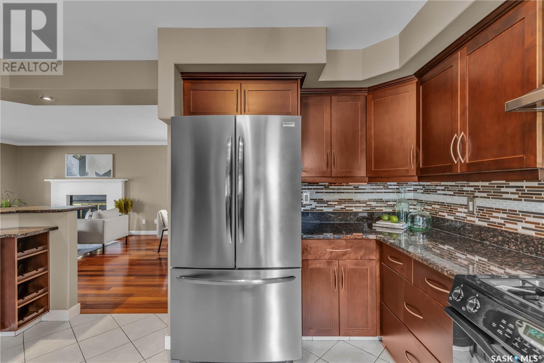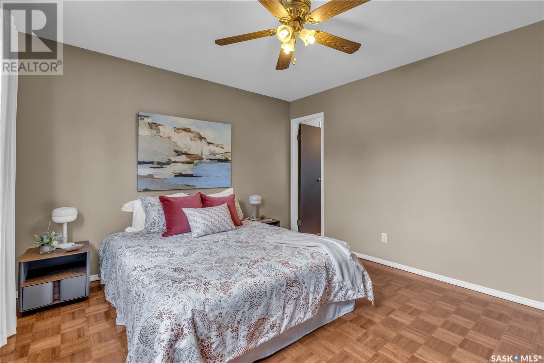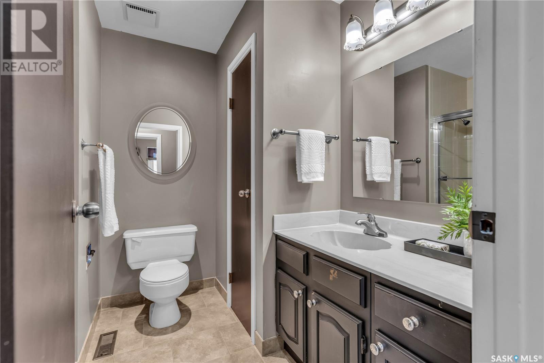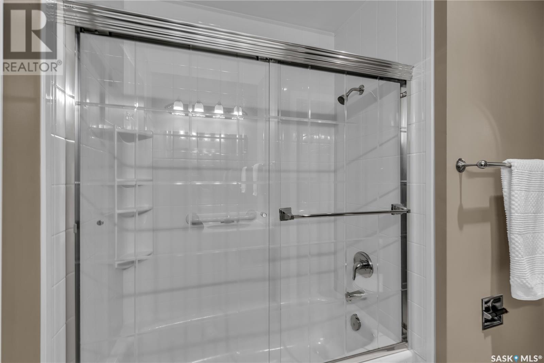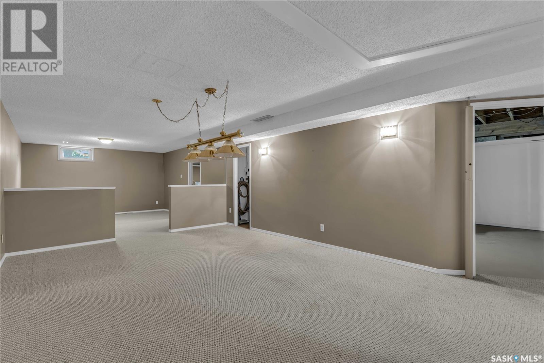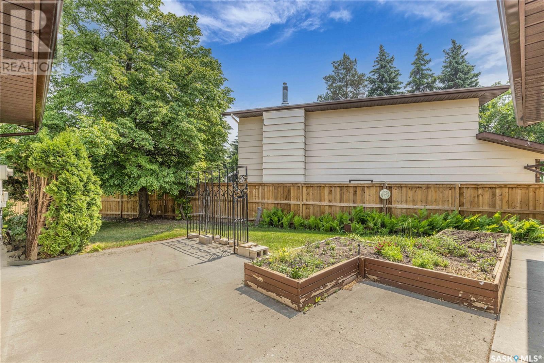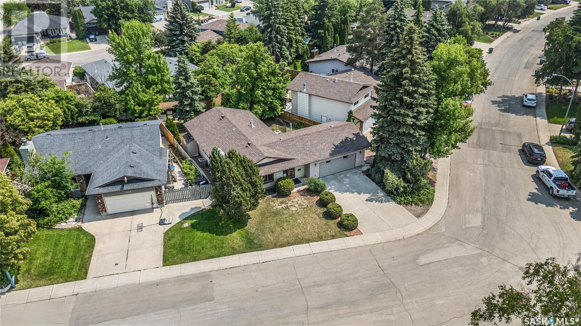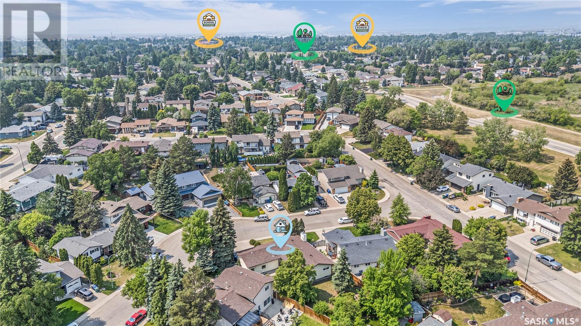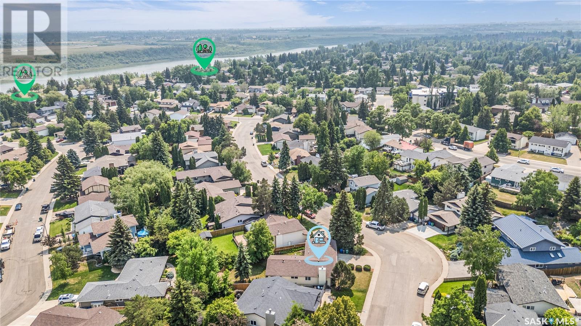3 Bedroom
2 Bathroom
1,314 ft2
Bungalow
Fireplace
Central Air Conditioning
Forced Air
Lawn, Underground Sprinkler, Garden Area
$599,900
Welcome to 410 AE Adams Way, a beautifully maintained and stylish bungalow tucked into a quiet pocket of Silverwood Heights—ideal for those looking to simplify without compromising on quality or comfort. Thoughtfully designed and move-in ready, this home offers just the right balance of elegance and ease. Step inside to find rich hardwood floors and timeless California shutters that filter in soft natural light, especially magical at golden hour. The cozy living room features a wood-burning fireplace, perfect for quiet evenings. A formal dining area flows into the well-appointed kitchen, complete with granite countertops, peninsula seating, and generous cabinet space. The kitchen window overlooks your private, tree-lined backyard—so peaceful and green. The main floor hosts three bedrooms, including a serene primary suite with walk-in closet and 3-piece ensuite, plus a 4-piece main bath. The lower level offers finished space for hobbies or guests, a home office, and excellent storage. Outside, enjoy a manageable yet lush backyard with raised garden beds, mature trees, and underground sprinklers. Recent updates—furnace, shingles, siding, eavestroughs, and fencing (2024)—mean you can settle in with peace of mind. The heated double attached garage adds convenience all year round. Just a short walk to the river and walking trails, this is a home that offers a manageable lifestyle, privacy, and pride of ownership in equal measure. Be sure to call your favorite Realtor® and arrange for a private showing today.... As per the Seller’s direction, all offers will be presented on 2025-06-11 at 11:00 AM (id:57557)
Open House
This property has open houses!
Starts at:
1:00 pm
Ends at:
3:00 pm
Property Details
|
MLS® Number
|
SK008570 |
|
Property Type
|
Single Family |
|
Neigbourhood
|
Silverwood Heights |
|
Features
|
Treed |
|
Structure
|
Patio(s) |
Building
|
Bathroom Total
|
2 |
|
Bedrooms Total
|
3 |
|
Appliances
|
Washer, Refrigerator, Dishwasher, Dryer, Window Coverings, Garage Door Opener Remote(s), Hood Fan, Storage Shed, Stove |
|
Architectural Style
|
Bungalow |
|
Basement Development
|
Finished |
|
Basement Type
|
Full (finished) |
|
Constructed Date
|
1980 |
|
Cooling Type
|
Central Air Conditioning |
|
Fireplace Fuel
|
Wood |
|
Fireplace Present
|
Yes |
|
Fireplace Type
|
Conventional |
|
Heating Fuel
|
Natural Gas |
|
Heating Type
|
Forced Air |
|
Stories Total
|
1 |
|
Size Interior
|
1,314 Ft2 |
|
Type
|
House |
Parking
|
Attached Garage
|
|
|
Heated Garage
|
|
|
Parking Space(s)
|
4 |
Land
|
Acreage
|
No |
|
Fence Type
|
Fence |
|
Landscape Features
|
Lawn, Underground Sprinkler, Garden Area |
|
Size Irregular
|
7197.00 |
|
Size Total
|
7197 Sqft |
|
Size Total Text
|
7197 Sqft |
Rooms
| Level |
Type |
Length |
Width |
Dimensions |
|
Basement |
Other |
19 ft ,3 in |
10 ft ,9 in |
19 ft ,3 in x 10 ft ,9 in |
|
Basement |
Storage |
8 ft |
28 ft ,2 in |
8 ft x 28 ft ,2 in |
|
Basement |
Other |
12 ft ,8 in |
19 ft ,7 in |
12 ft ,8 in x 19 ft ,7 in |
|
Basement |
Family Room |
12 ft ,8 in |
14 ft ,4 in |
12 ft ,8 in x 14 ft ,4 in |
|
Basement |
Office |
11 ft |
14 ft ,6 in |
11 ft x 14 ft ,6 in |
|
Main Level |
Living Room |
13 ft |
19 ft ,2 in |
13 ft x 19 ft ,2 in |
|
Main Level |
Dining Room |
12 ft ,6 in |
9 ft ,2 in |
12 ft ,6 in x 9 ft ,2 in |
|
Main Level |
Kitchen |
14 ft ,4 in |
12 ft ,4 in |
14 ft ,4 in x 12 ft ,4 in |
|
Main Level |
Bedroom |
9 ft ,2 in |
11 ft |
9 ft ,2 in x 11 ft |
|
Main Level |
4pc Bathroom |
|
|
Measurements not available |
|
Main Level |
Bedroom |
9 ft ,2 in |
11 ft ,8 in |
9 ft ,2 in x 11 ft ,8 in |
|
Main Level |
Primary Bedroom |
11 ft ,8 in |
12 ft ,5 in |
11 ft ,8 in x 12 ft ,5 in |
|
Main Level |
3pc Ensuite Bath |
|
|
Measurements not available |
https://www.realtor.ca/real-estate/28430258/410-ae-adams-way-saskatoon-silverwood-heights

