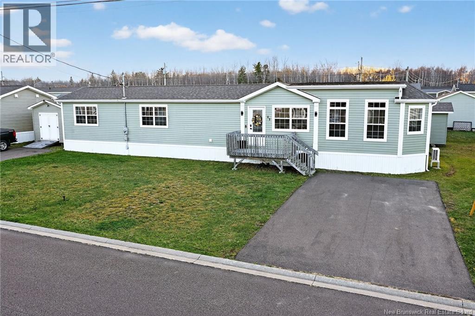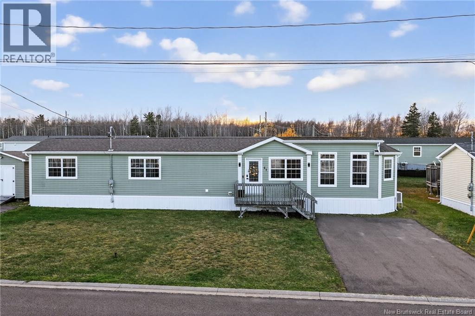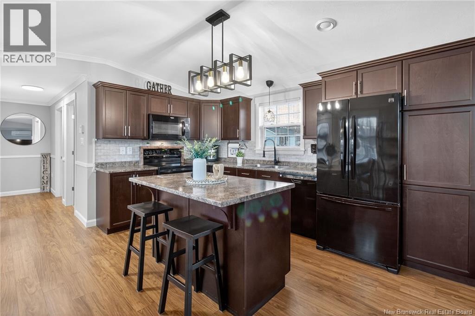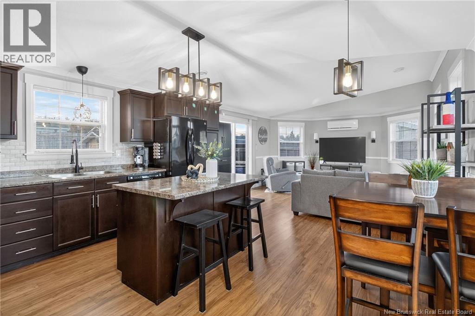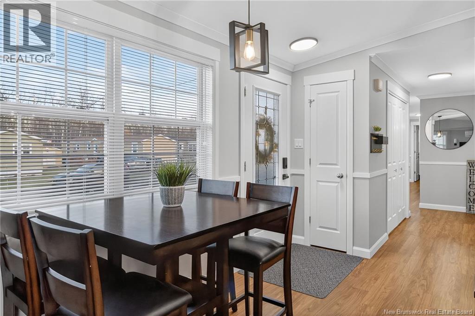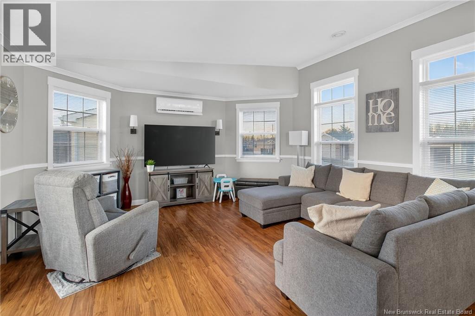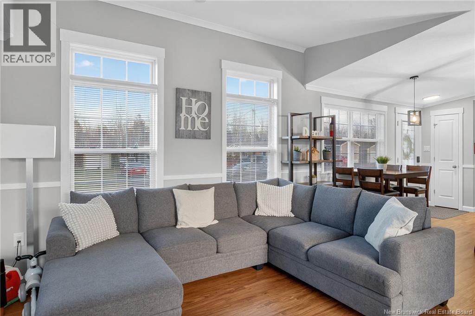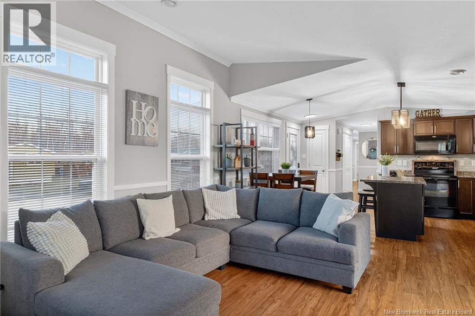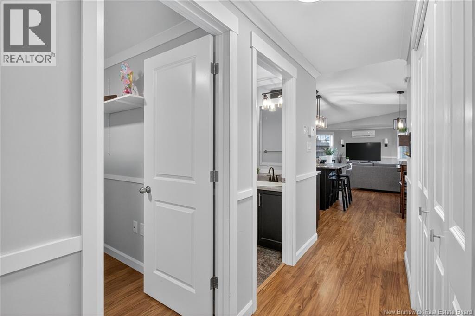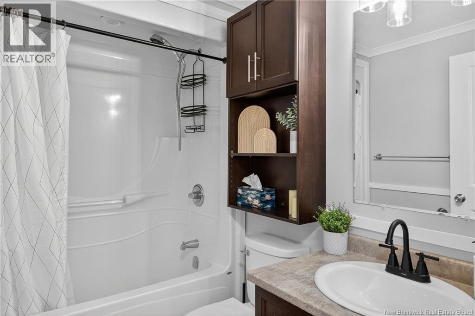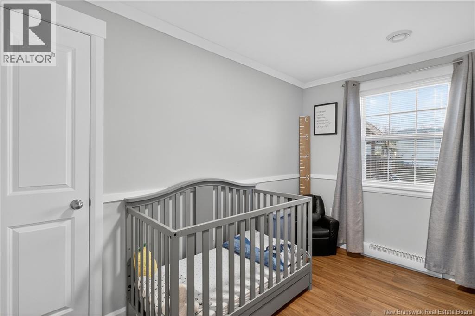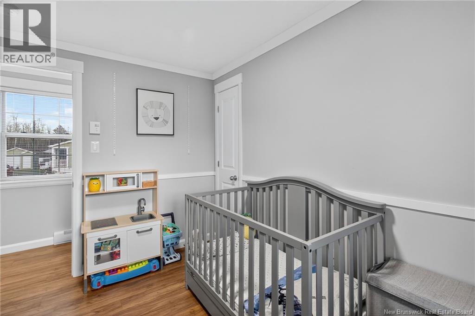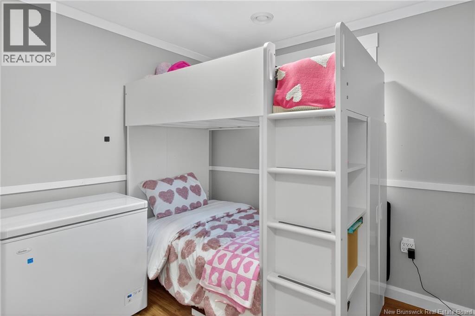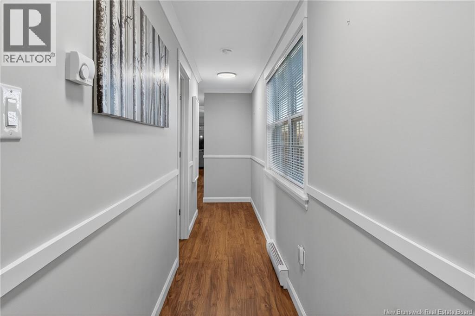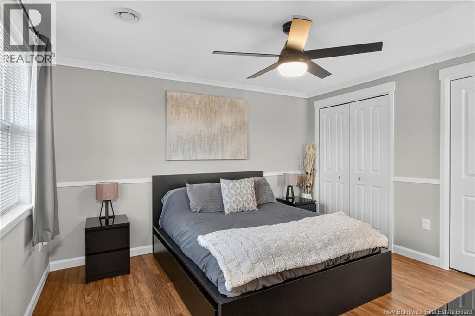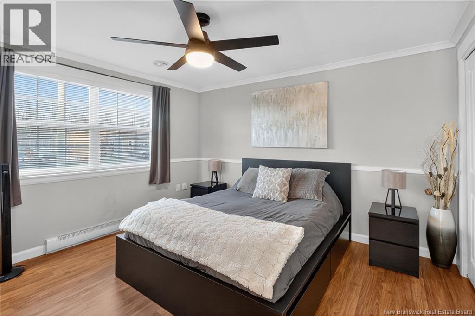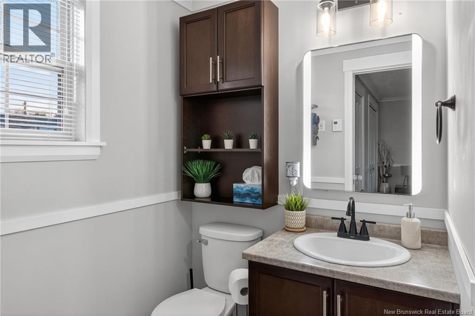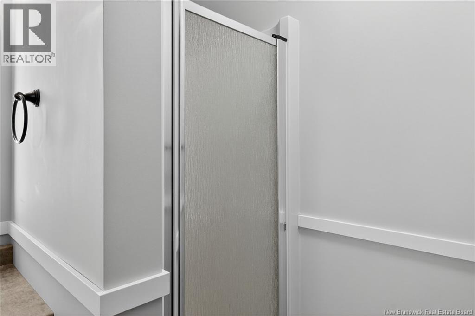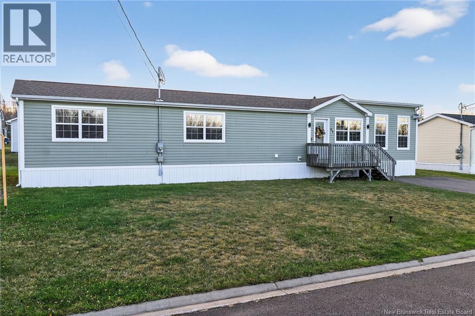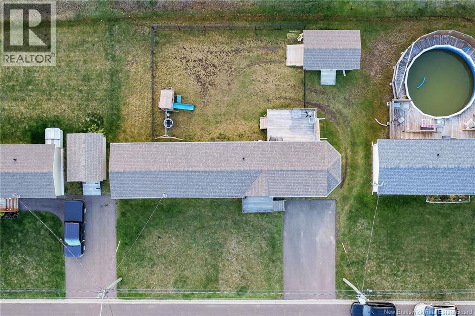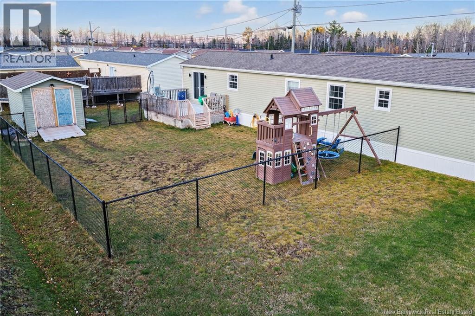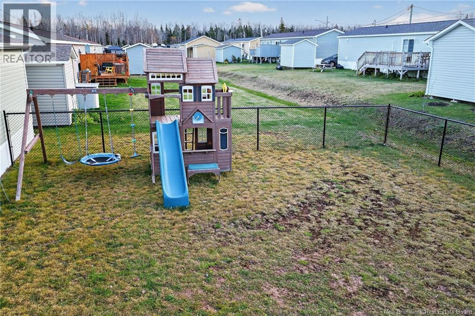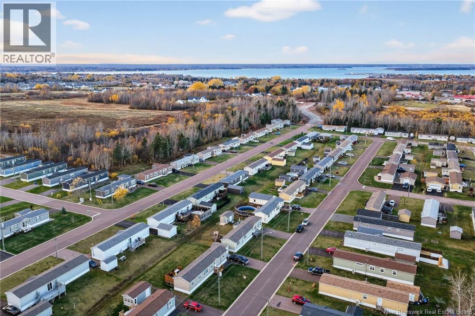3 Bedroom
2 Bathroom
1,027 ft2
Heat Pump
Baseboard Heaters, Heat Pump
$245,000
2017 MINI HOME // 3 BEDS // 2 BATHS // FENCED YARD // SHED // MINI SPLIT // Welcome to 41 Perrot Street in Shediac, located in the desirable Domaine Parlee community just a short walk from Parlee Beach! This 2017 mini home offers 3 bedrooms, 2 bathrooms, and an open-concept kitchen and living area with cathedral ceilings and plenty of natural light. The kitchen features lots of cabinet space, making it both functional and family-friendly. Youll find a mini-split for efficient heating and cooling, a fenced backyard thats perfect for pets or kids, and a storage shed that adds convenience with extra space for tools or outdoor items. The home also features updated lighting and plumbing fixtures, giving it a more modern feel and the laundry area has been refreshed with new cabinetry and a practical folding counter, bringing both function and style to this everyday space. This home is close to everything Shediac has to offer Parlee Beach, local restaurants, grocery stores, and beautiful walking and biking trails. With easy highway access (Route 15), youre just 15 minutes from Cap-Pelé and 20 minutes from Dieppe. Its the perfect spot for anyone looking for an affordable, low-maintenance lifestyle. Book your private viewing today! (id:57557)
Property Details
|
MLS® Number
|
NB129520 |
|
Property Type
|
Single Family |
|
Structure
|
Shed |
Building
|
Bathroom Total
|
2 |
|
Bedrooms Above Ground
|
3 |
|
Bedrooms Total
|
3 |
|
Basement Type
|
Crawl Space |
|
Constructed Date
|
2017 |
|
Cooling Type
|
Heat Pump |
|
Exterior Finish
|
Vinyl |
|
Flooring Type
|
Vinyl |
|
Foundation Type
|
Block |
|
Heating Fuel
|
Electric |
|
Heating Type
|
Baseboard Heaters, Heat Pump |
|
Size Interior
|
1,027 Ft2 |
|
Total Finished Area
|
1027 Sqft |
|
Type
|
Manufactured Home |
|
Utility Water
|
Municipal Water |
Land
|
Acreage
|
No |
|
Sewer
|
Municipal Sewage System |
Rooms
| Level |
Type |
Length |
Width |
Dimensions |
|
Main Level |
3pc Ensuite Bath |
|
|
8'1'' x 5'1'' |
|
Main Level |
Primary Bedroom |
|
|
12'3'' x 12'0'' |
|
Main Level |
Bedroom |
|
|
11'0'' x 8'2'' |
|
Main Level |
Bedroom |
|
|
7'9'' x 9'3'' |
|
Main Level |
4pc Bathroom |
|
|
7'7'' x 5'2'' |
|
Main Level |
Living Room |
|
|
14'8'' x 15'2'' |
|
Main Level |
Kitchen |
|
|
14'8'' x 13'10'' |
https://www.realtor.ca/real-estate/29064505/41-perrot-st-shediac

