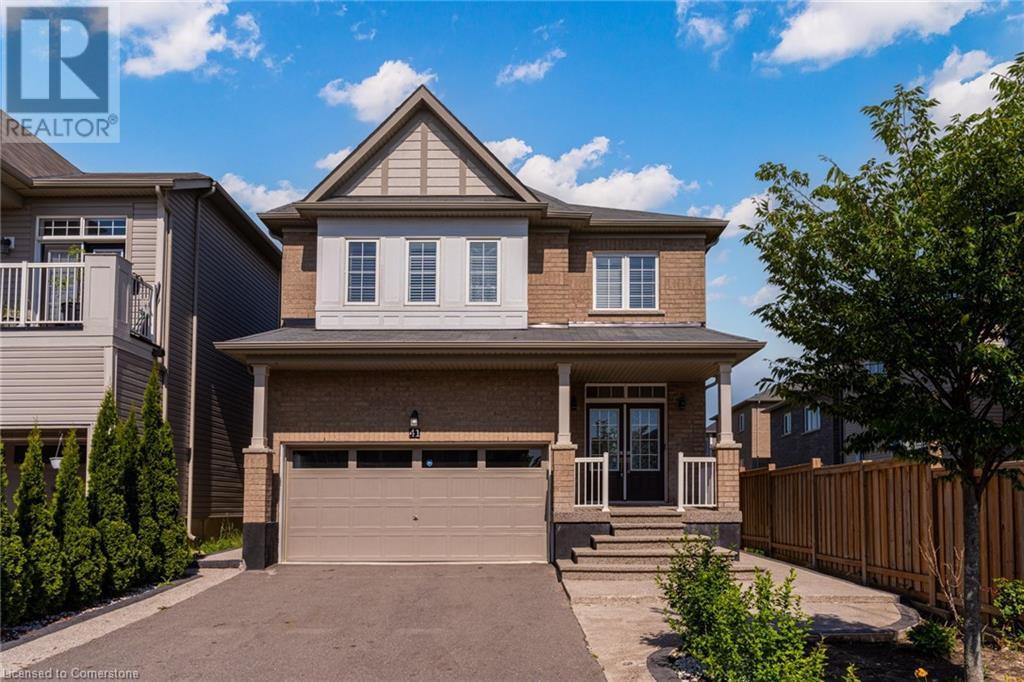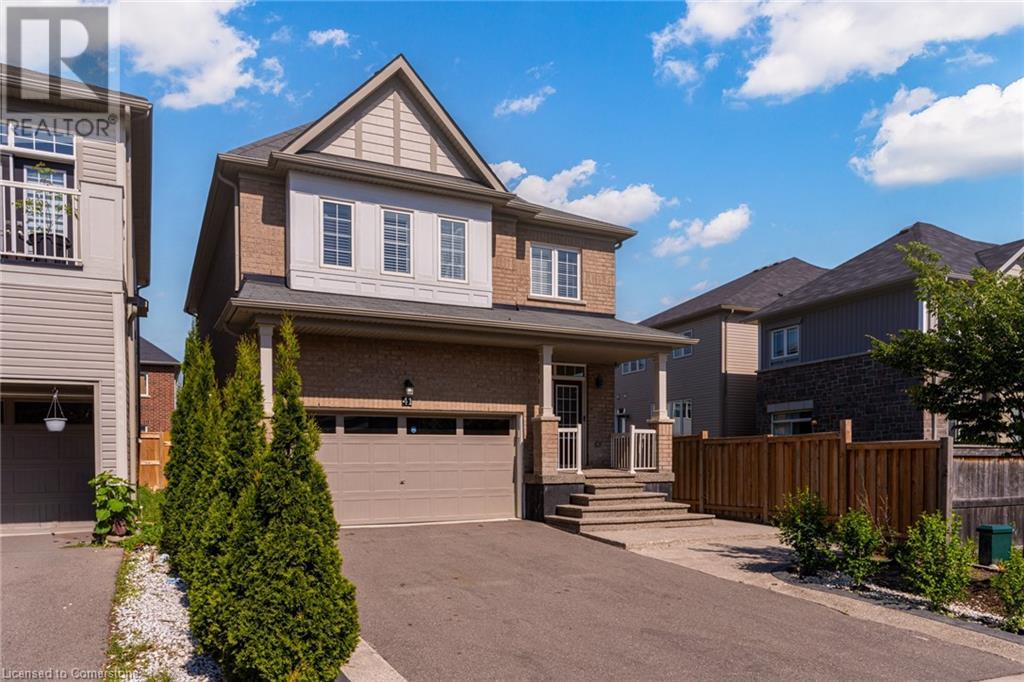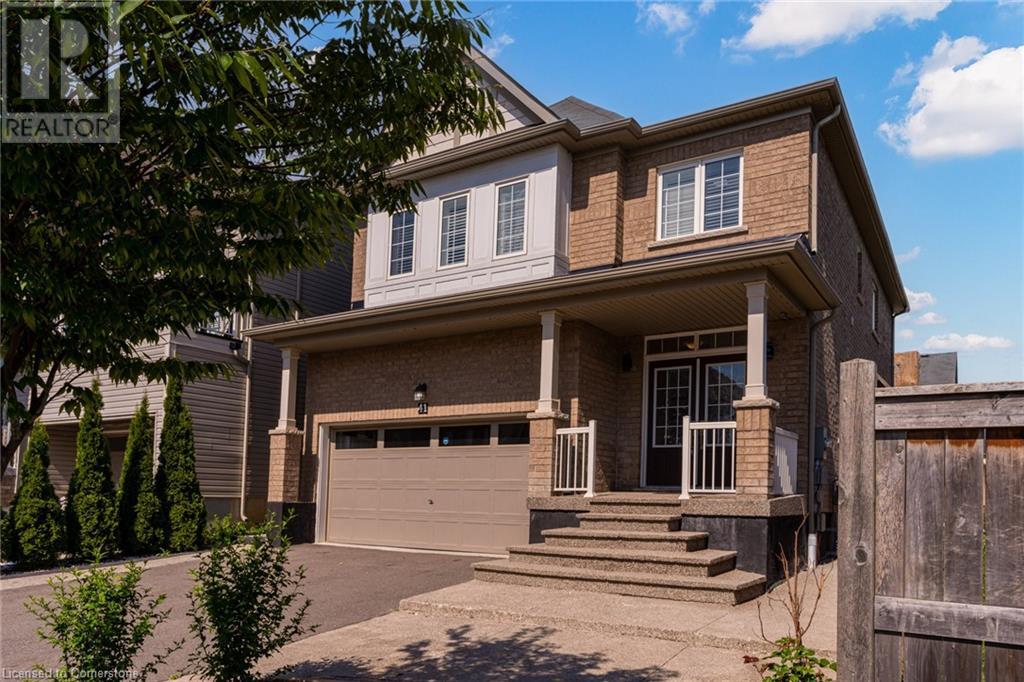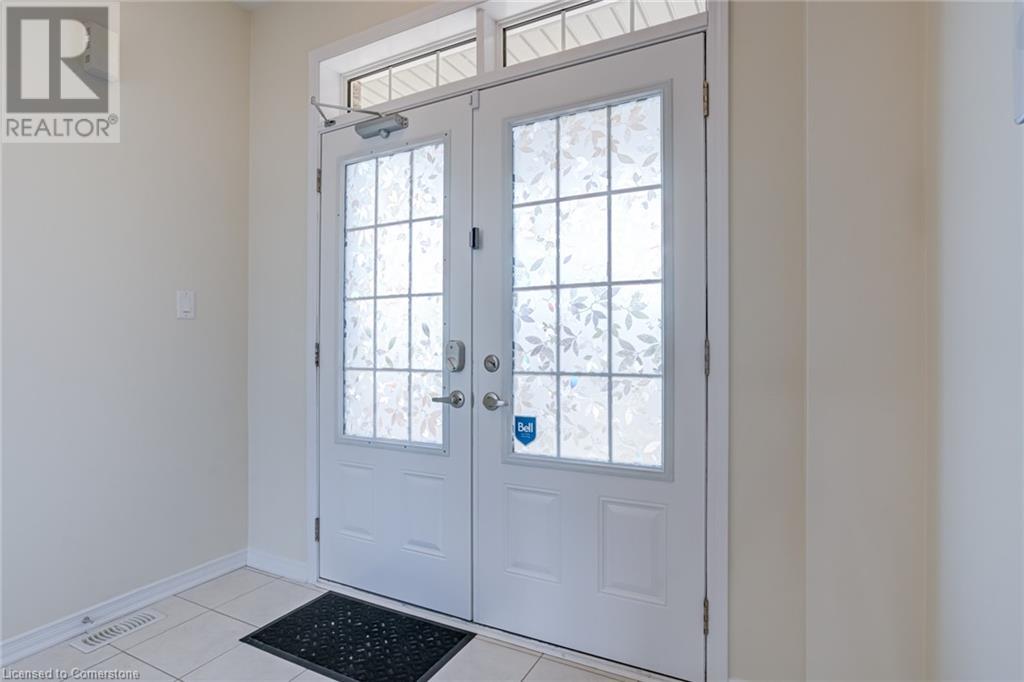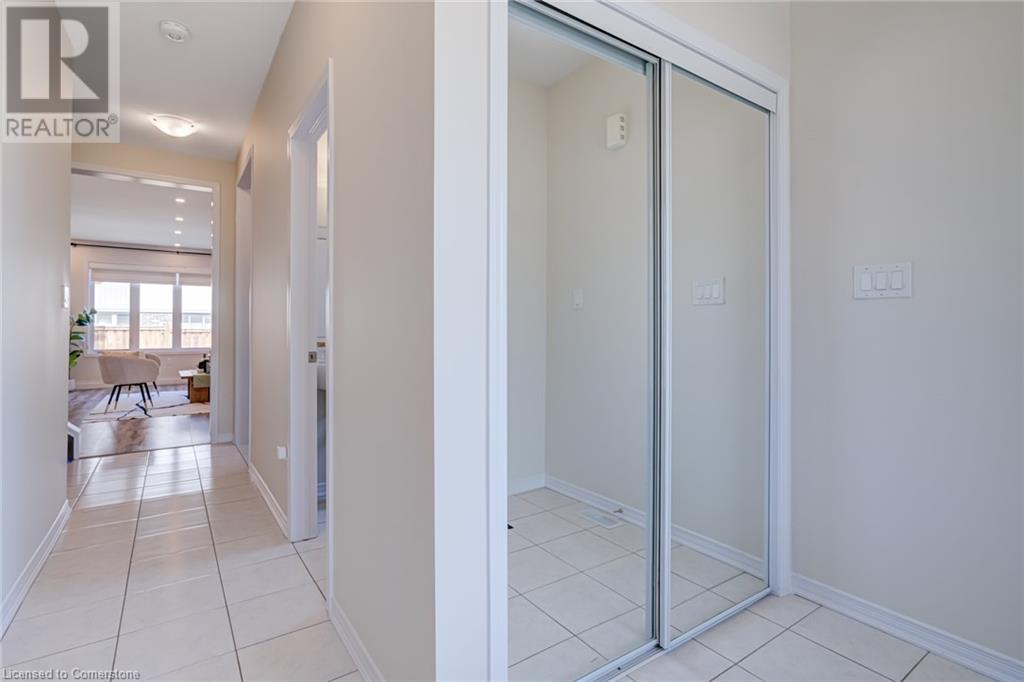4 Bedroom
4 Bathroom
2,017 ft2
2 Level
Central Air Conditioning
Forced Air
$989,000
Welcome to 41 Evergreen Lane, a stunning family home in Empire's master-planned community in Caledonia vibrant, growing neighborhood just minutes from Hamilton International Airport. This spacious and thoughtfully designed 4-bedroom, 3-bathroom home includes a fully finished legal basement apartment with 2 bedrooms, a full bathroom, a complete kitchen, and a private side entrance ideal for multigenerational living or generating rental income to help offset expenses. Enjoy a fenced backyard oasis featuring a built-in pergola, perfect for summer gatherings. Located steps from the picturesque Grand River, with parks, trails, shopping, and a brand-new school all nearby, this is truly a perfect neighborhood to raise a family. Live in comfort while enjoying the income potential and lifestyle perks this beautiful home has to offer. RENTAL ITEMS: ERV + HWT (id:57557)
Property Details
|
MLS® Number
|
40745138 |
|
Property Type
|
Single Family |
|
Features
|
Sump Pump, In-law Suite |
|
Parking Space Total
|
4 |
Building
|
Bathroom Total
|
4 |
|
Bedrooms Above Ground
|
4 |
|
Bedrooms Total
|
4 |
|
Appliances
|
Dryer, Washer |
|
Architectural Style
|
2 Level |
|
Basement Development
|
Finished |
|
Basement Type
|
Full (finished) |
|
Construction Style Attachment
|
Detached |
|
Cooling Type
|
Central Air Conditioning |
|
Exterior Finish
|
Concrete |
|
Half Bath Total
|
1 |
|
Heating Fuel
|
Natural Gas |
|
Heating Type
|
Forced Air |
|
Stories Total
|
2 |
|
Size Interior
|
2,017 Ft2 |
|
Type
|
House |
|
Utility Water
|
Municipal Water |
Parking
Land
|
Acreage
|
No |
|
Sewer
|
Municipal Sewage System |
|
Size Depth
|
92 Ft |
|
Size Frontage
|
37 Ft |
|
Size Total Text
|
Under 1/2 Acre |
|
Zoning Description
|
R1 |
Rooms
| Level |
Type |
Length |
Width |
Dimensions |
|
Second Level |
5pc Bathroom |
|
|
Measurements not available |
|
Second Level |
4pc Bathroom |
|
|
Measurements not available |
|
Second Level |
Bedroom |
|
|
11'0'' x 10'0'' |
|
Second Level |
Bedroom |
|
|
11'6'' x 10'0'' |
|
Second Level |
Bedroom |
|
|
11'0'' x 10'0'' |
|
Second Level |
Primary Bedroom |
|
|
15'6'' x 14'0'' |
|
Basement |
3pc Bathroom |
|
|
Measurements not available |
|
Main Level |
2pc Bathroom |
|
|
Measurements not available |
|
Main Level |
Office |
|
|
6'0'' x 4'0'' |
|
Main Level |
Great Room |
|
|
21'0'' x 14'0'' |
|
Main Level |
Dining Room |
|
|
13'0'' x 11'3'' |
|
Main Level |
Kitchen |
|
|
13'0'' x 9'7'' |
https://www.realtor.ca/real-estate/28521012/41-evergreen-lane-haldimand

