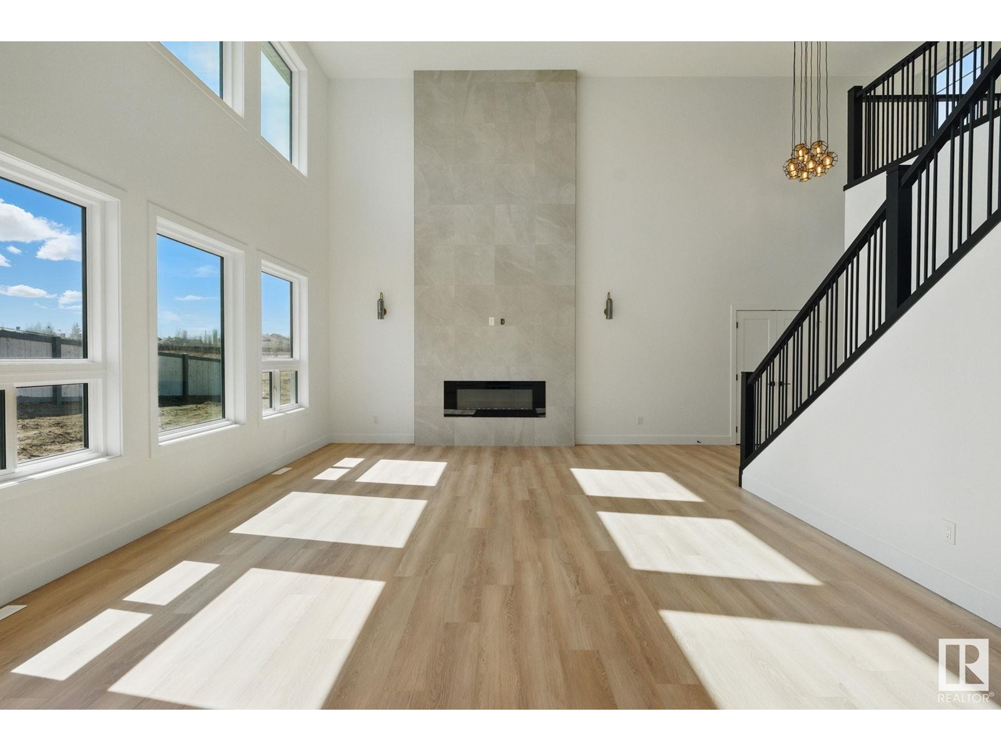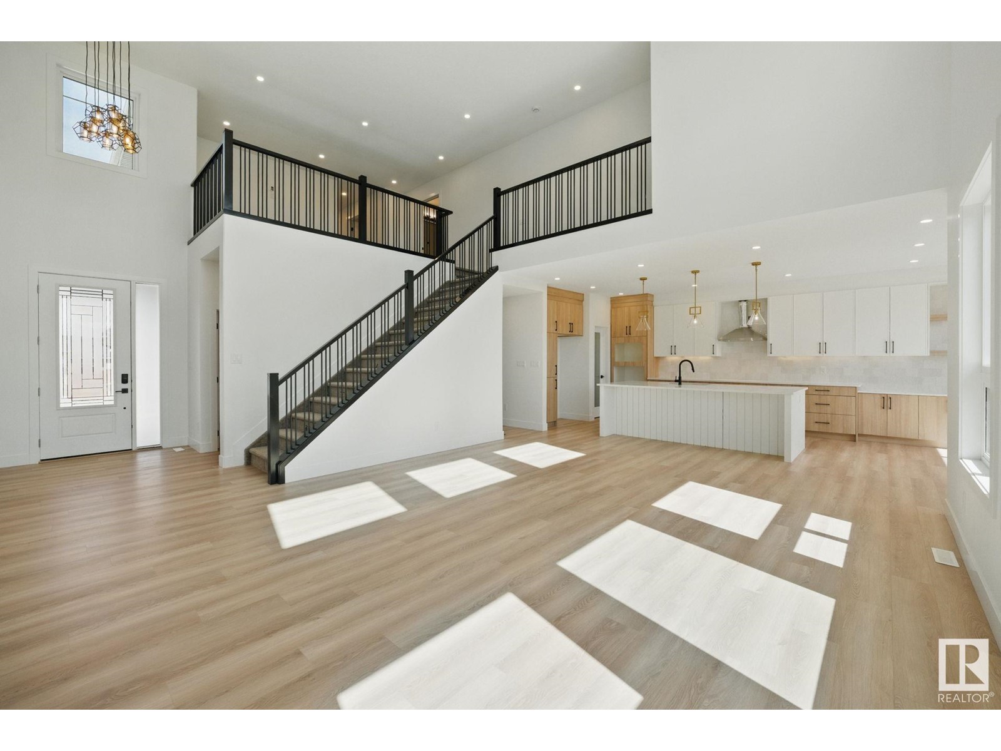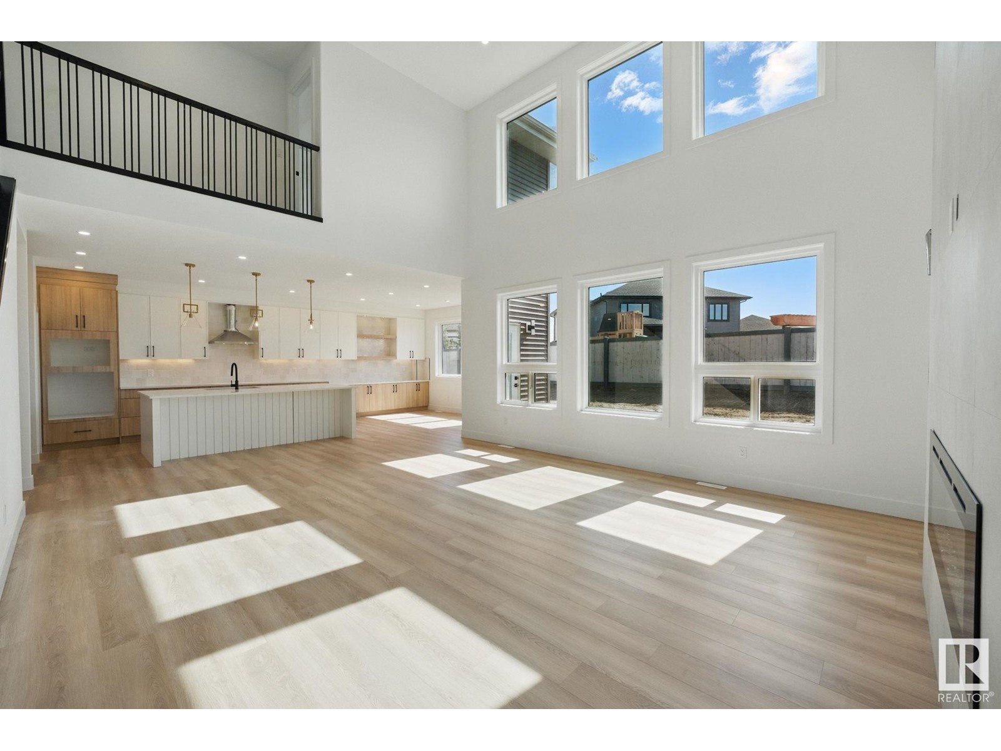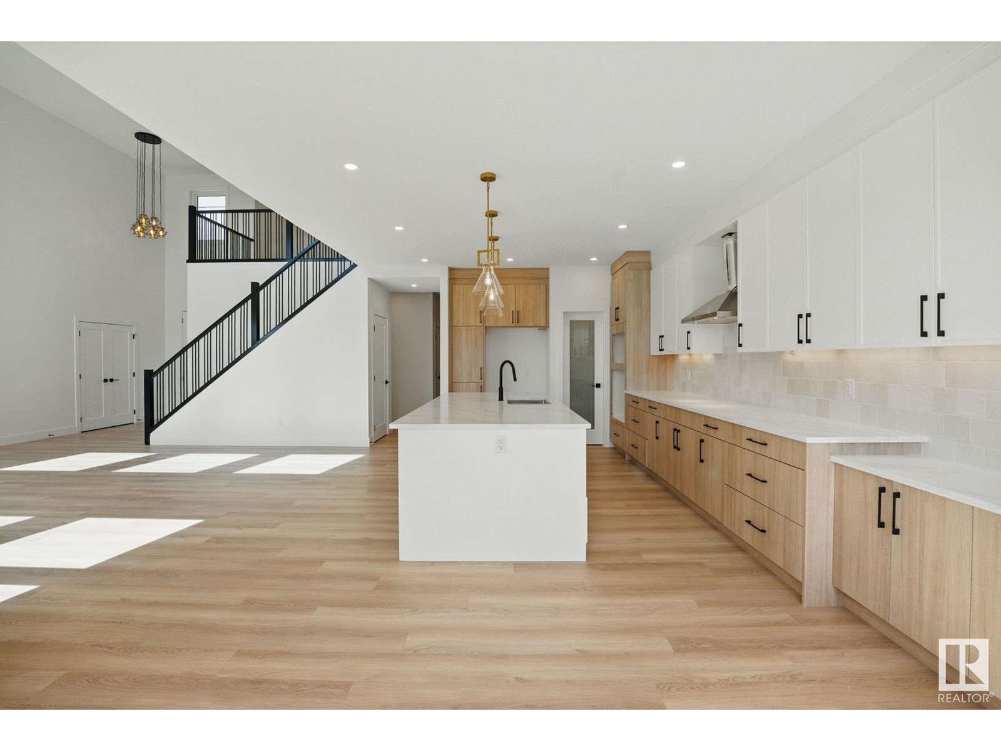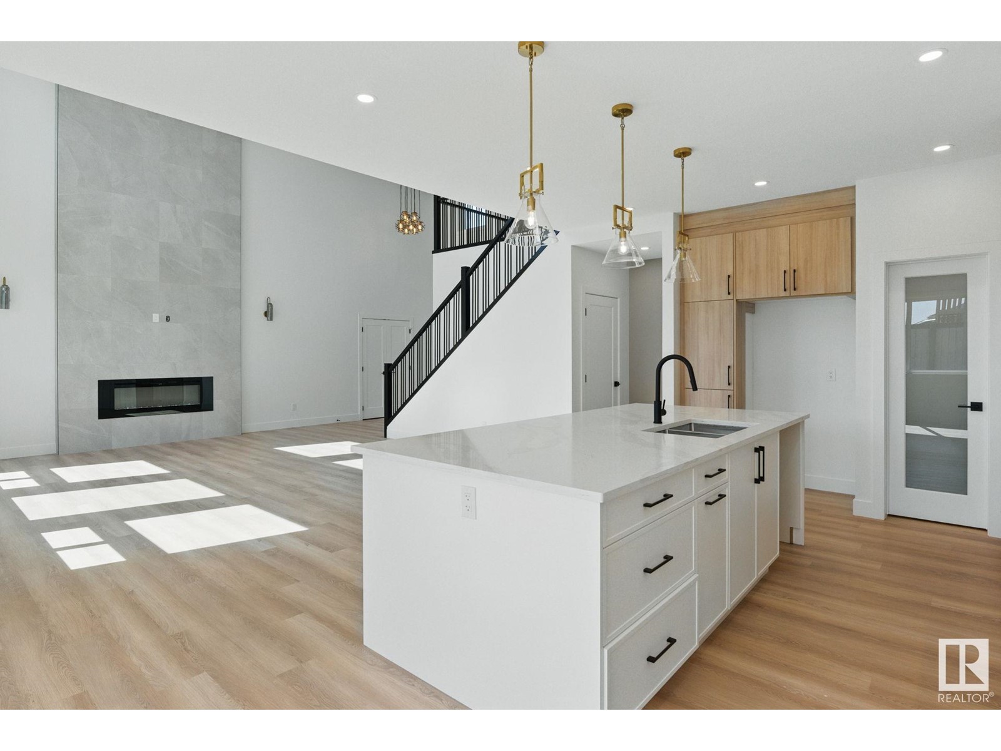5 Bedroom
4 Bathroom
2,691 ft2
Fireplace
Forced Air
$744,800
This beautifully crafted 2,696sf home by New Era blends space, style, and functionality. The main floor features a chef-inspired kitchen with extended cabinetry, a walk-through pantry, and a versatile bedroom or home office with a full bath—ideal for guests or multigenerational living. The open-concept great room impresses with soaring ceilings and expansive windows that fill the space with natural light. Upstairs, the primary suite offers a spa-like ensuite and a large walk-in closet. A second bedroom also includes its own ensuite and walk-in closet—perfect for teens or guests. Two more bedrooms share a full bath, and the upper-level laundry adds everyday convenience. An oversized garage offers extra storage, and the home’s prime location provides quick access to schools, parks, and shopping. With upscale finishes and a smart layout, this home is designed for modern living. (id:57557)
Property Details
|
MLS® Number
|
E4431849 |
|
Property Type
|
Single Family |
|
Neigbourhood
|
Jesperdale |
|
Amenities Near By
|
Golf Course, Schools, Shopping |
|
Features
|
No Smoking Home |
Building
|
Bathroom Total
|
4 |
|
Bedrooms Total
|
5 |
|
Amenities
|
Ceiling - 9ft |
|
Appliances
|
Garage Door Opener Remote(s), Hood Fan, See Remarks |
|
Basement Development
|
Unfinished |
|
Basement Type
|
Full (unfinished) |
|
Constructed Date
|
2024 |
|
Construction Style Attachment
|
Detached |
|
Fireplace Fuel
|
Electric |
|
Fireplace Present
|
Yes |
|
Fireplace Type
|
Unknown |
|
Heating Type
|
Forced Air |
|
Stories Total
|
2 |
|
Size Interior
|
2,691 Ft2 |
|
Type
|
House |
Parking
Land
|
Acreage
|
No |
|
Land Amenities
|
Golf Course, Schools, Shopping |
Rooms
| Level |
Type |
Length |
Width |
Dimensions |
|
Main Level |
Living Room |
|
|
Measurements not available |
|
Main Level |
Dining Room |
|
|
Measurements not available |
|
Main Level |
Kitchen |
|
|
Measurements not available |
|
Main Level |
Bedroom 5 |
|
|
Measurements not available |
|
Upper Level |
Primary Bedroom |
|
|
Measurements not available |
|
Upper Level |
Bedroom 2 |
|
|
Measurements not available |
|
Upper Level |
Bedroom 3 |
|
|
Measurements not available |
|
Upper Level |
Bedroom 4 |
|
|
Measurements not available |
|
Upper Level |
Bonus Room |
|
|
Measurements not available |
https://www.realtor.ca/real-estate/28190075/41-avonlea-wy-spruce-grove-jesperdale

