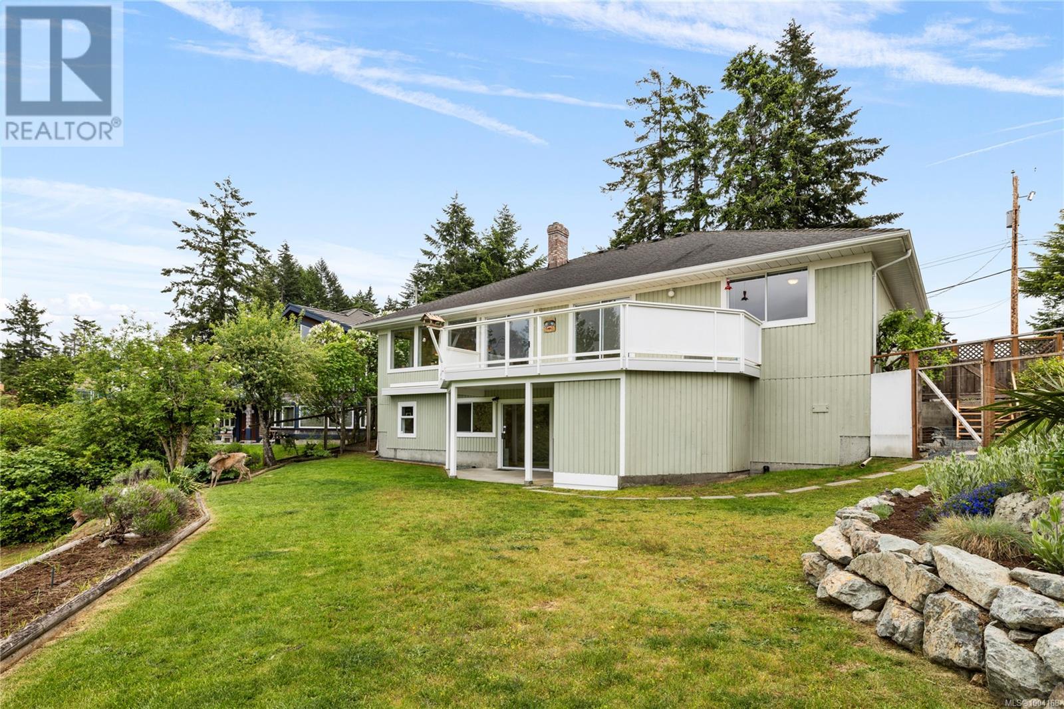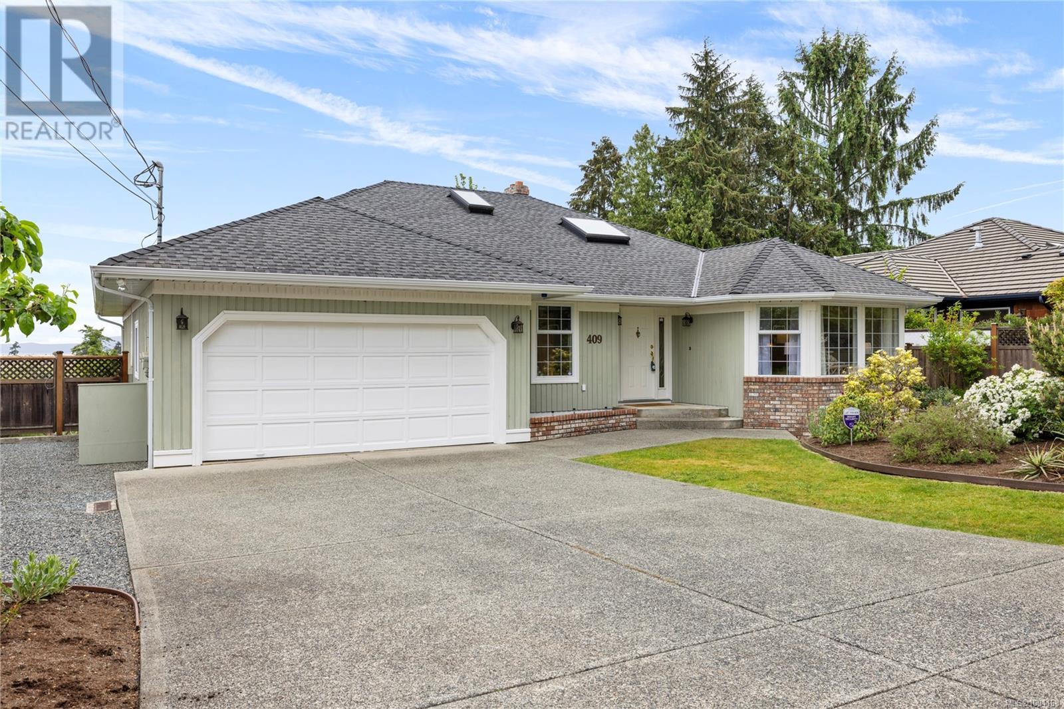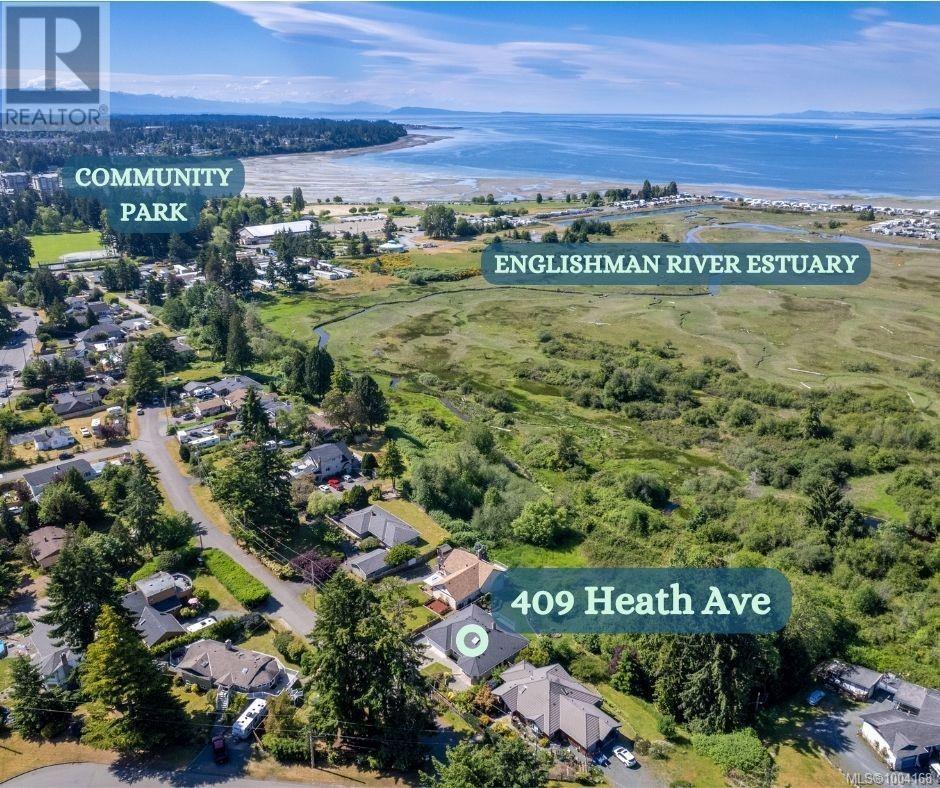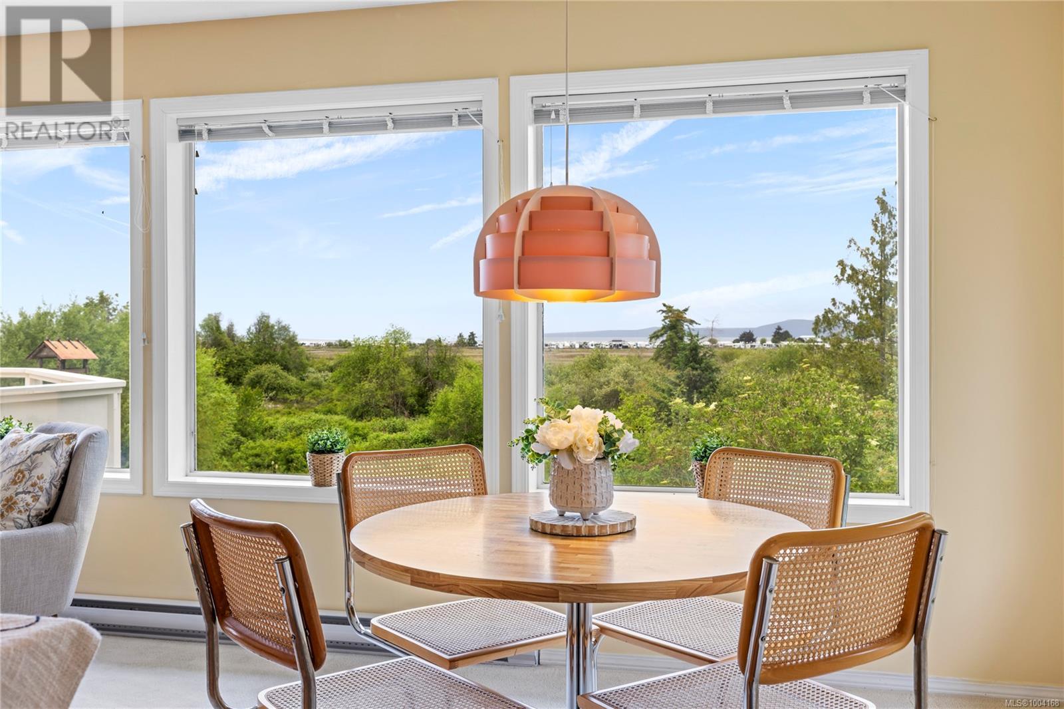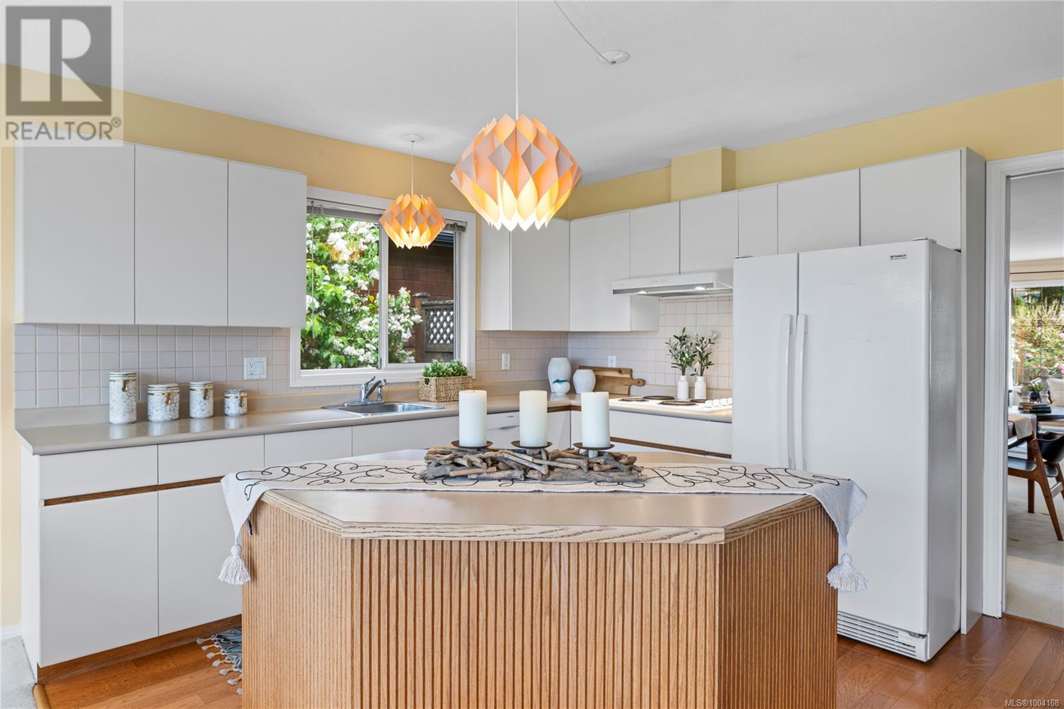4 Bedroom
3 Bathroom
2,917 ft2
Fireplace
None
Baseboard Heaters
$1,099,900
OCEANVIEWS & NATURE'S BEAUTY IS KNOCKING. Discover the perfect blend of a peaceful nature oasis & convenience in this solid built 4-bed, 3-bath home. A true hidden gem, this rare property backs directly onto the Englishman River Estuary, a protected sanctuary rich with birdlife & offering uninterrupted views of the ocean, mountains & surrounding wetlands. Enjoy the scenery from your newly built back deck overlooking the Estuary & Oceanviews. Features Include Updated Electrical w/ New Panel, Baseboard Heaters, Thermostats & HW Tank. New Flooring in the recreation room that has excellent suite potential with private access for rental income or extended family. Freshly painted inside & the roof is 12 years young! Located just minutes from Parksville’s shops, restaurants & everyday amenities, this home offers the rare combination of peaceful seclusion & urban convenience. Backing onto the Englishman Estuary & Ocean views all year round, most would say it's PRICELESS, we say it's HOME! (id:57557)
Property Details
|
MLS® Number
|
1004168 |
|
Property Type
|
Single Family |
|
Neigbourhood
|
Parksville |
|
Features
|
Central Location, Park Setting, Other |
|
Parking Space Total
|
5 |
|
View Type
|
Mountain View, Ocean View |
Building
|
Bathroom Total
|
3 |
|
Bedrooms Total
|
4 |
|
Constructed Date
|
1989 |
|
Cooling Type
|
None |
|
Fireplace Present
|
Yes |
|
Fireplace Total
|
1 |
|
Heating Fuel
|
Electric |
|
Heating Type
|
Baseboard Heaters |
|
Size Interior
|
2,917 Ft2 |
|
Total Finished Area
|
2522 Sqft |
|
Type
|
House |
Land
|
Acreage
|
No |
|
Size Irregular
|
18144 |
|
Size Total
|
18144 Sqft |
|
Size Total Text
|
18144 Sqft |
|
Zoning Type
|
Residential |
Rooms
| Level |
Type |
Length |
Width |
Dimensions |
|
Lower Level |
Recreation Room |
|
14 ft |
Measurements not available x 14 ft |
|
Lower Level |
Bedroom |
|
|
11'1 x 8'1 |
|
Lower Level |
Bathroom |
|
|
6'9 x 5'1 |
|
Main Level |
Bedroom |
|
|
9'3 x 14'1 |
|
Main Level |
Bedroom |
|
10 ft |
Measurements not available x 10 ft |
|
Main Level |
Ensuite |
|
|
8'9 x 5'5 |
|
Main Level |
Bathroom |
|
|
9'3 x 14'1 |
|
Main Level |
Kitchen |
|
11 ft |
Measurements not available x 11 ft |
|
Main Level |
Dining Room |
|
|
14'2 x 8'2 |
|
Main Level |
Living Room |
|
|
14'2 x 17'8 |
|
Main Level |
Primary Bedroom |
|
|
12'2 x 14'10 |
https://www.realtor.ca/real-estate/28503233/409-heath-ave-parksville-parksville

