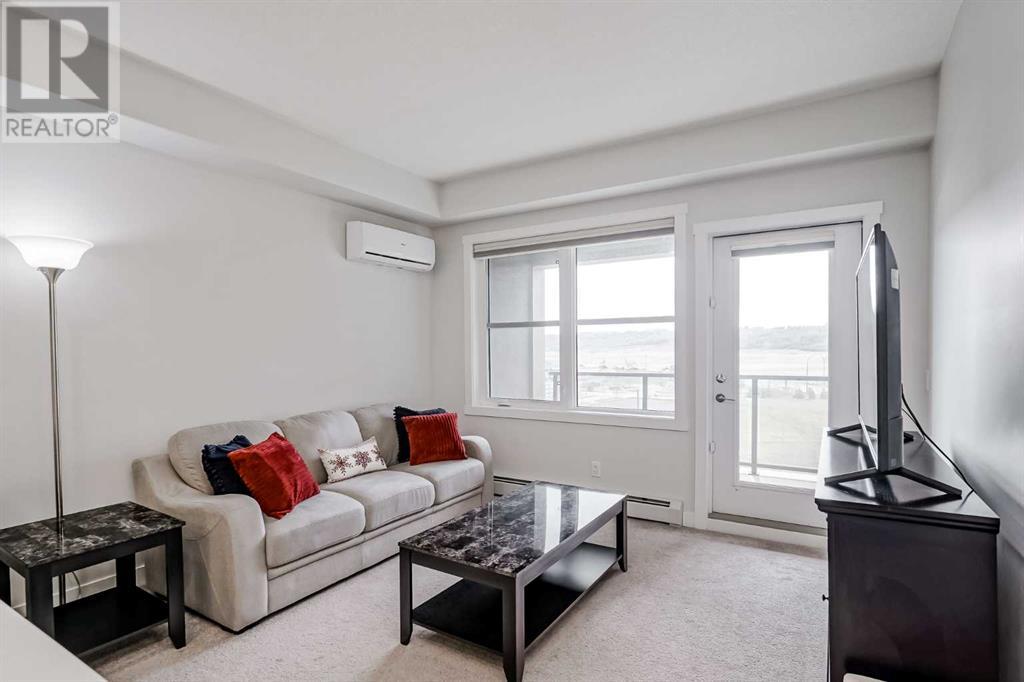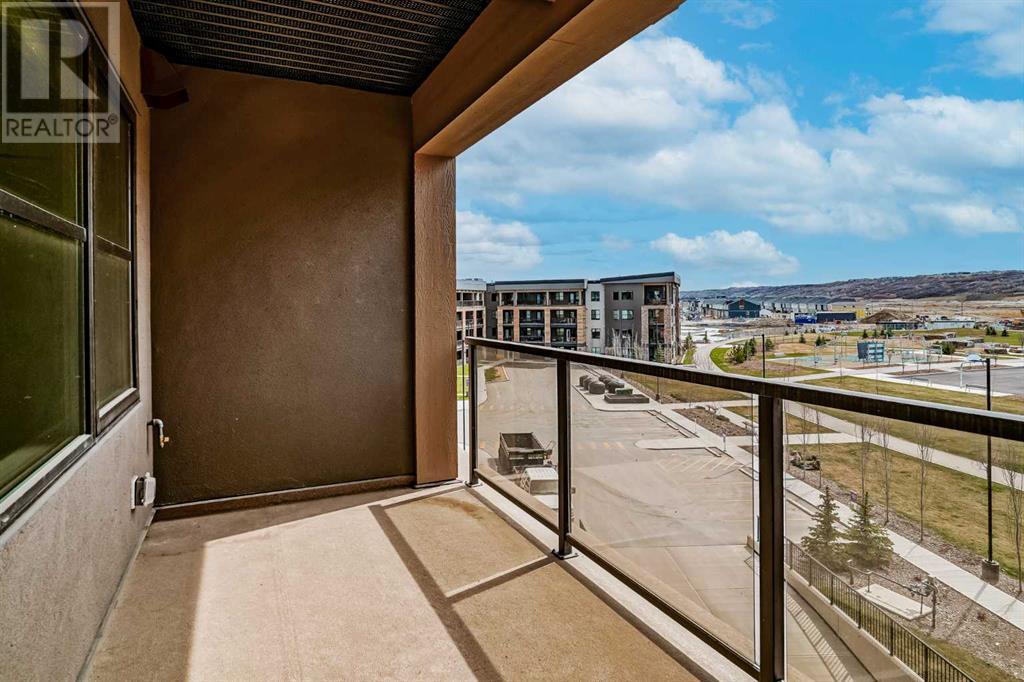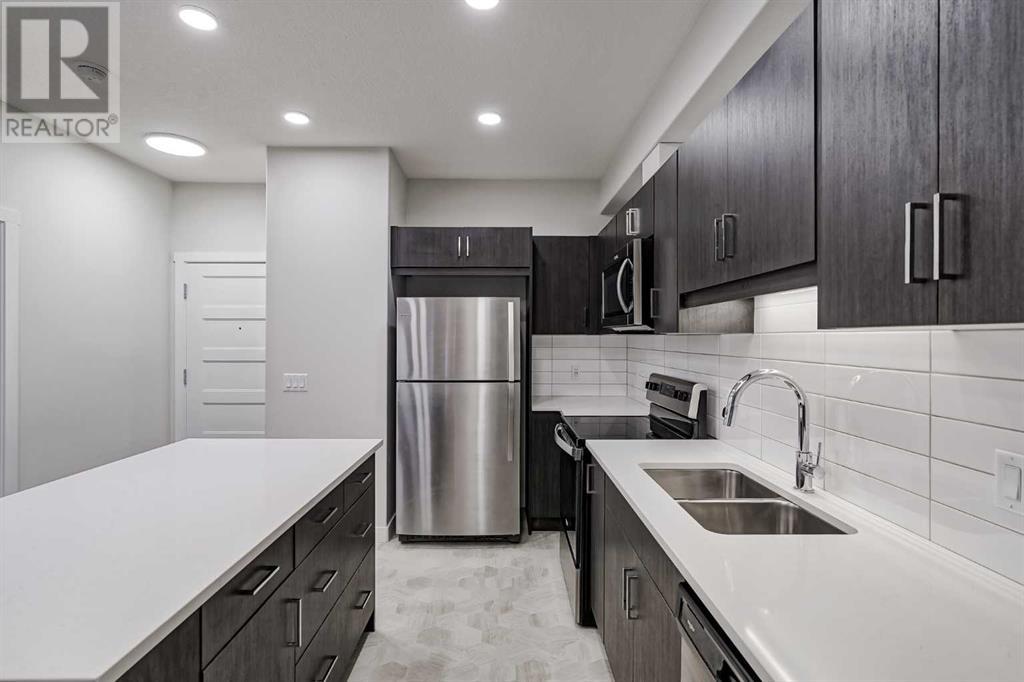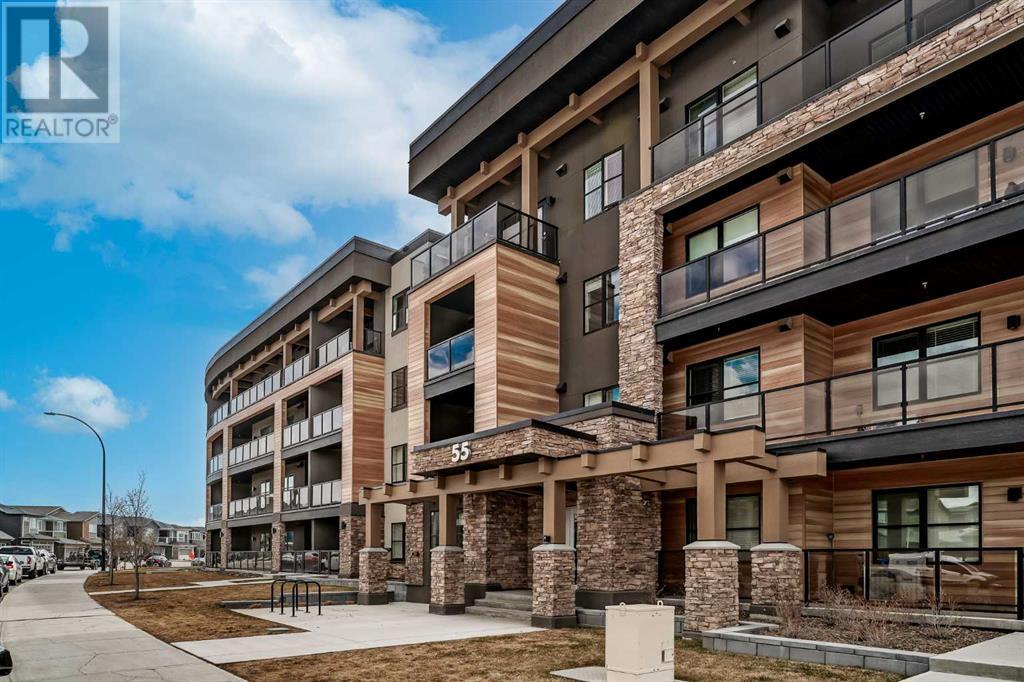408, 55 Wolf Hollow Crescent Se Calgary, Alberta T2X 5K9
$300,000Maintenance, Common Area Maintenance, Heat, Parking, Property Management, Reserve Fund Contributions, Sewer, Waste Removal, Water
$283.31 Monthly
Maintenance, Common Area Maintenance, Heat, Parking, Property Management, Reserve Fund Contributions, Sewer, Waste Removal, Water
$283.31 MonthlyWelcome to elevated top-floor living in Bow 360! A boutique condo residence in the heart of Wolf Willow, steps from the Bow River, scenic trails, and Blue Devil Golf Course. This south-facing Junior 2-bedroom unit (ideal for a home office or guest room) offers park views, air conditioning, and incredible value in a thoughtfully designed layout.Enjoy year-round comfort with built-in A/C, Hunter Douglas motorized blinds, and the convenience of titled underground parking, 9-ft ceilings, quartz countertops, designer tile backsplash, custom cabinetry, and stainless steel appliances create a fresh, modern feel. The oversized island seamlessly connects the kitchen and living space, perfect for entertaining or relaxing at home.Step out onto your private, sun-filled balcony equipped with a gas line for easy barbecuing, and appreciate the ease of in-suite laundry. Built by Cove Properties, one of Calgary’s most trusted multi-family builders, this home is still covered by Alberta New Home Warranty for added peace of mind.Just 5 minutes from shopping, restaurants, fitness studios, and major amenities, this move-in-ready home offers the perfect balance of nature, style, and city convenience. (id:57557)
Property Details
| MLS® Number | A2215717 |
| Property Type | Single Family |
| Neigbourhood | Wolf Willow |
| Community Name | Wolf Willow |
| Amenities Near By | Park, Playground, Schools, Shopping |
| Community Features | Pets Allowed With Restrictions |
| Features | Parking |
| Parking Space Total | 1 |
| Plan | 2312061 |
Building
| Bathroom Total | 1 |
| Bedrooms Above Ground | 2 |
| Bedrooms Total | 2 |
| Appliances | Refrigerator, Dishwasher, Stove, Microwave, Window Coverings, Washer & Dryer |
| Constructed Date | 2023 |
| Construction Material | Wood Frame |
| Construction Style Attachment | Attached |
| Cooling Type | Wall Unit |
| Exterior Finish | Metal, Stone, Stucco |
| Flooring Type | Carpeted, Ceramic Tile |
| Heating Fuel | Natural Gas |
| Heating Type | Baseboard Heaters |
| Stories Total | 4 |
| Size Interior | 603 Ft2 |
| Total Finished Area | 602.9 Sqft |
| Type | Apartment |
Land
| Acreage | No |
| Land Amenities | Park, Playground, Schools, Shopping |
| Size Total Text | Unknown |
| Zoning Description | M-2 |
Rooms
| Level | Type | Length | Width | Dimensions |
|---|---|---|---|---|
| Main Level | Other | 4.33 Ft x 3.92 Ft | ||
| Main Level | Bedroom | 9.33 Ft x 8.83 Ft | ||
| Main Level | Laundry Room | 3.25 Ft x 3.25 Ft | ||
| Main Level | Kitchen | 12.25 Ft x 8.58 Ft | ||
| Main Level | Living Room | 11.50 Ft x 12.00 Ft | ||
| Main Level | Other | 13.50 Ft x 6.50 Ft | ||
| Main Level | 4pc Bathroom | 8.67 Ft x 4.92 Ft | ||
| Main Level | Primary Bedroom | 10.17 Ft x 10.17 Ft |
https://www.realtor.ca/real-estate/28241344/408-55-wolf-hollow-crescent-se-calgary-wolf-willow









































