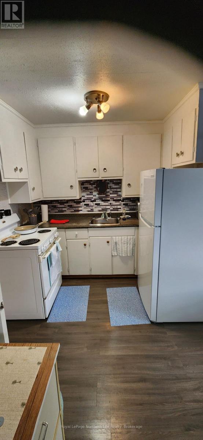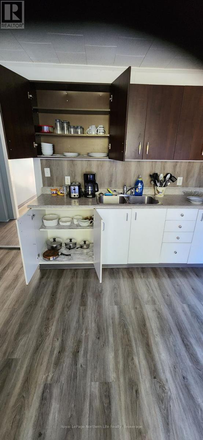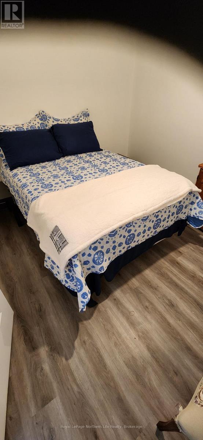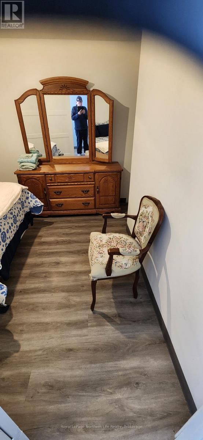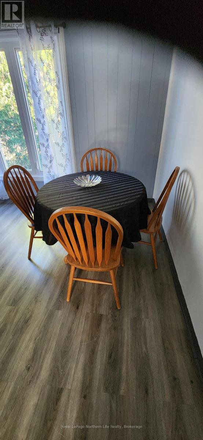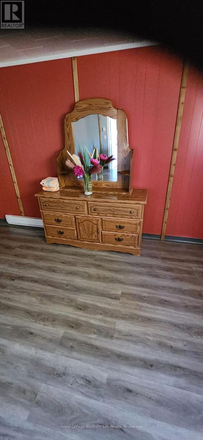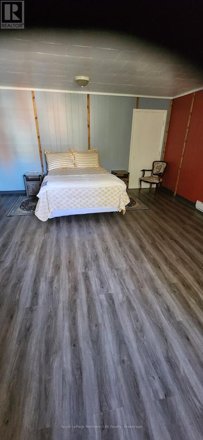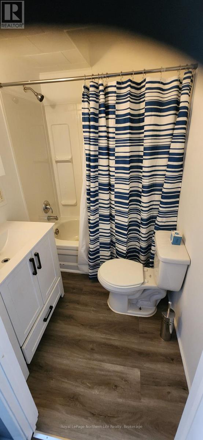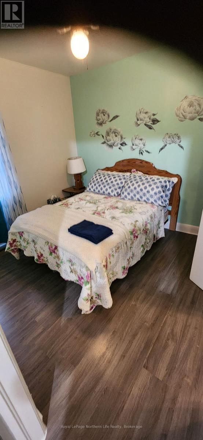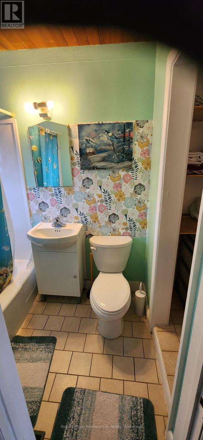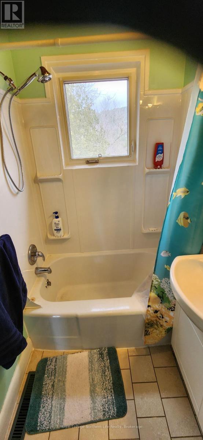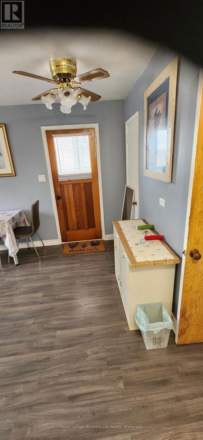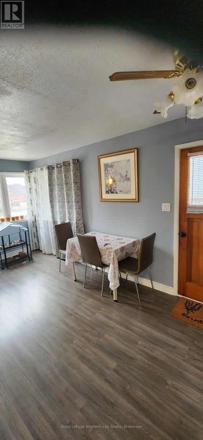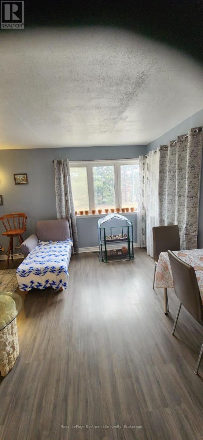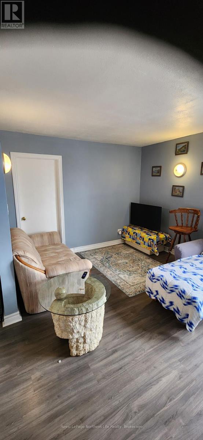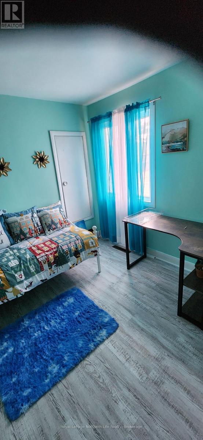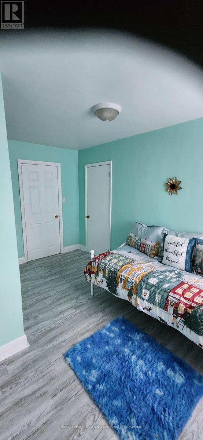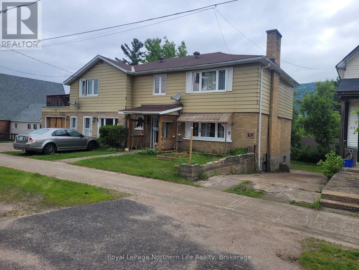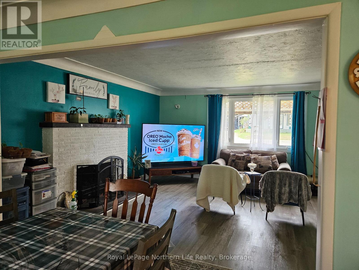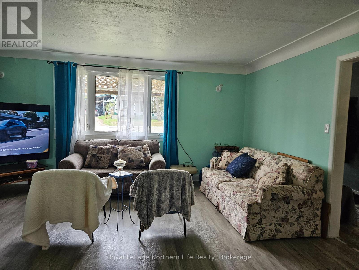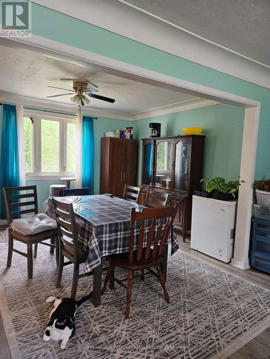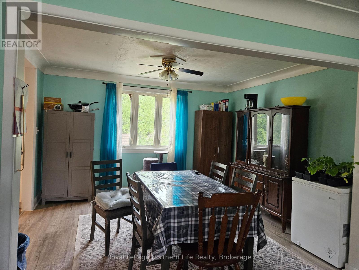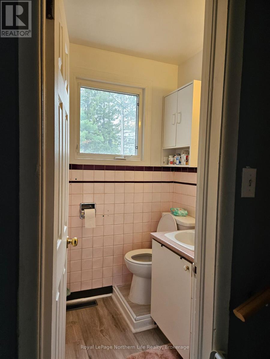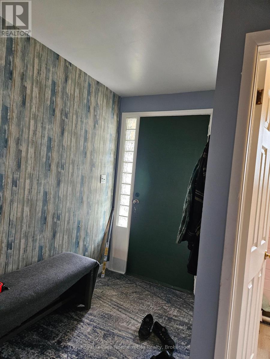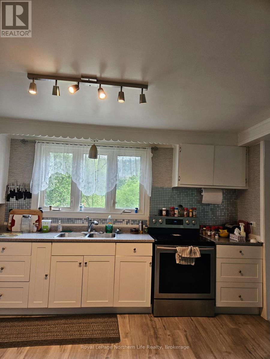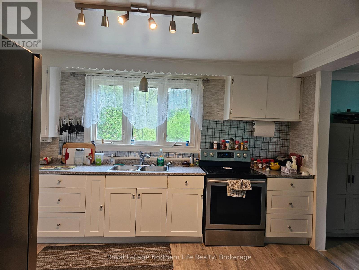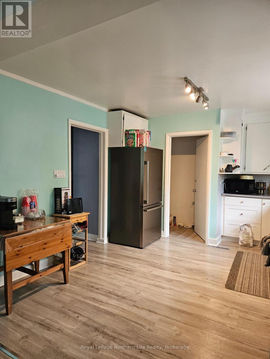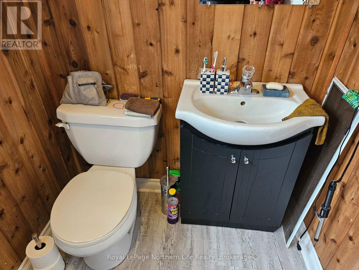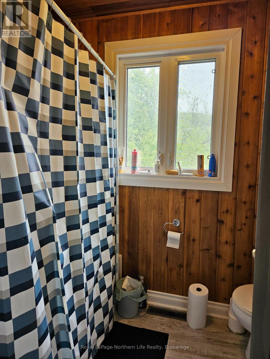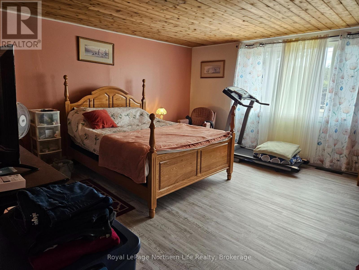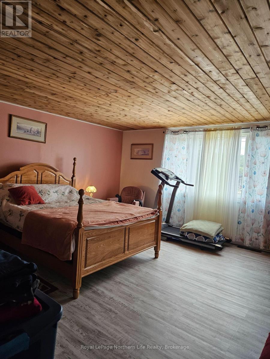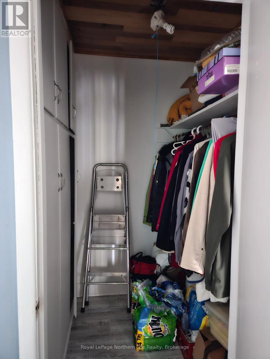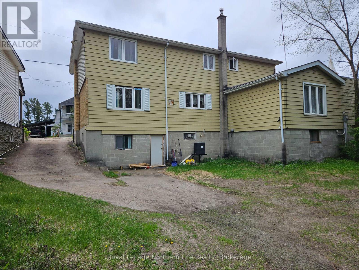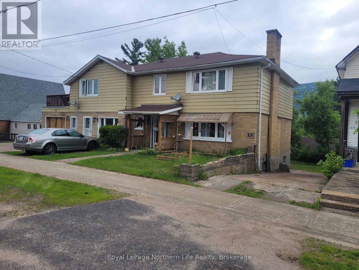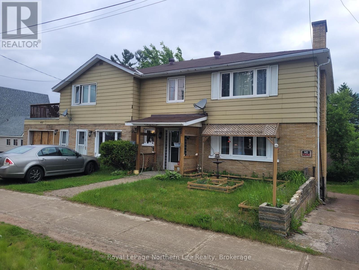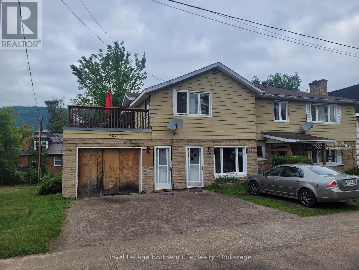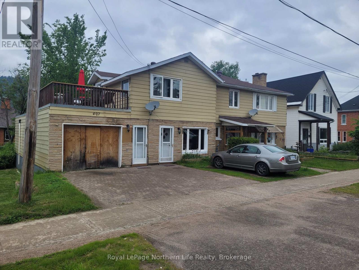5 Bedroom
10 Bathroom
2,500 - 3,000 ft2
Central Air Conditioning
Forced Air
Landscaped
$449,000
Income producing property! 3-bedroom residence. 2 large separate entrance units. One unit has large upper deck above garage. Gas heat, central air. Partially finished basement with walk-out. Private backyard with parking. Walking distance to downtown. (id:57557)
Property Details
|
MLS® Number
|
X12210509 |
|
Property Type
|
Single Family |
|
Community Name
|
Mattawa |
|
Amenities Near By
|
Hospital, Place Of Worship, Schools, Ski Area, Golf Nearby |
|
Community Features
|
School Bus |
|
Easement
|
Unknown |
|
Equipment Type
|
Water Heater - Gas |
|
Features
|
Sloping, Paved Yard |
|
Parking Space Total
|
4 |
|
Rental Equipment Type
|
Water Heater - Gas |
|
Structure
|
Deck |
|
View Type
|
View Of Water |
Building
|
Bathroom Total
|
10 |
|
Bedrooms Above Ground
|
5 |
|
Bedrooms Total
|
5 |
|
Basement Development
|
Partially Finished |
|
Basement Features
|
Walk Out |
|
Basement Type
|
N/a (partially Finished) |
|
Construction Style Attachment
|
Detached |
|
Cooling Type
|
Central Air Conditioning |
|
Exterior Finish
|
Aluminum Siding |
|
Fire Protection
|
Smoke Detectors |
|
Foundation Type
|
Block, Concrete |
|
Half Bath Total
|
1 |
|
Heating Fuel
|
Natural Gas |
|
Heating Type
|
Forced Air |
|
Stories Total
|
2 |
|
Size Interior
|
2,500 - 3,000 Ft2 |
|
Type
|
House |
|
Utility Water
|
Municipal Water |
Parking
Land
|
Access Type
|
Highway Access, Public Road, Year-round Access |
|
Acreage
|
No |
|
Land Amenities
|
Hospital, Place Of Worship, Schools, Ski Area, Golf Nearby |
|
Landscape Features
|
Landscaped |
|
Sewer
|
Sanitary Sewer |
|
Size Depth
|
99 Ft |
|
Size Frontage
|
69 Ft |
|
Size Irregular
|
69 X 99 Ft |
|
Size Total Text
|
69 X 99 Ft|under 1/2 Acre |
|
Zoning Description
|
R1 |
Rooms
| Level |
Type |
Length |
Width |
Dimensions |
|
Second Level |
Primary Bedroom |
4.62 m |
4.42 m |
4.62 m x 4.42 m |
|
Second Level |
Bedroom |
3.56 m |
3.3 m |
3.56 m x 3.3 m |
|
Second Level |
Bedroom |
3.12 m |
2.74 m |
3.12 m x 2.74 m |
|
Second Level |
Other |
4.55 m |
3.35 m |
4.55 m x 3.35 m |
|
Second Level |
Kitchen |
2.54 m |
1.863 m |
2.54 m x 1.863 m |
|
Second Level |
Primary Bedroom |
3.05 m |
2.67 m |
3.05 m x 2.67 m |
|
Main Level |
Kitchen |
3.96 m |
2.74 m |
3.96 m x 2.74 m |
|
Main Level |
Dining Room |
3.28 m |
3.86 m |
3.28 m x 3.86 m |
|
Main Level |
Living Room |
5.18 m |
4.52 m |
5.18 m x 4.52 m |
Utilities
|
Cable
|
Available |
|
Electricity
|
Installed |
|
Wireless
|
Available |
|
Electricity Connected
|
Connected |
|
Natural Gas Available
|
Available |
|
Sewer
|
Installed |
https://www.realtor.ca/real-estate/28446462/407-valois-drive-mattawa-mattawa


