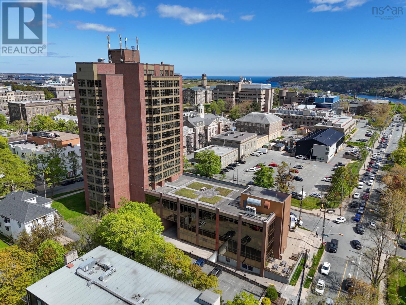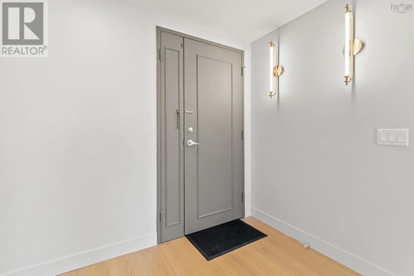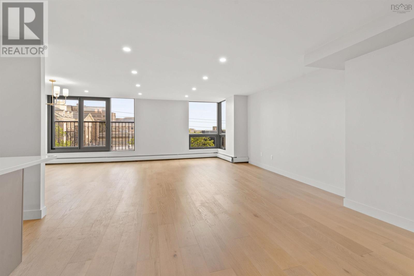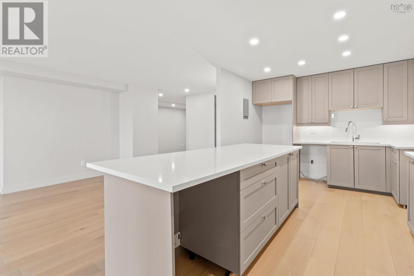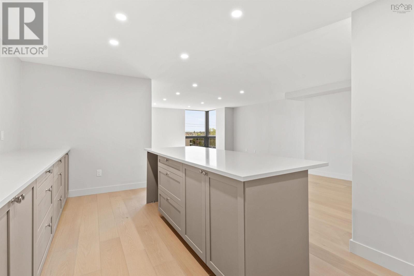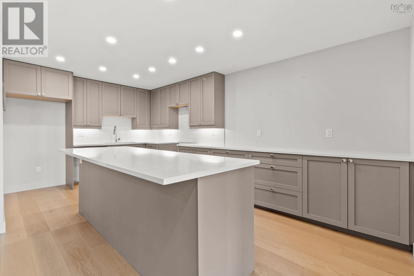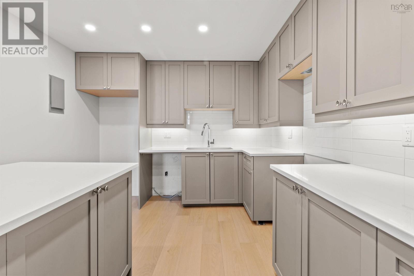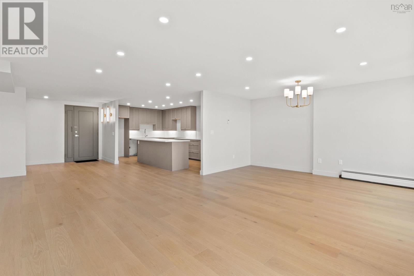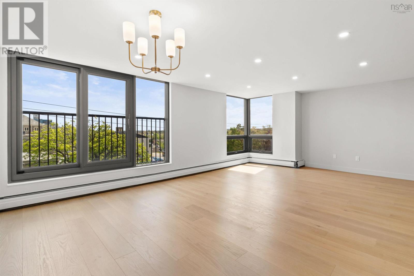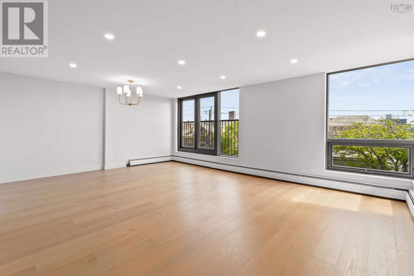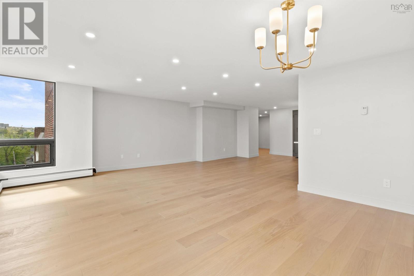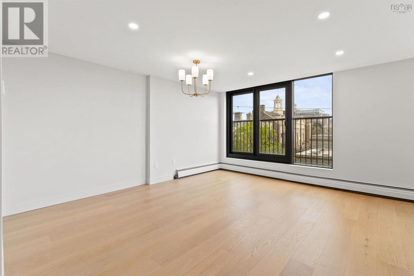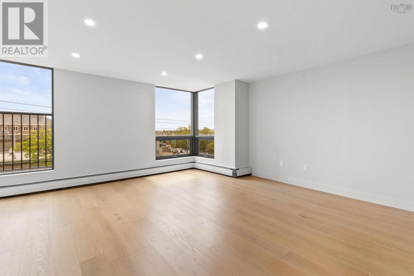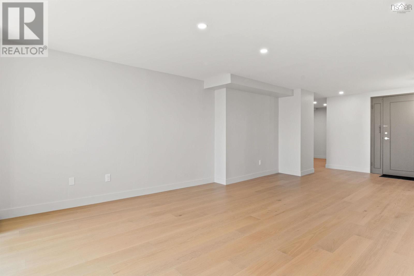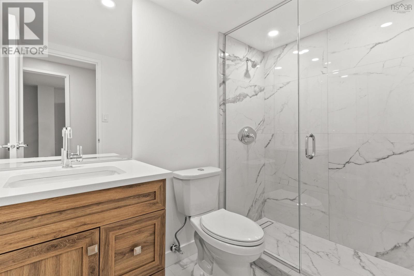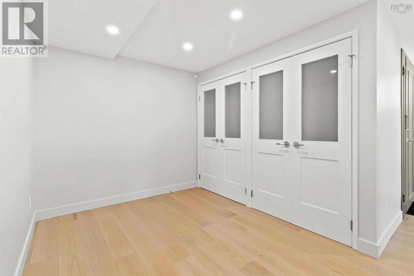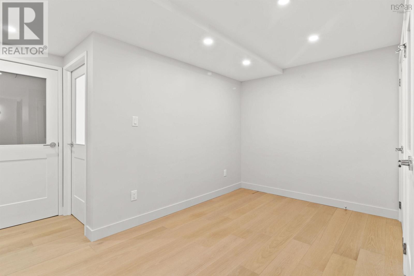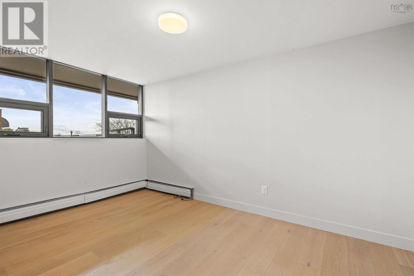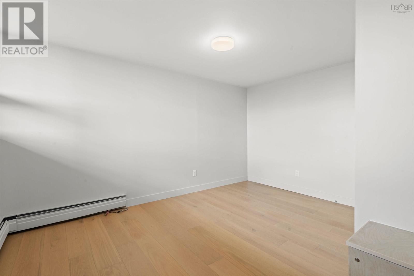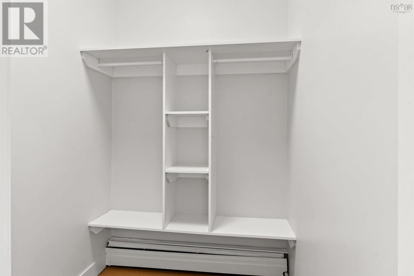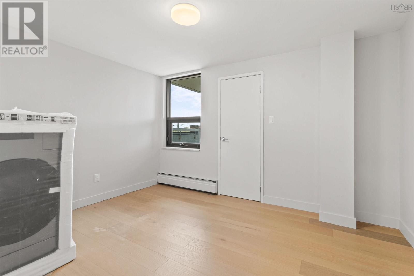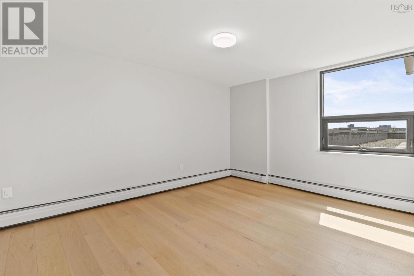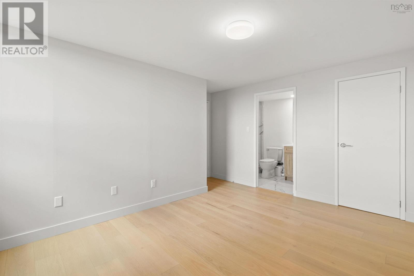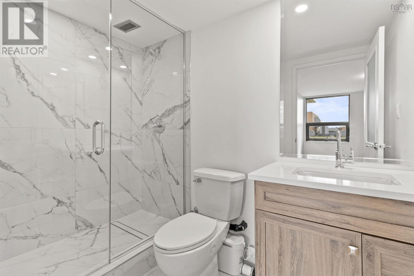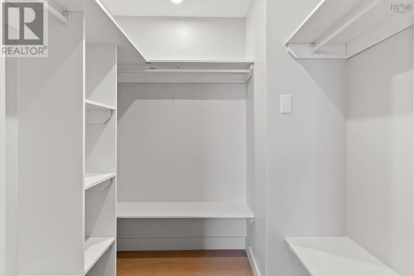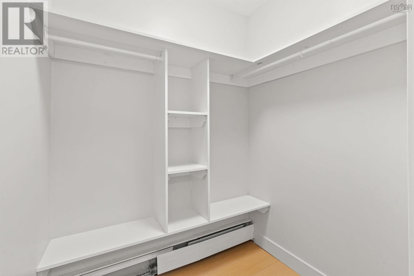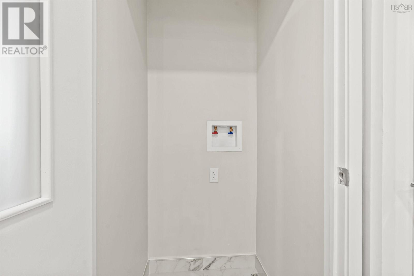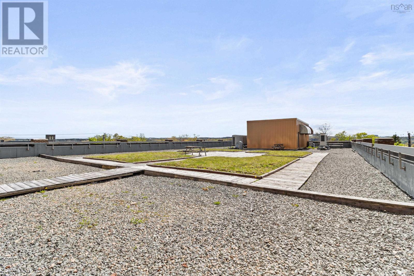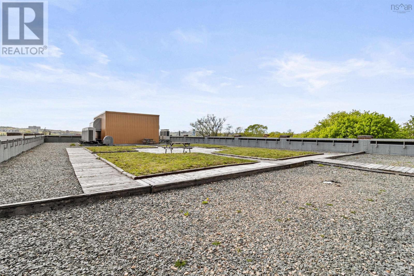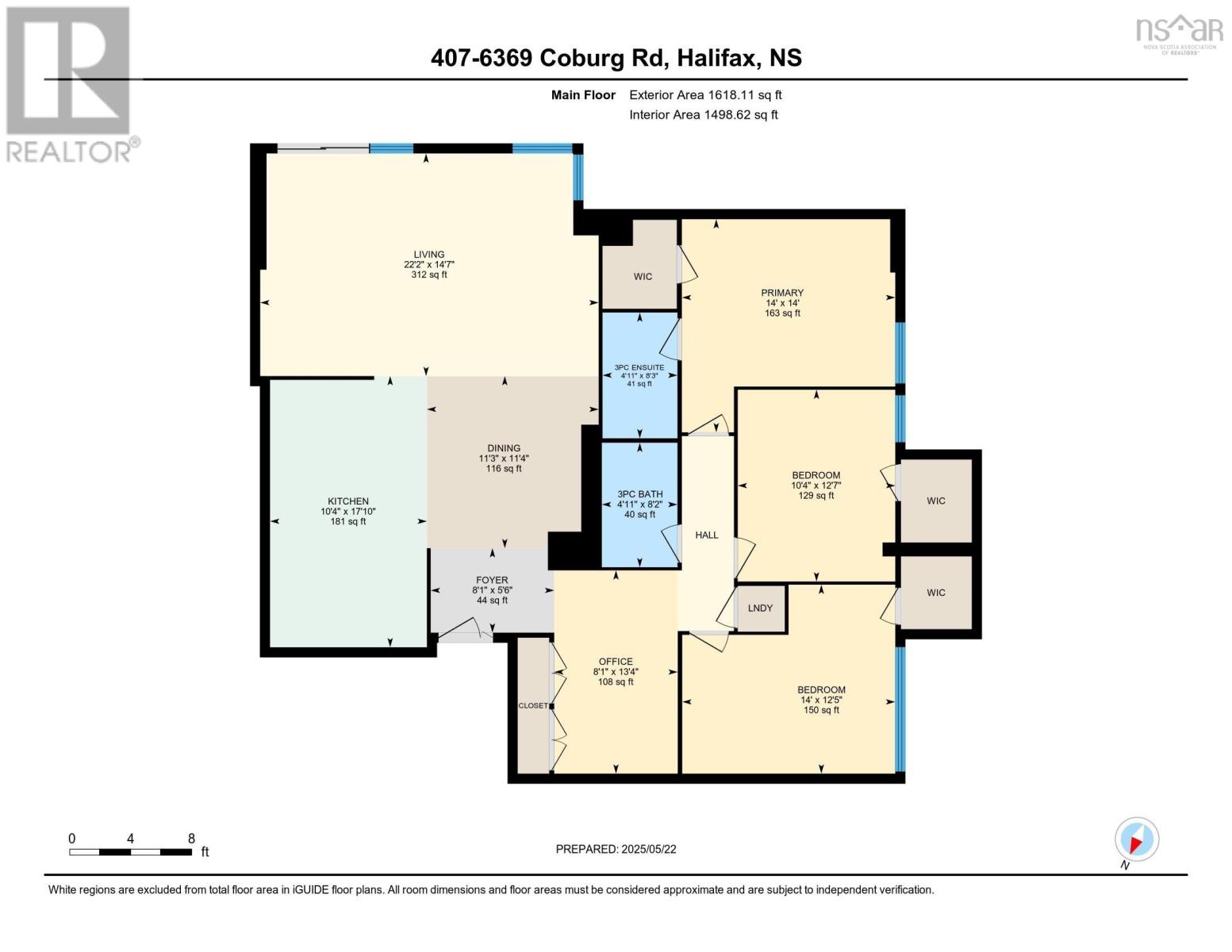3 Bedroom
2 Bathroom
1,490 ft2
Landscaped
$595,000Maintenance,
$1,817.98 Monthly
Welcome to one of the most unique and thoughtfully designed units in Coburg Place! Located directly across from Dalhousie University and just a short walk to the shops, restaurants, and amenities of Quinpool Road and Spring Garden Road, this beautifully renovated 3-bedroom, 2-bath condo offers nearly 1,500 sq. ft. of stylish, functional living space, in a coveted school district. Completely gutted and reimagined in 2024, this home features a bright, open-concept layout with an expansive living, kitchen, and dining area perfect for modern living and entertaining. The kitchen is a showstopper with a large island, stone countertops, and custom cabinetry offering plenty of prep and storage space. A versatile den just off the living room includes double closets, making it ideal as a home office, mudroom, or flexible bonus space. Each of the three generously sized bedrooms features deep closets, while the primary suite boasts a walk-in closet and a beautifully appointed 3-piece ensuite. Additional highlights include in-suite laundry and a spacious 4-piece main bathroom. Condo fees cover heat, hot water, a live-in superintendent, generator access, building maintenance, and snow/lawn care. Multiple parking spaces are available for just $75/month. This unit combines a premium location with impeccable design and functiontruly one of the most impressive layouts available in the area. (id:57557)
Property Details
|
MLS® Number
|
202512427 |
|
Property Type
|
Single Family |
|
Community Name
|
Halifax |
|
Amenities Near By
|
Park, Playground, Public Transit, Shopping, Place Of Worship |
|
Community Features
|
Recreational Facilities |
Building
|
Bathroom Total
|
2 |
|
Bedrooms Above Ground
|
3 |
|
Bedrooms Total
|
3 |
|
Appliances
|
Washer/dryer Combo |
|
Basement Type
|
Unknown |
|
Constructed Date
|
1982 |
|
Exterior Finish
|
Brick |
|
Flooring Type
|
Ceramic Tile, Engineered Hardwood |
|
Foundation Type
|
Poured Concrete |
|
Stories Total
|
1 |
|
Size Interior
|
1,490 Ft2 |
|
Total Finished Area
|
1490 Sqft |
|
Type
|
Apartment |
|
Utility Water
|
Municipal Water |
Parking
|
Garage
|
|
|
Underground
|
|
|
Parking Space(s)
|
|
Land
|
Acreage
|
No |
|
Land Amenities
|
Park, Playground, Public Transit, Shopping, Place Of Worship |
|
Landscape Features
|
Landscaped |
|
Sewer
|
Municipal Sewage System |
|
Size Total Text
|
Unknown |
Rooms
| Level |
Type |
Length |
Width |
Dimensions |
|
Main Level |
Kitchen |
|
|
9.5 x 17.4 |
|
Main Level |
Dining Room |
|
|
9.8 x 9.8 |
|
Main Level |
Living Room |
|
|
15 x 22.1 |
|
Main Level |
Den |
|
|
8.4 x 9.4 |
|
Main Level |
Bath (# Pieces 1-6) |
|
|
4.8 x 9.1 |
|
Main Level |
Bedroom |
|
|
12.3 x 14 - jog |
|
Main Level |
Bedroom |
|
|
12.5 x 10 |
|
Main Level |
Bedroom |
|
|
13/.8 x 14 - jog |
|
Main Level |
Bath (# Pieces 1-6) |
|
|
4.8 x 8 |
https://www.realtor.ca/real-estate/28371593/406-6369-coburg-road-halifax-halifax

