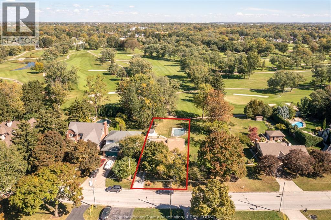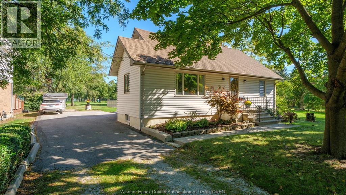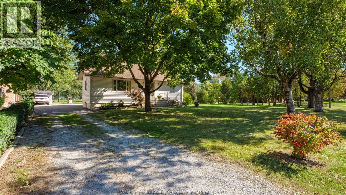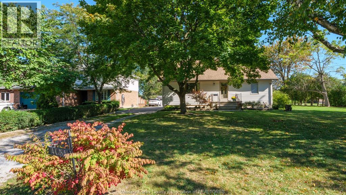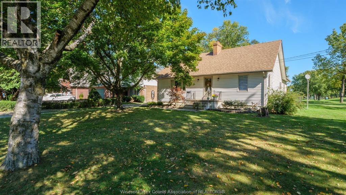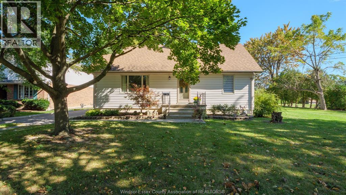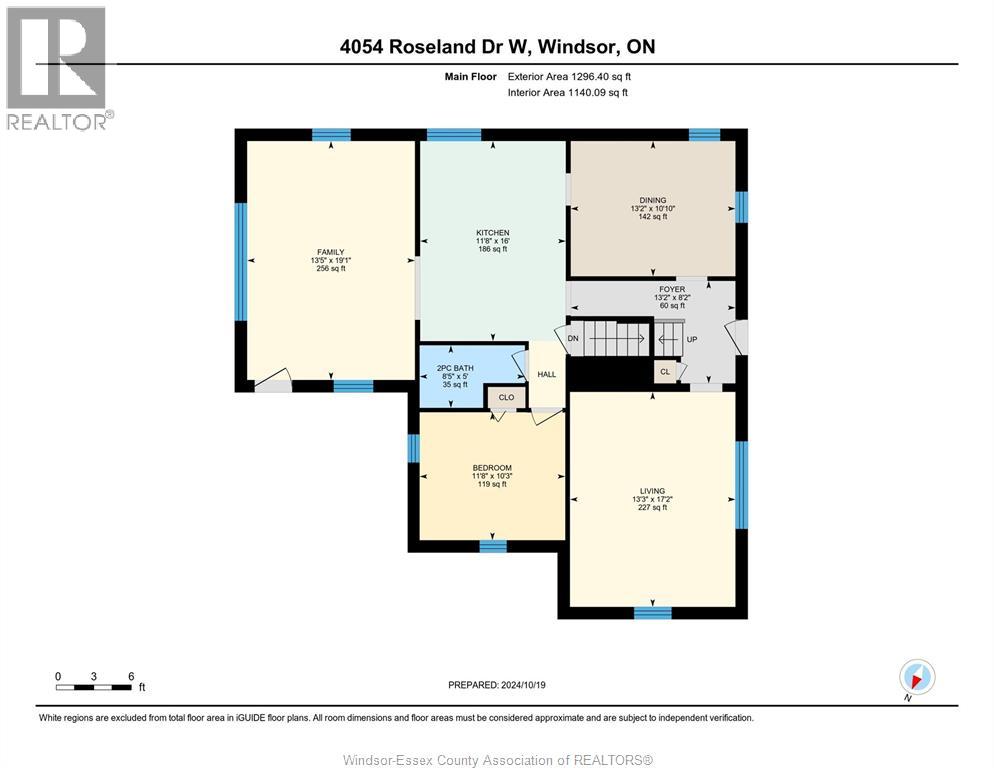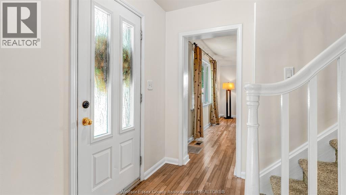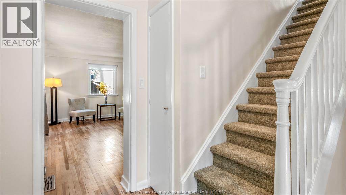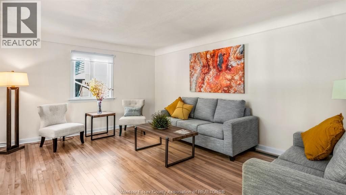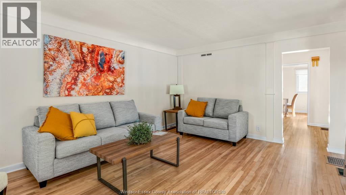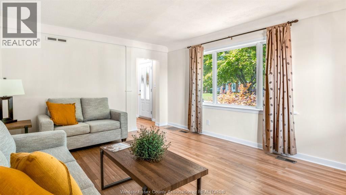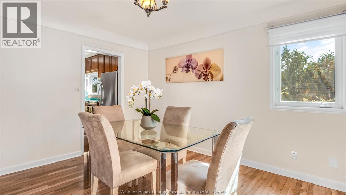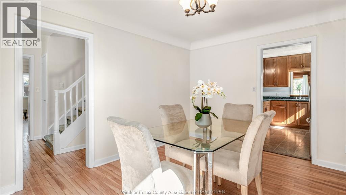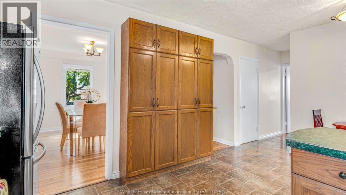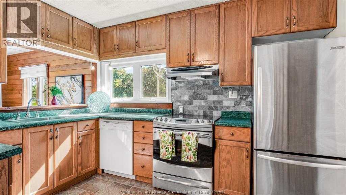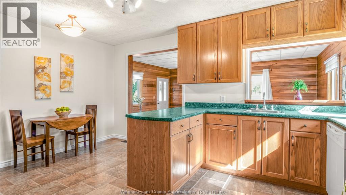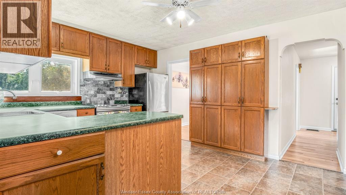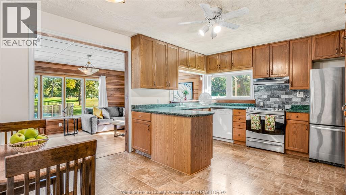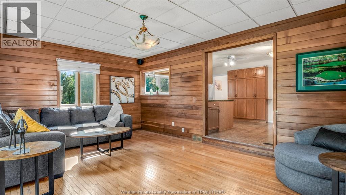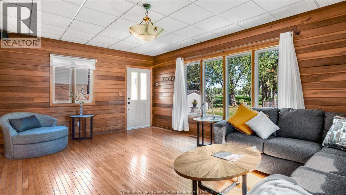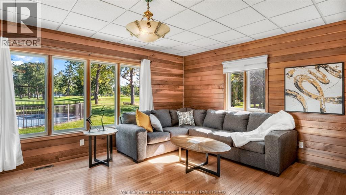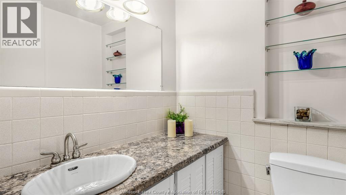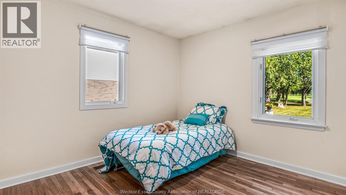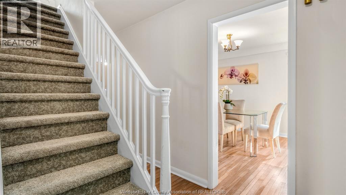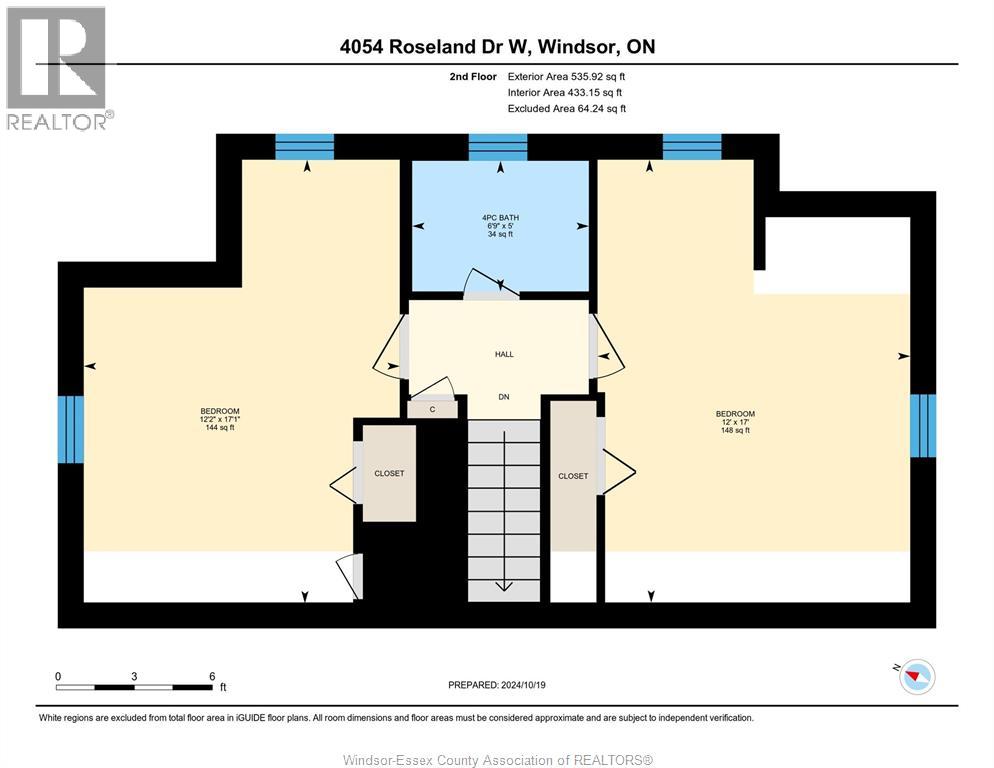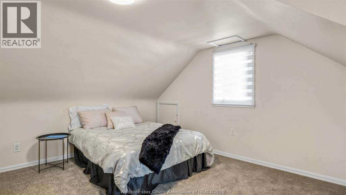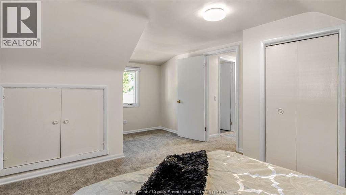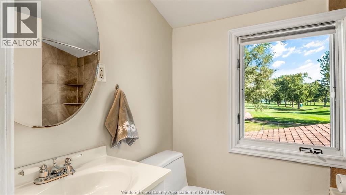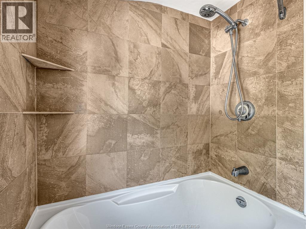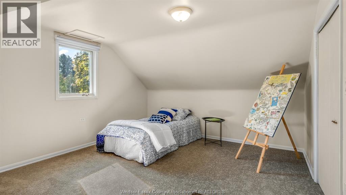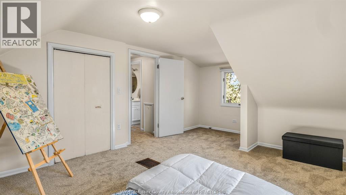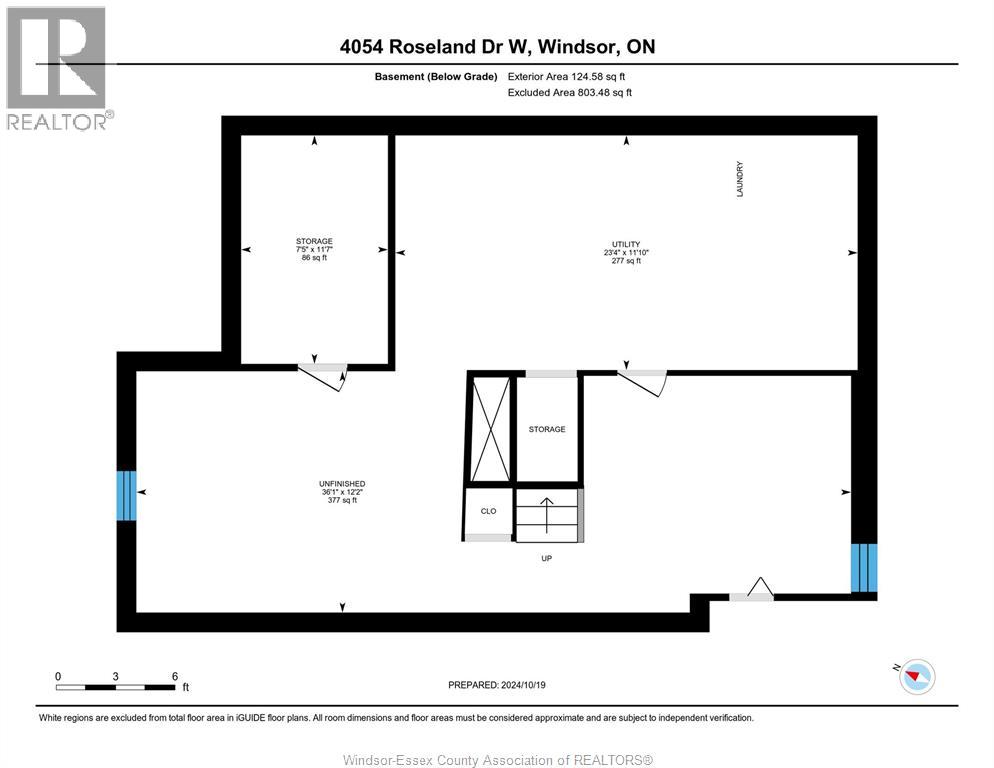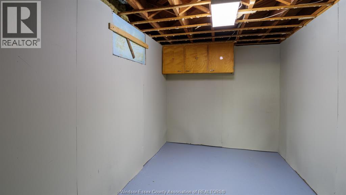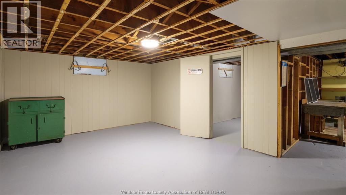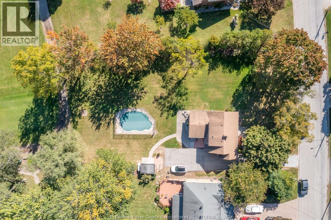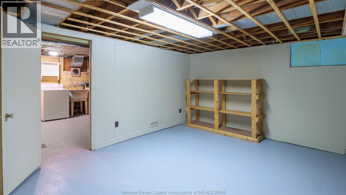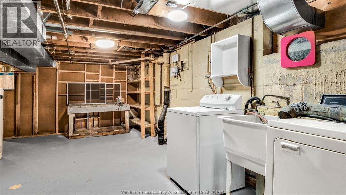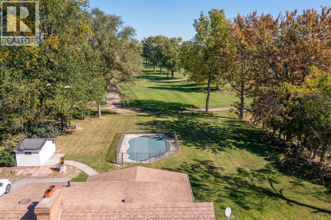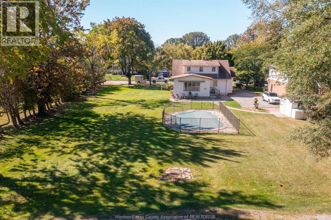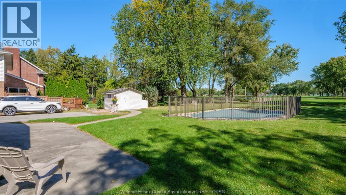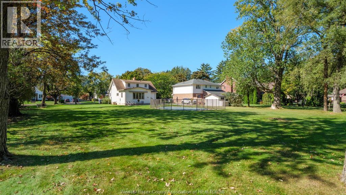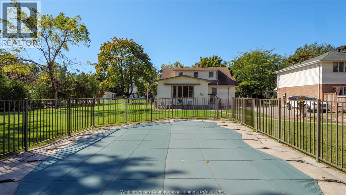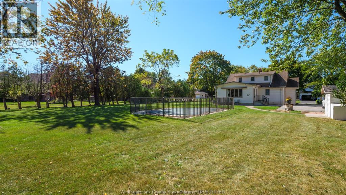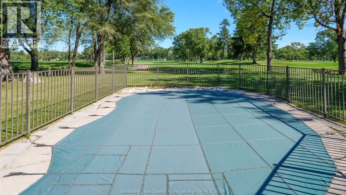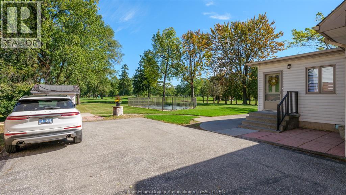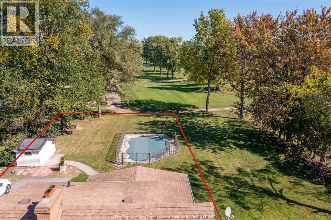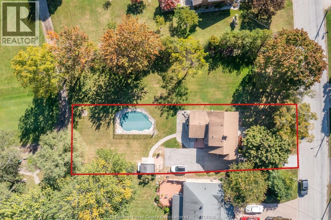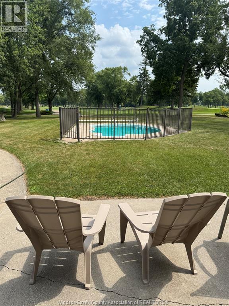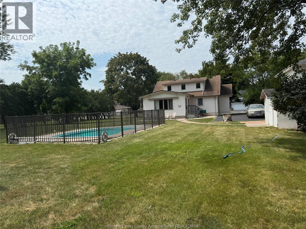3 Bedroom
2 Bathroom
1,800 ft2
Inground Pool
Central Air Conditioning
Forced Air, Furnace
Landscaped
$695,000
Here is a fantastic opportunity to own a home backing onto ROSELAND GOLF COURSE with an inground pool! Situated on a good-sized lot (57 feet +/- frontage ) by approx 185 feet +/- with a great view straight up the 6th hole. Featuring 3 bedrooms with one on the main floor, and 2 bathrooms. Spacious light-filled rooms, including a large kitchen, formal dining and living room and a family room addition. Meticulously cared for with new flooring and freshly painted. The full open basement is high and dry and ready for you to create additional entertaining or storage space. Conveniently located close to St. Clair College, Massey Secondary and top-notch grade schools, shopping, walking trails and parks. The Seller will consider a VTB mortgage to a qualified Buyer with a 35% down payment. Seller may accept or reject any offer. Priced to sell. Offers will be viewed when received. (id:57557)
Property Details
|
MLS® Number
|
25021616 |
|
Property Type
|
Single Family |
|
Neigbourhood
|
Roseland |
|
Features
|
Golf Course/parkland, Paved Driveway, Front Driveway, Rear Driveway, Side Driveway |
|
Pool Type
|
Inground Pool |
Building
|
Bathroom Total
|
2 |
|
Bedrooms Above Ground
|
3 |
|
Bedrooms Total
|
3 |
|
Appliances
|
Dishwasher, Dryer, Refrigerator, Stove, Washer |
|
Construction Style Attachment
|
Detached |
|
Cooling Type
|
Central Air Conditioning |
|
Exterior Finish
|
Aluminum/vinyl |
|
Flooring Type
|
Carpeted, Hardwood, Marble, Cushion/lino/vinyl |
|
Foundation Type
|
Block |
|
Half Bath Total
|
1 |
|
Heating Fuel
|
Natural Gas |
|
Heating Type
|
Forced Air, Furnace |
|
Stories Total
|
2 |
|
Size Interior
|
1,800 Ft2 |
|
Total Finished Area
|
1800 Sqft |
|
Type
|
House |
Land
|
Acreage
|
No |
|
Landscape Features
|
Landscaped |
|
Size Irregular
|
57.23 X Irreg (approx) / 0.2 Ac |
|
Size Total Text
|
57.23 X Irreg (approx) / 0.2 Ac |
|
Zoning Description
|
Rd1.4 |
Rooms
| Level |
Type |
Length |
Width |
Dimensions |
|
Second Level |
4pc Bathroom |
|
|
Measurements not available |
|
Second Level |
Bedroom |
|
|
Measurements not available |
|
Second Level |
Bedroom |
|
|
Measurements not available |
|
Lower Level |
Other |
|
|
Measurements not available |
|
Lower Level |
Workshop |
|
|
Measurements not available |
|
Lower Level |
Recreation Room |
|
|
Measurements not available |
|
Lower Level |
Laundry Room |
|
|
Measurements not available |
|
Main Level |
2pc Bathroom |
|
|
Measurements not available |
|
Main Level |
Bedroom |
|
|
Measurements not available |
|
Main Level |
Family Room |
|
|
Measurements not available |
|
Main Level |
Kitchen |
|
|
Measurements not available |
|
Main Level |
Dining Room |
|
|
Measurements not available |
|
Main Level |
Living Room |
|
|
Measurements not available |
https://www.realtor.ca/real-estate/28778128/4054-roseland-drive-west-windsor

