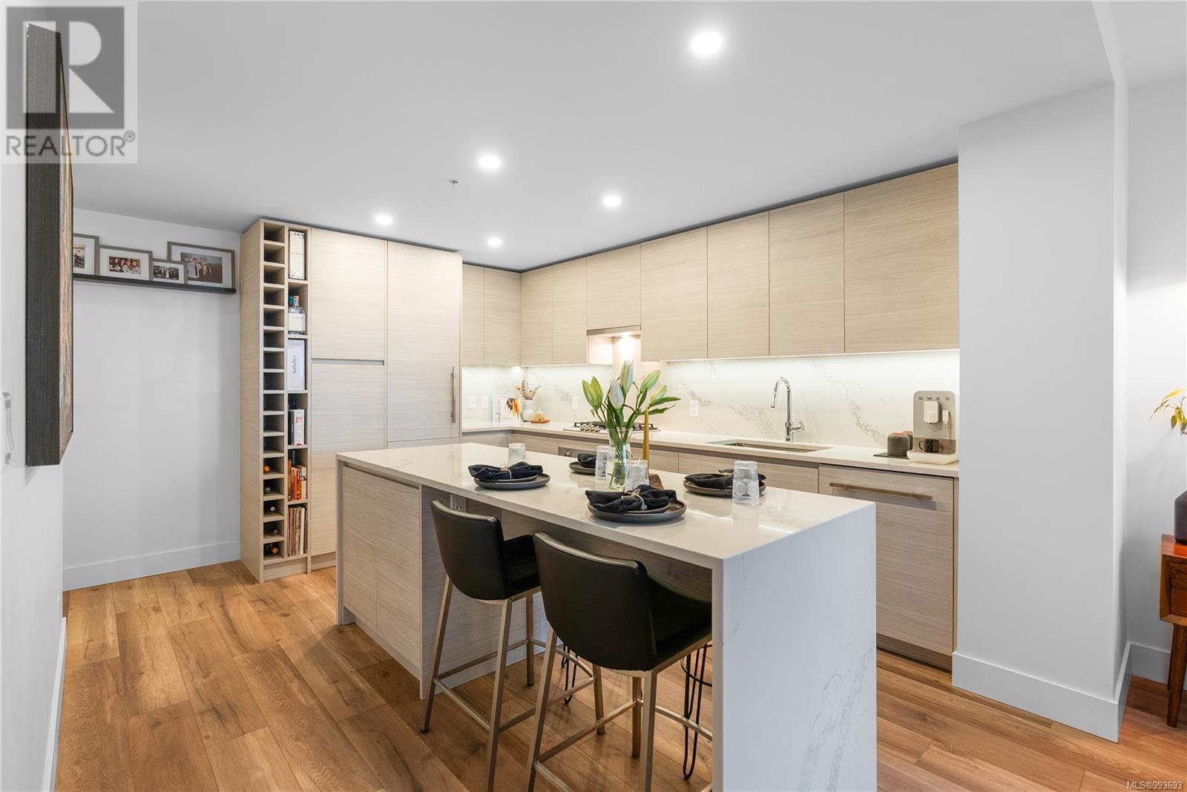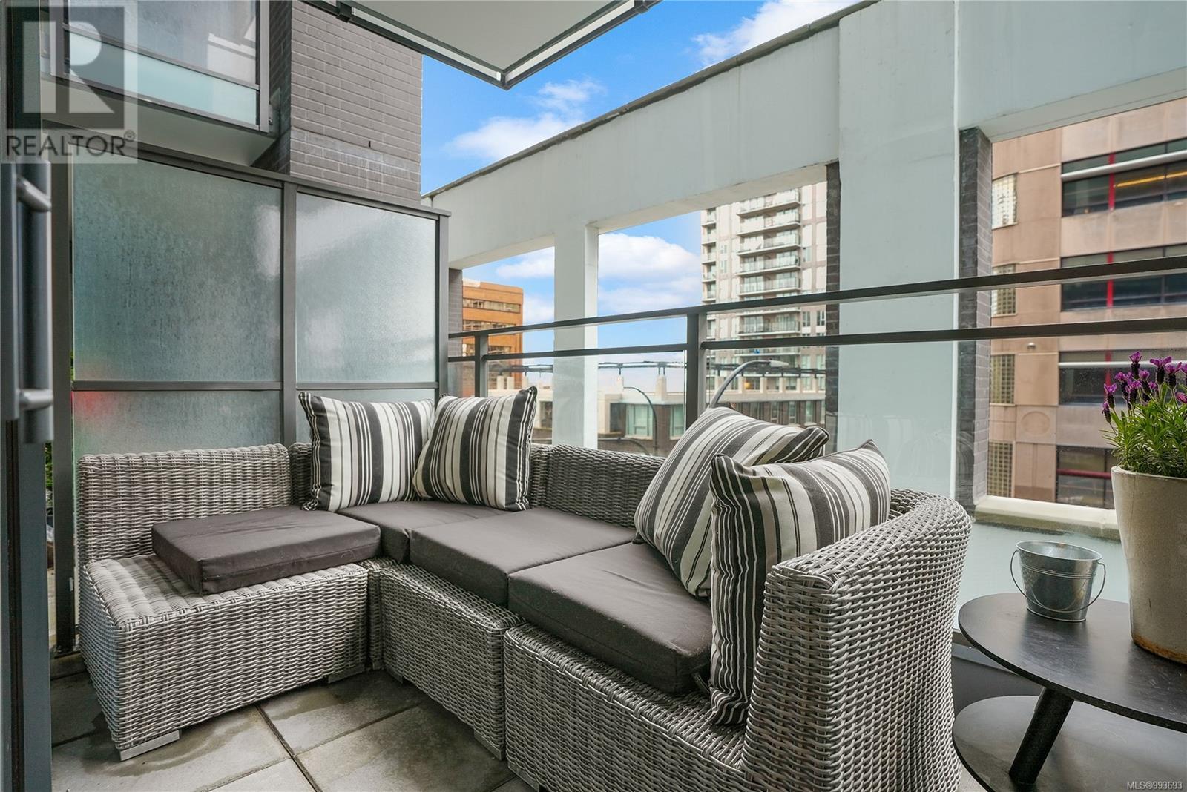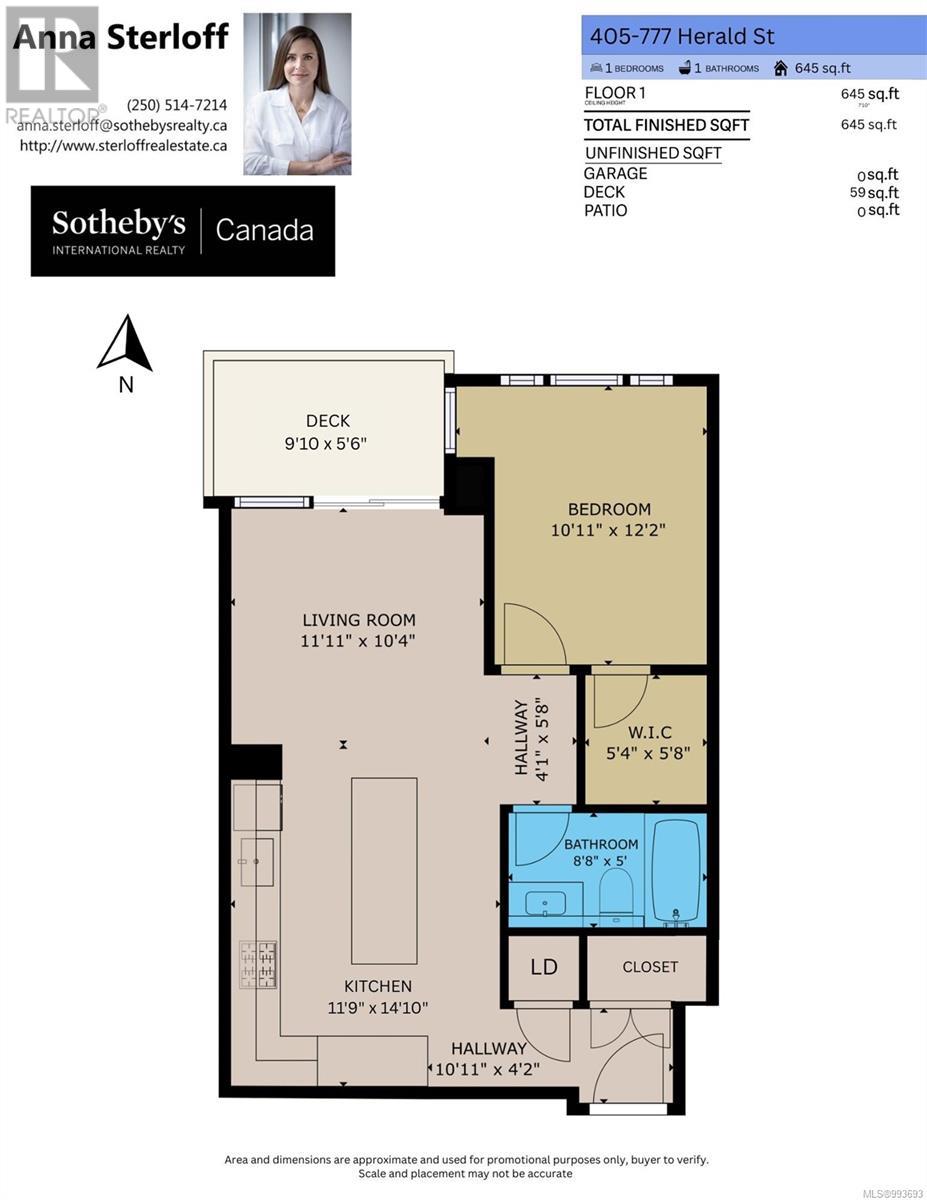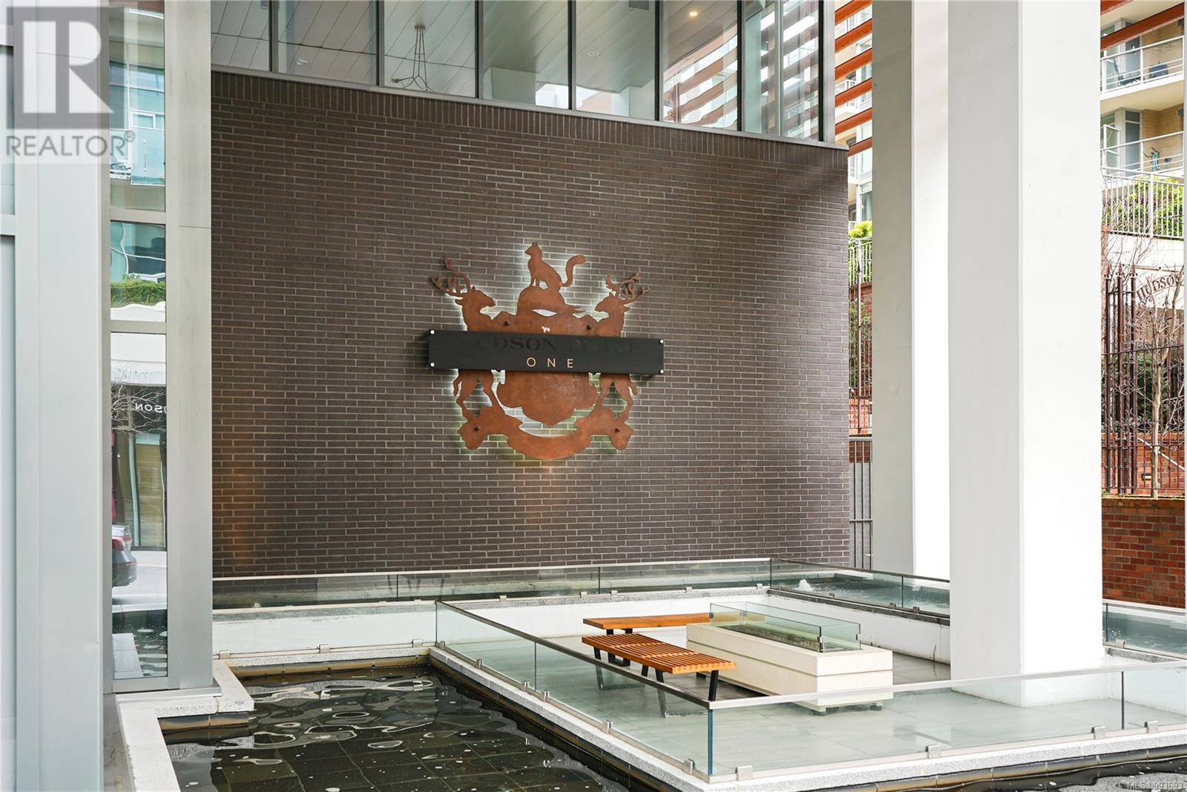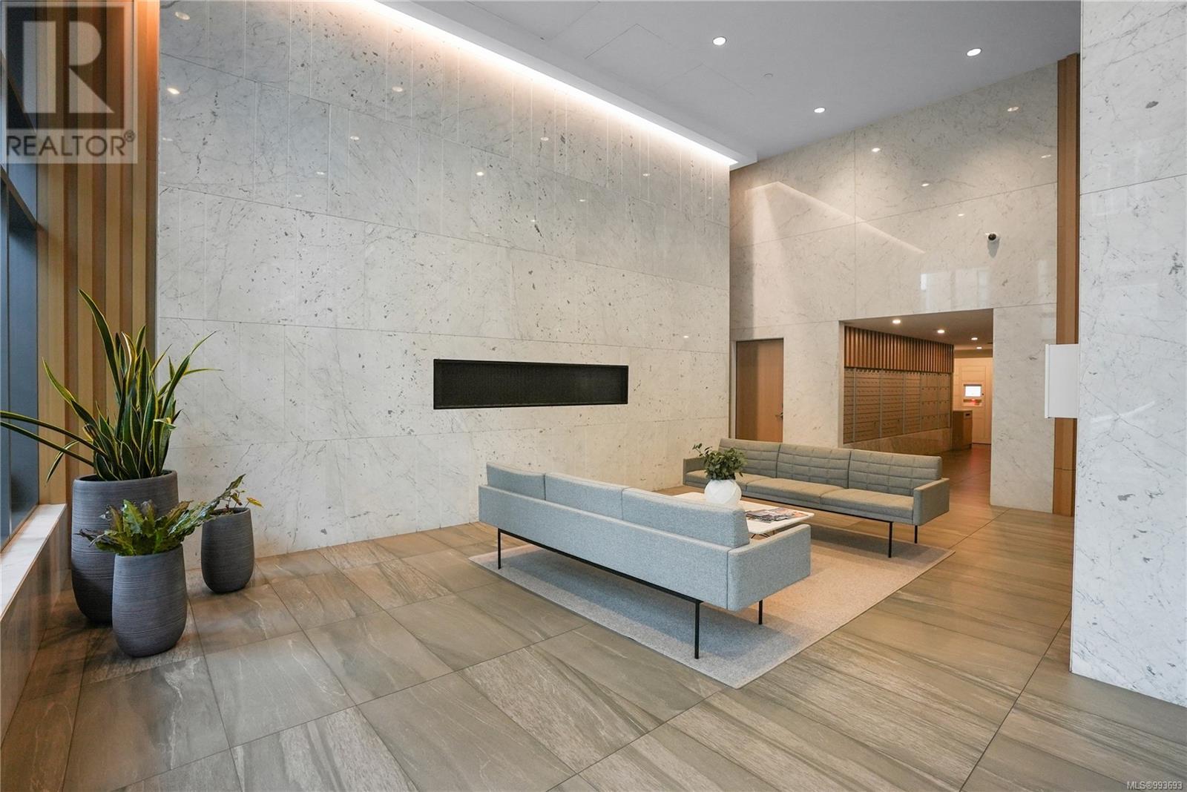405 777 Herald St Victoria, British Columbia V8T 0C7
$544,900Maintenance,
$472 Monthly
Maintenance,
$472 MonthlyLargest 1 bedroom / 1 bathroom floor plan at the “Hudson Place One” with customized luxury flooring and bathroom tile- this beautifully designed unit features wall to wall windows, high ceilings, and a thoughtful floor plan that maximizes space and comfort. The kitchen has a large marble island with seating for four, a gas stovetop, and lots of cabinet space. The custom bathroom exudes spa-like elegance with heated floors. New laminate flooring, in-suite laundry, a walk-in closet, and built-in heating/cooling. Parking stall with roughed-in EV charging, and a storage locker are included. The amenities are: gym, yoga studio, sauna, co-working spaces, guest suite, BBQ area, fire pits, lounge, billiards room, hobby studio, concierge service, evening security, bike storage, and car and dog wash stations. Located within a pet friendly building offering luxury living in on the edge of the vibrant downtown - close to tons of restaurants, events, groceries within walking distance! (id:57557)
Property Details
| MLS® Number | 993693 |
| Property Type | Single Family |
| Neigbourhood | Downtown |
| Community Features | Pets Allowed, Family Oriented |
| Features | Central Location, Irregular Lot Size, Other |
| Parking Space Total | 1 |
| Plan | Eps6126 |
| View Type | City View |
Building
| Bathroom Total | 1 |
| Bedrooms Total | 1 |
| Architectural Style | Westcoast |
| Constructed Date | 2020 |
| Cooling Type | Air Conditioned, Fully Air Conditioned |
| Heating Type | Forced Air, Heat Pump |
| Size Interior | 704 Ft2 |
| Total Finished Area | 645 Sqft |
| Type | Apartment |
Land
| Acreage | No |
| Size Irregular | 704 |
| Size Total | 704 Sqft |
| Size Total Text | 704 Sqft |
| Zoning Description | Ca-59 |
| Zoning Type | Residential/commercial |
Rooms
| Level | Type | Length | Width | Dimensions |
|---|---|---|---|---|
| Main Level | Balcony | 10' x 5' | ||
| Main Level | Bathroom | 8' x 5' | ||
| Main Level | Primary Bedroom | 11' x 12' | ||
| Main Level | Kitchen | 15' x 11' | ||
| Main Level | Living Room | 11' x 10' | ||
| Main Level | Entrance | 4' x 11' |
https://www.realtor.ca/real-estate/28105630/405-777-herald-st-victoria-downtown


