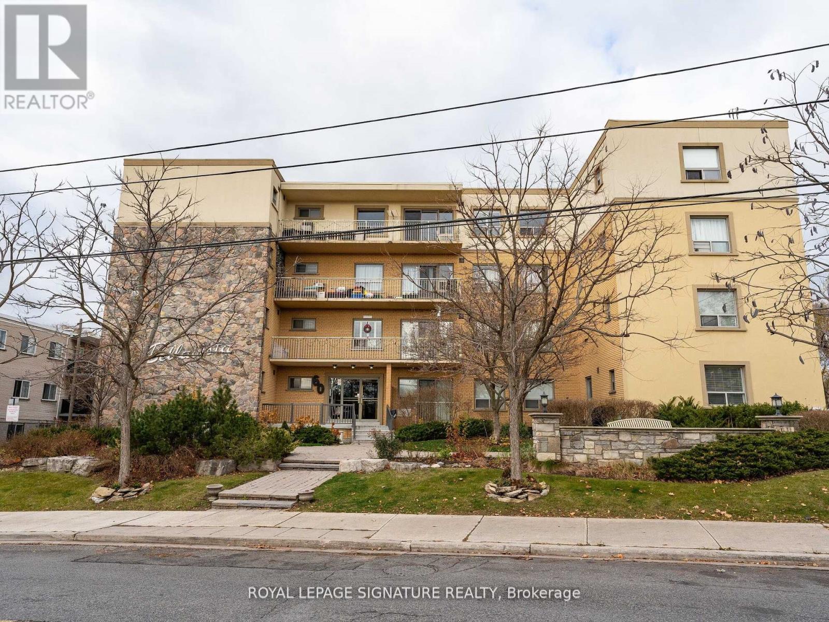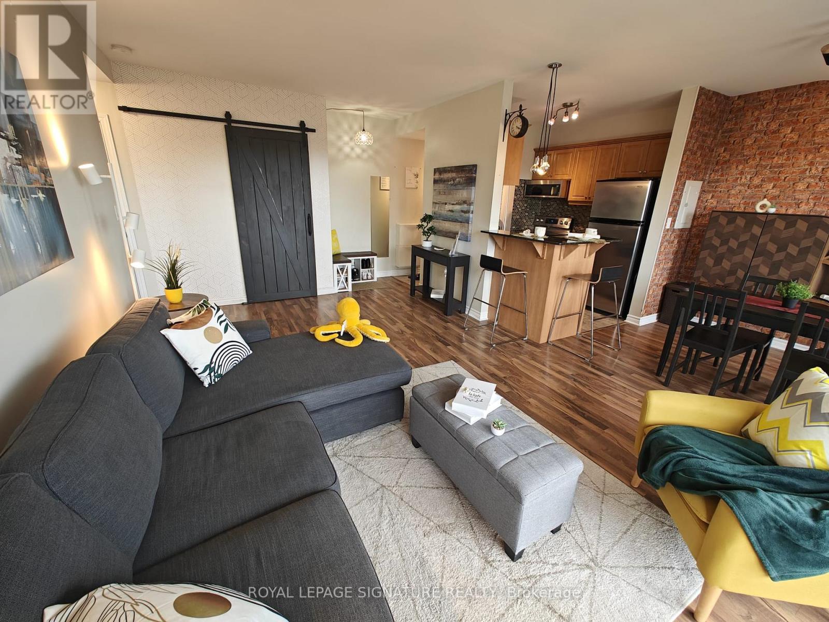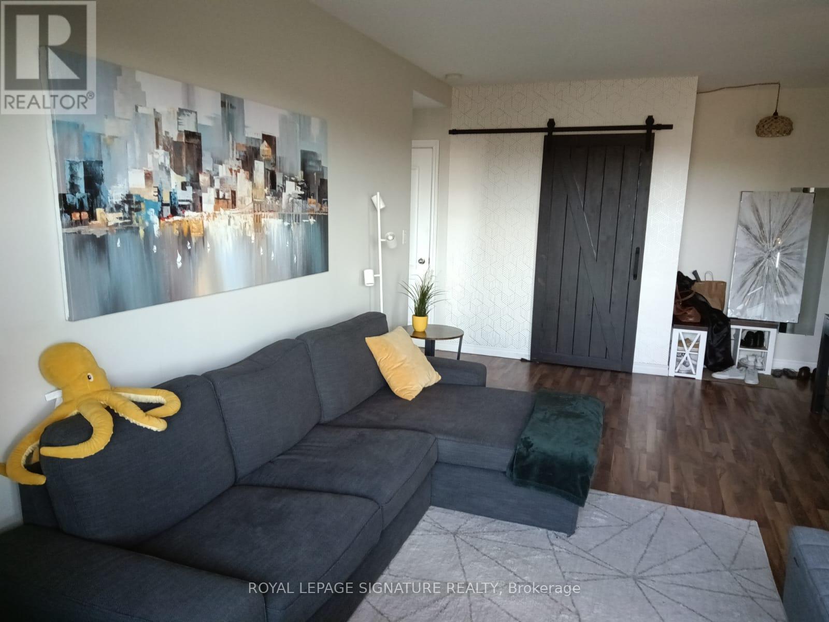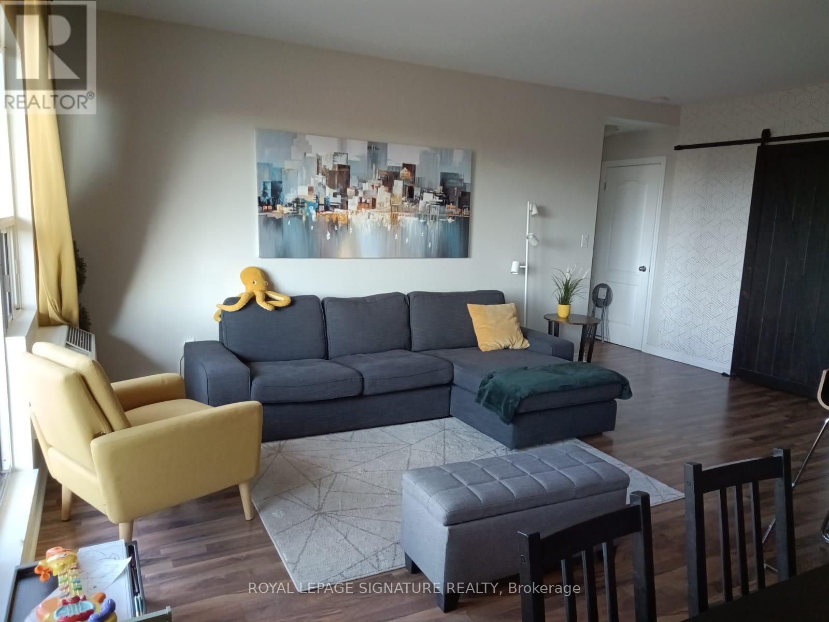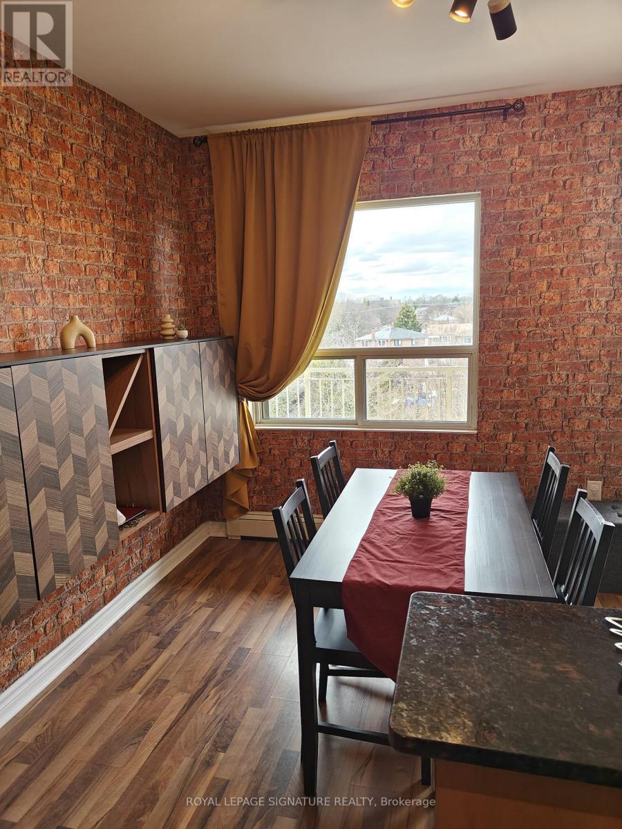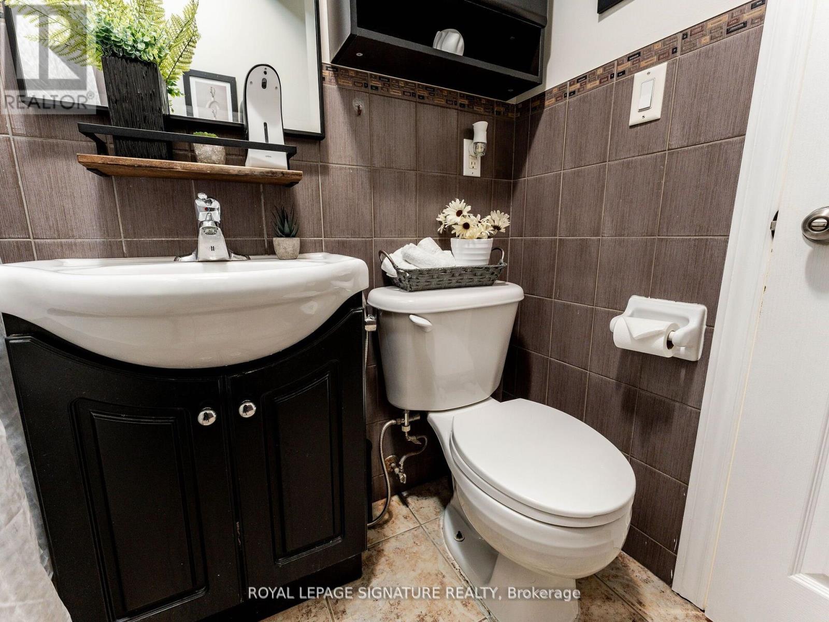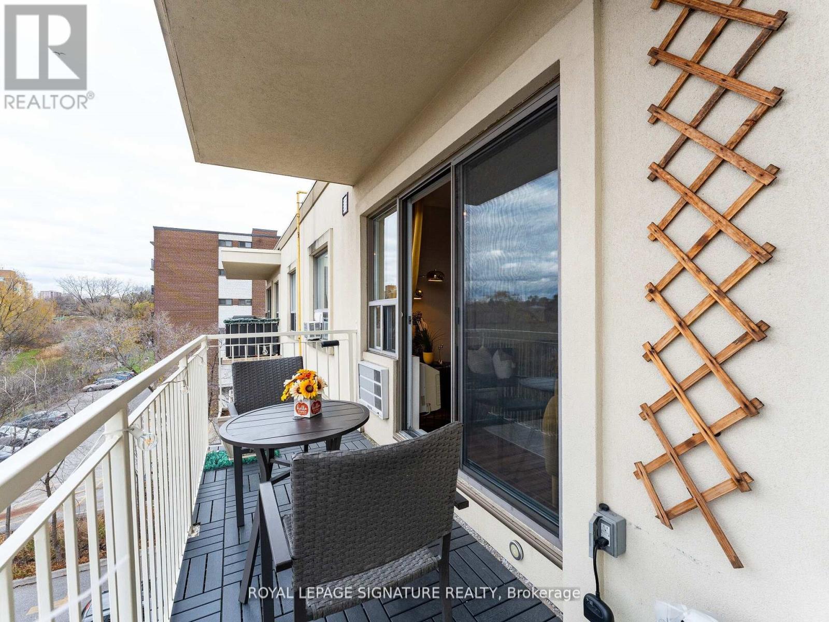404 - 60 Gulliver Road N Toronto, Ontario M6M 2A6
$475,000Maintenance, Heat, Water, Common Area Maintenance, Insurance, Parking
$680.97 Monthly
Maintenance, Heat, Water, Common Area Maintenance, Insurance, Parking
$680.97 MonthlyBright and Spacious One-bedroom Suite in a Boutique Bellavista! With an extra 100 Sqft Private Balcony, BBQ allowed ! Unit Facing North to Scenic Ravine views. Stainless steel appliances, granite countertops and breakfast bar. Large bedroom with generous closet organizer. Only 24 units in the building. Easy Access To Shopping, Day Care, School, Medical Center, and TTC Stop, Lawrence West Subway and Eglinton Crosstown LRT, Parks, Community Centers, etc. too many to mention. Quiet Building with very low turnover. A great place to call Home ! (id:57557)
Property Details
| MLS® Number | W12048325 |
| Property Type | Single Family |
| Neigbourhood | Brookhaven-Amesbury |
| Community Name | Brookhaven-Amesbury |
| Amenities Near By | Hospital, Park, Place Of Worship, Public Transit, Schools |
| Community Features | Pet Restrictions |
| Features | Balcony |
| Parking Space Total | 1 |
| View Type | View |
Building
| Bathroom Total | 1 |
| Bedrooms Above Ground | 1 |
| Bedrooms Total | 1 |
| Age | 51 To 99 Years |
| Amenities | Exercise Centre, Party Room, Visitor Parking, Storage - Locker |
| Appliances | Dishwasher, Dryer, Microwave, Hood Fan, Stove, Washer, Refrigerator |
| Cooling Type | Wall Unit |
| Exterior Finish | Brick |
| Fire Protection | Monitored Alarm |
| Flooring Type | Laminate |
| Foundation Type | Concrete |
| Heating Fuel | Electric |
| Heating Type | Baseboard Heaters |
| Size Interior | 600 - 699 Ft2 |
| Type | Apartment |
Parking
| No Garage |
Land
| Access Type | Public Road |
| Acreage | No |
| Land Amenities | Hospital, Park, Place Of Worship, Public Transit, Schools |
Rooms
| Level | Type | Length | Width | Dimensions |
|---|---|---|---|---|
| Main Level | Dining Room | 5.94 m | 2.99 m | 5.94 m x 2.99 m |
| Main Level | Living Room | 5.33 m | 2.95 m | 5.33 m x 2.95 m |
| Main Level | Kitchen | 2.64 m | 2.43 m | 2.64 m x 2.43 m |
| Main Level | Primary Bedroom | 5.69 m | 4.39 m | 5.69 m x 4.39 m |
| Main Level | Bathroom | 2.03 m | 2.15 m | 2.03 m x 2.15 m |

