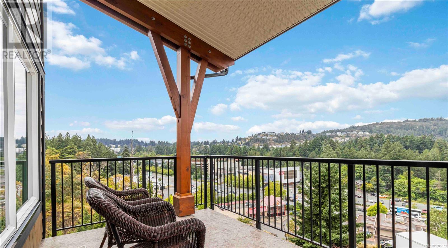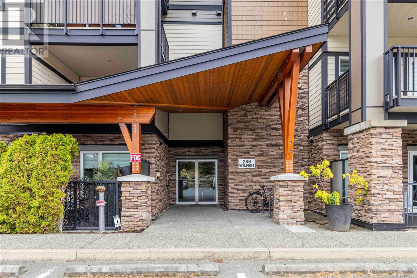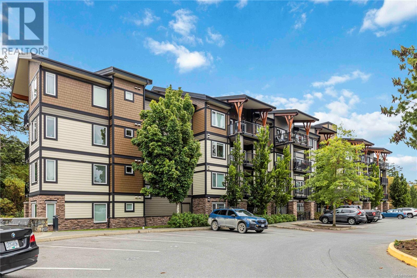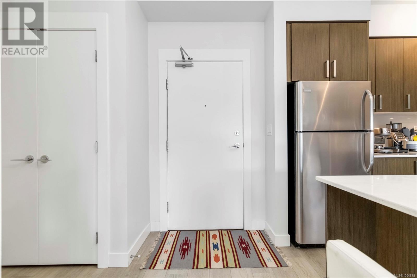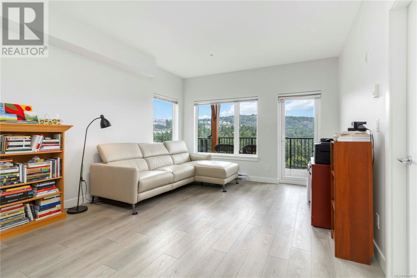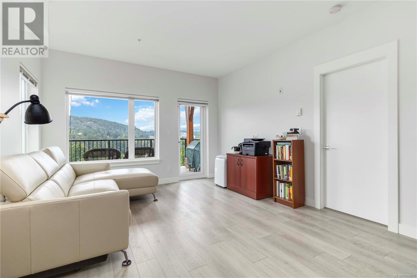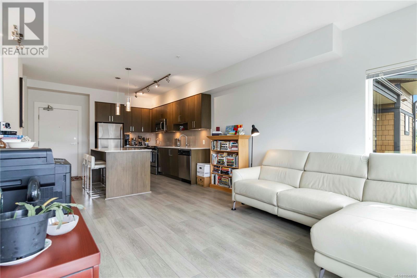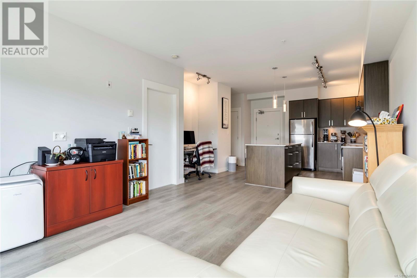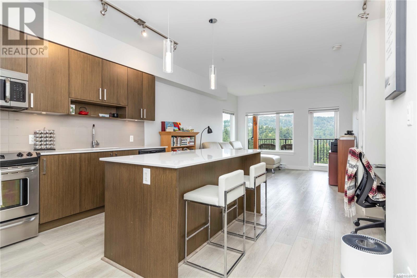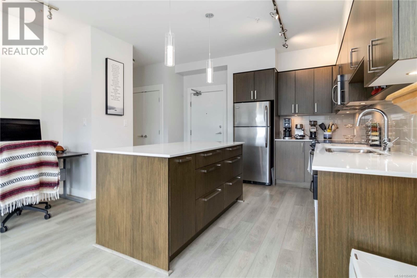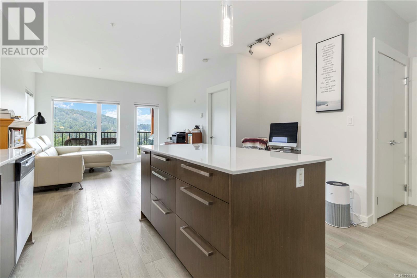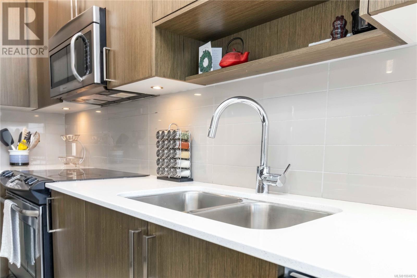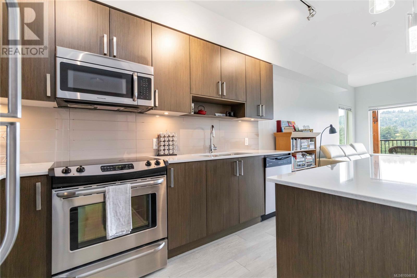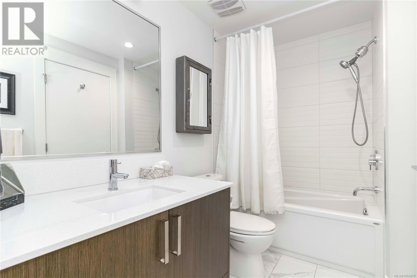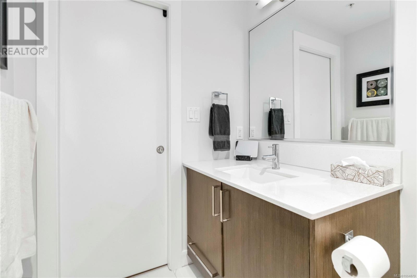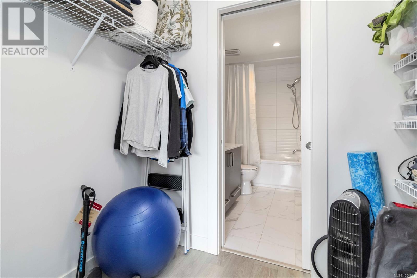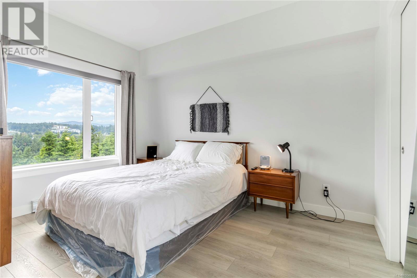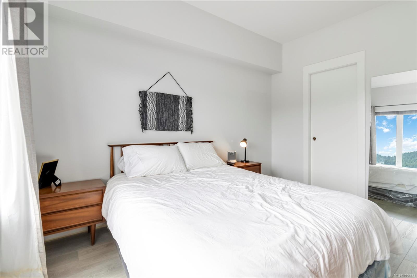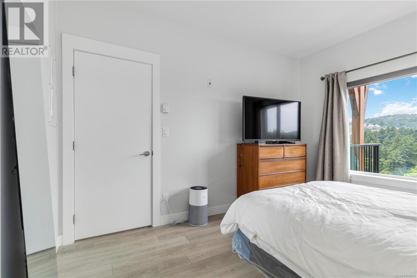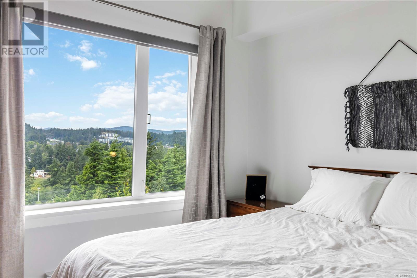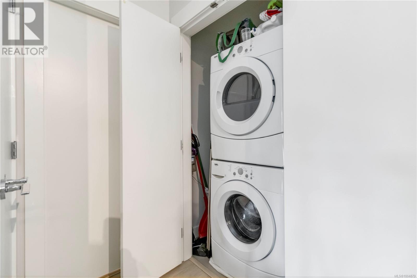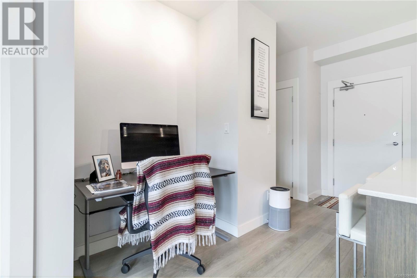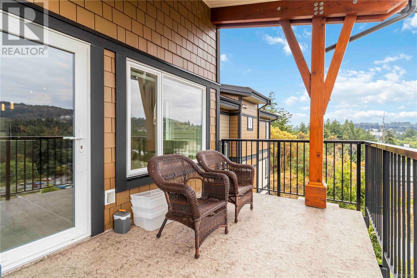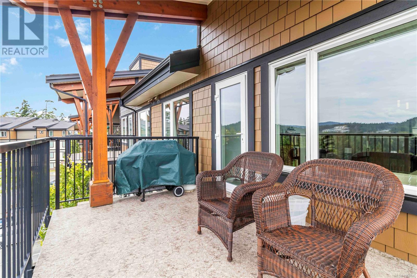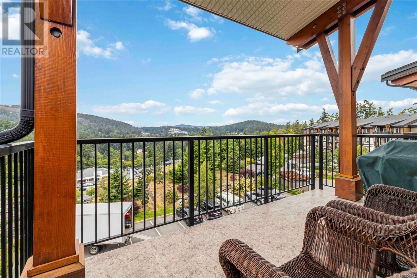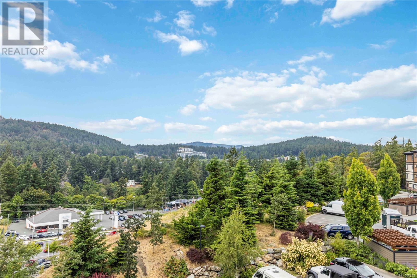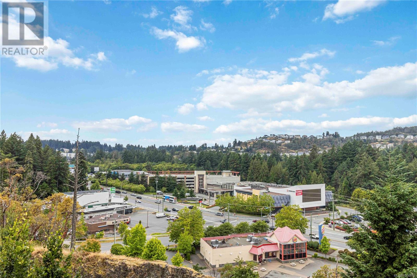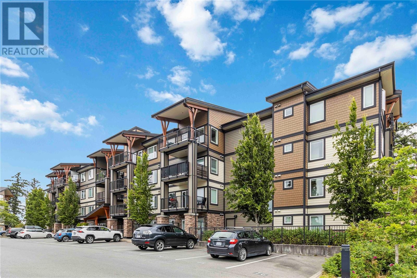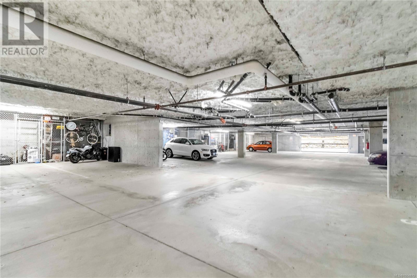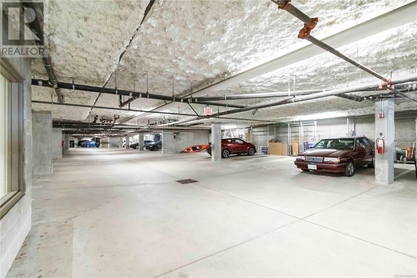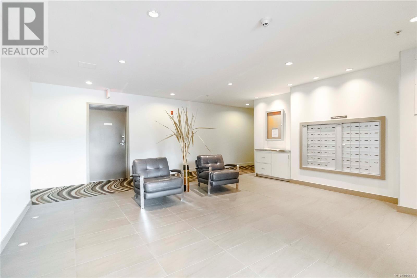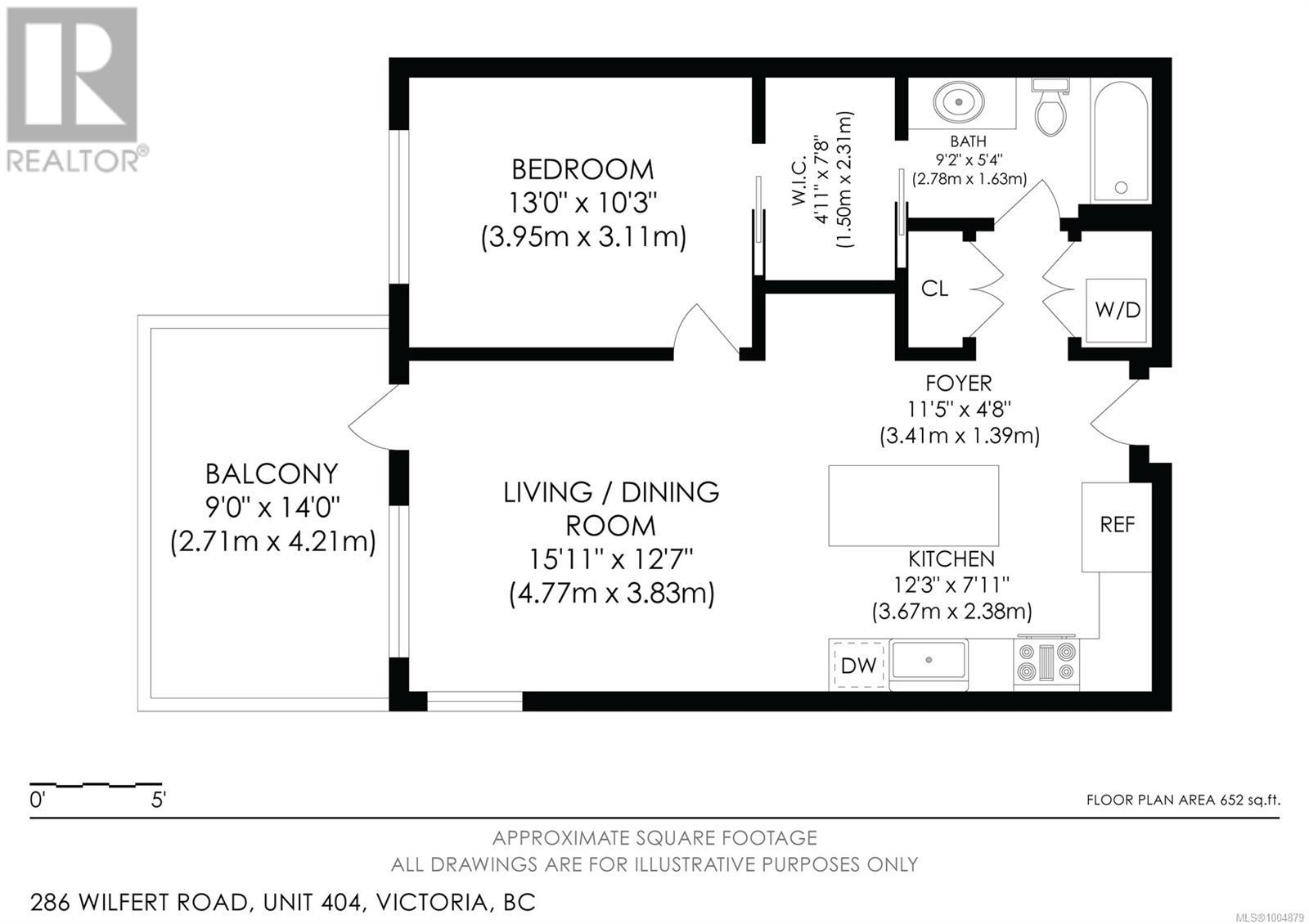404 286 Wilfert Rd View Royal, British Columbia V9C 0H6
$529,900Maintenance,
$375 Monthly
Maintenance,
$375 MonthlyTOP FLOOR CORNER UNIT with VIEWS facing West. LARGE 1 Bedroom, 1 Bathroom updated condo features an open concept layout. Notable features include: Recently updated Floors, Paint and bathroom tile, Gourmet kitchen large island, beautiful quartz counters, tiled backsplash & stainless steel appliances. Large bedroom with walk-in closet. Top Floor, corner unit with an office/work from home nook, soaring 9ft ceilings, and in-suite laundry. Sun drenched afternoon patio for your BBQ. Parking + storage locker and pets. The COHO is a popular building and ready for you to move in! Book a showing today! (id:57557)
Property Details
| MLS® Number | 1004879 |
| Property Type | Single Family |
| Neigbourhood | Six Mile |
| Community Name | Coho |
| Community Features | Pets Allowed With Restrictions, Family Oriented |
| Features | Wooded Area, Irregular Lot Size |
| Parking Space Total | 1 |
| Plan | Eps965 |
| View Type | Mountain View |
Building
| Bathroom Total | 1 |
| Bedrooms Total | 1 |
| Architectural Style | Westcoast |
| Constructed Date | 2012 |
| Cooling Type | None |
| Heating Fuel | Electric |
| Heating Type | Baseboard Heaters |
| Size Interior | 774 Ft2 |
| Total Finished Area | 645 Sqft |
| Type | Apartment |
Land
| Acreage | No |
| Size Irregular | 645 |
| Size Total | 645 Sqft |
| Size Total Text | 645 Sqft |
| Zoning Description | Cd-4 |
| Zoning Type | Multi-family |
Rooms
| Level | Type | Length | Width | Dimensions |
|---|---|---|---|---|
| Main Level | Kitchen | 12 ft | 8 ft | 12 ft x 8 ft |
| Main Level | Bathroom | 4-Piece | ||
| Main Level | Primary Bedroom | 12 ft | 10 ft | 12 ft x 10 ft |
| Main Level | Balcony | 14 ft | 9 ft | 14 ft x 9 ft |
https://www.realtor.ca/real-estate/28530384/404-286-wilfert-rd-view-royal-six-mile

