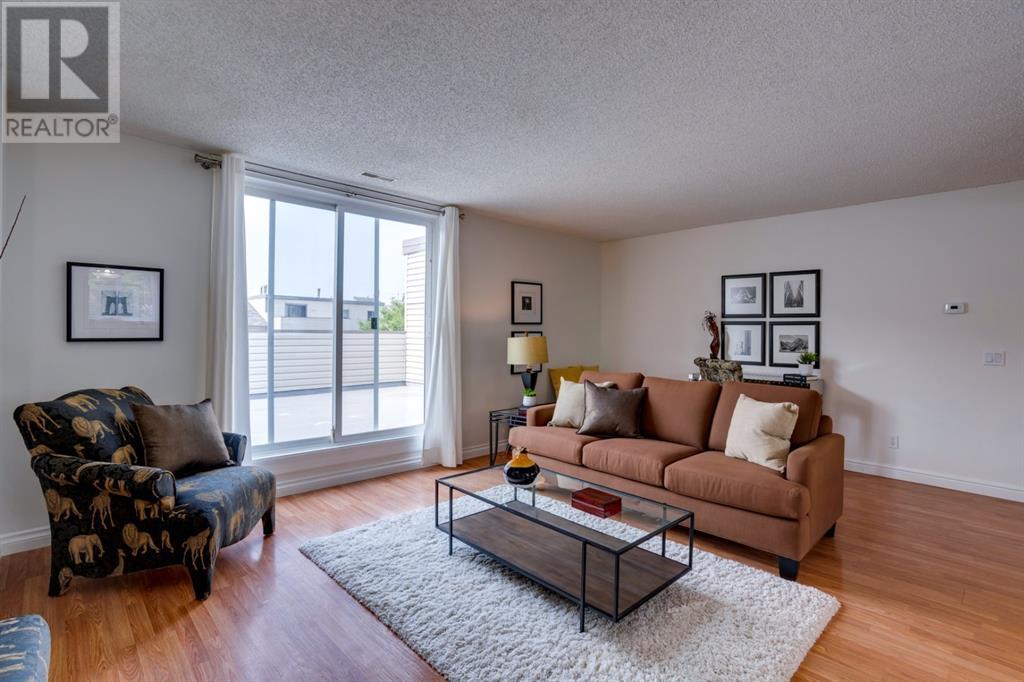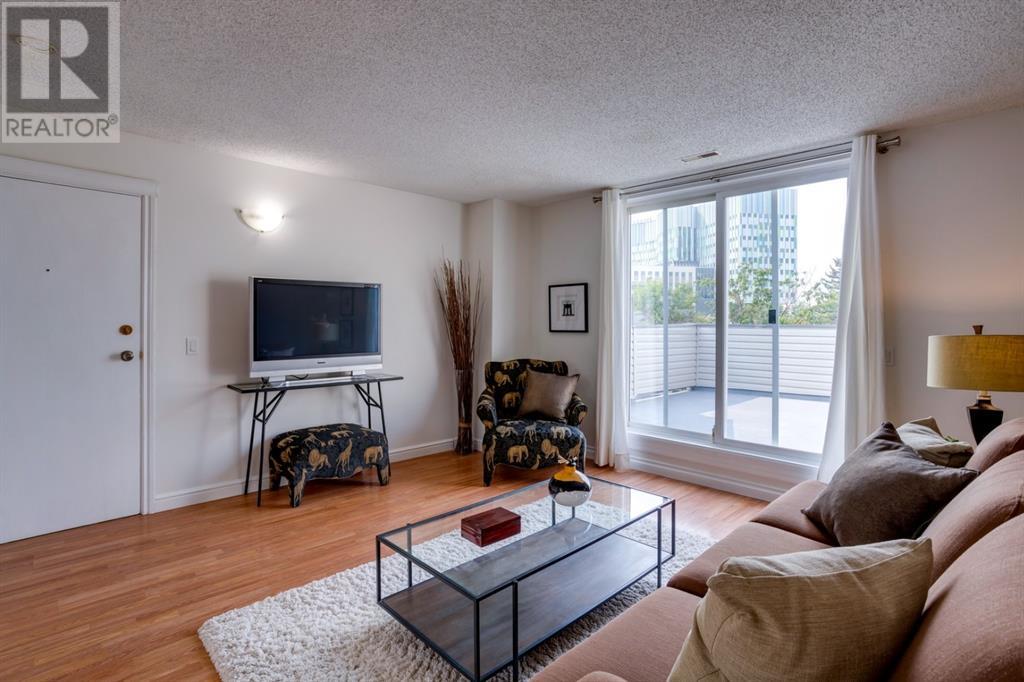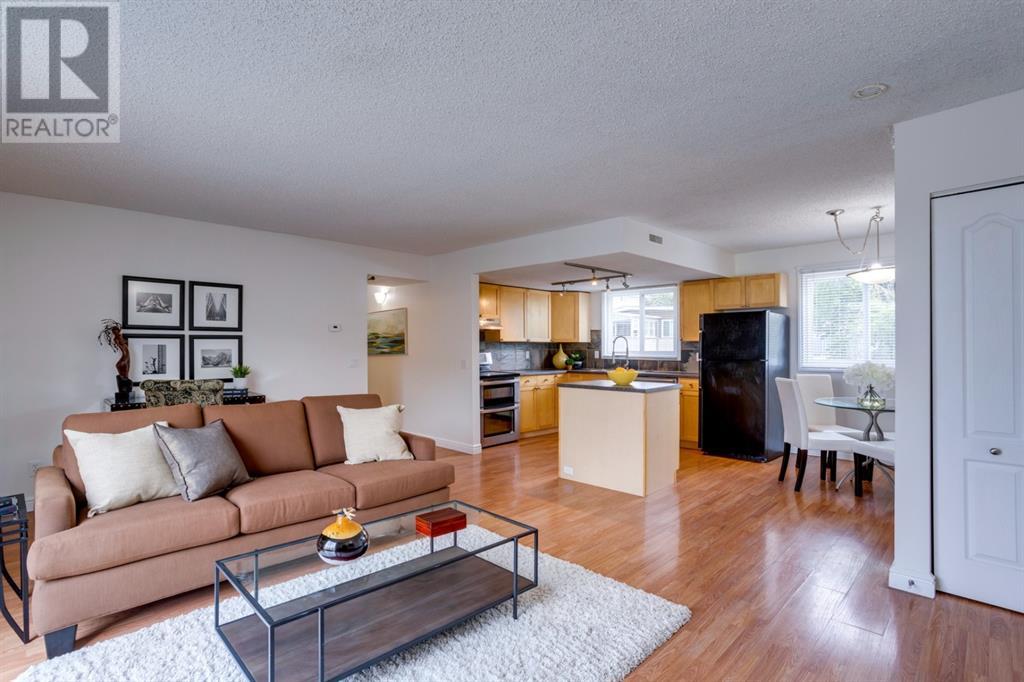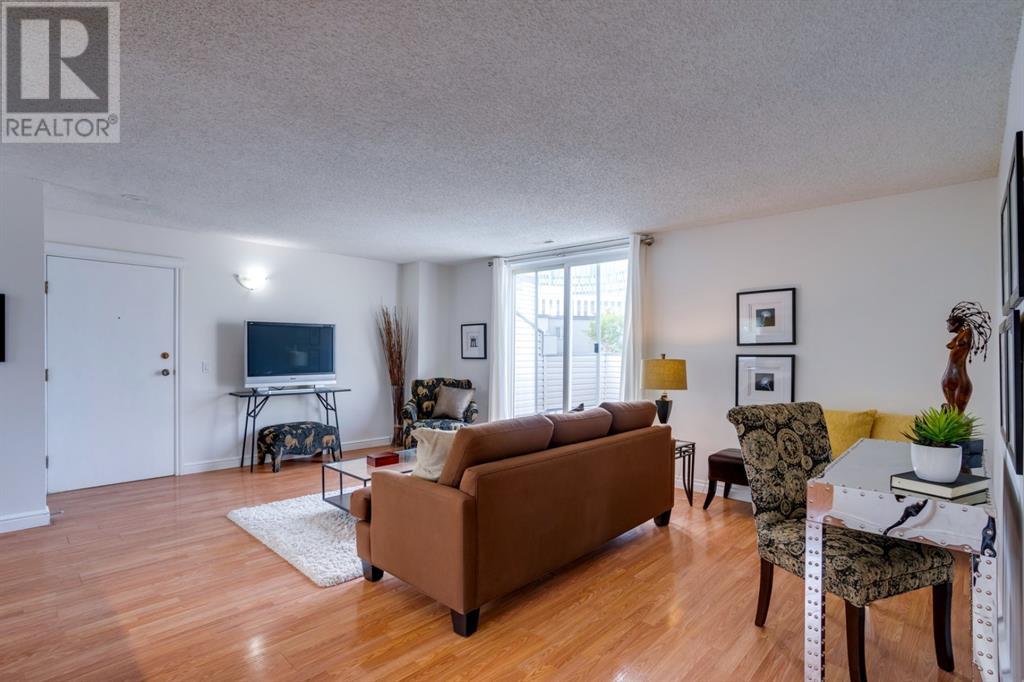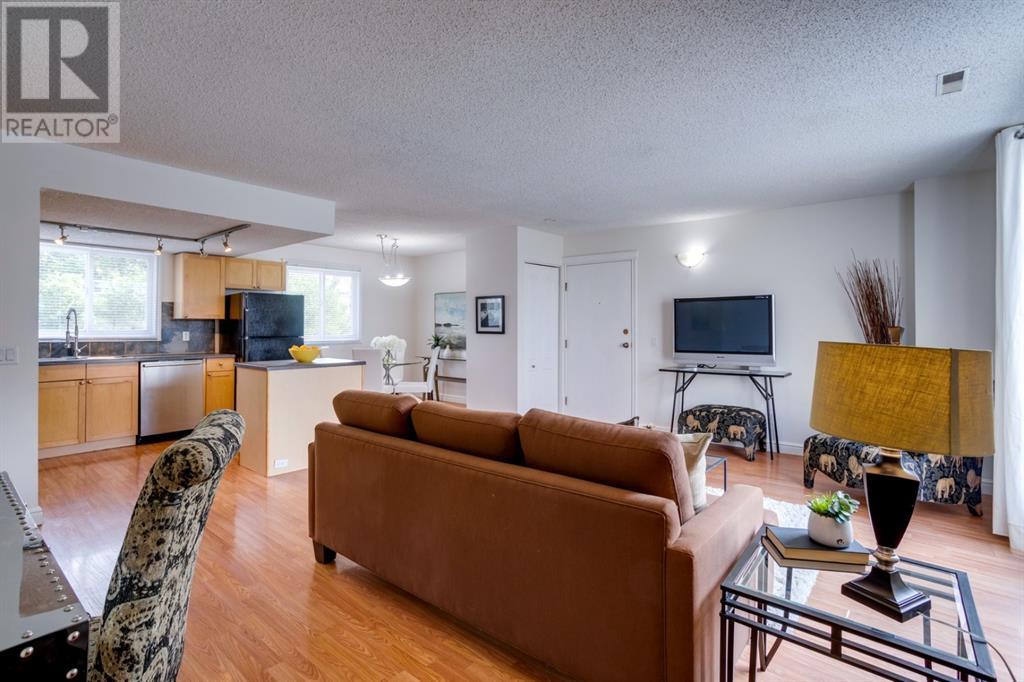403, 1540 29 Street Nw Calgary, Alberta T2N 4M1
$349,900Maintenance, Common Area Maintenance, Insurance, Ground Maintenance, Property Management, Reserve Fund Contributions
$673.60 Monthly
Maintenance, Common Area Maintenance, Insurance, Ground Maintenance, Property Management, Reserve Fund Contributions
$673.60 Monthly****OPEN HOUSE - SUNDAY JULY 20 FROM 2:00 PM - 4:00 PM AT UNIT 403 AT 1540 29 STREET NW**** Amazing space in this 3 bedroom plus den top floor single level corner unit. Very quiet location with a huge west facing private deck. There are 2 covered side by side parking stalls included right outside your front door plus lots of visitor parking available. Spacious rooms throughout with a huge living room open to an island kitchen & bright sunny nook. Upgraded windows & low maintenance laminate flooring throughout. Generous sized bedrooms including a king sized master plus 2 queen sized bedrooms. The den is conveniently located close to the front entrance. Lots of well organized closet space plus full sized en-suite laundry. Conveniently located close to the Foothills Hospital, the new Cancer Centre, the Children's Hospital, U of C & SAIT. Easy access to downtown, the river path system or a quick escape to the mountains. Short walk to transit. Well maintained complex with a substantially upgraded exterior & a substantial reserve fund. Vacant, easy to show & available for quick possession. (id:57557)
Property Details
| MLS® Number | A2231896 |
| Property Type | Single Family |
| Community Name | St Andrews Heights |
| Amenities Near By | Park, Playground, Schools, Shopping |
| Community Features | Pets Allowed With Restrictions |
| Features | Closet Organizers, No Smoking Home, Parking |
| Parking Space Total | 2 |
| Plan | 7910445 |
Building
| Bathroom Total | 1 |
| Bedrooms Above Ground | 3 |
| Bedrooms Total | 3 |
| Appliances | Washer, Refrigerator, Dishwasher, Stove, Dryer, Hood Fan, Window Coverings |
| Architectural Style | Bungalow |
| Basement Type | None |
| Constructed Date | 1978 |
| Construction Style Attachment | Attached |
| Cooling Type | None |
| Exterior Finish | Stucco, Vinyl Siding |
| Flooring Type | Laminate, Slate |
| Foundation Type | None |
| Heating Fuel | Natural Gas |
| Heating Type | Forced Air |
| Stories Total | 1 |
| Size Interior | 1,220 Ft2 |
| Total Finished Area | 1220 Sqft |
| Type | Row / Townhouse |
Parking
| Carport | |
| Covered |
Land
| Acreage | No |
| Fence Type | Not Fenced |
| Land Amenities | Park, Playground, Schools, Shopping |
| Landscape Features | Landscaped |
| Size Total Text | Unknown |
| Zoning Description | M-c1 D75 |
Rooms
| Level | Type | Length | Width | Dimensions |
|---|---|---|---|---|
| Main Level | Living Room | 19.00 Ft x 10.50 Ft | ||
| Main Level | Dining Room | 9.17 Ft x 7.67 Ft | ||
| Main Level | Kitchen | 10.17 Ft x 8.83 Ft | ||
| Main Level | Den | 8.33 Ft x 6.67 Ft | ||
| Main Level | Primary Bedroom | 12.83 Ft x 10.67 Ft | ||
| Main Level | Bedroom | 13.67 Ft x 8.50 Ft | ||
| Main Level | Bedroom | 11.83 Ft x 9.00 Ft | ||
| Main Level | Foyer | 7.00 Ft x 3.50 Ft | ||
| Main Level | Laundry Room | 5.00 Ft x 3.00 Ft | ||
| Main Level | Furnace | 9.83 Ft x 4.83 Ft | ||
| Main Level | 5pc Bathroom | Measurements not available |
https://www.realtor.ca/real-estate/28505566/403-1540-29-street-nw-calgary-st-andrews-heights

