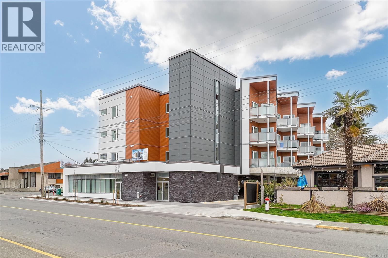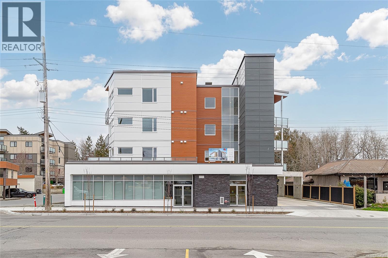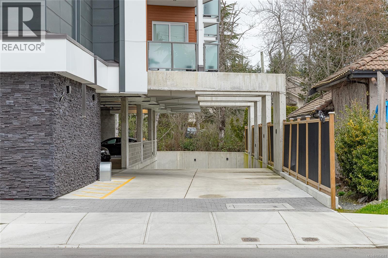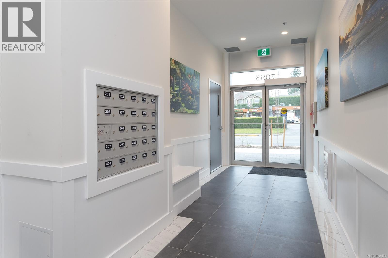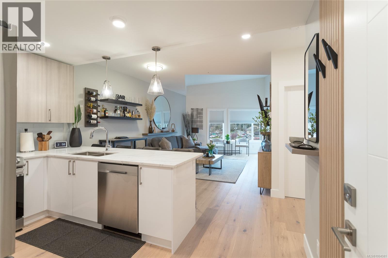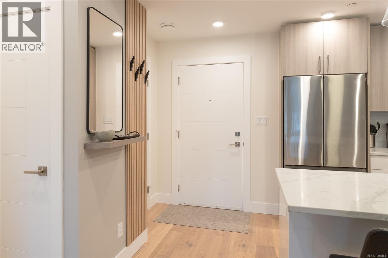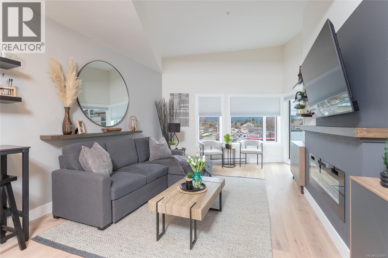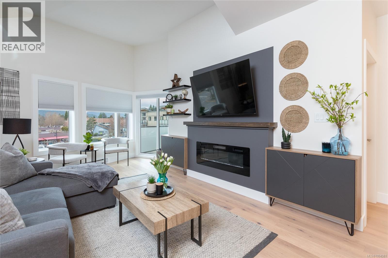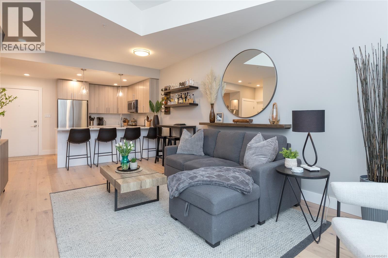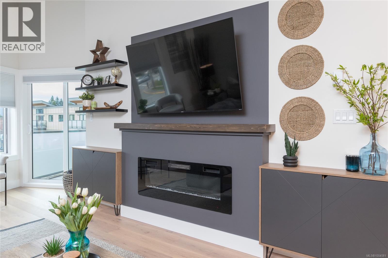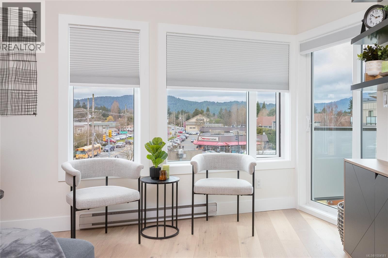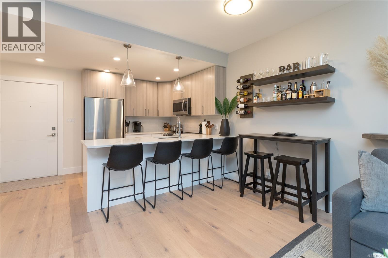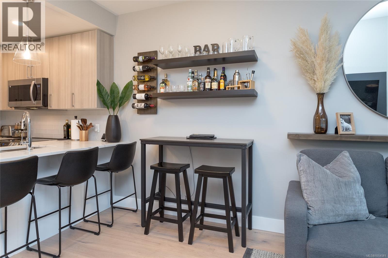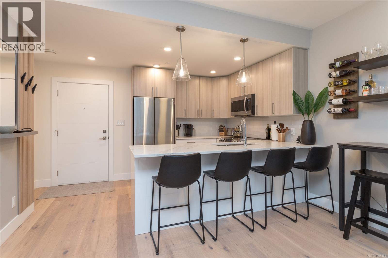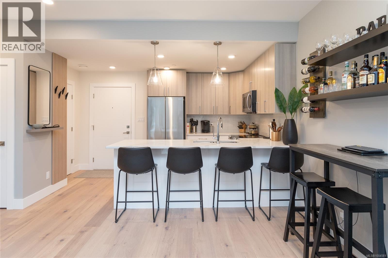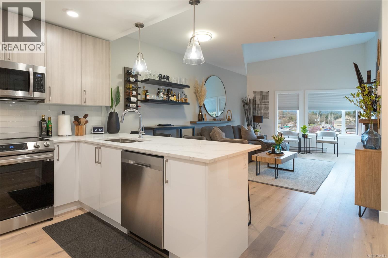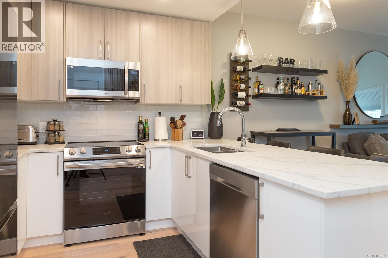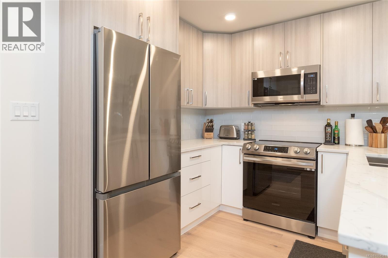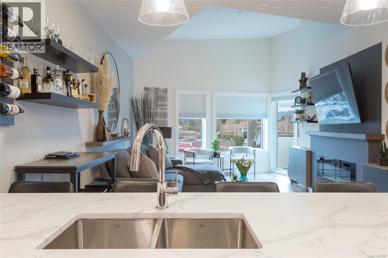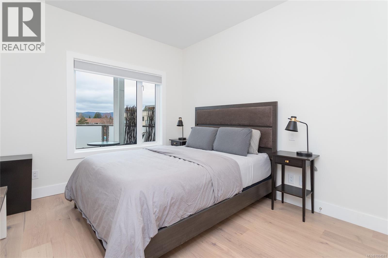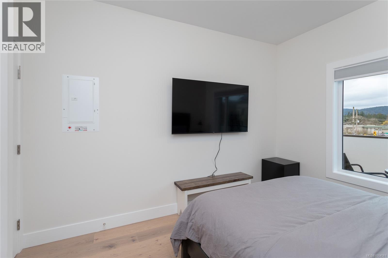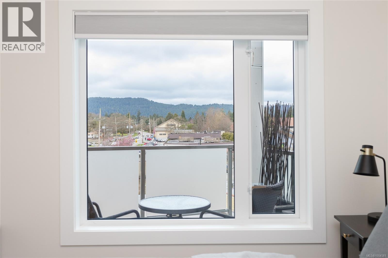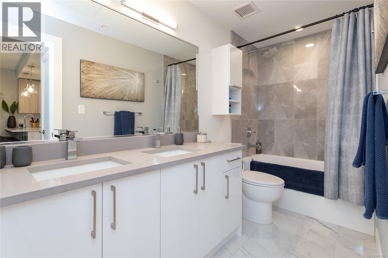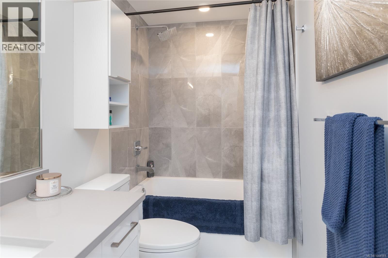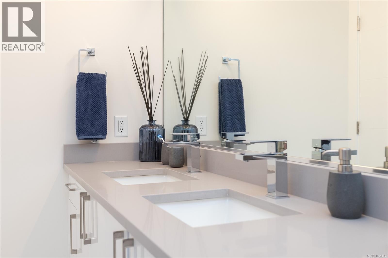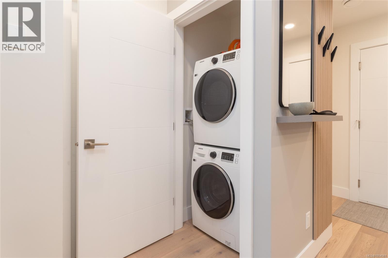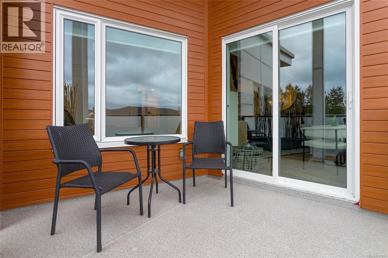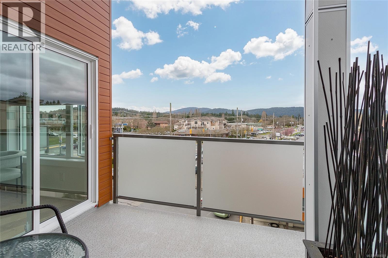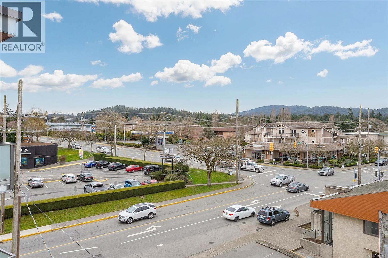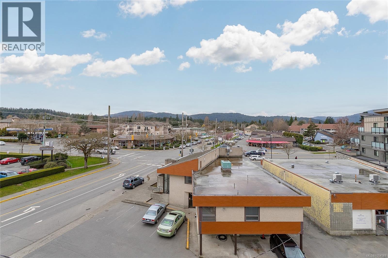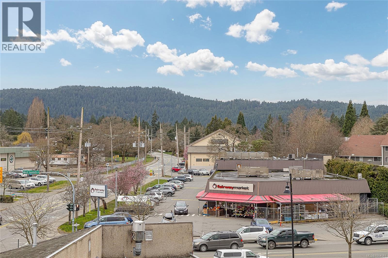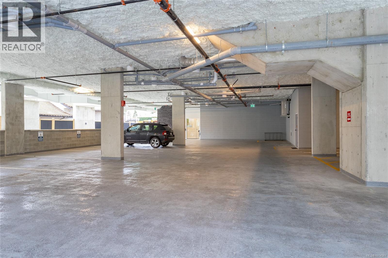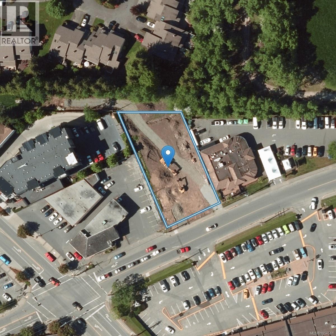402 7098 Wallace Dr Central Saanich, British Columbia V8M 1G9
$584,999Maintenance,
$313 Monthly
Maintenance,
$313 MonthlyTop-floor living in the heart of Brentwood Bay! This spacious 1-bed, 1-bath suite offers vaulted ceilings, hardwood floors, quartz countertops, in-suite laundry, and a large west-facing balcony to catch the evening sun. You’ll be sure to be impressed by the custom designer touches throughout. Thoughtfully designed, The Wallace is a modern, energy-modelled building with superior soundproofing, secure underground parking, storage locker, and shared EV charger. Pets and rentals welcome. Enjoy scenic seaside trails, local dining, spa services, markets, and marinas—all just steps away. With the balance of the 2-5-10 warranty remaining, this is low-maintenance, stylish living in a walkable coastal community. (id:57557)
Property Details
| MLS® Number | 1004581 |
| Property Type | Single Family |
| Neigbourhood | Brentwood Bay |
| Community Features | Pets Allowed, Family Oriented |
| Features | Private Setting, Other |
| Parking Space Total | 1 |
| Plan | Eps8343 |
Building
| Bathroom Total | 1 |
| Bedrooms Total | 1 |
| Constructed Date | 2023 |
| Cooling Type | None |
| Fireplace Present | Yes |
| Fireplace Total | 1 |
| Heating Type | Baseboard Heaters |
| Size Interior | 647 Ft2 |
| Total Finished Area | 647 Sqft |
| Type | Apartment |
Land
| Acreage | No |
| Size Irregular | 647 |
| Size Total | 647 Sqft |
| Size Total Text | 647 Sqft |
| Zoning Type | Multi-family |
Rooms
| Level | Type | Length | Width | Dimensions |
|---|---|---|---|---|
| Main Level | Balcony | 7 ft | 11 ft | 7 ft x 11 ft |
| Main Level | Bedroom | 10 ft | 11 ft | 10 ft x 11 ft |
| Main Level | Living Room | 12 ft | 15 ft | 12 ft x 15 ft |
| Main Level | Dining Room | 12 ft | 7 ft | 12 ft x 7 ft |
| Main Level | Bathroom | 5-Piece | ||
| Main Level | Kitchen | 9 ft | 9 ft | 9 ft x 9 ft |
| Main Level | Entrance | 6 ft | 4 ft | 6 ft x 4 ft |
https://www.realtor.ca/real-estate/28516431/402-7098-wallace-dr-central-saanich-brentwood-bay

