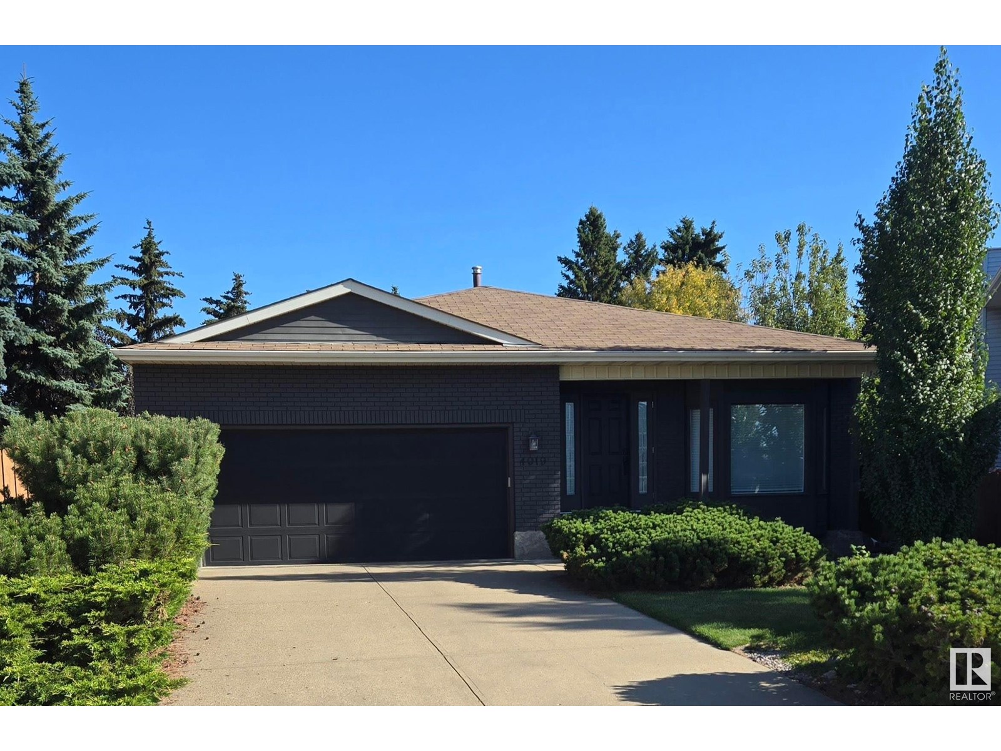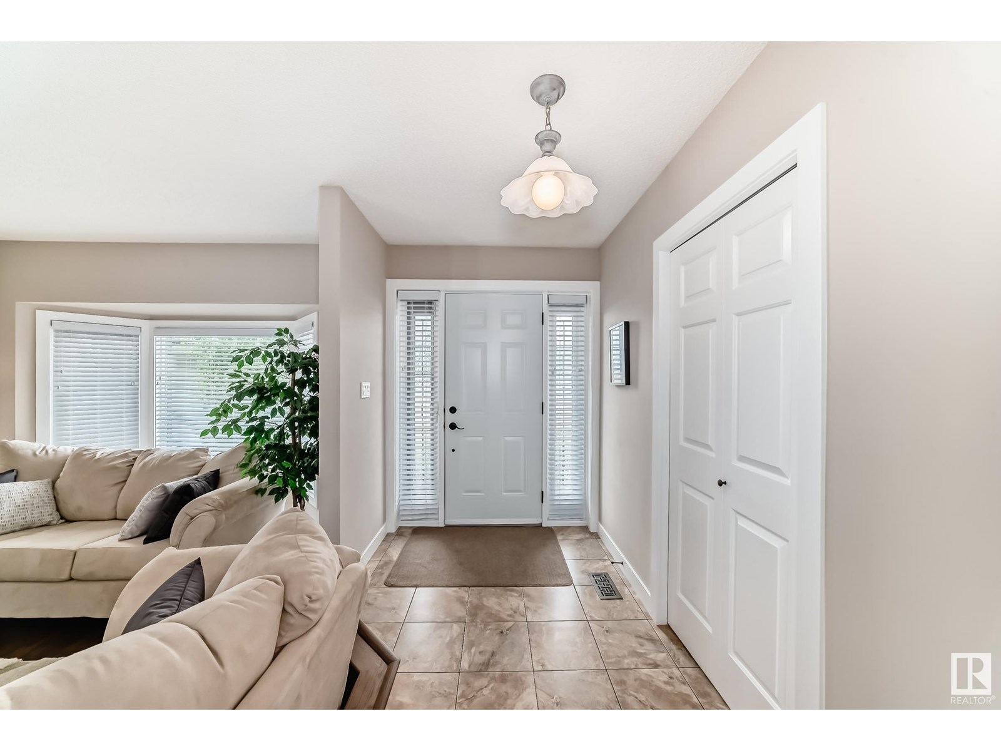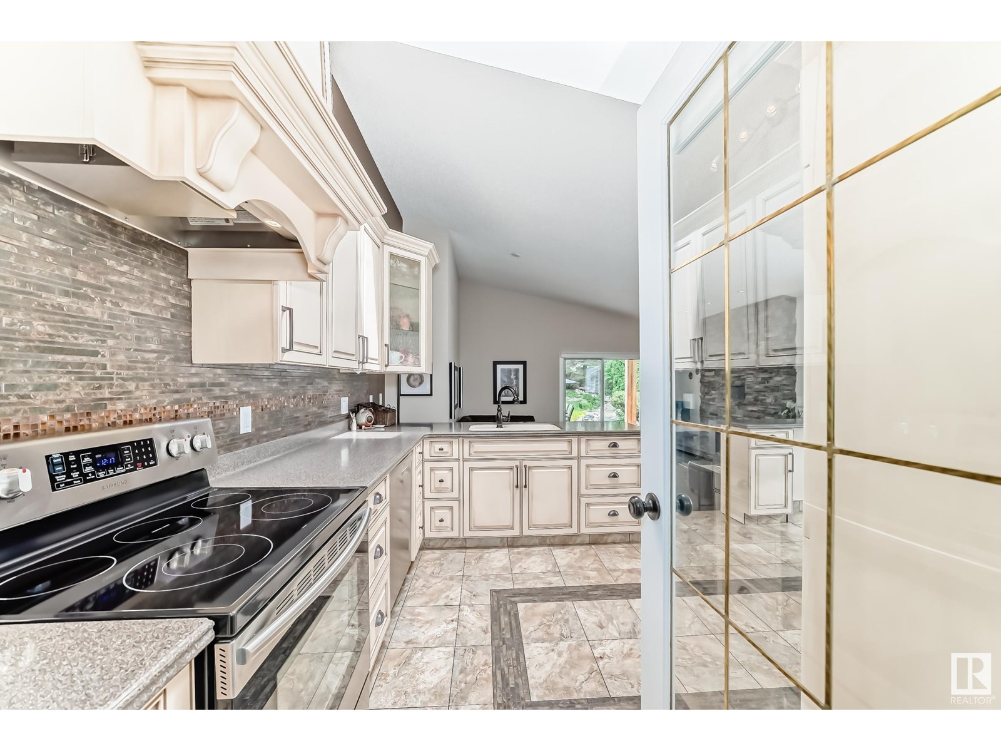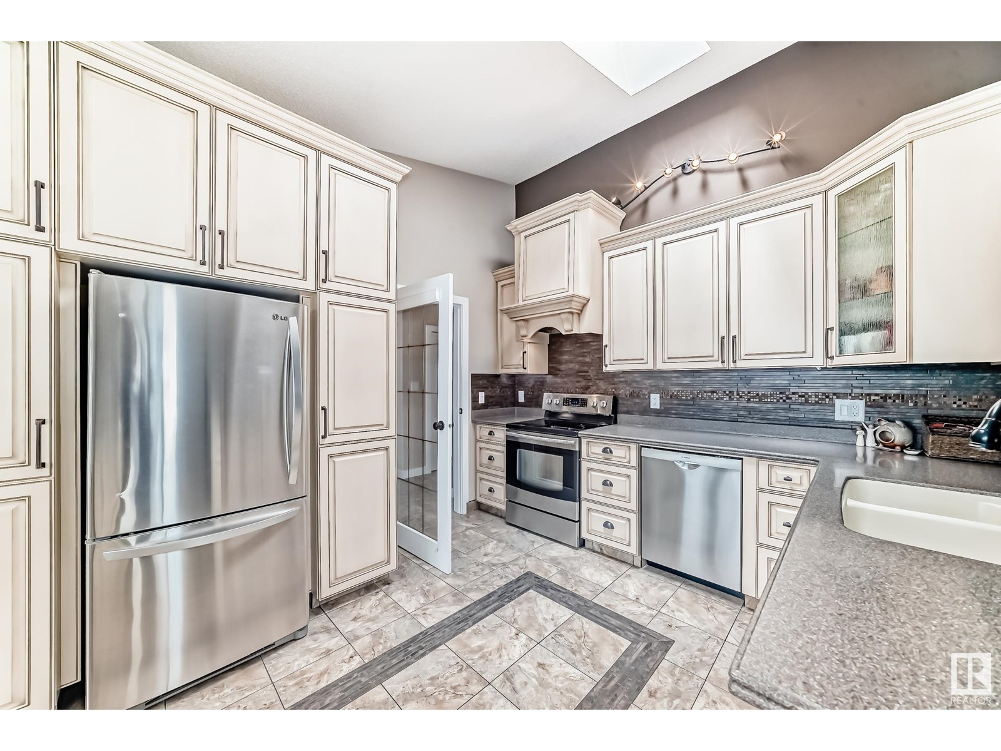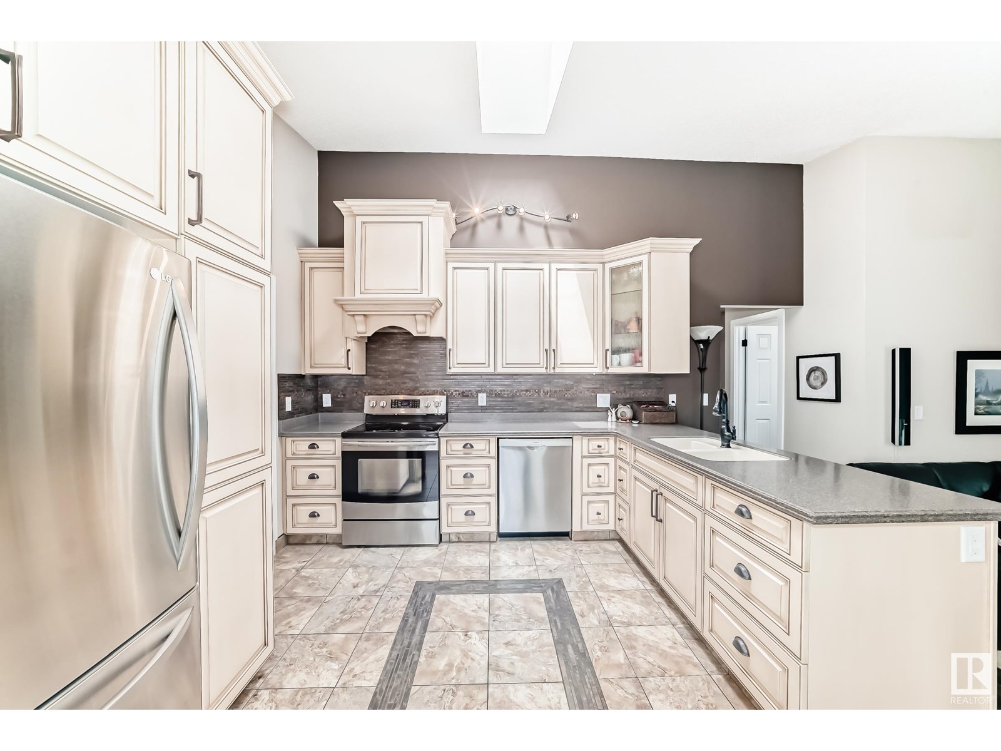4 Bedroom
3 Bathroom
1,652 ft2
Bungalow
Fireplace
Central Air Conditioning
Forced Air
$619,900
Terrific 1650sf+ 4bed/3bath renovated Bungalow in quiet cul-de-sac location. The Entry Foyer opens to the Formal LR & DR. The Kitchen has a Vaulted ceiling, skylight, custom 36” upper cabinets, soft close drawers, pantry w/pull-out shelves, unique corner cabinet storage, Corian counter tops, ceramic tile backsplash, floor tile w/inset & opens to the Family Room w/gas FP, built-in speakers. Patio doors lead to a huge yard boasting 1000sqm+ lot, landscape wall w/garden space, fire pit, water feature, cedar (top)deck, BBQ gas outlet, 2 stone patios & mature trees for privacy. Primary bedroom has 3pc ensuite & large closet. Mainfloor has a 4pc main bath, laundry with storage & 2 more bedrooms. The basement uses DryBarrier subfloor panels & features a 2nd family room, wet bar w/fridge, 4th bedroom, ample Flex space and extra storage. Roof shingles(2016), AC(2019),weeping tile & sump well(2018)+new pump(2025). Large insulated Garage with drainage grates & dry well, storage cabinets. Move-in Ready!! (id:57557)
Property Details
|
MLS® Number
|
E4444072 |
|
Property Type
|
Single Family |
|
Neigbourhood
|
Duggan |
|
Amenities Near By
|
Schools, Shopping |
|
Features
|
Cul-de-sac, Wet Bar, Closet Organizers, No Animal Home, No Smoking Home, Skylight |
|
Parking Space Total
|
4 |
|
Structure
|
Deck, Fire Pit, Patio(s) |
Building
|
Bathroom Total
|
3 |
|
Bedrooms Total
|
4 |
|
Amenities
|
Vinyl Windows |
|
Appliances
|
Alarm System, Dishwasher, Dryer, Garage Door Opener Remote(s), Garage Door Opener, Garburator, Hood Fan, Microwave, Storage Shed, Stove, Washer, Window Coverings, Refrigerator |
|
Architectural Style
|
Bungalow |
|
Basement Development
|
Finished |
|
Basement Type
|
Full (finished) |
|
Constructed Date
|
1985 |
|
Construction Style Attachment
|
Detached |
|
Cooling Type
|
Central Air Conditioning |
|
Fire Protection
|
Smoke Detectors |
|
Fireplace Fuel
|
Gas |
|
Fireplace Present
|
Yes |
|
Fireplace Type
|
Insert |
|
Heating Type
|
Forced Air |
|
Stories Total
|
1 |
|
Size Interior
|
1,652 Ft2 |
|
Type
|
House |
Parking
Land
|
Acreage
|
No |
|
Fence Type
|
Fence |
|
Land Amenities
|
Schools, Shopping |
|
Size Irregular
|
1017.65 |
|
Size Total
|
1017.65 M2 |
|
Size Total Text
|
1017.65 M2 |
Rooms
| Level |
Type |
Length |
Width |
Dimensions |
|
Basement |
Bedroom 4 |
4.7 m |
3.24 m |
4.7 m x 3.24 m |
|
Basement |
Storage |
3.68 m |
4.76 m |
3.68 m x 4.76 m |
|
Main Level |
Living Room |
3.91 m |
3.41 m |
3.91 m x 3.41 m |
|
Main Level |
Dining Room |
2.81 m |
3.32 m |
2.81 m x 3.32 m |
|
Main Level |
Kitchen |
3.35 m |
5.25 m |
3.35 m x 5.25 m |
|
Main Level |
Family Room |
4.04 m |
4.66 m |
4.04 m x 4.66 m |
|
Main Level |
Primary Bedroom |
4.47 m |
4.04 m |
4.47 m x 4.04 m |
|
Main Level |
Bedroom 2 |
3.29 m |
2.97 m |
3.29 m x 2.97 m |
|
Main Level |
Bedroom 3 |
3.29 m |
2.97 m |
3.29 m x 2.97 m |
|
Main Level |
Laundry Room |
1.53 m |
1.01 m |
1.53 m x 1.01 m |
https://www.realtor.ca/real-estate/28515485/4019-104-st-nw-edmonton-duggan

