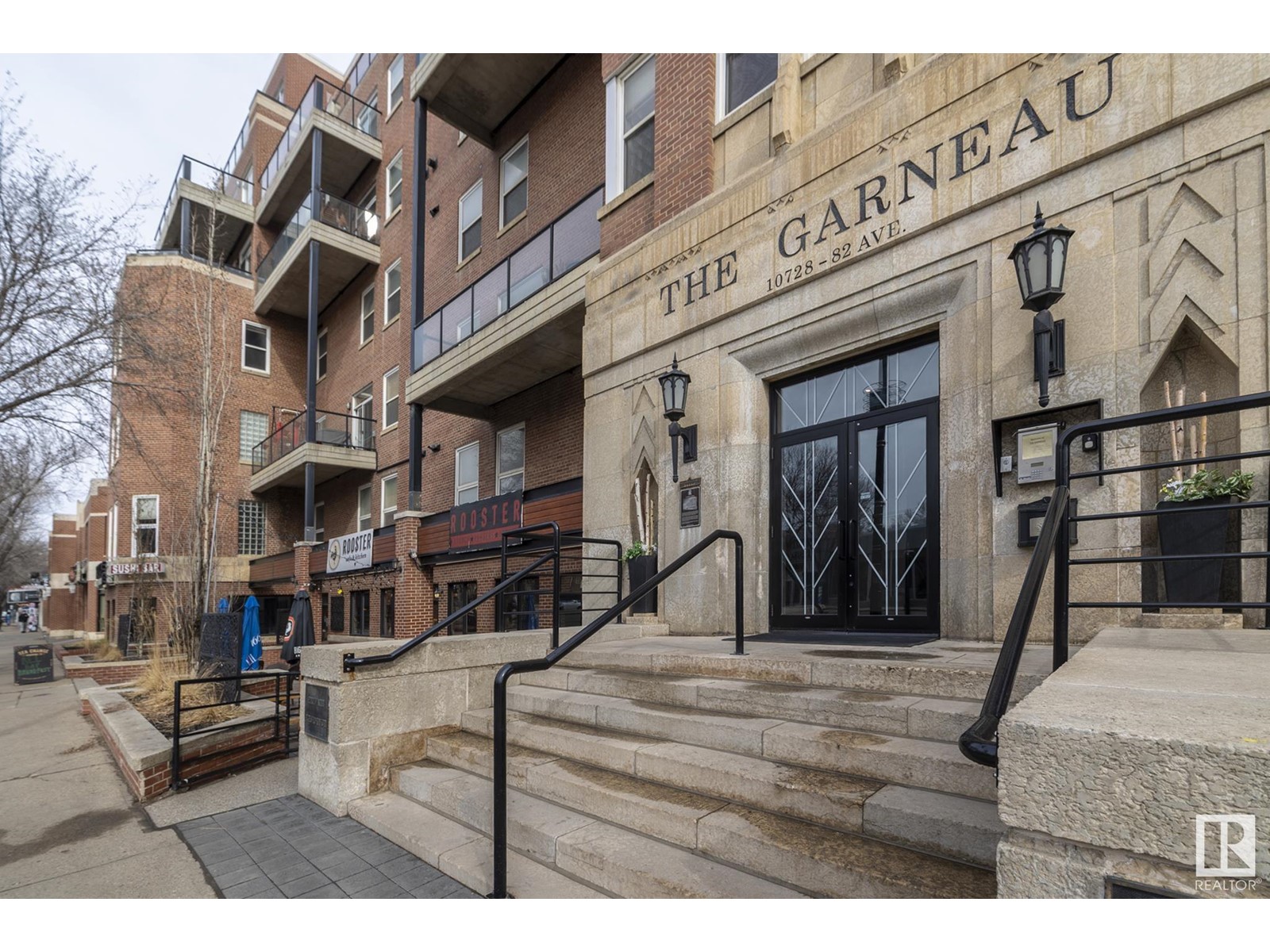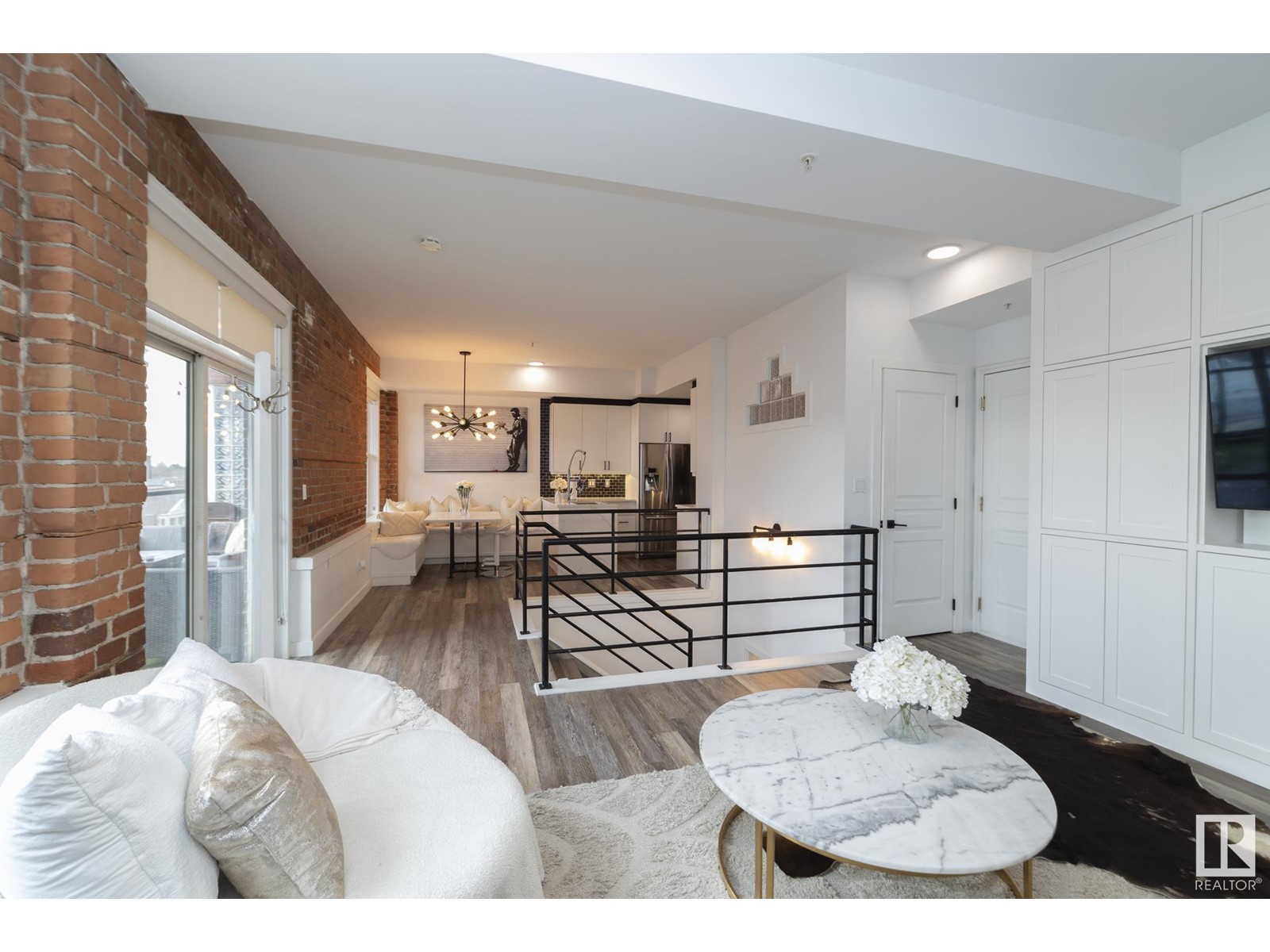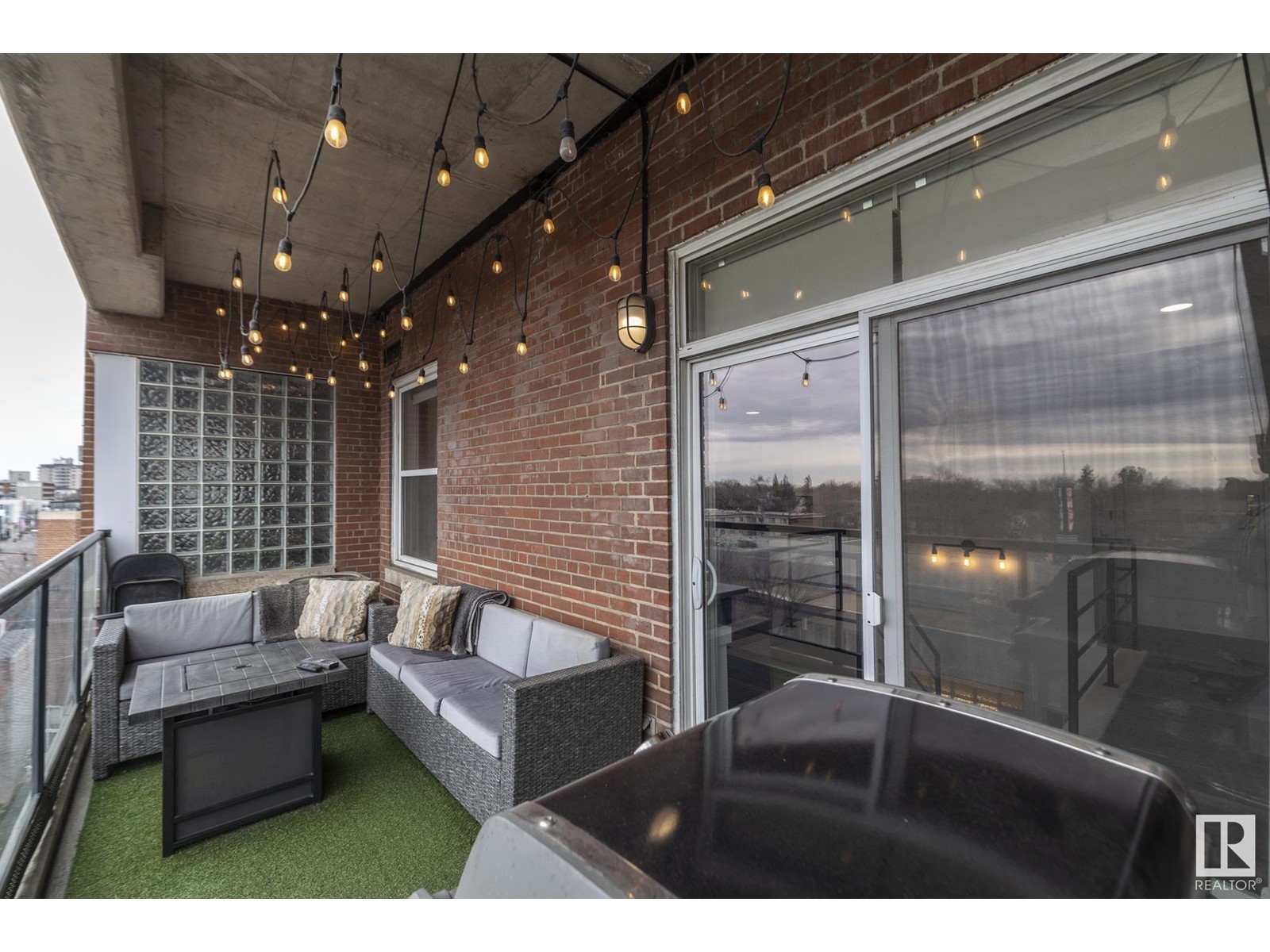#401 10728 82 Av Nw Edmonton, Alberta T6E 6P5
$419,900Maintenance, Insurance, Common Area Maintenance, Other, See Remarks, Property Management
$645.16 Monthly
Maintenance, Insurance, Common Area Maintenance, Other, See Remarks, Property Management
$645.16 MonthlyStunning top-to-bottom renovation in the sought-after Garneau building! This stylish New York Chic inspired 1,100 sq ft 2-storey condo features luxury vinyl plank flooring, quartz counters, exposed brick & sleek chrome & black accents throughout. The bright, south-facing unit offers large windows with sweeping Whyte Ave views and floods of natural light. The modern kitchen boasts stainless steel appliances, gas stove, and a custom built-in dining table with bench seating and storage. Cozy up by the stone-facing gas fireplace in the open-concept living room, complete with a built-in media cabinet and 3 piece bathroom. Downstairs, find 2 bedrooms including a 5-piece ensuite with a jetted soaker tub, in the spacious primary suite with walk-in closet & in-suite laundry. With 2 parking stalls & unbeatable walkability to shops, cafes, and restaurants, this is urban living at its finest—just minutes to U of A, transit, and easy access to anywhere in the city! Property was rented out for almost $50,000 last year! (id:57557)
Property Details
| MLS® Number | E4440906 |
| Property Type | Single Family |
| Neigbourhood | Garneau |
| Features | See Remarks |
| Parking Space Total | 2 |
Building
| Bathroom Total | 2 |
| Bedrooms Total | 2 |
| Appliances | Dishwasher, Dryer, Microwave Range Hood Combo, Refrigerator, Gas Stove(s), Washer, Window Coverings |
| Basement Type | None |
| Constructed Date | 1948 |
| Fireplace Fuel | Gas |
| Fireplace Present | Yes |
| Fireplace Type | Unknown |
| Heating Type | Forced Air |
| Size Interior | 1,101 Ft2 |
| Type | Apartment |
Parking
| Heated Garage | |
| Parkade |
Land
| Acreage | No |
Rooms
| Level | Type | Length | Width | Dimensions |
|---|---|---|---|---|
| Lower Level | Primary Bedroom | 3.9m x 4.9m | ||
| Lower Level | Bedroom 2 | 3.2m x 2.9m | ||
| Main Level | Living Room | 5.1m x 3.7m | ||
| Main Level | Dining Room | 2.0m x 2.9m | ||
| Main Level | Kitchen | 3.8m x 2.9m |
https://www.realtor.ca/real-estate/28430227/401-10728-82-av-nw-edmonton-garneau























































